161 W Harrison Street #405, Chicago, IL 60605
Local realty services provided by:ERA Naper Realty
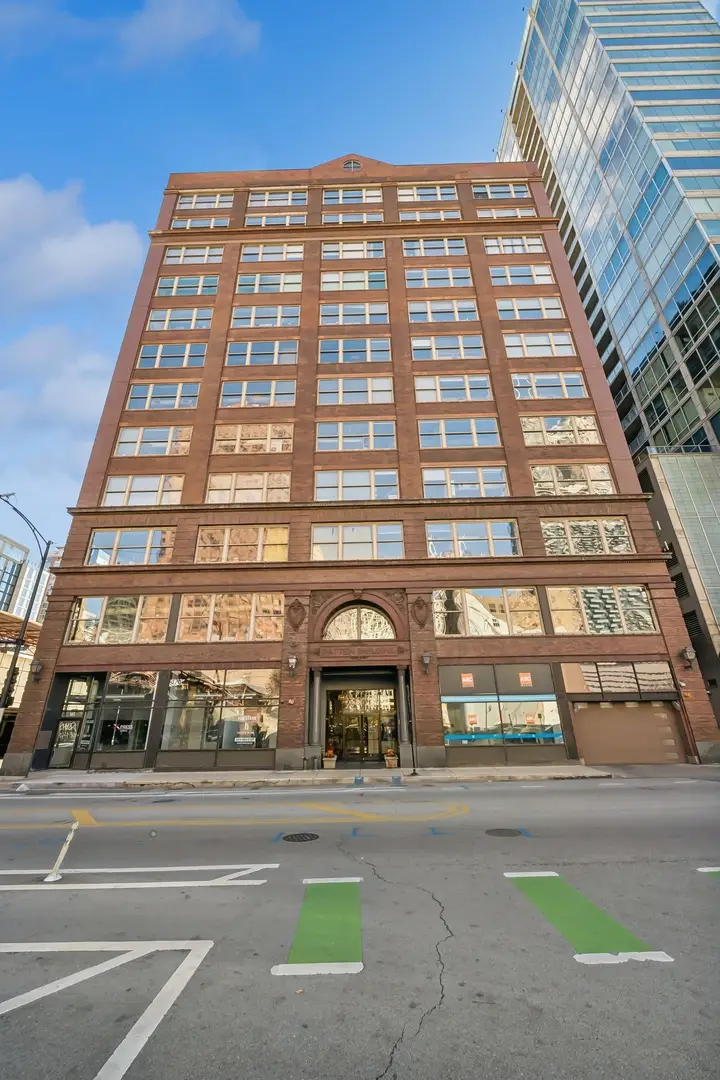
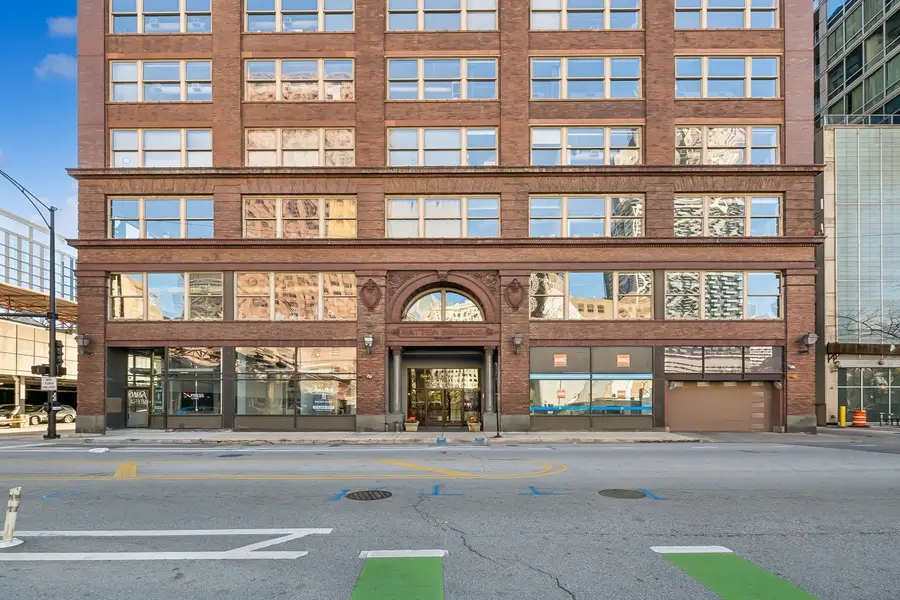

161 W Harrison Street #405,Chicago, IL 60605
$315,000
- 2 Beds
- 2 Baths
- 1,326 sq. ft.
- Condominium
- Active
Listed by:laura sulkin
Office:berkshire hathaway homeservices chicago
MLS#:12208152
Source:MLSNI
Price summary
- Price:$315,000
- Price per sq. ft.:$237.56
- Monthly HOA dues:$671
About this home
Charming and meticulously updated 2-bedroom, 2-bath loft condo in the highly desirable Printers Row, featuring a tranquil and private setting. This beautifully updated unit features soaring 10' ceilings and an upgraded kitchen with 42" wood cabinets, granite countertops, a double sink, and stainless steel appliances, including a stove, refrigerator, dishwasher, and microwave. The spacious living room is enhanced by a double-sided gas fireplace, which is shared with the primary bedroom. The primary suite boasts a generous walk-in closet and a luxurious en-suite bath with a double vanity and a full soaking tub. Additional highlights include an in-unit washer and dryer, a second bedroom perfect for guests or a home office, and a full bath. The condo also offers a storage locker and access to a bike room. Indoor parking is available for rent in the building. Residents can enjoy the 12th-floor sundeck with spectacular skyline views. Monthly assessments cover gas, water, internet, and cable. Conveniently located within walking distance to the lake, bike path, "L" train, museums, cafes, restaurants, grocery stores, parks, and fitness clubs, this unit offers all the conveniences of city living. Garage parking is available for rent based on availability.
Contact an agent
Home facts
- Year built:1904
- Listing Id #:12208152
- Added:260 day(s) ago
- Updated:July 31, 2025 at 10:43 PM
Rooms and interior
- Bedrooms:2
- Total bathrooms:2
- Full bathrooms:2
- Living area:1,326 sq. ft.
Heating and cooling
- Cooling:Central Air
- Heating:Forced Air, Natural Gas
Structure and exterior
- Year built:1904
- Building area:1,326 sq. ft.
Schools
- Elementary school:South Loop Elementary School
Utilities
- Water:Lake Michigan
- Sewer:Public Sewer
Finances and disclosures
- Price:$315,000
- Price per sq. ft.:$237.56
- Tax amount:$5,323 (2023)
New listings near 161 W Harrison Street #405
- New
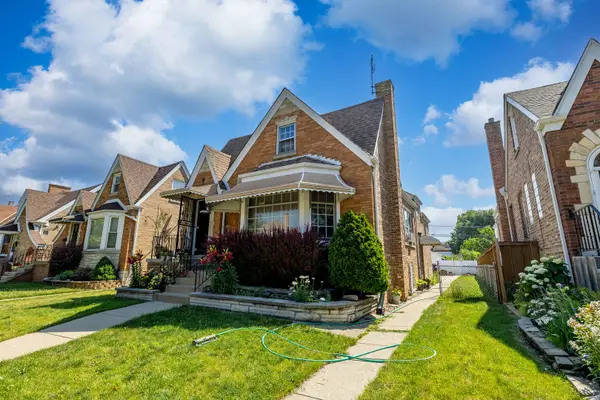 $360,000Active2 beds 2 baths1,264 sq. ft.
$360,000Active2 beds 2 baths1,264 sq. ft.3121 N Normandy Avenue, Chicago, IL 60634
MLS# 12434211Listed by: REALTY OF AMERICA, LLC - New
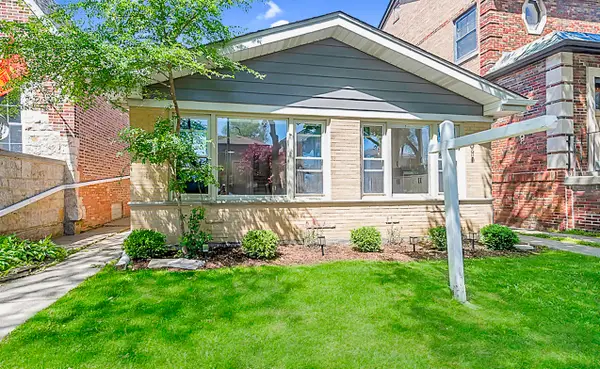 $525,000Active3 beds 2 baths1,800 sq. ft.
$525,000Active3 beds 2 baths1,800 sq. ft.5848 N Drake Avenue, Chicago, IL 60659
MLS# 12435187Listed by: HOMESMART CONNECT LLC - New
 $375,000Active4 beds 2 baths1,364 sq. ft.
$375,000Active4 beds 2 baths1,364 sq. ft.7558 S Damen Avenue, Chicago, IL 60620
MLS# 12435194Listed by: RE/MAX MI CASA - Open Sat, 12am to 2pmNew
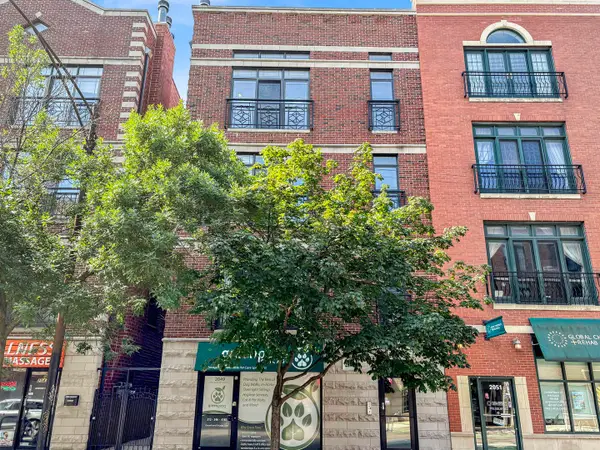 $650,000Active3 beds 2 baths1,800 sq. ft.
$650,000Active3 beds 2 baths1,800 sq. ft.2049 W Belmont Avenue #4, Chicago, IL 60618
MLS# 12413350Listed by: FULTON GRACE REALTY - New
 $244,900Active5 beds 3 baths1,749 sq. ft.
$244,900Active5 beds 3 baths1,749 sq. ft.7652 1/2 S Coles Avenue, Chicago, IL 60649
MLS# 12434257Listed by: STANDARD PROPERTIES GROUP LLC - New
 $575,000Active2 beds 2 baths1,700 sq. ft.
$575,000Active2 beds 2 baths1,700 sq. ft.520 W Roscoe Street #2W, Chicago, IL 60657
MLS# 12434870Listed by: CADENCE REALTY - New
 $459,000Active2 beds 1 baths1,500 sq. ft.
$459,000Active2 beds 1 baths1,500 sq. ft.4107 N Greenview Avenue #2S, Chicago, IL 60613
MLS# 12434929Listed by: REAL BROKER LLC - New
 $229,000Active1 beds 1 baths1 sq. ft.
$229,000Active1 beds 1 baths1 sq. ft.3930 N Pine Grove Avenue #2313, Chicago, IL 60613
MLS# 12434984Listed by: MY TOWN REALTY GROUP INC - New
 $289,000Active2 beds 2 baths1,200 sq. ft.
$289,000Active2 beds 2 baths1,200 sq. ft.6400 W Belle Plaine Avenue #506, Chicago, IL 60634
MLS# 12435082Listed by: HOMESMART CONNECT LLC - New
 $350,000Active1 beds 1 baths860 sq. ft.
$350,000Active1 beds 1 baths860 sq. ft.843 W Adams Street #502, Chicago, IL 60607
MLS# 12435095Listed by: @PROPERTIES CHRISTIES INTERNATIONAL REAL ESTATE

