1611 N Hermitage Avenue #206, Chicago, IL 60622
Local realty services provided by:Results Realty ERA Powered
1611 N Hermitage Avenue #206,Chicago, IL 60622
$899,990
- 3 Beds
- 2 Baths
- 1,850 sq. ft.
- Condominium
- Pending
Listed by: johnny rodogiannis
Office: fulton grace realty
MLS#:12486778
Source:MLSNI
Price summary
- Price:$899,990
- Price per sq. ft.:$486.48
- Monthly HOA dues:$750
About this home
This luxury boutique property with a private elevator entry in the heart of Bucktown is like no other condo on the market. Conveniently located a short walk to the 606, Blue Line L, and 2 Metra Lines plus easy access to the Kennedy to get in/out of the city! A three bed two bath space spanning over 1850 Sq ft and two (oversized) outdoor spaces, all on a single level! Grill out on your front balcony, just off the living room w/ dedicated bar and beverage fridge, or enjoy Chicago summers with friends on your massive private roof deck on the same level as your unit. High-end finishes include quartz countertops, custom two-toned cabinetry and top of the line appliances to make the kitchen a chef's dream. The Master Suite has a large walk-in closet, attached master bath with double vanity, large walk-in shower w/ built-in bench, radiant heated floors and Grohe fixtures. In-unit washer/dryer in an oversized closet and attached heated garage w/ 2 spacious parking spaces wired for a personal charging station. It's like buying a new construction condo, but in a well established building.
Contact an agent
Home facts
- Year built:2014
- Listing ID #:12486778
- Added:43 day(s) ago
- Updated:November 15, 2025 at 09:25 AM
Rooms and interior
- Bedrooms:3
- Total bathrooms:2
- Full bathrooms:2
- Living area:1,850 sq. ft.
Heating and cooling
- Cooling:Central Air
- Heating:Forced Air, Natural Gas
Structure and exterior
- Year built:2014
- Building area:1,850 sq. ft.
Schools
- High school:Wells Community Academy Senior H
- Middle school:Burr Elementary School
- Elementary school:Burr Elementary School
Utilities
- Water:Lake Michigan
- Sewer:Public Sewer
Finances and disclosures
- Price:$899,990
- Price per sq. ft.:$486.48
- Tax amount:$17,600 (2023)
New listings near 1611 N Hermitage Avenue #206
- New
 $1,049,000Active9 beds 6 baths
$1,049,000Active9 beds 6 baths5637 S Prairie Avenue, Chicago, IL 60637
MLS# 12518439Listed by: FULTON GRACE REALTY - New
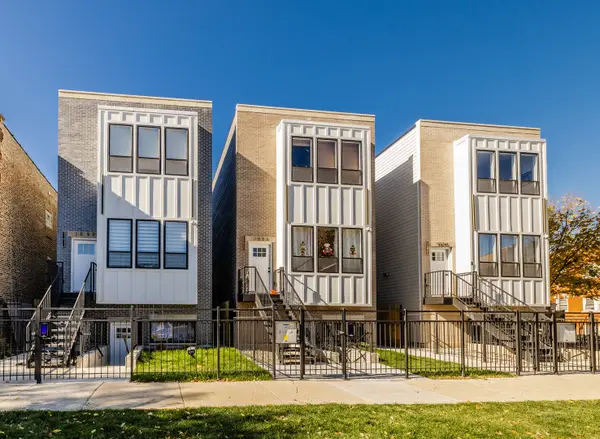 $949,000Active9 beds 6 baths
$949,000Active9 beds 6 baths1058 N Central Park Avenue, Chicago, IL 60651
MLS# 12518437Listed by: FULTON GRACE REALTY - New
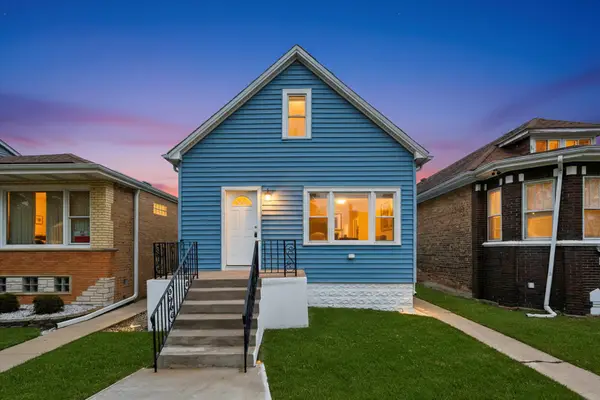 $444,900Active6 beds 4 baths
$444,900Active6 beds 4 baths6327 S Kenneth Avenue, Chicago, IL 60629
MLS# 12518412Listed by: SU FAMILIA REAL ESTATE INC - New
 $250Active0 Acres
$250Active0 Acres130 N Garland Court #P6-20, Chicago, IL 60602
MLS# 12518433Listed by: JAMESON SOTHEBY'S INTL REALTY - New
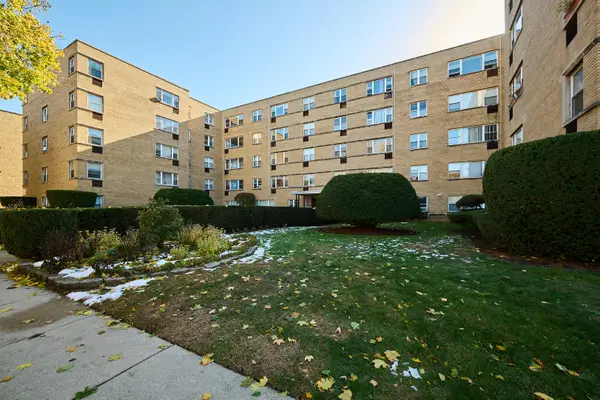 $209,900Active2 beds 2 baths900 sq. ft.
$209,900Active2 beds 2 baths900 sq. ft.2115 W Farwell Avenue #103, Chicago, IL 60645
MLS# 12512586Listed by: COLDWELL BANKER REALTY - New
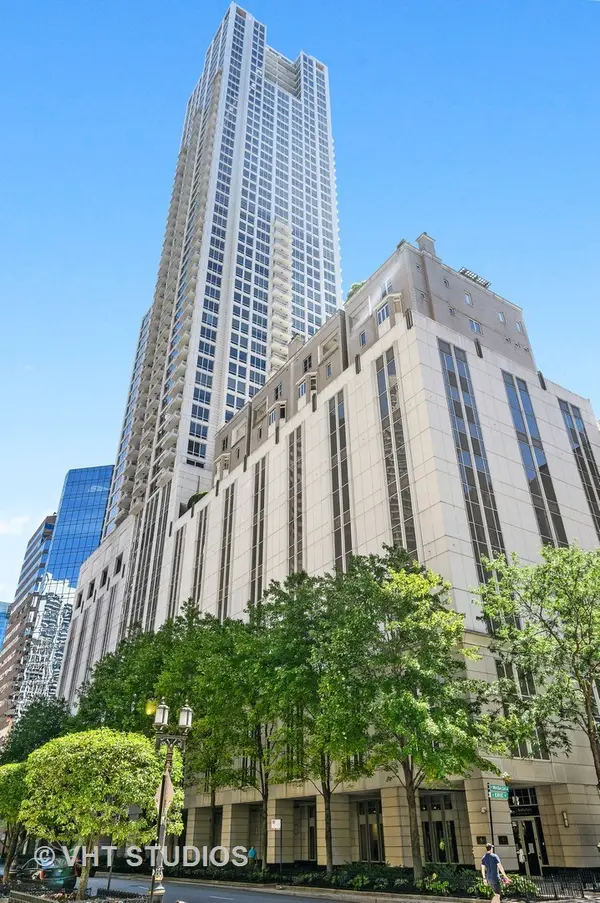 $18,000Active0 Acres
$18,000Active0 Acres55 E Erie Street #P-162, Chicago, IL 60611
MLS# 12518210Listed by: @PROPERTIES CHRISTIE'S INTERNATIONAL REAL ESTATE - New
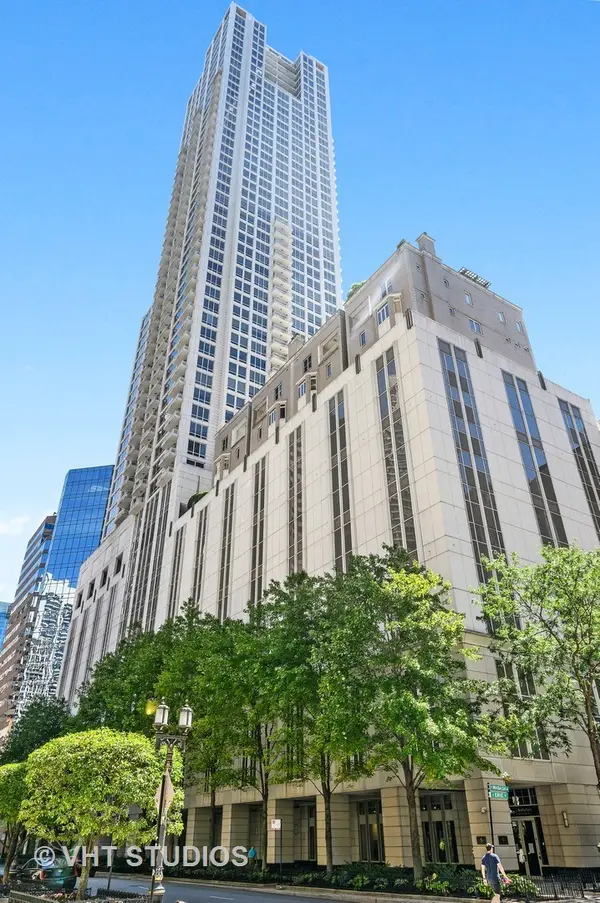 $16,000Active0 Acres
$16,000Active0 Acres55 E Erie Street #P-191, Chicago, IL 60611
MLS# 12518272Listed by: @PROPERTIES CHRISTIE'S INTERNATIONAL REAL ESTATE - New
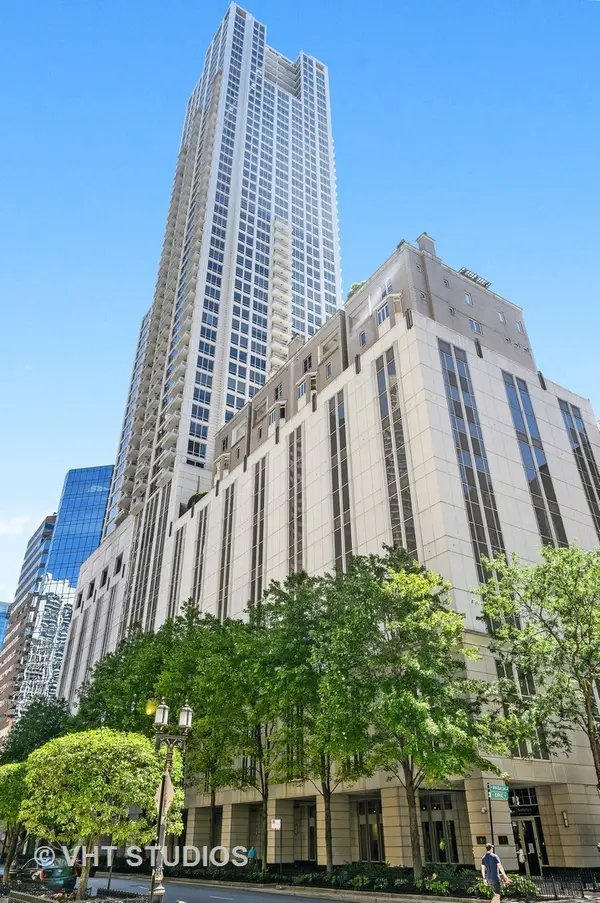 $16,000Active0 Acres
$16,000Active0 Acres55 E Erie Street #P-192, Chicago, IL 60611
MLS# 12518294Listed by: @PROPERTIES CHRISTIE'S INTERNATIONAL REAL ESTATE - New
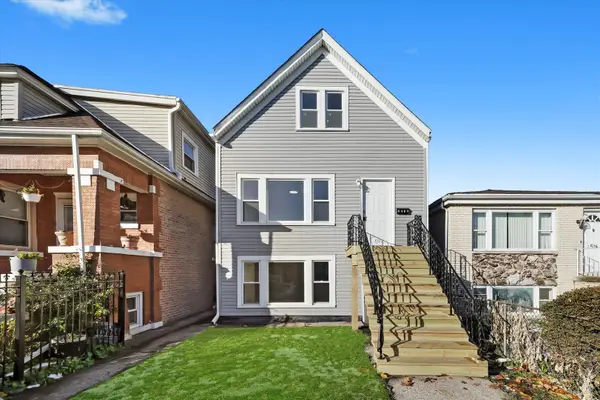 $495,000Active4 beds 3 baths1,700 sq. ft.
$495,000Active4 beds 3 baths1,700 sq. ft.2510 N Linder Avenue, Chicago, IL 60639
MLS# 12518376Listed by: SU FAMILIA REAL ESTATE INC - New
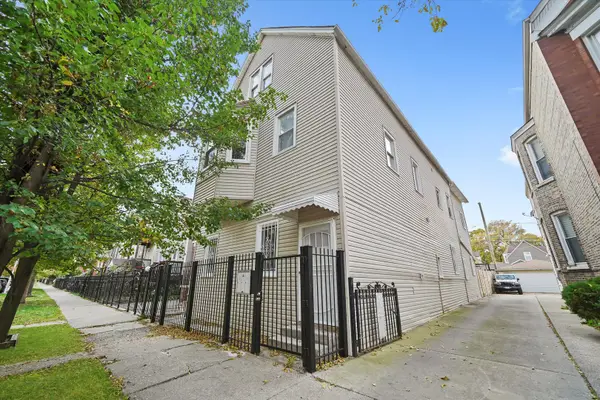 $479,000Active8 beds 4 baths
$479,000Active8 beds 4 baths2838 S Keeler Avenue, Chicago, IL 60623
MLS# 12518405Listed by: SU FAMILIA REAL ESTATE INC
