1638 W Ontario Street, Chicago, IL 60622
Local realty services provided by:ERA Naper Realty
1638 W Ontario Street,Chicago, IL 60622
$1,099,500
- 4 Beds
- 3 Baths
- - sq. ft.
- Single family
- Active
Listed by:mario greco
Office:compass
MLS#:12498290
Source:MLSNI
Price summary
- Price:$1,099,500
About this home
Walk to the GRAND AVE DESIGN DISTRICT, CHICAGO AVE RESTAURANTS & DIVISION ST ENTERTAINMENT OPTIONS from this 4bd/2.1ba MODERN MASTERPIECE wrapped in FLOOR-TO-CEILING and OVERSIZED windows facing all directions with SKYLINE VIEWS, PROFESSIONAL GRADE EAT-IN KITCHEN with MASSIVE ISLAND that opens to an EXPANSIVE LIVING ROOM with 20+' CEILINGS;SPA-CALIBER/ZEN-INSPIRED BATHROOMS incl PRIMARY SUITE with DOUBLE BOWL VANITY and SEPARATE SHOWER with BODY SPRAYS & OVERSIZED JET TUB & DUAL-ZONED HVAC;INCREDIBLE OUTDOOR SPACE abounds with 5 areas perfect for entertaining: FRONT YARD/PATIO,DECK off of KITCHEN,DECK off of PRIMARY SUITE,DECK off of 2nd bedroom & a NEWLY FINISHED ROOF DECK with UNOBSTRUCTED (and protected) CITY/SKYLINE/SUNSET/SUNRISE views; LAUNDRY off of BEDROOM LEVEL & 4BDRMS UP (2 ON EACH FLOOR);RARELY AVAILABLE ATTACHED 2-CAR GARAGE!
Contact an agent
Home facts
- Year built:2007
- Listing ID #:12498290
- Added:1 day(s) ago
- Updated:October 21, 2025 at 10:55 AM
Rooms and interior
- Bedrooms:4
- Total bathrooms:3
- Full bathrooms:2
- Half bathrooms:1
Heating and cooling
- Cooling:Central Air, Zoned
- Heating:Forced Air, Individual Room Controls, Natural Gas, Sep Heating Systems - 2+, Zoned
Structure and exterior
- Roof:Rubber
- Year built:2007
Schools
- High school:Wells Community Academy Senior H
- Middle school:Talcott Elementary School
- Elementary school:Talcott Elementary School
Utilities
- Water:Lake Michigan
- Sewer:Public Sewer
Finances and disclosures
- Price:$1,099,500
- Tax amount:$14,324 (2023)
New listings near 1638 W Ontario Street
- New
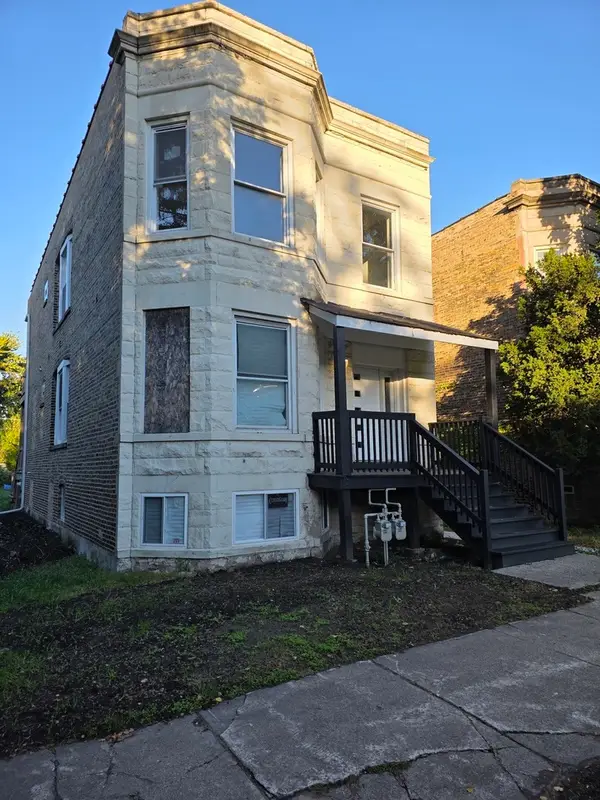 $470,000Active7 beds 3 baths
$470,000Active7 beds 3 baths6908 S Indiana Avenue, Chicago, IL 60637
MLS# 12499527Listed by: TADD REALTY - New
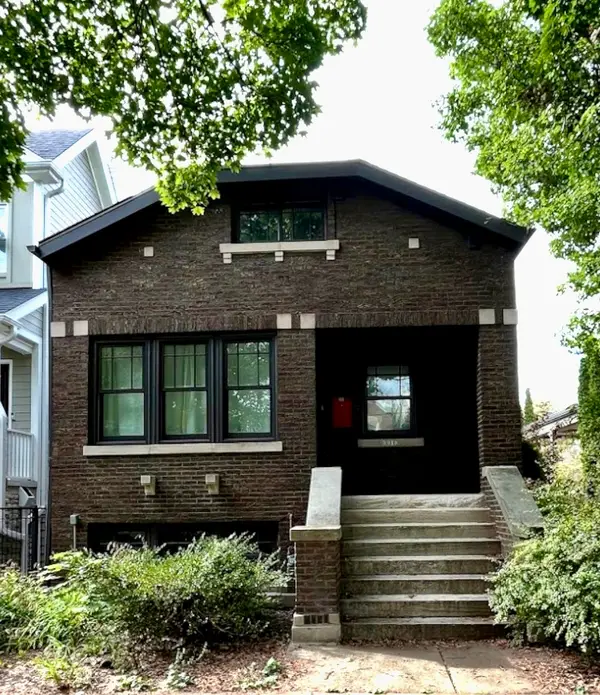 $799,000Active2 beds 1 baths1,100 sq. ft.
$799,000Active2 beds 1 baths1,100 sq. ft.2910 N Seeley Avenue, Chicago, IL 60618
MLS# 12500282Listed by: REAL VIEW PROPERTIES - New
 $260,000Active1 beds 1 baths900 sq. ft.
$260,000Active1 beds 1 baths900 sq. ft.4250 N Marine Drive #827, Chicago, IL 60613
MLS# 12500194Listed by: COLDWELL BANKER REALTY - New
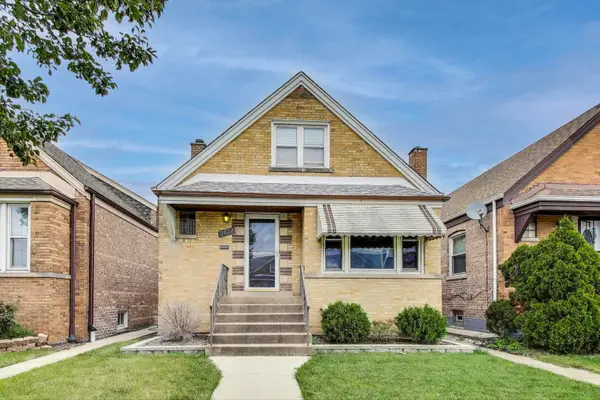 $384,900Active4 beds 2 baths1,633 sq. ft.
$384,900Active4 beds 2 baths1,633 sq. ft.3822 W 71st Street, Chicago, IL 60629
MLS# 12500254Listed by: KELLER WILLIAMS ONECHICAGO - New
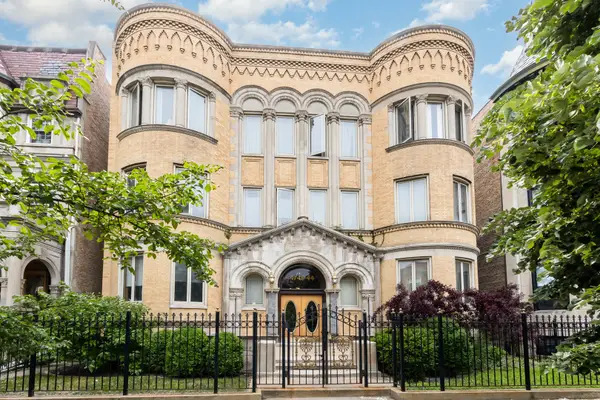 $170,000Active2 beds 2 baths1,560 sq. ft.
$170,000Active2 beds 2 baths1,560 sq. ft.4744 S Prairie Avenue #1A, Chicago, IL 60615
MLS# 12500274Listed by: ICONIC REAL ESTATE OF ILLINOIS INC - New
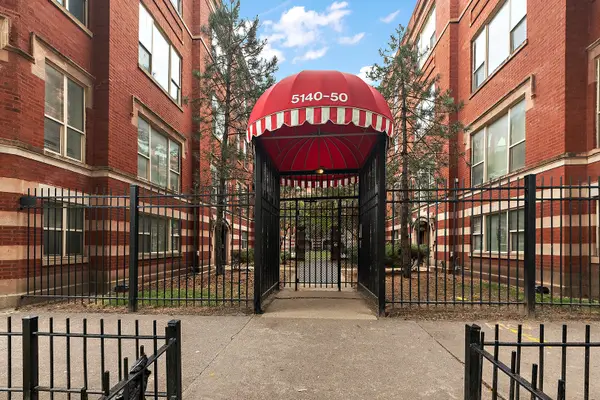 $139,000Active3 beds 2 baths1,400 sq. ft.
$139,000Active3 beds 2 baths1,400 sq. ft.5150 S King Drive #2A, Chicago, IL 60615
MLS# 12498761Listed by: BAIRD & WARNER - New
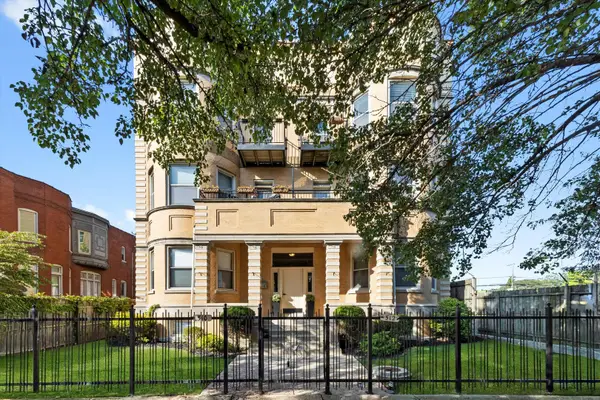 $359,999Active3 beds 3 baths2,200 sq. ft.
$359,999Active3 beds 3 baths2,200 sq. ft.512 E Oakwood Boulevard #2, Chicago, IL 60653
MLS# 12500230Listed by: REAL BROKER LLC - New
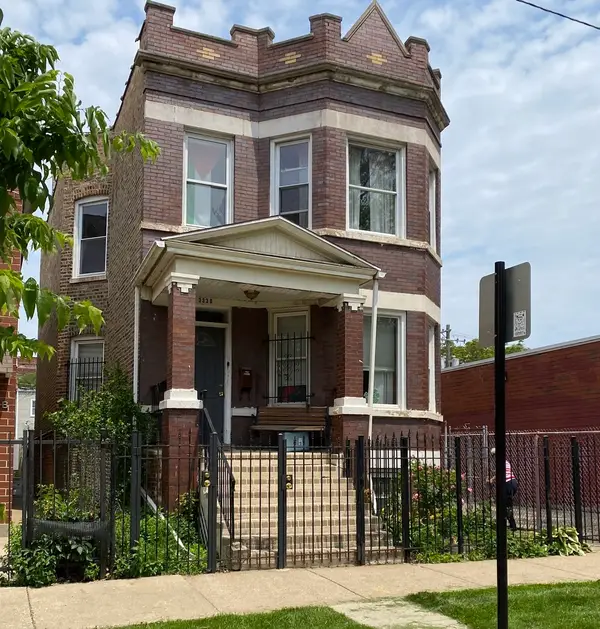 $599,000Active6 beds 3 baths
$599,000Active6 beds 3 baths3330 W Evergreen Avenue, Chicago, IL 60651
MLS# 12394941Listed by: BETANCOURT REALTY - New
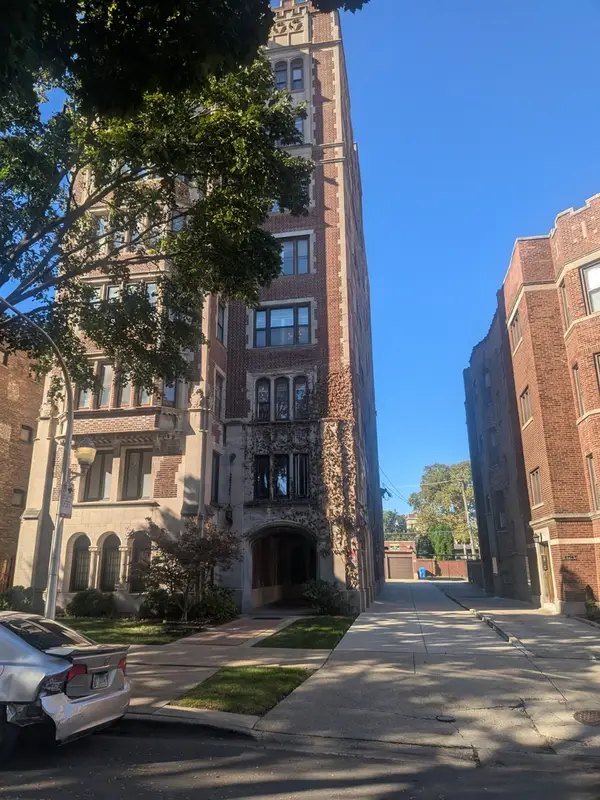 $119,000Active4 beds 4 baths3,500 sq. ft.
$119,000Active4 beds 4 baths3,500 sq. ft.6740 S Oglesby Avenue #2, Chicago, IL 60649
MLS# 12499268Listed by: ANCHOR REALTY GROUP, INC - New
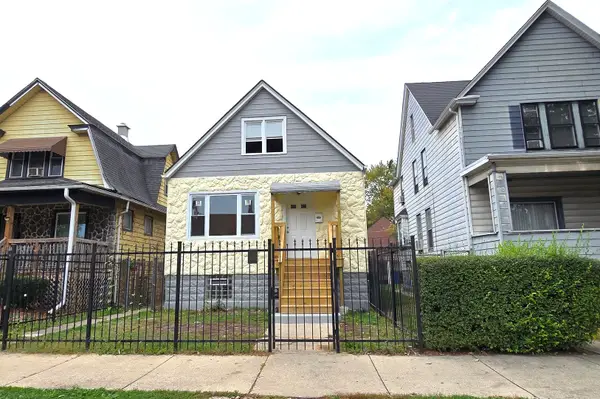 $345,700Active4 beds 3 baths2,000 sq. ft.
$345,700Active4 beds 3 baths2,000 sq. ft.624 N Leclaire Avenue, Chicago, IL 60644
MLS# 12499967Listed by: LANDMARK REALTORS
