1648 W Division Street #407, Chicago, IL 60622
Local realty services provided by:Results Realty ERA Powered
1648 W Division Street #407,Chicago, IL 60622
$749,900
- 2 Beds
- 2 Baths
- 1,453 sq. ft.
- Condominium
- Active
Upcoming open houses
- Sat, Oct 2512:00 pm - 02:00 pm
- Sun, Oct 2612:00 pm - 02:00 pm
Listed by:delfin paris
Office:kale realty
MLS#:12501046
Source:MLSNI
Price summary
- Price:$749,900
- Price per sq. ft.:$516.1
- Monthly HOA dues:$475
About this home
Luxury living, Wicker Park energy - quietly mid-block. Welcome to Alcove Wicker Park, where Residence #407 delivers the rare city trifecta: a two-bedroom + den floor plan, a private rooftop deck with panoramic skyline and sunset views, and a large balcony directly off the main living space all complemented by a heated, covered garage spot. This is urban luxury reimagined for those who crave excitement outside and tranquility within. Step inside to an atmosphere defined by sunlight and sophistication. Floor-to-ceiling windows frame Chicago's cityscape while filling the home with natural light. The chef's kitchen features sleek, integrated Viking appliances, quartz surfaces, and a generous island perfect for your morning espresso or evening cocktails. The open living and dining area flows seamlessly, designed for entertaining, connection, and comfort. When the night cools, head upstairs to your private rooftop deck, where Chicago's skyline becomes your personal backdrop for golden-hour gatherings or quiet moments under the stars. The versatile den adapts effortlessly - the perfect home office, creative studio, or fitness space. A serene primary suite offers a spa-caliber bath, double vanity, and customized storage, creating a calm retreat from city life. The second bedroom is equally spacious, with oversized windows and chic design, ideal for guests or family. All your furry friends are welcome in this pet friendly building with a private dog run. Modern technology elevates every day: smart lighting and automated blinds let you set the perfect mood with a simple voice command. The Luxer One package system in the lobby ensures deliveries arrive securely and conveniently, adding ease to your urban lifestyle. The elevator building, Latch keyless secured entry, and professional management complete the comfort picture. But perhaps the greatest luxury is location. Alcove Wicker Park is perfectly positioned mid-block between Division and Paulina, just steps to the Blue Line, Target, and an ever-evolving lineup of restaurants, cafes, boutiques, and nightlife destinations. You can start your day with craft coffee, grab groceries or errands within minutes, and enjoy dinner or cocktails without ever needing your car. Yet despite its centrality, the residence is remarkably quiet, thanks to its interior orientation away from Division Street - a rare and coveted combination in one of Chicago's most energetic neighborhoods. From your private rooftop oasis to the vibrant neighborhood just beyond your door, every detail of this home captures the best of Wicker Park - style, substance, and soul. Whether you're hosting a rooftop dinner as the sun sets over the skyline or working from your bright and modern den, this home offers a lifestyle that feels effortlessly elevated. If you've been waiting for the perfect blend of luxury, design, and location, #407 at Alcove Wicker Park delivers it all - with the serenity of a retreat and the pulse of the city just steps away. Agent owned and loved.
Contact an agent
Home facts
- Year built:2020
- Listing ID #:12501046
- Added:1 day(s) ago
- Updated:October 22, 2025 at 06:39 PM
Rooms and interior
- Bedrooms:2
- Total bathrooms:2
- Full bathrooms:2
- Living area:1,453 sq. ft.
Heating and cooling
- Cooling:Central Air
- Heating:Forced Air, Natural Gas
Structure and exterior
- Year built:2020
- Building area:1,453 sq. ft.
Schools
- High school:Wells Community Academy Senior H
- Elementary school:Pritzker Elementary School
Utilities
- Water:Public
- Sewer:Public Sewer
Finances and disclosures
- Price:$749,900
- Price per sq. ft.:$516.1
- Tax amount:$13,178 (2023)
New listings near 1648 W Division Street #407
- New
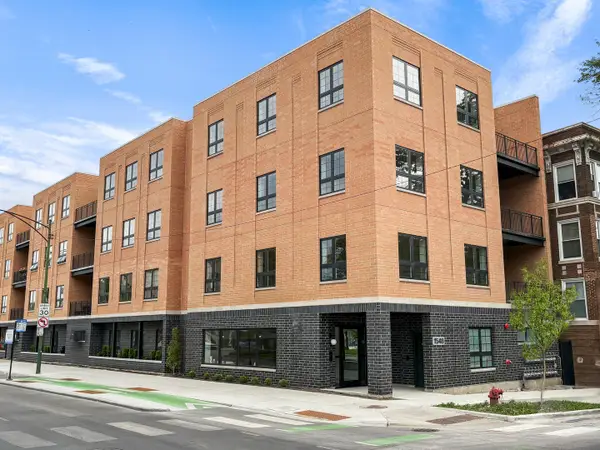 $799,000Active3 beds 2 baths1,564 sq. ft.
$799,000Active3 beds 2 baths1,564 sq. ft.1548 W Ardmore Avenue #3B, Chicago, IL 60660
MLS# 12324142Listed by: BAIRD & WARNER - New
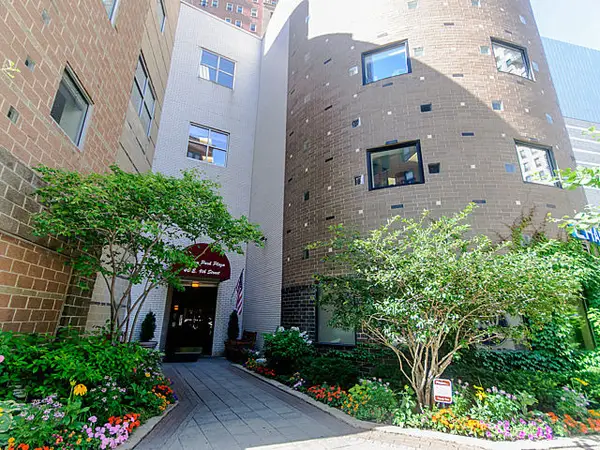 $395,000Active3 beds 2 baths1,350 sq. ft.
$395,000Active3 beds 2 baths1,350 sq. ft.40 E 9th Street #609, Chicago, IL 60605
MLS# 12486079Listed by: BAIRD & WARNER - New
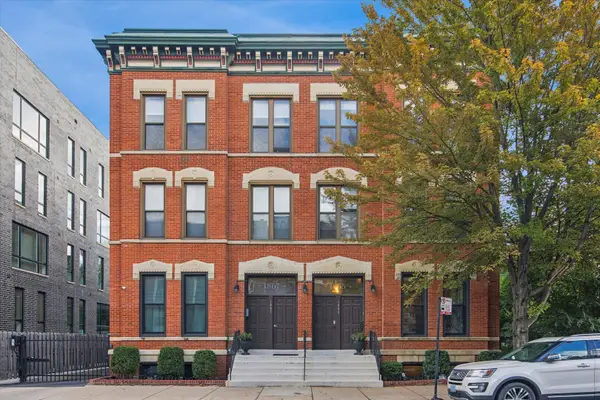 $1,250,000Active4 beds 4 baths2,850 sq. ft.
$1,250,000Active4 beds 4 baths2,850 sq. ft.1865 N Halsted Street #1S, Chicago, IL 60614
MLS# 12496814Listed by: COMPASS - New
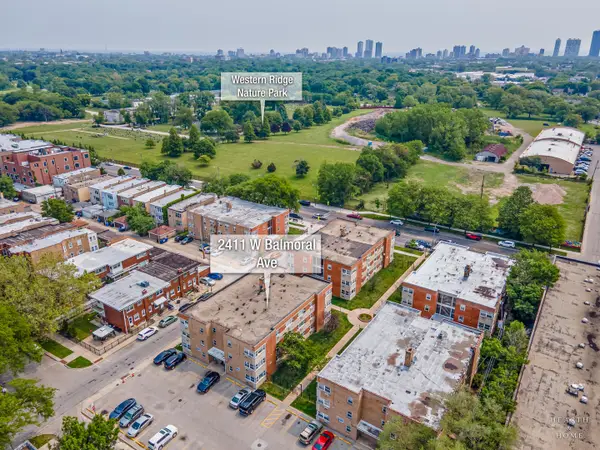 $144,900Active1 beds 1 baths750 sq. ft.
$144,900Active1 beds 1 baths750 sq. ft.2411 W Balmoral Avenue #1F, Chicago, IL 60625
MLS# 12500550Listed by: KELLER WILLIAMS SUCCESS REALTY - New
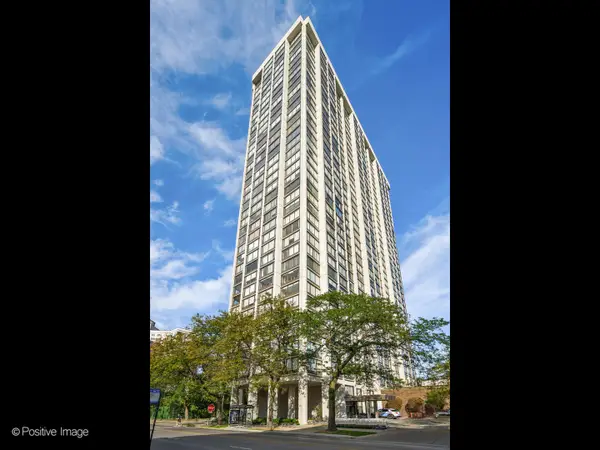 $312,900Active2 beds 1 baths
$312,900Active2 beds 1 baths5455 N Sheridan Road #1904, Chicago, IL 60640
MLS# 12500742Listed by: CORE REALTY & INVESTMENTS INC. - Open Sat, 11am to 1pmNew
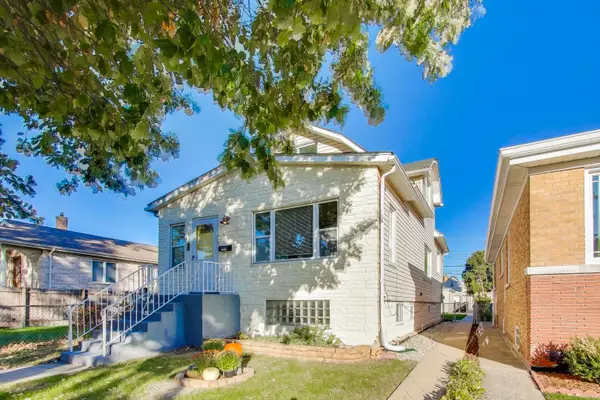 $399,500Active5 beds 3 baths3,400 sq. ft.
$399,500Active5 beds 3 baths3,400 sq. ft.3329 N Osage Avenue, Chicago, IL 60634
MLS# 12500793Listed by: BAIRD & WARNER - New
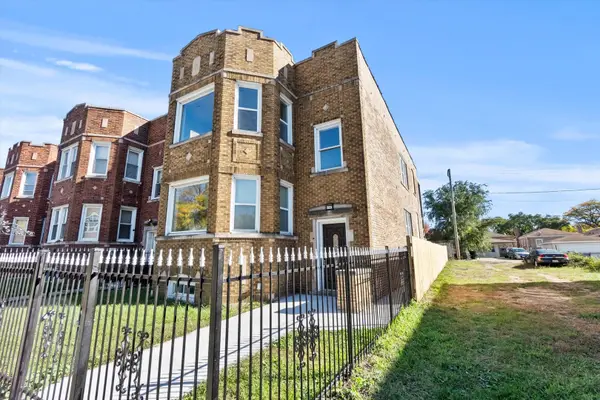 $389,900Active4 beds 2 baths
$389,900Active4 beds 2 baths6147 S Seeley Avenue, Chicago, IL 60636
MLS# 12501254Listed by: REMAX LEGENDS - New
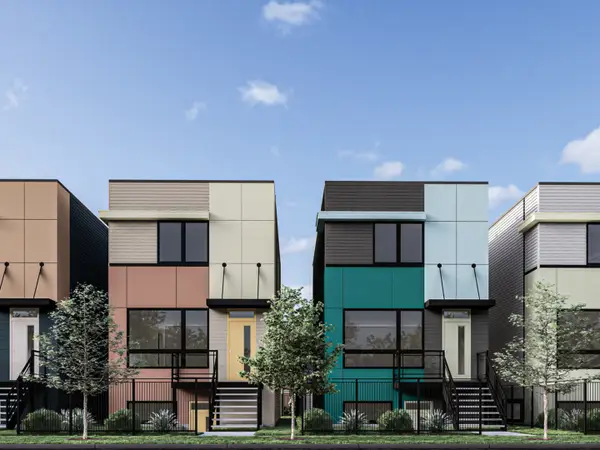 $689,000Active5 beds 4 baths
$689,000Active5 beds 4 baths16 W 44th Street, Chicago, IL 60609
MLS# 12501333Listed by: EXIT STRATEGY REALTY / EMA MANAGEMENT - New
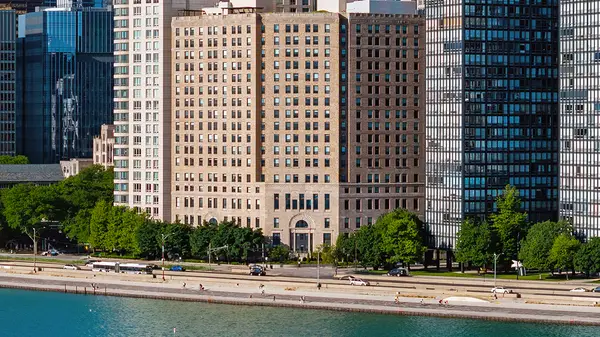 $581,000Active1 beds 1 baths1,040 sq. ft.
$581,000Active1 beds 1 baths1,040 sq. ft.850 N Lake Shore Drive #1304, Chicago, IL 60611
MLS# 12501465Listed by: WOLF RESIDENTIAL GROUP LLC - New
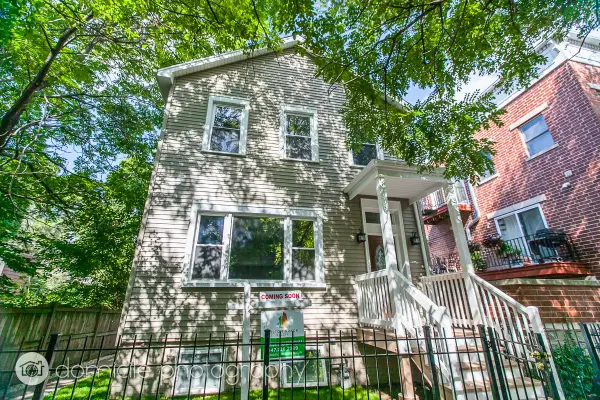 $849,999Active4 beds 4 baths3,100 sq. ft.
$849,999Active4 beds 4 baths3,100 sq. ft.806 S Oakley Boulevard, Chicago, IL 60612
MLS# 12501582Listed by: REAL PEOPLE REALTY
