1656 W Wrightwood Avenue #3, Chicago, IL 60614
Local realty services provided by:Results Realty ERA Powered
1656 W Wrightwood Avenue #3,Chicago, IL 60614
$899,000
- 3 Beds
- 3 Baths
- 1,600 sq. ft.
- Condominium
- Active
Listed by:timothy scannell
Office:pearson realty group
MLS#:12495393
Source:MLSNI
Price summary
- Price:$899,000
- Price per sq. ft.:$561.88
- Monthly HOA dues:$283
About this home
Newer construction penthouse unit, 3 bedroom, 3 bath condominium recently built with modern and eloquent refinements in the heart of Lincoln Park. This 1,600 sq ft + all brick and concrete constructed unit offers exceptional sound control and solid construction. The unit features 20+ foot ceilings in the main living and kitchen areas with floor to ceiling windows offering abundance of natural light for a contemporary luxury lifestyle. The private balcony extends the living area outdoors, perfect for morning coffee or an evening cocktail with plenty of space for private outdoor grilling. The chef's kitchen with modern cabinetry, new stainless appliances and a waterfall island are stunning. The well-sized primary suite offers a serene retreat with his and her spacious walk-in closets and a spa-like bath featuring heated floors and high-end fixtures and finishes. The second and third bedrooms offers space for kids or are perfect for an artist studio or home offices. The unit offers classic hardwood oak floors throughout, automatic window treatments, zoned HVAC units, smart thermostats, and in-unit laundry. Building offers a large roof top deck within the common area and very low HOA fees. The home also includes an assigned parking space in a secure garage. Unit located just steps from Wrightwood park, shopping, entertainment options as well as Prescott Elementary School. This is a must see opportunity.
Contact an agent
Home facts
- Year built:2022
- Listing ID #:12495393
- Added:1 day(s) ago
- Updated:October 21, 2025 at 05:36 PM
Rooms and interior
- Bedrooms:3
- Total bathrooms:3
- Full bathrooms:2
- Half bathrooms:1
- Living area:1,600 sq. ft.
Heating and cooling
- Cooling:Central Air
- Heating:Forced Air, Natural Gas, Radiant
Structure and exterior
- Roof:Rubber
- Year built:2022
- Building area:1,600 sq. ft.
Schools
- High school:Lincoln Park High School
- Elementary school:Prescott Elementary School
Utilities
- Water:Lake Michigan
- Sewer:Public Sewer
Finances and disclosures
- Price:$899,000
- Price per sq. ft.:$561.88
New listings near 1656 W Wrightwood Avenue #3
- New
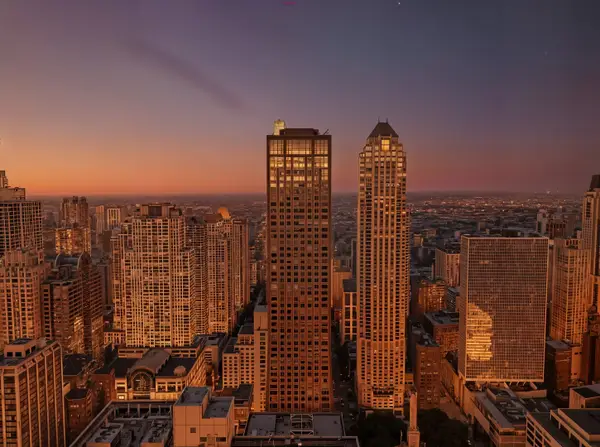 $1,600,000Active3 beds 4 baths2,550 sq. ft.
$1,600,000Active3 beds 4 baths2,550 sq. ft.161 E Chicago Avenue #53A, Chicago, IL 60611
MLS# 12483412Listed by: @PROPERTIES CHRISTIE'S INTERNATIONAL REAL ESTATE - Open Sat, 1 to 3pmNew
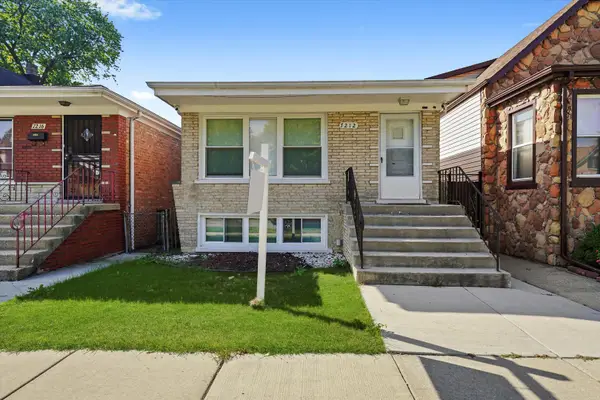 $285,000Active5 beds 2 baths1,300 sq. ft.
$285,000Active5 beds 2 baths1,300 sq. ft.7212 S Campbell Avenue, Chicago, IL 60629
MLS# 12488104Listed by: RE/MAX LOYALTY - New
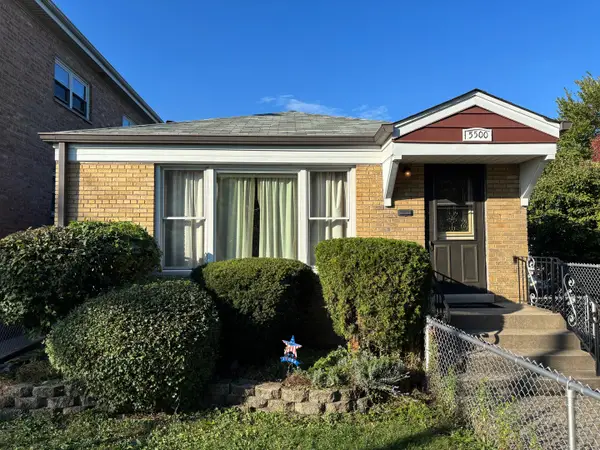 $279,900Active2 beds 1 baths864 sq. ft.
$279,900Active2 beds 1 baths864 sq. ft.5500 W 63rd Place, Chicago, IL 60638
MLS# 12495725Listed by: MAINSTREET REAL ESTATE SERVICE - Open Sun, 2 to 4pmNew
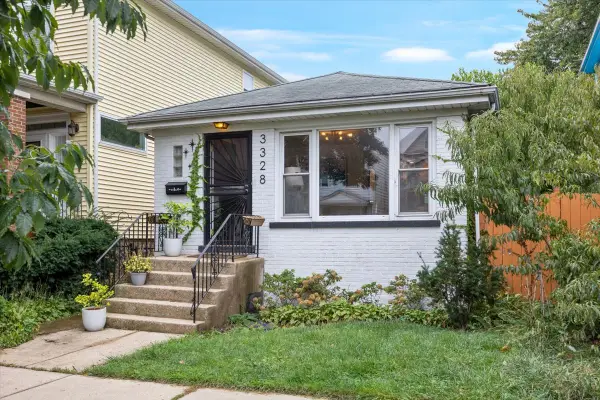 $550,000Active4 beds 2 baths
$550,000Active4 beds 2 baths3328 N Ridgeway Avenue, Chicago, IL 60618
MLS# 12498133Listed by: @PROPERTIES CHRISTIE'S INTERNATIONAL REAL ESTATE - Open Sat, 11am to 1pmNew
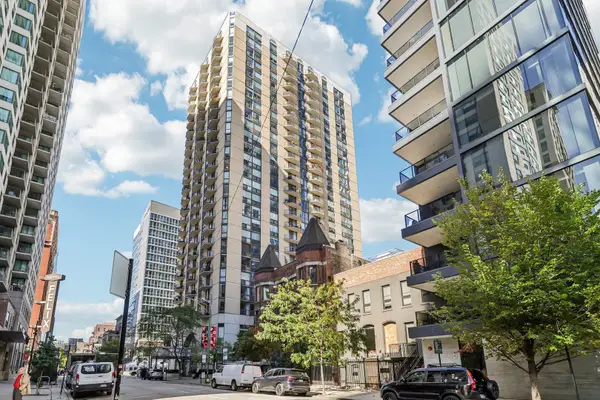 $217,000Active-- beds 1 baths700 sq. ft.
$217,000Active-- beds 1 baths700 sq. ft.70 W Huron Street #2210, Chicago, IL 60654
MLS# 12498162Listed by: REDFIN CORPORATION - New
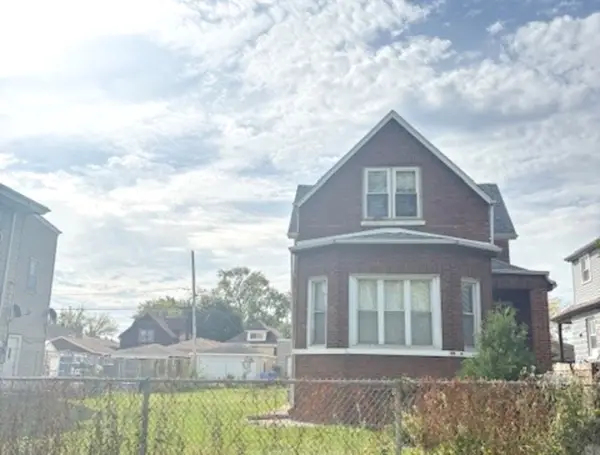 $325,000Active3 beds 1 baths8,000 sq. ft.
$325,000Active3 beds 1 baths8,000 sq. ft.3555 W 65th Place, Chicago, IL 60629
MLS# 12499465Listed by: 35TH STREET REALTY INC - New
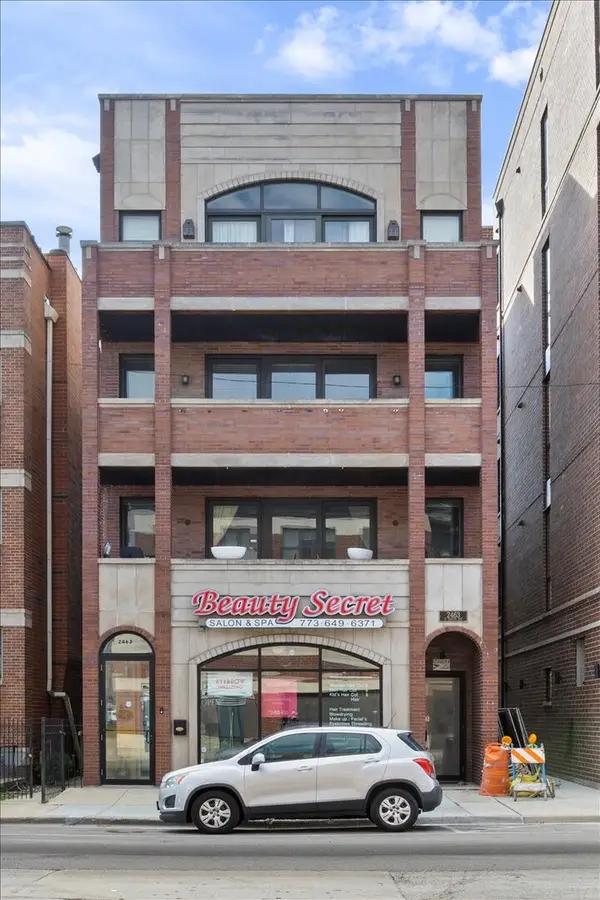 $599,000Active3 beds 2 baths1,600 sq. ft.
$599,000Active3 beds 2 baths1,600 sq. ft.2463 W Foster Avenue #3, Chicago, IL 60625
MLS# 12499479Listed by: COMPASS - Open Sat, 11am to 1pmNew
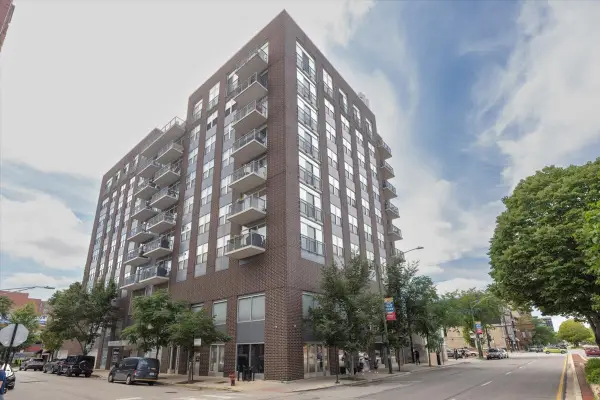 $599,900Active2 beds 2 baths1,450 sq. ft.
$599,900Active2 beds 2 baths1,450 sq. ft.1546 N Orleans Street #708, Chicago, IL 60610
MLS# 12500461Listed by: @PROPERTIES CHRISTIE'S INTERNATIONAL REAL ESTATE - New
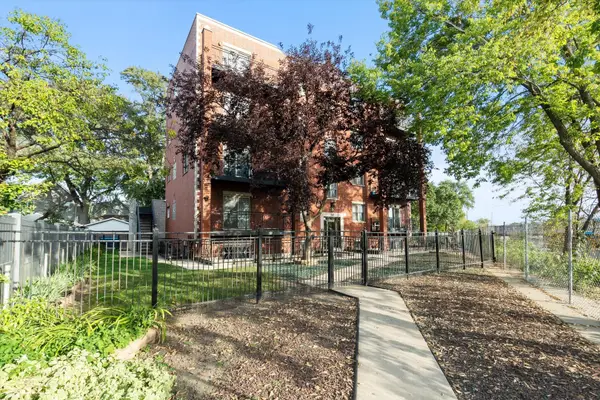 $574,900Active3 beds 3 baths2,000 sq. ft.
$574,900Active3 beds 3 baths2,000 sq. ft.3643 N Monticello Avenue #3N, Chicago, IL 60618
MLS# 12500518Listed by: COMPASS - New
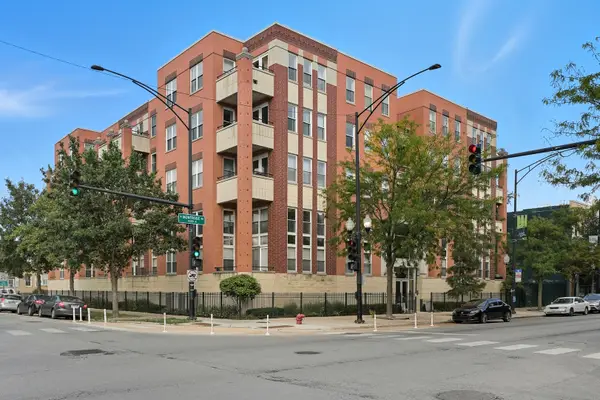 $420,000Active2 beds 2 baths1,400 sq. ft.
$420,000Active2 beds 2 baths1,400 sq. ft.3550 W Montrose Avenue #107, Chicago, IL 60618
MLS# 12500532Listed by: EXP REALTY
