1704 W Catalpa Avenue #2W, Chicago, IL 60640
Local realty services provided by:ERA Naper Realty
1704 W Catalpa Avenue #2W,Chicago, IL 60640
$315,000
- 2 Beds
- 1 Baths
- 661 sq. ft.
- Condominium
- Active
Listed by: lisa blume, tawnya mcvicker
Office: keller williams onechicago
MLS#:12490254
Source:MLSNI
Price summary
- Price:$315,000
- Price per sq. ft.:$476.55
- Monthly HOA dues:$187
About this home
ANDERSONVILLE! Walk to everything from this quiet, tree-lined street just 2 blocks from Clark Street shops & restaurants. This 2 bedroom condo has an open floor plan with a NEWLY insulated ceiling. There is fantastic natural light from south, west & north exposures & beautiful treetop views from every window! The 2nd room is off the living room & makes an excellent 2nd bedroom, office, den or dining room. Beautiful NEW hardwood flooring, central air, granite counters & stainless appliances, in unit W/D as well as a very large private storage space. All this in a well run, pet-friendly building at a fantastic location close to the Redline "EL" & the Ravenswood/Lawrence Metra stop. Street parking is very accomodating and potential rental options nearby. Note that the property taxes do not reflect a homeowner's exemption. No smoking building. Come take a look!
Contact an agent
Home facts
- Listing ID #:12490254
- Added:37 day(s) ago
- Updated:November 15, 2025 at 12:06 PM
Rooms and interior
- Bedrooms:2
- Total bathrooms:1
- Full bathrooms:1
- Living area:661 sq. ft.
Heating and cooling
- Cooling:Central Air
- Heating:Forced Air
Structure and exterior
- Building area:661 sq. ft.
Schools
- High school:Senn High School
- Elementary school:Peirce Elementary School Intl St
Utilities
- Water:Lake Michigan
- Sewer:Public Sewer
Finances and disclosures
- Price:$315,000
- Price per sq. ft.:$476.55
- Tax amount:$3,587 (2023)
New listings near 1704 W Catalpa Avenue #2W
- New
 $1,049,000Active9 beds 6 baths
$1,049,000Active9 beds 6 baths5637 S Prairie Avenue, Chicago, IL 60637
MLS# 12518439Listed by: FULTON GRACE REALTY - New
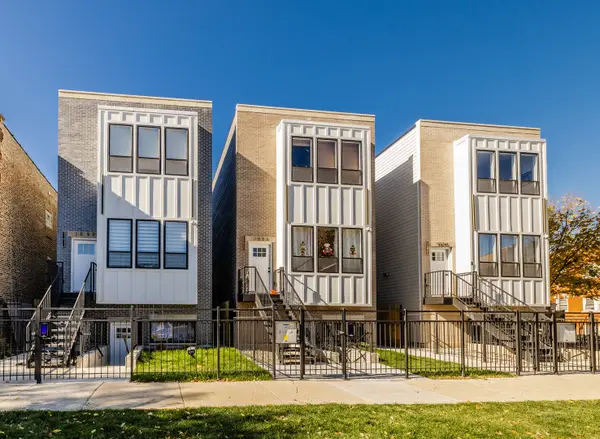 $949,000Active9 beds 6 baths
$949,000Active9 beds 6 baths1058 N Central Park Avenue, Chicago, IL 60651
MLS# 12518437Listed by: FULTON GRACE REALTY - New
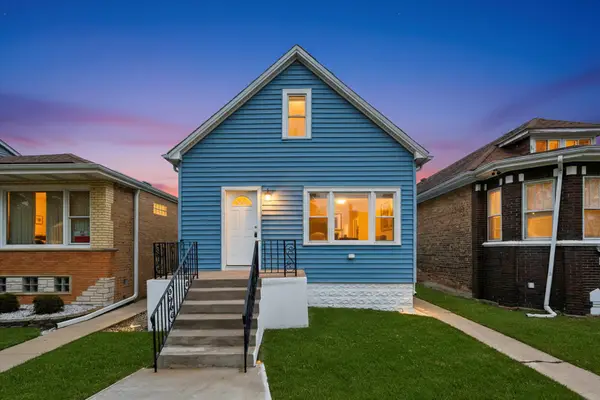 $444,900Active6 beds 4 baths
$444,900Active6 beds 4 baths6327 S Kenneth Avenue, Chicago, IL 60629
MLS# 12518412Listed by: SU FAMILIA REAL ESTATE INC - New
 $250Active0 Acres
$250Active0 Acres130 N Garland Court #P6-20, Chicago, IL 60602
MLS# 12518433Listed by: JAMESON SOTHEBY'S INTL REALTY - New
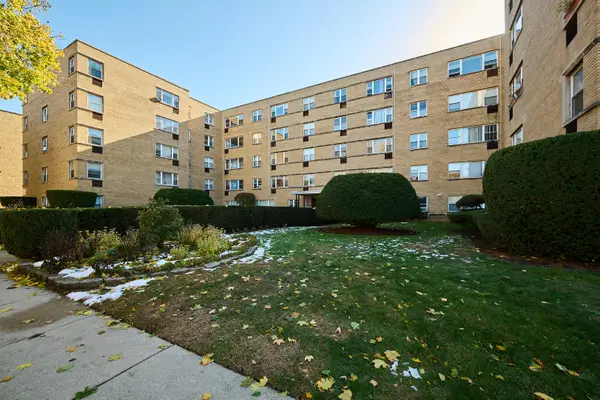 $209,900Active2 beds 2 baths900 sq. ft.
$209,900Active2 beds 2 baths900 sq. ft.2115 W Farwell Avenue #103, Chicago, IL 60645
MLS# 12512586Listed by: COLDWELL BANKER REALTY - New
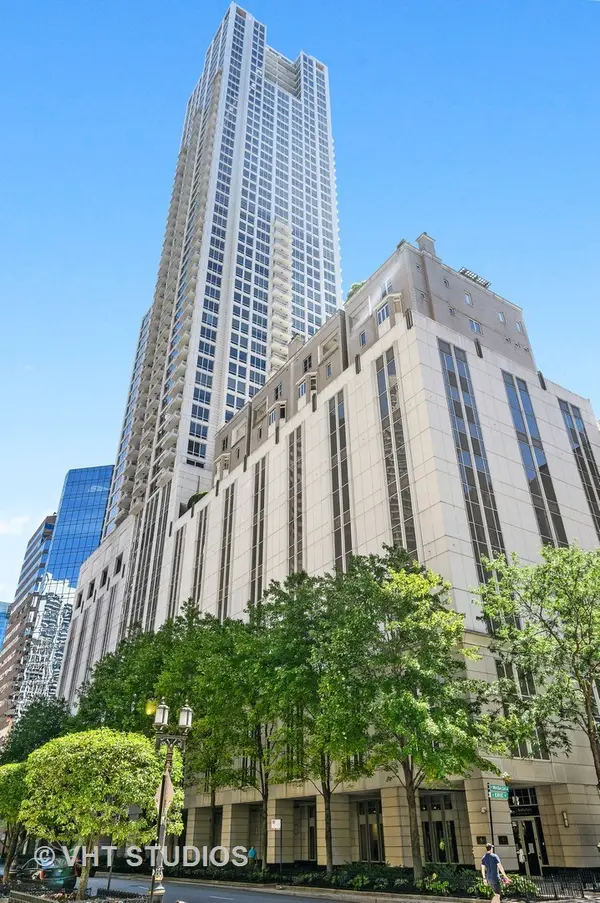 $18,000Active0 Acres
$18,000Active0 Acres55 E Erie Street #P-162, Chicago, IL 60611
MLS# 12518210Listed by: @PROPERTIES CHRISTIE'S INTERNATIONAL REAL ESTATE - New
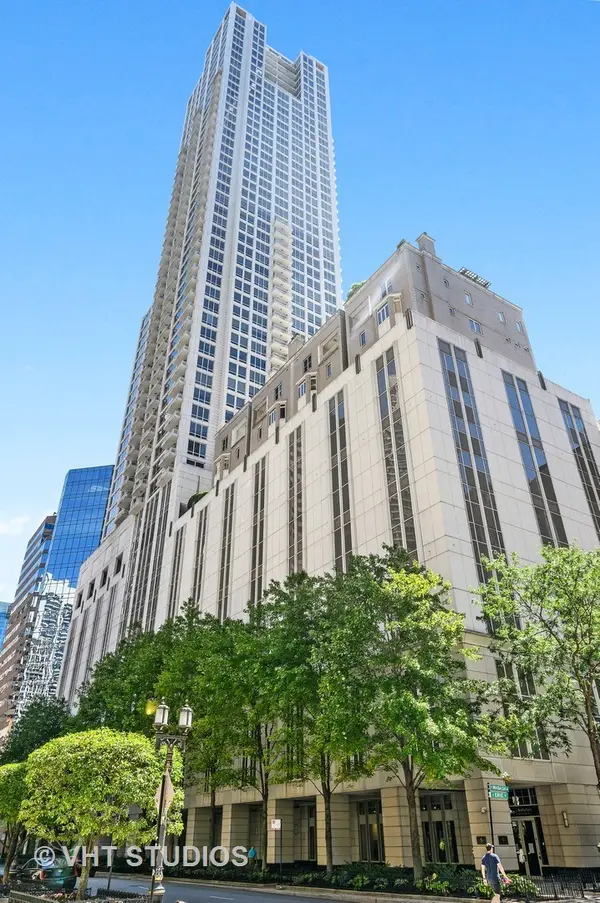 $16,000Active0 Acres
$16,000Active0 Acres55 E Erie Street #P-191, Chicago, IL 60611
MLS# 12518272Listed by: @PROPERTIES CHRISTIE'S INTERNATIONAL REAL ESTATE - New
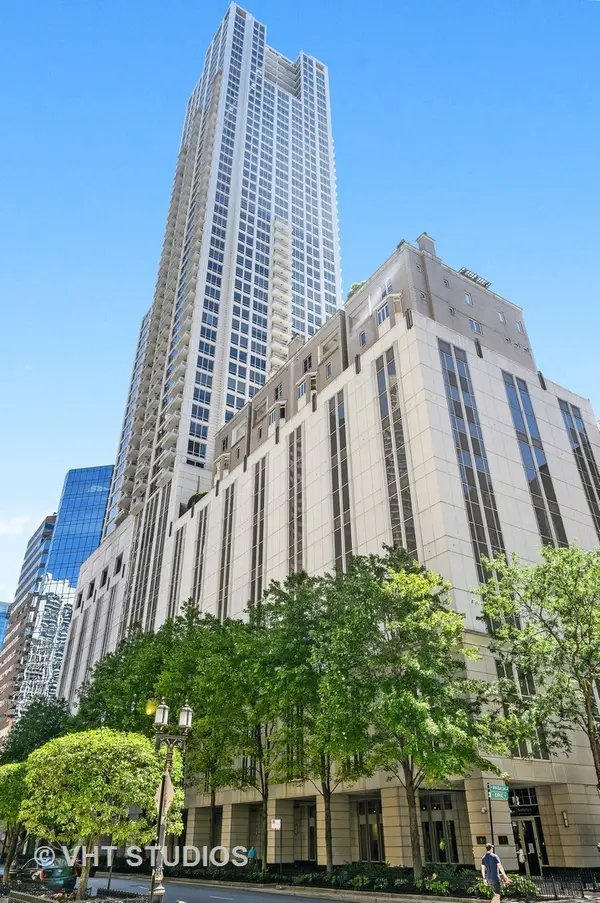 $16,000Active0 Acres
$16,000Active0 Acres55 E Erie Street #P-192, Chicago, IL 60611
MLS# 12518294Listed by: @PROPERTIES CHRISTIE'S INTERNATIONAL REAL ESTATE - New
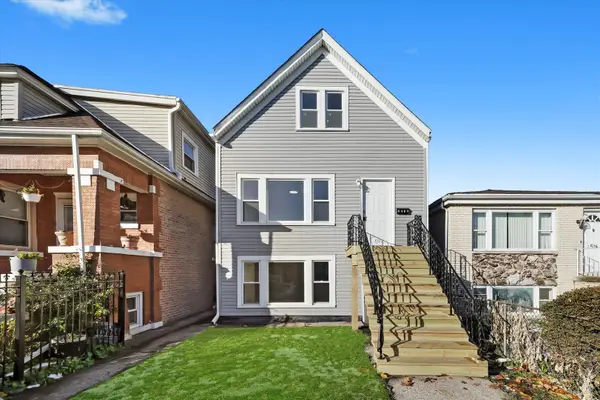 $495,000Active4 beds 3 baths1,700 sq. ft.
$495,000Active4 beds 3 baths1,700 sq. ft.2510 N Linder Avenue, Chicago, IL 60639
MLS# 12518376Listed by: SU FAMILIA REAL ESTATE INC - New
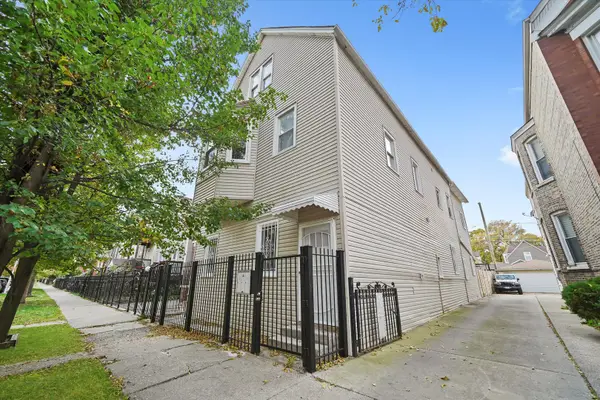 $479,000Active8 beds 4 baths
$479,000Active8 beds 4 baths2838 S Keeler Avenue, Chicago, IL 60623
MLS# 12518405Listed by: SU FAMILIA REAL ESTATE INC
