1711 N Crilly Court #4, Chicago, IL 60614
Local realty services provided by:Results Realty ERA Powered
1711 N Crilly Court #4,Chicago, IL 60614
$680,000
- 3 Beds
- 2 Baths
- - sq. ft.
- Condominium
- Sold
Listed by: danny lewis, gerardo tapia-quiroz
Office: baird & warner
MLS#:12506347
Source:MLSNI
Sorry, we are unable to map this address
Price summary
- Price:$680,000
- Monthly HOA dues:$610
About this home
CRILLY STREET PENTHOUSE PERFECTION! Set along one of Old Town Triangle's most picturesque and historic streets, this rarely available top-floor condo offers a refined blend of timeless character and modern comfort. Crilly Court's tree-lined charm and European-inspired architecture create an intimate community feel, all just moments from the lakefront, Lincoln Park, award-winning restaurants, and neighborhood favorites that define city living. Step inside and immediately feel the difference. Sunlight pours through oversized windows, highlighting the soaring ceilings, beautifully maintained hardwood floors, and elegant crown molding that give this home its enduring appeal. The chef's kitchen is as functional as it is beautiful, featuring a premium Cafe appliance suite, quartz countertops and backsplash, freshly painted cabinetry, and an expansive walk-in pantry-a rare luxury in city condos. The kitchen flows seamlessly into the dining and living areas and opens to a large east-facing terrace, perfect for morning coffee or evening gatherings overlooking the treetops and skyline. The primary suite serves as a tranquil retreat with a decorative fireplace, tray ceiling, generous sitting area, and bay windows framing warm sunset views. Its spa-like bath showcases a double vanity, a walk-in shower, and sophisticated, timeless finishes. Two additional bedrooms-each spacious and bright-offer flexibility for guests, a home office, or both. Further highlights include full-size in-unit laundry, designer lighting, and freshly painted interiors. Located within the top-rated Lincoln Park School District, this home captures the essence of elevated Old Town living: historic beauty, thoughtful updates, and a setting that feels worlds away from the city yet connected to everything it offers. Set up your showing ASAP!
Contact an agent
Home facts
- Year built:1886
- Listing ID #:12506347
- Added:53 day(s) ago
- Updated:December 28, 2025 at 08:19 AM
Rooms and interior
- Bedrooms:3
- Total bathrooms:2
- Full bathrooms:2
Heating and cooling
- Cooling:Central Air
- Heating:Forced Air, Natural Gas
Structure and exterior
- Year built:1886
Schools
- High school:Lincoln Park High School
- Elementary school:Lincoln Elementary School
Utilities
- Water:Lake Michigan
Finances and disclosures
- Price:$680,000
- Tax amount:$11,788 (2023)
New listings near 1711 N Crilly Court #4
- New
 $269,000Active5 beds 2 baths2,210 sq. ft.
$269,000Active5 beds 2 baths2,210 sq. ft.8816 S Constance Avenue, Chicago, IL 60617
MLS# 12535879Listed by: RE/MAX 10 - New
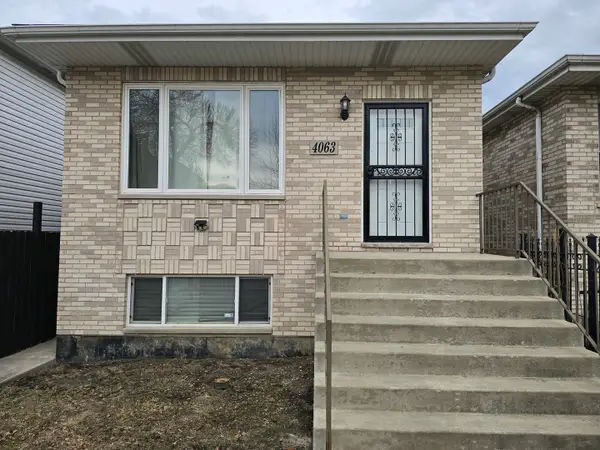 $539,000Active4 beds 3 baths2,300 sq. ft.
$539,000Active4 beds 3 baths2,300 sq. ft.4063 S Rockwell Street, Chicago, IL 60632
MLS# 12535700Listed by: CHI REAL ESTATE GROUP LLC - New
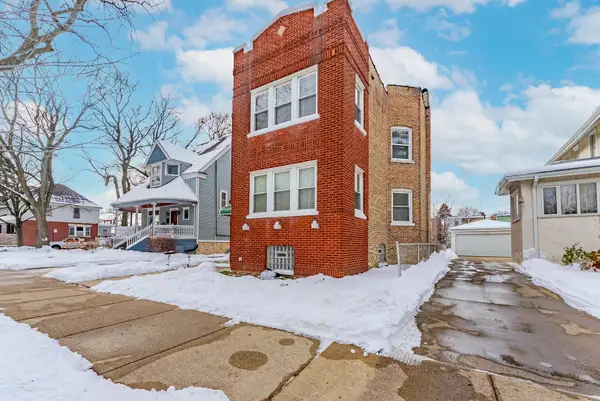 $749,999Active5 beds 3 baths
$749,999Active5 beds 3 baths4706 N Kilpatrick Avenue, Chicago, IL 60630
MLS# 12535827Listed by: REALTY OF AMERICA, LLC  $168,000Pending-- beds 1 baths500 sq. ft.
$168,000Pending-- beds 1 baths500 sq. ft.300 N State Street #2126, Chicago, IL 60654
MLS# 12535176Listed by: RE/MAX PREMIER- New
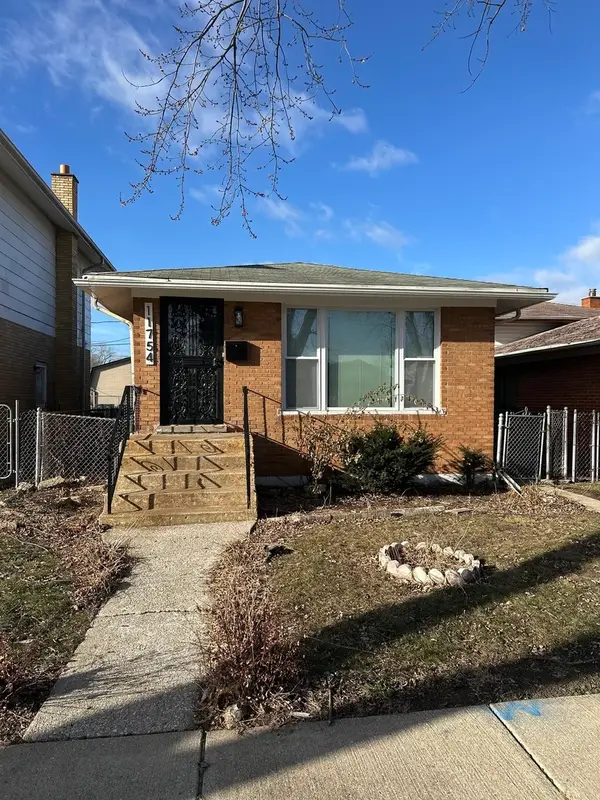 $264,900Active4 beds 2 baths1,040 sq. ft.
$264,900Active4 beds 2 baths1,040 sq. ft.11754 S Laflin Avenue, Chicago, IL 60628
MLS# 12528771Listed by: KALE REALTY - New
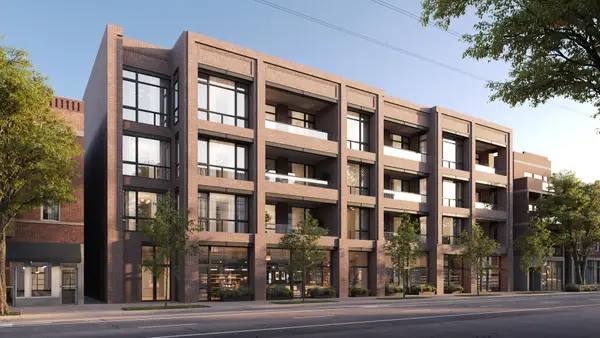 $1,125,000Active3 beds 3 baths
$1,125,000Active3 beds 3 baths3037 N Lincoln Avenue #203, Chicago, IL 60657
MLS# 12535804Listed by: BAIRD & WARNER - New
 $379,500Active1 beds 2 baths1,023 sq. ft.
$379,500Active1 beds 2 baths1,023 sq. ft.155 N Harbor Drive #4007, Chicago, IL 60601
MLS# 12535349Listed by: COLDWELL BANKER REALTY - New
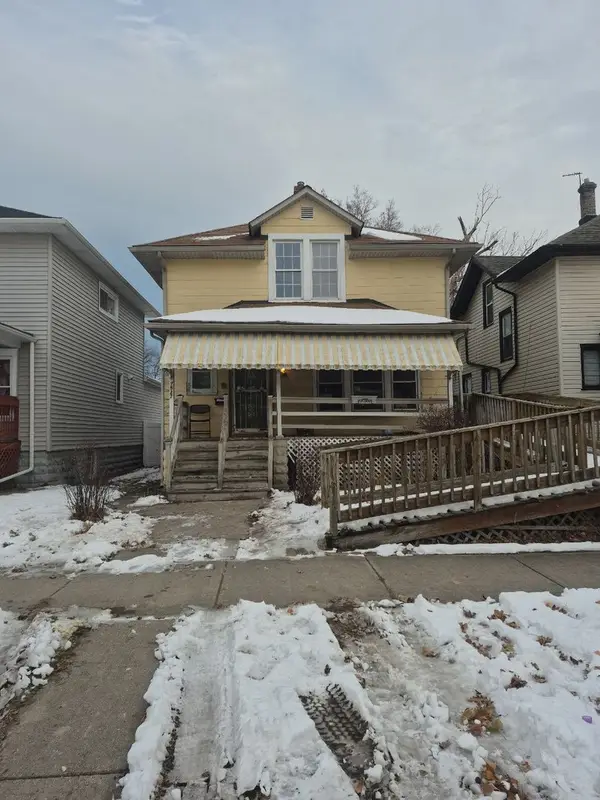 $149,000Active3 beds 2 baths1,440 sq. ft.
$149,000Active3 beds 2 baths1,440 sq. ft.7527 S Chappel Avenue, Chicago, IL 60649
MLS# 12535759Listed by: MONDO ESTATE REALTY INC - New
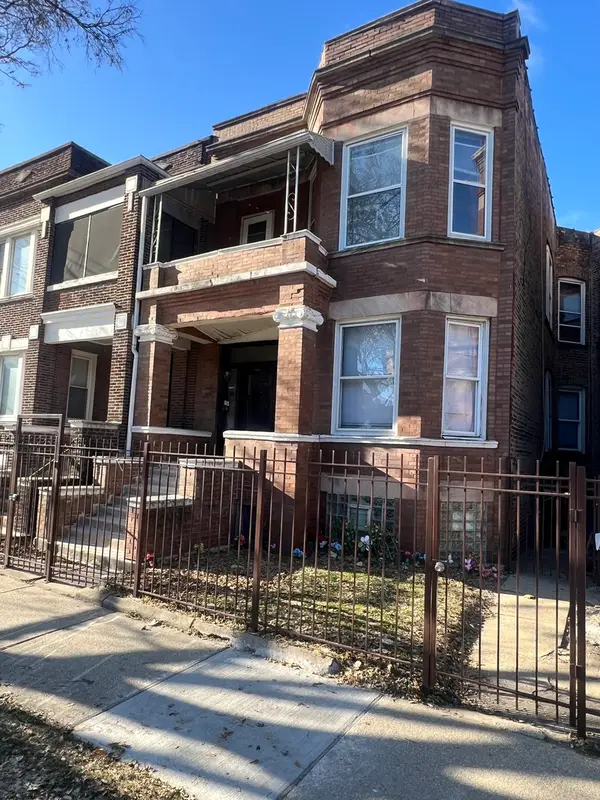 $370,000Active8 beds 3 baths
$370,000Active8 beds 3 baths6240 S Evans Avenue, Chicago, IL 60637
MLS# 12532486Listed by: COLDWELL BANKER REALTY - New
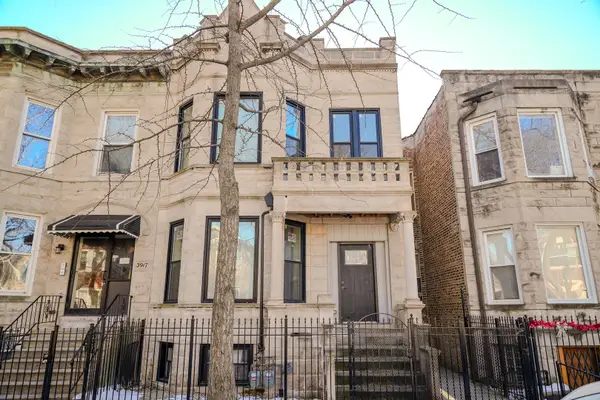 $475,000Active8 beds 4 baths
$475,000Active8 beds 4 baths3919 W Flournoy Street, Chicago, IL 60624
MLS# 12535743Listed by: MNK REALTY PROFESSIONALS LLC
