1711 W Division Street #303, Chicago, IL 60622
Local realty services provided by:ERA Naper Realty

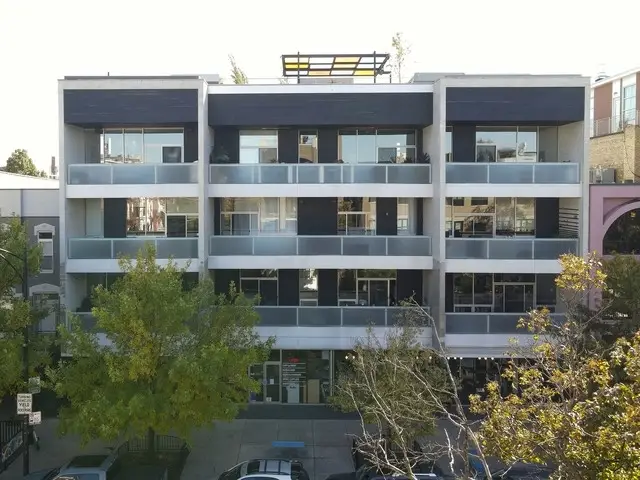
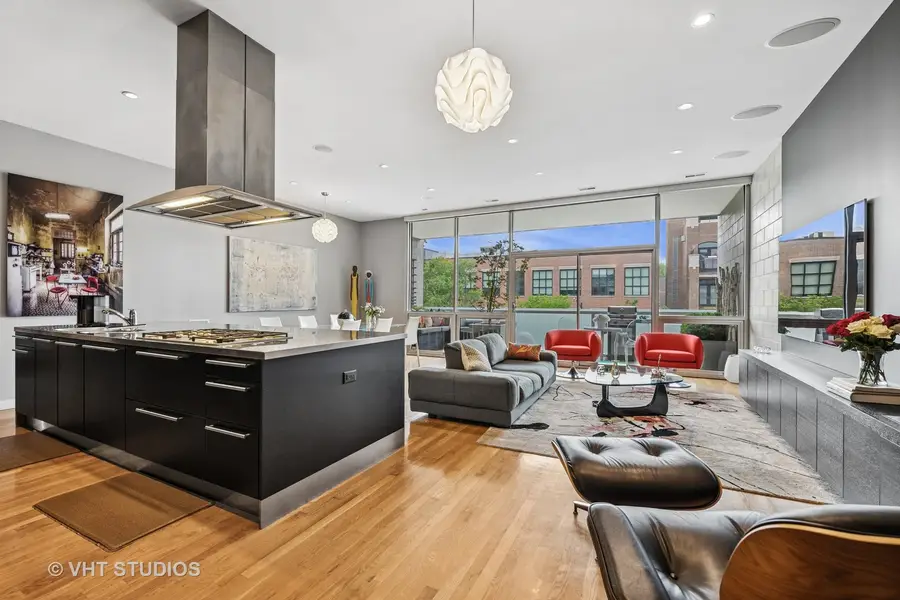
1711 W Division Street #303,Chicago, IL 60622
$849,500
- 3 Beds
- 2 Baths
- 1,900 sq. ft.
- Condominium
- Active
Listed by:mario greco
Office:compass
MLS#:12442716
Source:MLSNI
Price summary
- Price:$849,500
- Price per sq. ft.:$447.11
- Monthly HOA dues:$542
About this home
PRITZKER SCHOOL DISTRICT! ENTERTAIN LIKE CRAZY OR JUST CHILL IN THIS ONE-OF-A-KIND/MODEL-CALIBER/UNBELIEVABLY EXTRA-WIDE (25'+ INTERIOR)/N & S-FACING LIGHT-FLOODED NEARLY 1900SQFT 3BD/2BA HOME W/EXTREMELY RARE COMPLETELY UNOBSTRUCTED/PROTECTED VIEWS FROM FLOOR-TO-CEILING WINDOWS IN EVERY ROOM IN A SOUGHT-AFTER BOUTIQUE ELEVATOR BUILDING STEPS TO COUNTLESS SHOPS,RESTAURANTS,MULTIPLE PARKS & PUB TRANS;GRACIOUS ENTRY FOYER LEADS TO A PROFESSIONAL GRADE EAT-IN ISLAND SUBZERO/MIELE CHEF'S KITCHEN W/ENORMOUS BREAKFAST BAR & AMPLE COUNTER/CABINET/STORAGE SPACE THAT OPENS TO MASSIVE LIVING ROOM W/FOREVER VIEWS & TRUE SEPARATE DINING AREA & PROFESSIONALLY DESIGNED/INSTALLED DECK PERFECT FOR ENTERTAINING;SPA-CALIBER STONE BATHS T/O INCLUDING PRIMARY SUITE WITH OVERSIZED SHOWER, DOUBLE BOWL VANITY & LARGE PROFESSIONALLY ORGANIZED WALK-IN CLOSET;IN-UNIT LAUNDRY,WIRED FOR SOUND & TONS OF PROFESSIONALLY ORGANIZED CLOSETS T/O W/ADDITIONAL PRIVATE STORAGE IN THE BUILDING;ADD'L DECK SPACE OFF OF BEDOOMS & RARE ATTACHED/HEATED GARAGE PARKING INCL!
Contact an agent
Home facts
- Year built:2007
- Listing Id #:12442716
- Added:61 day(s) ago
- Updated:August 17, 2025 at 11:42 AM
Rooms and interior
- Bedrooms:3
- Total bathrooms:2
- Full bathrooms:2
- Living area:1,900 sq. ft.
Heating and cooling
- Cooling:Central Air
- Heating:Forced Air, Individual Room Controls, Natural Gas
Structure and exterior
- Year built:2007
- Building area:1,900 sq. ft.
Schools
- High school:Wells Community Academy Senior H
- Middle school:Pritzker Elementary School
- Elementary school:Pritzker Elementary School
Utilities
- Water:Lake Michigan
- Sewer:Public Sewer
Finances and disclosures
- Price:$849,500
- Price per sq. ft.:$447.11
- Tax amount:$12,473 (2023)
New listings near 1711 W Division Street #303
- New
 $164,900Active3 beds 3 baths1,200 sq. ft.
$164,900Active3 beds 3 baths1,200 sq. ft.508 E 87th Street, Chicago, IL 60619
MLS# 12442668Listed by: EXP REALTY - New
 $1,100,000Active8 beds 4 baths
$1,100,000Active8 beds 4 baths2423 W Moffat Street, Chicago, IL 60647
MLS# 12442976Listed by: COLDWELL BANKER REALTY - New
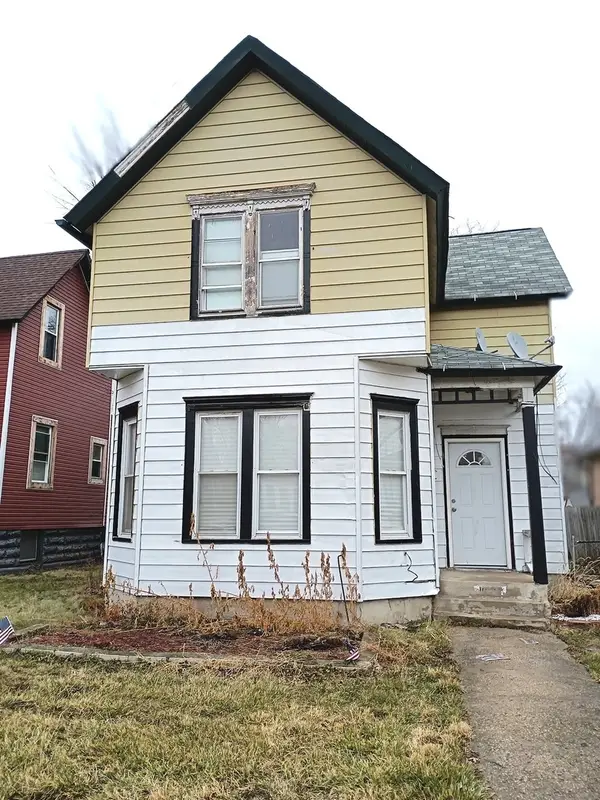 $80,000Active3 beds 2 baths1,100 sq. ft.
$80,000Active3 beds 2 baths1,100 sq. ft.10217 S Lowe Avenue, Chicago, IL 60628
MLS# 12448343Listed by: RAE LYNN REALTY LLC - New
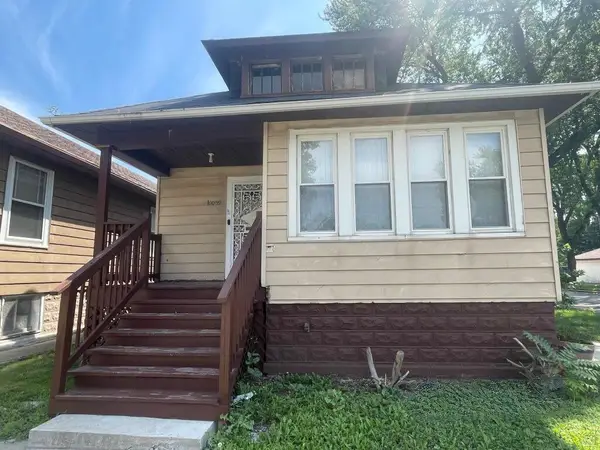 $98,000Active3 beds 1 baths1,196 sq. ft.
$98,000Active3 beds 1 baths1,196 sq. ft.10059 S Lafayette Avenue, Chicago, IL 60628
MLS# 12448400Listed by: TRADEMARKS & ASSOCIATES  $425,000Pending3 beds 2 baths1,200 sq. ft.
$425,000Pending3 beds 2 baths1,200 sq. ft.1247 N Rockwell Street #3, Chicago, IL 60622
MLS# 12399501Listed by: REALTY EXECUTIVES ELITE- New
 $499,900Active3 beds 2 baths2,200 sq. ft.
$499,900Active3 beds 2 baths2,200 sq. ft.3759 N Pioneer Avenue, Chicago, IL 60634
MLS# 12448363Listed by: CHICAGOLAND BROKERS, INC. - New
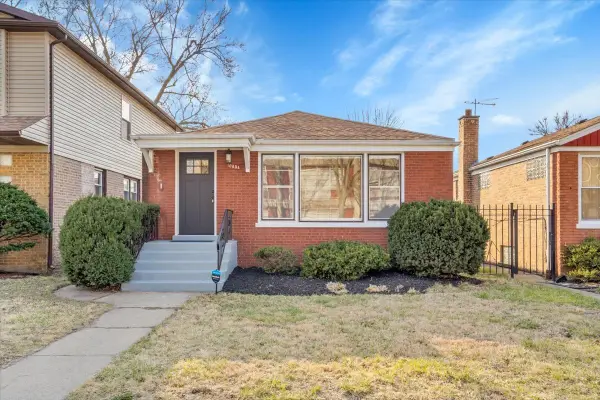 $250,000Active3 beds 3 baths1,185 sq. ft.
$250,000Active3 beds 3 baths1,185 sq. ft.10854 S Union Avenue, Chicago, IL 60628
MLS# 12448389Listed by: CIRCLE ONE REALTY - New
 $465,000Active7 beds 3 baths
$465,000Active7 beds 3 baths4336 W Adams Street, Chicago, IL 60624
MLS# 12448391Listed by: CIRCLE ONE REALTY - New
 $371,000Active3 beds 2 baths1,140 sq. ft.
$371,000Active3 beds 2 baths1,140 sq. ft.7636 W Summerdale Avenue, Chicago, IL 60656
MLS# 12448110Listed by: REAL ESTATE SOLUTIONS INVESTMENT GROUP, INC. - New
 $270,000Active3 beds 2 baths1,125 sq. ft.
$270,000Active3 beds 2 baths1,125 sq. ft.9351 S Normal Avenue, Chicago, IL 60620
MLS# 12448303Listed by: UNLIMITED REALTY
