1712 W Fletcher Street, Chicago, IL 60657
Local realty services provided by:Results Realty ERA Powered
Listed by:carrie mccormick
Office:@properties christie's international real estate
MLS#:12461050
Source:MLSNI
Price summary
- Price:$1,850,000
- Price per sq. ft.:$462.5
About this home
Thoughtfully designed and pristinely kept, this 4000 SQFT, two-story single-family home is located on a quiet, tree-lined street in the sought-after Burley School District in West Lakeview. Clean lines and sophisticated detailing create a neutral, yet elegant design throughout this incredible home. The graciously sized living room welcomes you home and features a gas fireplace with marble surround and large, picture windows ushering in an abundance of natural light. The large dining area can easily accommodate a large dinner party, making this shared living/dining space the perfect place to entertain. A conveniently located powder room is located just off the dining room, across the hall from a huge pantry. The cook's kitchen is a warm and inviting space to gather, entertain, cook, and relax. It features Sub-Zero, Wolf, and Bosch appliances, custom 42" cabinets, gorgeous countertops, an oversized island with breakfast bar, and a breakfast nook with a built-in banquette. Just off the kitchen is a family room, clearly delineated by coffered ceilings and a wall of built-ins with a cozy, gas fireplace. The backyard is easily accessible from the family room and offers a brick patio. Above the detached, 2-car garage is a grand roof deck with pergola, a fireplace, and ample space to relax and enjoy the sunshine. Atop the staircase on the second level, three large skylights flood the space with warm, natural light. Three bedrooms occupy this level including a sumptuous primary suite with cathedral ceilings, two walk-in closets, and a luxurious, spa-like ensuite bath with heated floors, a steam shower, separate soaking tub, dual vanity, private commode. The secondary bedrooms both have ample closet space and ensuite baths. A laundry room with oversized Samsung washer/dryer, sink, cabinetry, and counterspace completes this level. A recreation room in the fully finished lower level is yet another space to entertain or relax. It offers a wet bar with built-in cabinetry, tiled backsplash, wine fridge, and a sink. Two large bedrooms with a Jack-and Jill bath, an additional half bathroom, and storage can also be found on the lower level. 1712 W Fletcher is situated within Chicago's West Lakeview neighborhood within close proximity to several parks and playgrounds, restaurants, gyms, grocery stores, and public transportation. Welcome home!
Contact an agent
Home facts
- Year built:2014
- Listing ID #:12461050
- Added:1 day(s) ago
- Updated:September 10, 2025 at 02:54 PM
Rooms and interior
- Bedrooms:5
- Total bathrooms:5
- Full bathrooms:3
- Half bathrooms:2
- Living area:4,000 sq. ft.
Heating and cooling
- Cooling:Central Air, Zoned
- Heating:Forced Air, Natural Gas, Radiant, Sep Heating Systems - 2+, Zoned
Structure and exterior
- Roof:Asphalt
- Year built:2014
- Building area:4,000 sq. ft.
Schools
- Middle school:Burley Elementary School
- Elementary school:Burley Elementary School
Utilities
- Water:Public
- Sewer:Public Sewer
Finances and disclosures
- Price:$1,850,000
- Price per sq. ft.:$462.5
- Tax amount:$30,949 (2023)
New listings near 1712 W Fletcher Street
- Open Sat, 12 to 2pmNew
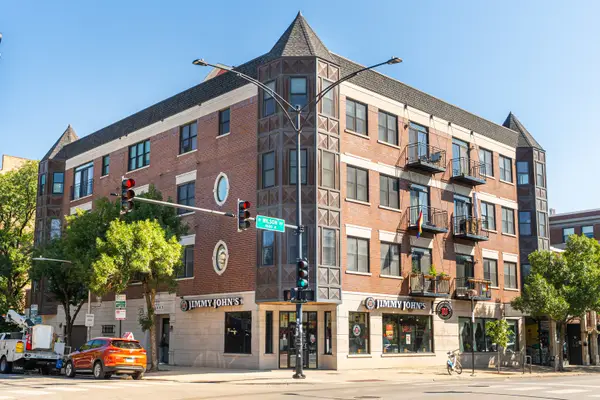 $450,000Active2 beds 2 baths
$450,000Active2 beds 2 baths4603 N Racine Avenue #403, Chicago, IL 60640
MLS# 12437335Listed by: COMPASS - Open Sat, 12 to 2pmNew
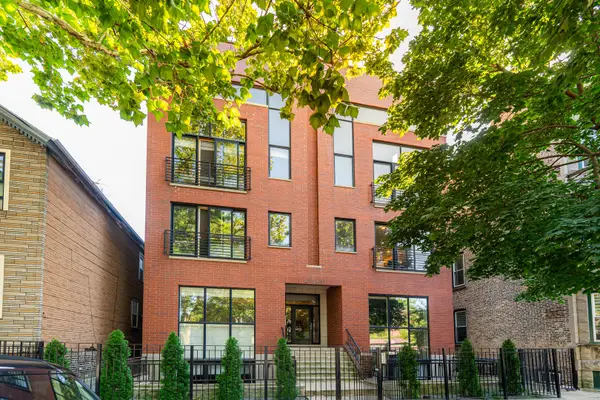 $489,000Active2 beds 2 baths
$489,000Active2 beds 2 baths1653 W Huron Street #2W, Chicago, IL 60622
MLS# 12462873Listed by: COMPASS - New
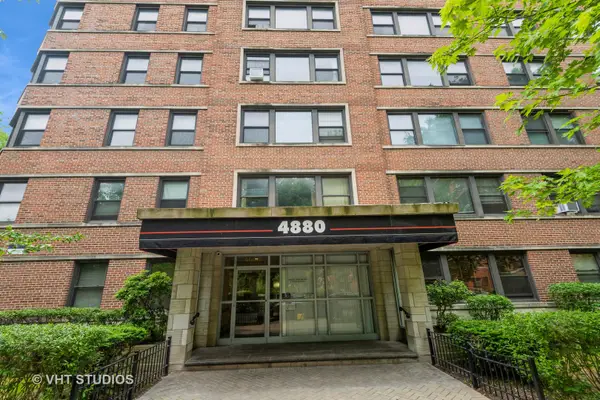 $147,000Active1 beds 1 baths700 sq. ft.
$147,000Active1 beds 1 baths700 sq. ft.4880 N Marine Drive #515, Chicago, IL 60640
MLS# 12465625Listed by: @PROPERTIES CHRISTIE'S INTERNATIONAL REAL ESTATE - Open Sat, 9:30 to 11:30amNew
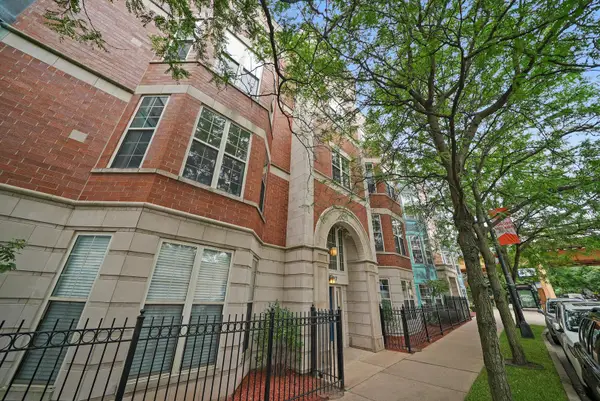 $450,000Active2 beds 2 baths1,300 sq. ft.
$450,000Active2 beds 2 baths1,300 sq. ft.1807 W Addison Street #2W, Chicago, IL 60613
MLS# 12465811Listed by: COMPASS - Open Sun, 12 to 1:30pmNew
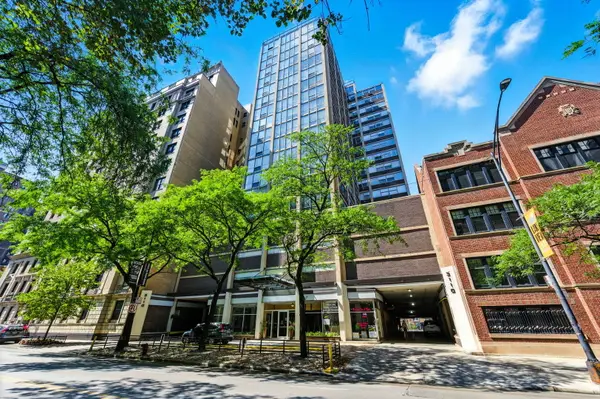 $339,900Active2 beds 2 baths1,100 sq. ft.
$339,900Active2 beds 2 baths1,100 sq. ft.3110 N Sheridan Road #905, Chicago, IL 60657
MLS# 12465907Listed by: RE/MAX 10 LINCOLN PARK - New
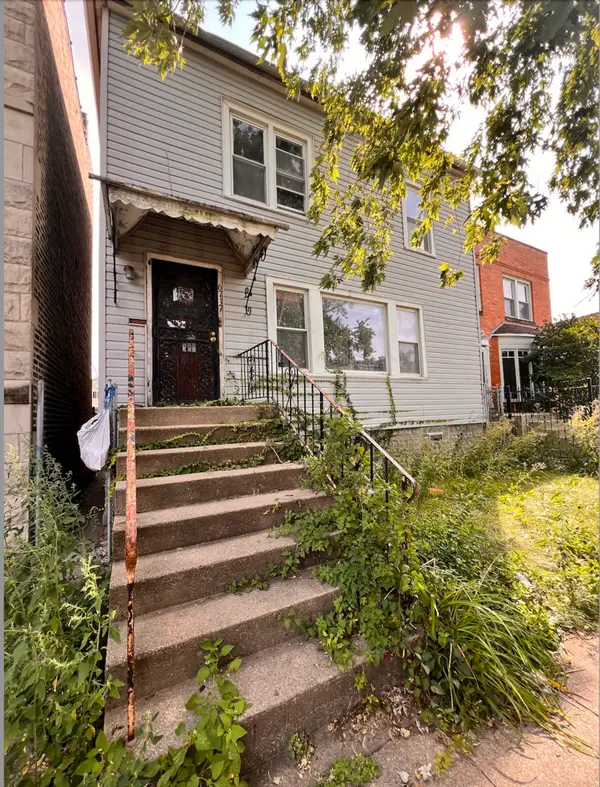 $125,000Active4 beds 3 baths1,300 sq. ft.
$125,000Active4 beds 3 baths1,300 sq. ft.6737 S Champlain Avenue, Chicago, IL 60637
MLS# 12466091Listed by: ILLINOIS REAL ESTATE PARTNERS - New
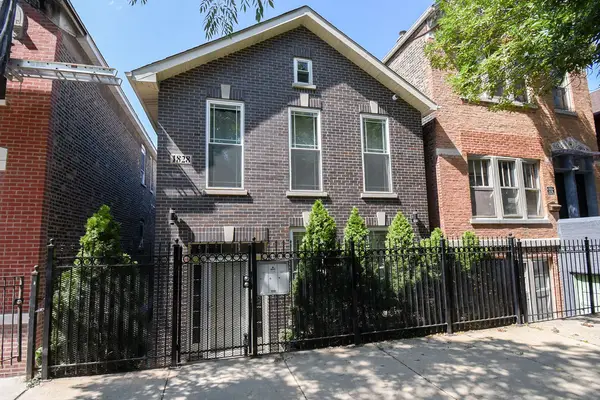 $779,900Active3 beds 4 baths
$779,900Active3 beds 4 baths1828 S Peoria Street, Chicago, IL 60608
MLS# 12466493Listed by: DUMAS & ASSOCIATES, INC. - New
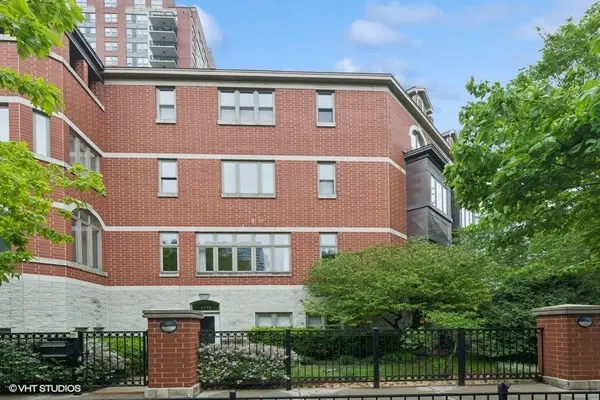 $1,490,000Active3 beds 5 baths3,797 sq. ft.
$1,490,000Active3 beds 5 baths3,797 sq. ft.1733 S Prairie Avenue, Chicago, IL 60616
MLS# 12467328Listed by: COMPASS - Open Sun, 10am to 12pmNew
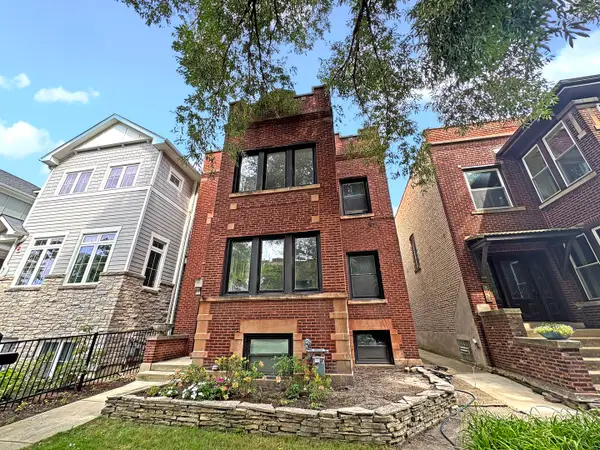 $790,000Active8 beds 3 baths
$790,000Active8 beds 3 baths2754 W Giddings Street, Chicago, IL 60625
MLS# 12467765Listed by: HORVATH & TREMBLAY IL, LLC - New
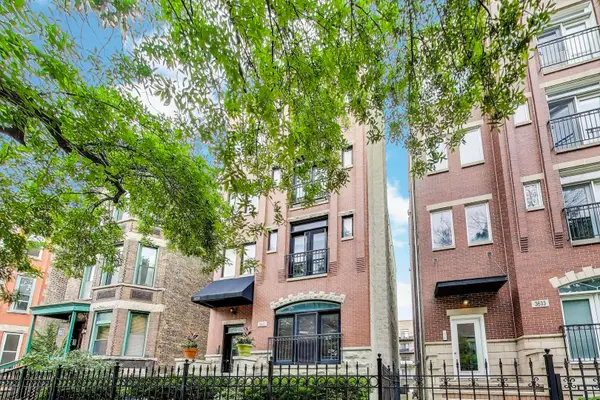 $799,000Active3 beds 2 baths1,700 sq. ft.
$799,000Active3 beds 2 baths1,700 sq. ft.3635 N Wilton Avenue #4, Chicago, IL 60613
MLS# 12468039Listed by: KELLER WILLIAMS ONECHICAGO
