1732 N Nordica Avenue, Chicago, IL 60707
Local realty services provided by:Results Realty ERA Powered

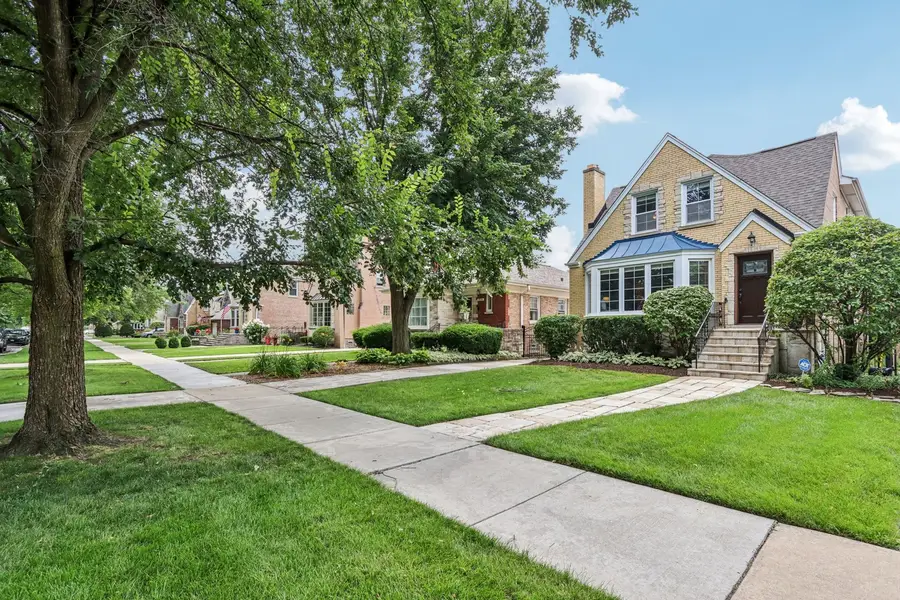

1732 N Nordica Avenue,Chicago, IL 60707
$635,000
- 4 Beds
- 3 Baths
- 2,300 sq. ft.
- Single family
- Pending
Listed by:mark fischer
Office:redfin corporation
MLS#:12406767
Source:MLSNI
Price summary
- Price:$635,000
- Price per sq. ft.:$276.09
About this home
++++++Request for Highest and Best Offer - Due Today by 3 PM++++++ Beautifully situated on a 9,000 sq ft lot in Galewood and close to everything, this beautiful property blends classic charm with modern upgrades. Step into a spacious living room featuring a large fireplace framed by built-in bookcases, flowing seamlessly into the formal dining room and an expansive, light-filled family and kitchen area-complete with a remodeled kitchen, breakfast bar, and plenty of room to entertain. Upstairs, the enormous primary suite features a massive walk-in closet and a luxurious bath, joined by two additional bedrooms. With 4 bedrooms and 3 full baths you will have all the space you need. The fully renovated basement offers flexible space for a gym, entertaining, or guest bedroom, along with laundry and storage. Set on an incredible 9,000 sq ft lot, the backyard is your own private park-ideal for relaxing, playing, or hosting gatherings. + 1/2 court basketball court. Generous deck space for extra indoor-outdoor gathering space. New drain tile system in the basement with pump and back up. New roof within the last 4 years. This home has been very well maintained! Move in ready!
Contact an agent
Home facts
- Year built:1951
- Listing Id #:12406767
- Added:23 day(s) ago
- Updated:August 15, 2025 at 11:39 AM
Rooms and interior
- Bedrooms:4
- Total bathrooms:3
- Full bathrooms:3
- Living area:2,300 sq. ft.
Heating and cooling
- Cooling:Central Air
- Heating:Forced Air, Natural Gas
Structure and exterior
- Year built:1951
- Building area:2,300 sq. ft.
Schools
- High school:Steinmetz Academic Centre Senior
- Middle school:Sayre Elementary School Language
- Elementary school:Beard Elementary School
Utilities
- Water:Public
- Sewer:Public Sewer
Finances and disclosures
- Price:$635,000
- Price per sq. ft.:$276.09
- Tax amount:$6,756 (2023)
New listings near 1732 N Nordica Avenue
- Open Sat, 11am to 1pmNew
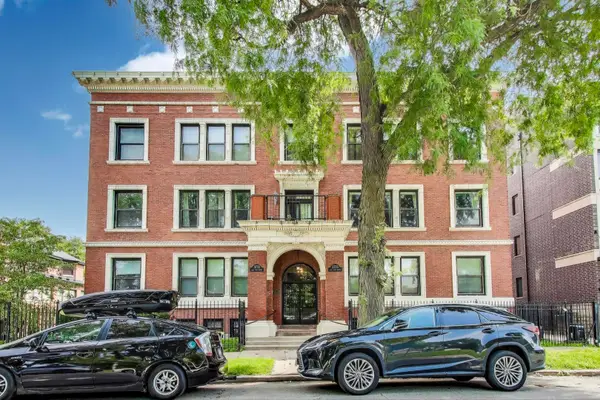 $425,000Active3 beds 3 baths1,600 sq. ft.
$425,000Active3 beds 3 baths1,600 sq. ft.3735 S Lake Park Avenue #G, Chicago, IL 60653
MLS# 12434028Listed by: @PROPERTIES CHRISTIE'S INTERNATIONAL REAL ESTATE - New
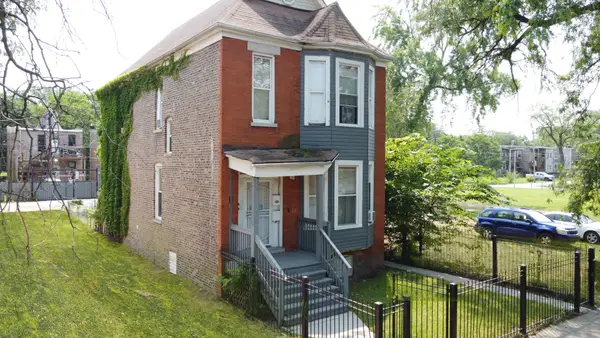 $260,000Active6 beds 2 baths
$260,000Active6 beds 2 baths5641 S Morgan Street, Chicago, IL 60621
MLS# 12442037Listed by: TADD REALTY - New
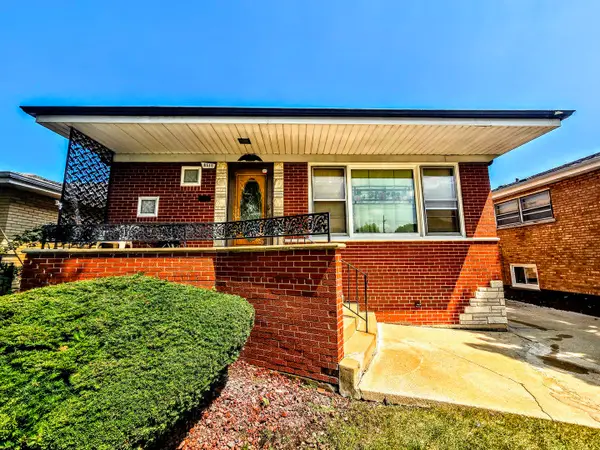 $369,900Active5 beds 2 baths2,500 sq. ft.
$369,900Active5 beds 2 baths2,500 sq. ft.8515 S Kedvale Avenue, Chicago, IL 60652
MLS# 12446837Listed by: HOMESMART REALTY GROUP - New
 $125,000Active2 beds 2 baths1,200 sq. ft.
$125,000Active2 beds 2 baths1,200 sq. ft.7131 S Euclid Avenue #3S, Chicago, IL 60649
MLS# 12447105Listed by: BASIS REAL ESTATE GROUP - New
 $314,999Active2 beds 2 baths1,231 sq. ft.
$314,999Active2 beds 2 baths1,231 sq. ft.1550 S Blue Island Avenue #403, Chicago, IL 60608
MLS# 12445690Listed by: OPTION PREMIER LLC  $285,000Pending1 beds 1 baths785 sq. ft.
$285,000Pending1 beds 1 baths785 sq. ft.2700 N Hampden Court #5A, Chicago, IL 60614
MLS# 12447118Listed by: BERKSHIRE HATHAWAY HOMESERVICES CHICAGO- New
 $129,900Active6 beds 3 baths
$129,900Active6 beds 3 baths1222 S Karlov Avenue, Chicago, IL 60623
MLS# 12437984Listed by: ANTHONY J.TROTTO REAL ESTATE - New
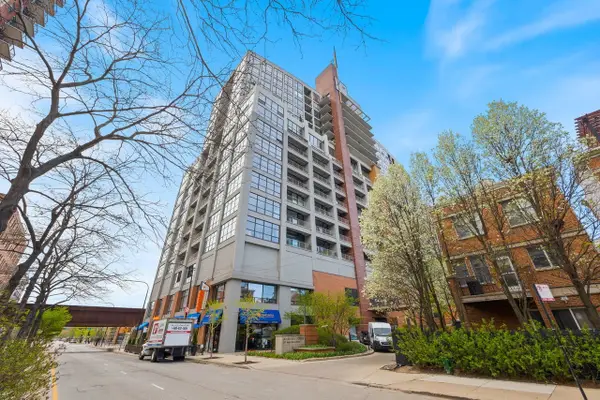 $289,000Active1 beds 1 baths1,058 sq. ft.
$289,000Active1 beds 1 baths1,058 sq. ft.1530 S State Street #414, Chicago, IL 60605
MLS# 12446981Listed by: LAKESIDE PROPERTIES GROUP, LLC - New
 $375,000Active1 beds 1 baths
$375,000Active1 beds 1 baths2512 N Bosworth Avenue #108, Chicago, IL 60614
MLS# 12447092Listed by: URBAN LIVING PROPERTIES, LLC - New
 $270,000Active4 beds 2 baths2,123 sq. ft.
$270,000Active4 beds 2 baths2,123 sq. ft.920 N Massasoit Avenue, Chicago, IL 60651
MLS# 12447100Listed by: FULTON GRACE REALTY
