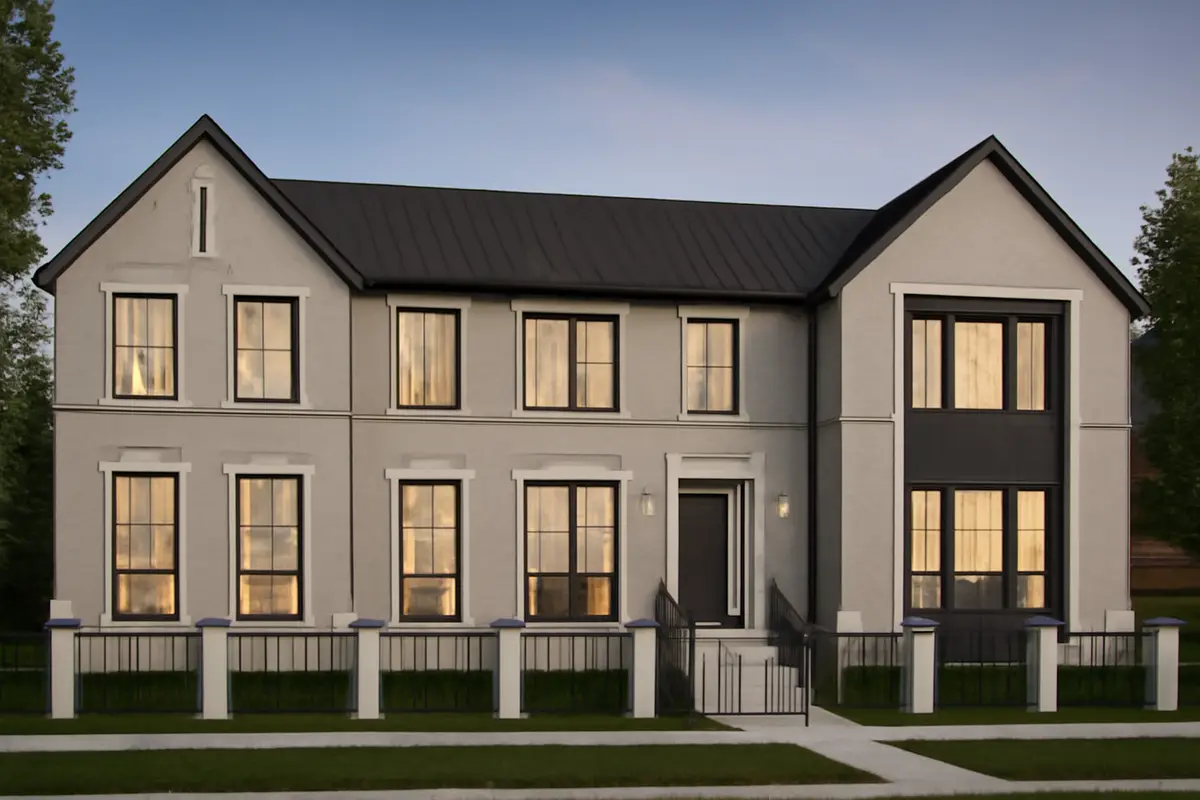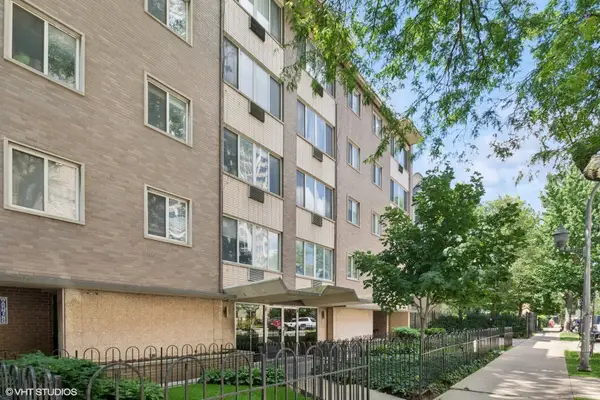1736 N Wolcott Street, Chicago, IL 60622
Local realty services provided by:Results Realty ERA Powered

1736 N Wolcott Street,Chicago, IL 60622
$10,500,000
- 7 Beds
- 8 Baths
- 11,000 sq. ft.
- Single family
- Active
Listed by:andrew thurston
Office:sheehan real estate
MLS#:12426603
Source:MLSNI
Price summary
- Price:$10,500,000
- Price per sq. ft.:$954.55
About this home
We are incredibly excited to offer this amazing opportunity to build your Custom, 72ft Wide Dream Home on the most sought-after block in Bucktown. Ideally situated just 1 1/2 blocks from Damen and North Avenue, this 72x125 lot is exceedingly rare. By right, the property will allow for a home of nearly 12,000 interior sqft with an expansive 7 car garage. Built by a highly experienced developer, this home will impress even the most discerning of buyers. Dream to your hearts content. The home will offer a Customized Floor plan to meet your needs, a Wellness center, Swimming pool, Expansive private outdoor space with Outdoor Kitchen, Personalized living and work spaces, Customized Wine Storage, Movie Theater, Sport Court, Breeze-Way, Carrera Marble, Iceberg quartzite, Exotic hardwoods, Designer lighting, Custom cabinetry / Built-ins and much more. Meetings will be conducted at the Developer's office in Bucktown to discuss preliminary plans. Delivery of the home will be determined by availability of materials and final design but currently slated for completion in Fall or 2026. Please reach out for details.
Contact an agent
Home facts
- Year built:2025
- Listing Id #:12426603
- Added:21 day(s) ago
- Updated:August 13, 2025 at 10:47 AM
Rooms and interior
- Bedrooms:7
- Total bathrooms:8
- Full bathrooms:6
- Half bathrooms:2
- Living area:11,000 sq. ft.
Heating and cooling
- Cooling:Central Air, Zoned
- Heating:Forced Air, Natural Gas, Radiant, Sep Heating Systems - 2+, Zoned
Structure and exterior
- Year built:2025
- Building area:11,000 sq. ft.
Schools
- High school:Wells Community Academy Senior H
- Middle school:Burr Elementary School
- Elementary school:Burr Elementary School
Utilities
- Water:Lake Michigan
- Sewer:Public Sewer
Finances and disclosures
- Price:$10,500,000
- Price per sq. ft.:$954.55
New listings near 1736 N Wolcott Street
- New
 $245,000Active1 beds 1 baths800 sq. ft.
$245,000Active1 beds 1 baths800 sq. ft.1550 N Lake Shore Drive #9D, Chicago, IL 60610
MLS# 12444830Listed by: AIHOME REALTY GROUP LLC - New
 $275,000Active1 beds 1 baths800 sq. ft.
$275,000Active1 beds 1 baths800 sq. ft.1212 N Lasalle Street #2009, Chicago, IL 60610
MLS# 12374996Listed by: @PROPERTIES CHRISTIE'S INTERNATIONAL REAL ESTATE - New
 $299,000Active2 beds 2 baths1,500 sq. ft.
$299,000Active2 beds 2 baths1,500 sq. ft.25 E 26th Street #5, Chicago, IL 60616
MLS# 12444828Listed by: LANDMARK & PROPERTY GROUP, INC - New
 $375,000Active2 beds 2 baths
$375,000Active2 beds 2 baths700 W Van Buren Street #1007, Chicago, IL 60607
MLS# 12438353Listed by: @PROPERTIES CHRISTIE'S INTERNATIONAL REAL ESTATE - New
 $275,000Active3 beds 2 baths1,550 sq. ft.
$275,000Active3 beds 2 baths1,550 sq. ft.5201 S Cornell Avenue #4B, Chicago, IL 60615
MLS# 12444568Listed by: COLDWELL BANKER REALTY - New
 $180,000Active-- beds 1 baths525 sq. ft.
$180,000Active-- beds 1 baths525 sq. ft.539 W Stratford Place #310, Chicago, IL 60657
MLS# 12444760Listed by: @PROPERTIES CHRISTIE'S INTERNATIONAL REAL ESTATE - New
 $409,900Active6 beds 3 baths
$409,900Active6 beds 3 baths850 N Kildare Avenue, Chicago, IL 60651
MLS# 12444769Listed by: COLDWELL BANKER REALTY - Open Sat, 11am to 1pmNew
 $550,000Active5 beds 3 baths1,760 sq. ft.
$550,000Active5 beds 3 baths1,760 sq. ft.4585 N Mulligan Avenue, Chicago, IL 60630
MLS# 12439173Listed by: COMPASS - Open Sun, 11am to 1pmNew
 $199,900Active1 beds 1 baths900 sq. ft.
$199,900Active1 beds 1 baths900 sq. ft.1300 E 56th Street #G, Chicago, IL 60637
MLS# 12444451Listed by: COLDWELL BANKER REALTY - New
 $180,000Active-- beds 1 baths600 sq. ft.
$180,000Active-- beds 1 baths600 sq. ft.777 N Michigan Avenue #3105, Chicago, IL 60611
MLS# 12444642Listed by: @PROPERTIES CHRISTIE'S INTERNATIONAL REAL ESTATE
