1739 N Whipple Street #1, Chicago, IL 60647
Local realty services provided by:ERA Naper Realty
1739 N Whipple Street #1,Chicago, IL 60647
$799,000
- 3 Beds
- 3 Baths
- 2,297 sq. ft.
- Condominium
- Pending
Listed by:jason o'beirne
Office:jameson sotheby's intl realty
MLS#:12347015
Source:MLSNI
Price summary
- Price:$799,000
- Price per sq. ft.:$347.85
- Monthly HOA dues:$253
About this home
Stunning new construction 3 bed/2.1 bath duplex down with fantastic indoor and outdoor space! Expertly crafted two unit building by top Chicago developer. Main-level duplex down with open concept main-level living area, lower-level sleeping quarters, and huge covered deck with outdoor fireplace. Sun filled living/dining area with oversized front windows. Combined kitchen/family room perfect for entertaining. Eat-in kitchen features modern flat panel cabinetry, quartz countertops, island, butler pantry with sink and beverage center, and Bosch appliance package. Adjoining family room with patio doors to covered deck with outdoor fireplace. Lower-level primary suite with luxury bath featuring heated flooring, free standing tub, dual vanity, toilet room, and a frameless glass shower + WIC. Two additional bedrooms, Jack and Jill bath with dual sinks and tub, laundry with washer/dryer and sink, and mechanicals complete the unit. Detached garage with one space per unit + option for roof deck. Awesome location in Logan/Humboldt close restaurants, shopping, groceries, the 606 trail, 200-acre Humboldt Park, other great neighborhoods, and much more!
Contact an agent
Home facts
- Year built:2025
- Listing ID #:12347015
- Added:58 day(s) ago
- Updated:September 25, 2025 at 01:28 PM
Rooms and interior
- Bedrooms:3
- Total bathrooms:3
- Full bathrooms:2
- Half bathrooms:1
- Living area:2,297 sq. ft.
Heating and cooling
- Cooling:Central Air
- Heating:Forced Air, Natural Gas
Structure and exterior
- Year built:2025
- Building area:2,297 sq. ft.
Utilities
- Water:Public
- Sewer:Public Sewer
Finances and disclosures
- Price:$799,000
- Price per sq. ft.:$347.85
New listings near 1739 N Whipple Street #1
- New
 $289,000Active3 beds 2 baths2,000 sq. ft.
$289,000Active3 beds 2 baths2,000 sq. ft.7141 N Kedzie Avenue #1515, Chicago, IL 60645
MLS# 12473789Listed by: @PROPERTIES CHRISTIE'S INTERNATIONAL REAL ESTATE 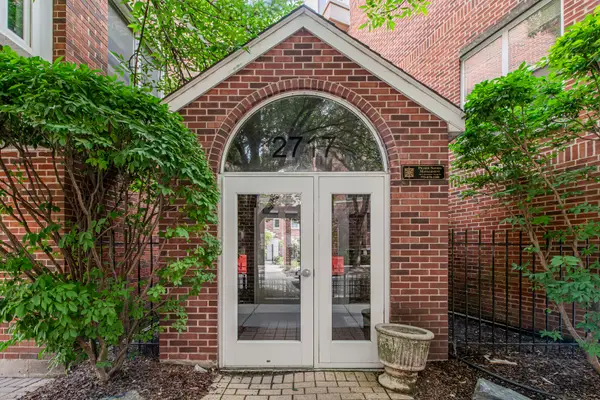 $915,000Pending3 beds 3 baths
$915,000Pending3 beds 3 baths2717 N Lehmann Court #16, Chicago, IL 60614
MLS# 12464398Listed by: BAIRD & WARNER- New
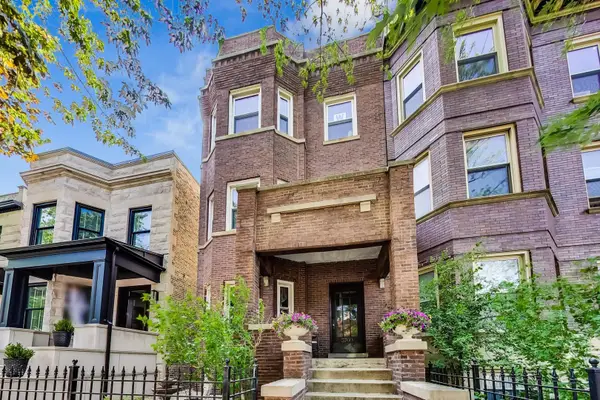 $1,500,000Active7 beds 4 baths
$1,500,000Active7 beds 4 baths3760 N Wayne Avenue, Chicago, IL 60613
MLS# 12477908Listed by: @PROPERTIES CHRISTIE'S INTERNATIONAL REAL ESTATE - New
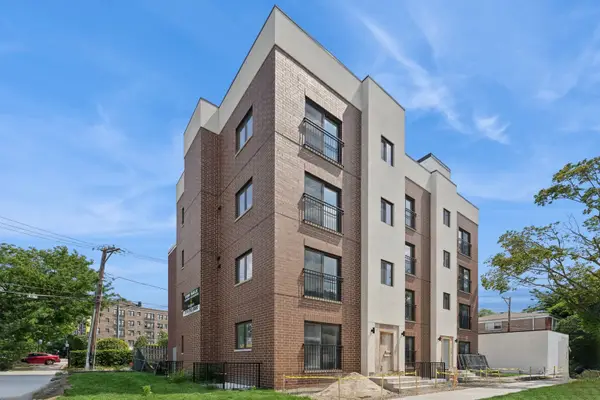 $485,000Active3 beds 3 baths1,200 sq. ft.
$485,000Active3 beds 3 baths1,200 sq. ft.6753 N Hermitage Avenue #3B, Chicago, IL 60626
MLS# 12478158Listed by: JAMESON SOTHEBY'S INTL REALTY - New
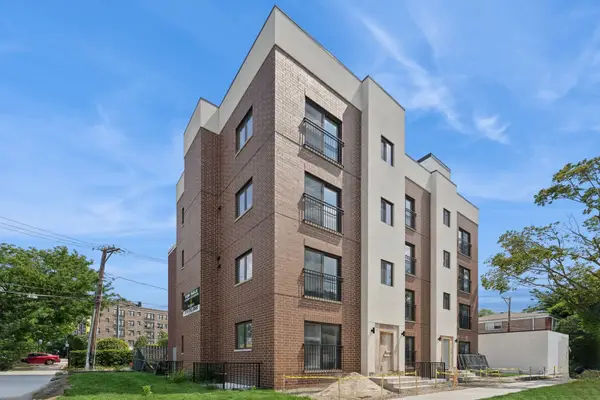 $385,000Active2 beds 1 baths800 sq. ft.
$385,000Active2 beds 1 baths800 sq. ft.6755 N Hermitage Avenue #2, Chicago, IL 60626
MLS# 12478490Listed by: JAMESON SOTHEBY'S INTL REALTY - Open Fri, 2 to 3:30pmNew
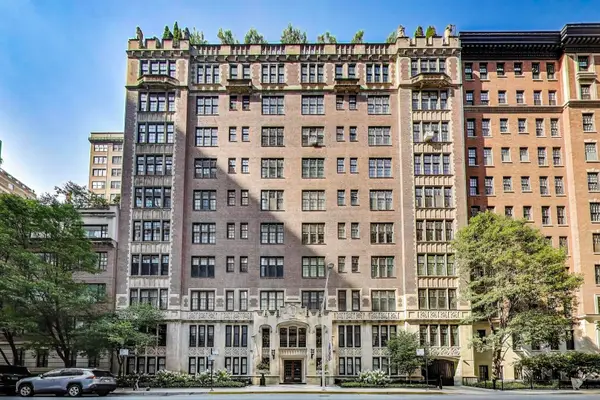 $1,290,000Active4 beds 4 baths3,040 sq. ft.
$1,290,000Active4 beds 4 baths3,040 sq. ft.220 E Walton Place #5E, Chicago, IL 60611
MLS# 12479625Listed by: @PROPERTIES CHRISTIE'S INTERNATIONAL REAL ESTATE - New
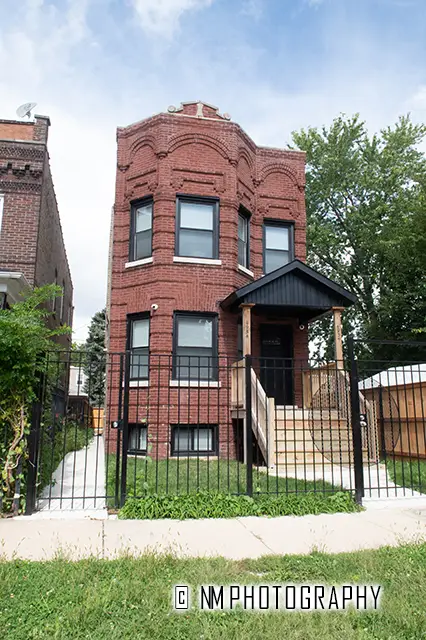 $550,000Active4 beds 3 baths
$550,000Active4 beds 3 baths4954 W Huron Street, Chicago, IL 60644
MLS# 12480256Listed by: CLASSIC REALTY GROUP PRESTIGE - Open Sun, 11am to 12:30pmNew
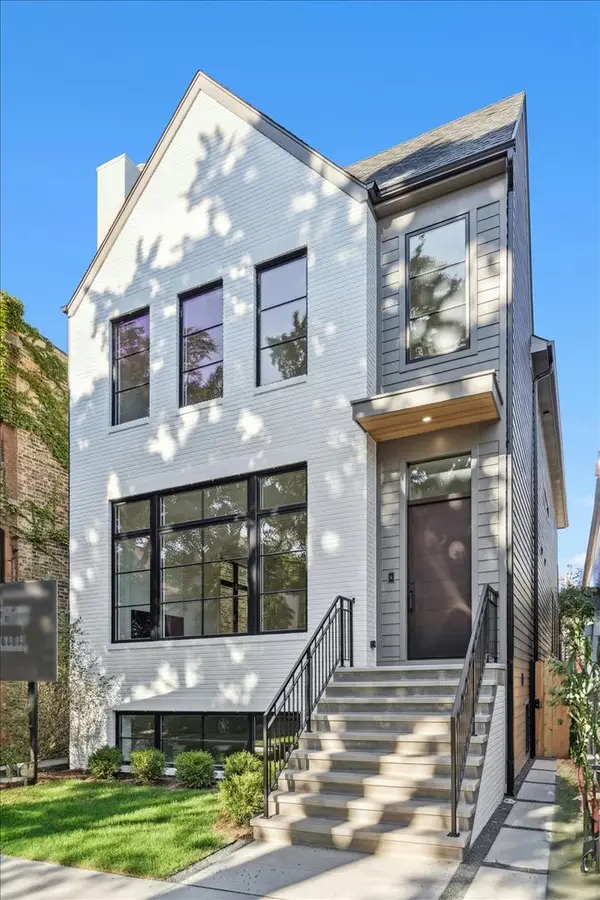 $2,649,000Active6 beds 6 baths4,900 sq. ft.
$2,649,000Active6 beds 6 baths4,900 sq. ft.3846 N Bell Avenue, Chicago, IL 60618
MLS# 12480801Listed by: COMPASS - New
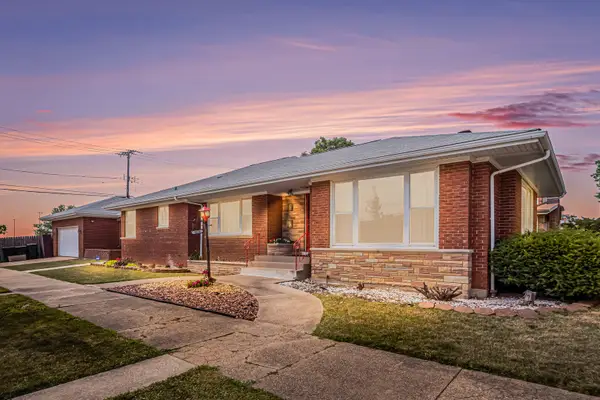 $365,000Active2 beds 3 baths1,727 sq. ft.
$365,000Active2 beds 3 baths1,727 sq. ft.9358 S Claremont Avenue, Chicago, IL 60643
MLS# 12480840Listed by: BERKSHIRE HATHAWAY HOMESERVICES CHICAGO - New
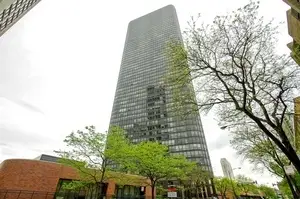 $264,900Active2 beds 2 baths1,200 sq. ft.
$264,900Active2 beds 2 baths1,200 sq. ft.5415 N Sheridan Road #711, Chicago, IL 60640
MLS# 12480891Listed by: DRALYUK REAL ESTATE INC.
