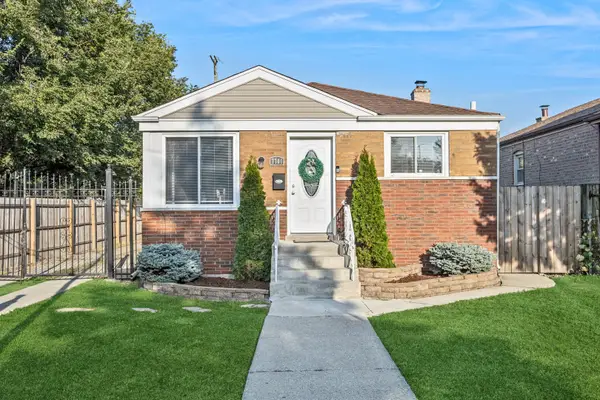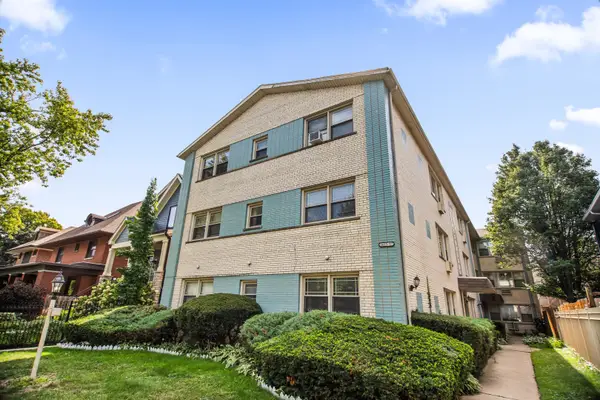1746 W Byron Street, Chicago, IL 60613
Local realty services provided by:Results Realty ERA Powered
1746 W Byron Street,Chicago, IL 60613
$1,475,000
- 4 Beds
- 4 Baths
- 3,600 sq. ft.
- Single family
- Pending
Listed by:terrilyn doney
Office:jameson sotheby's international realty
MLS#:12443369
Source:MLSNI
Price summary
- Price:$1,475,000
- Price per sq. ft.:$409.72
About this home
Nestled on a quiet, picturesque, tree-lined street in the heart of Ravenswood, this classic-style home seamlessly blends timeless character with contemporary updates. A welcoming, covered front porch offers the perfect spot for morning coffee, remote work, or evening gatherings. Step inside to an expansive open-concept main floor designed for both comfort and entertaining. The sun-filled living and dining area features rich custom hardwood floors, a full-sized gas fireplace framed by a beautifully crafted mantle, and a convenient powder room tucked away for guests. At the rear of the home, the bright and airy kitchen is a true centerpiece-complete with a generous island, abundant cabinetry, a walk-in pantry, double ovens, and a seamlessly connected family room bathed in natural light, open to a spacious back porch. Upstairs, hardwood floors continue throughout three well-appointed bedrooms. The primary suite offers incredible light, walk-in closet, and a luxurious ensuite bath featuring a tub, glass-enclosed shower and double vanity. The fully finished lower level offers incredible versatility-ideal as a media room, game space, or home gym-and includes a built-in bar, fourth bedroom, full bathroom, and ample storage. This level also connects to the detached two-car garage via a private interior hallway. This unbeatable location puts you steps from the vibrant Southport Corridor and Lincoln Avenue, with dining, shops, parks, and entertainment just around the corner. Commuters will love the proximity to major thoroughfares like Ashland and Irving Park, as well as easy access to Lake Shore Drive and the expressway. Public transportation is a breeze from this location.
Contact an agent
Home facts
- Year built:2000
- Listing ID #:12443369
- Added:44 day(s) ago
- Updated:September 25, 2025 at 01:28 PM
Rooms and interior
- Bedrooms:4
- Total bathrooms:4
- Full bathrooms:3
- Half bathrooms:1
- Living area:3,600 sq. ft.
Heating and cooling
- Cooling:Central Air
- Heating:Natural Gas
Structure and exterior
- Roof:Asphalt
- Year built:2000
- Building area:3,600 sq. ft.
Utilities
- Water:Lake Michigan
- Sewer:Public Sewer
Finances and disclosures
- Price:$1,475,000
- Price per sq. ft.:$409.72
- Tax amount:$20,254 (2023)
New listings near 1746 W Byron Street
- New
 $315,000Active4 beds 2 baths1,010 sq. ft.
$315,000Active4 beds 2 baths1,010 sq. ft.7701 S Christiana Avenue, Chicago, IL 60652
MLS# 12474963Listed by: BAIRD & WARNER - New
 $132,000Active2 beds 2 baths2,200 sq. ft.
$132,000Active2 beds 2 baths2,200 sq. ft.7110 S Champlain Avenue, Chicago, IL 60619
MLS# 12477411Listed by: COLDWELL BANKER REALTY - New
 $730,000Active3 beds 2 baths
$730,000Active3 beds 2 baths1317 N Larrabee Street #305, Chicago, IL 60610
MLS# 12478388Listed by: @PROPERTIES CHRISTIE'S INTERNATIONAL REAL ESTATE - New
 $800,000Active4 beds 4 baths
$800,000Active4 beds 4 baths1445 N Rockwell Street #1, Chicago, IL 60622
MLS# 12479364Listed by: COMPASS - New
 $479,000Active2 beds 2 baths1,460 sq. ft.
$479,000Active2 beds 2 baths1,460 sq. ft.6007 N Sheridan Road #25E, Chicago, IL 60660
MLS# 12480322Listed by: @PROPERTIES CHRISTIE'S INTERNATIONAL REAL ESTATE - New
 $2,200,000Active6 beds 6 baths4,200 sq. ft.
$2,200,000Active6 beds 6 baths4,200 sq. ft.1932 W Wolfram Street, Chicago, IL 60657
MLS# 12480902Listed by: BAIRD & WARNER - New
 $172,500Active1 beds 1 baths850 sq. ft.
$172,500Active1 beds 1 baths850 sq. ft.6171 N Sheridan Road #2809, Chicago, IL 60660
MLS# 12480910Listed by: BERKSHIRE HATHAWAY HOMESERVICES CHICAGO - New
 $2,995,000Active6 beds 6 baths4,700 sq. ft.
$2,995,000Active6 beds 6 baths4,700 sq. ft.3505 N Greenview Avenue, Chicago, IL 60657
MLS# 12461826Listed by: JAMESON SOTHEBY'S INTL REALTY - Open Sat, 12 to 2pmNew
 $250,000Active2 beds 2 baths
$250,000Active2 beds 2 baths1615 W Touhy Avenue #2N, Chicago, IL 60626
MLS# 12466325Listed by: BERKSHIRE HATHAWAY HOMESERVICES CHICAGO - Open Sat, 1 to 3pmNew
 $375,000Active1 beds 1 baths850 sq. ft.
$375,000Active1 beds 1 baths850 sq. ft.400 N Lasalle Street #1410, Chicago, IL 60654
MLS# 12470546Listed by: @PROPERTIES CHRISTIE'S INTERNATIONAL REAL ESTATE
