179 E Lake Shore Drive #19S, Chicago, IL 60611
Local realty services provided by:Results Realty ERA Powered
179 E Lake Shore Drive #19S,Chicago, IL 60611
$525,000
- 2 Beds
- 2 Baths
- 1,530 sq. ft.
- Single family
- Active
Listed by:lisa mcguirt
Office:baird & warner
MLS#:12499410
Source:MLSNI
Price summary
- Price:$525,000
- Price per sq. ft.:$343.14
- Monthly HOA dues:$3,414
About this home
Magnificent Drake Tower stunning 2-bedroom residence featuring views of Oak Street and Lake Shore Drive North. It is a combination of history and vintage charm along with the comforts of new spacepak central ac;Closets by design in primary, guest and utility closets; new window treatments throughout; new lighting in primary, guest bedrooms and livingroom; new kitchen faucet, tiled backsplash and Liebherr refrigerator. Lots more upgrades too numerous to mention. Recently painted throughout with Farrow & Ball paint. Hardwood flooring throughout; original crown molding, high ceilings and 2 large bedrooms with ensuite baths. This unit is perfection! Situated within the Benjamin Marshall-designed Drake Tower Residences, this elegant Gold Coast home features oak flooring, craftsman-inspired accents and original crown molding. A spacious and open living room with dining area and soaring ceilings. With its prime location enjoy summers at Oak Street Beach or wander the lakefront trail, both within walking distance of this must-see residence. Located in the landmarked East Lake Shore Drive District, this building offers amenities including on-site management, updated exercise facilities and a beautiful, secluded private patio. Drake Tower Cooperative offers full management services and assessments that include taxes, heat, water, door staff, attached garage parking. Parking is available for two cars at an additional $200 per vehicle.
Contact an agent
Home facts
- Year built:1928
- Listing ID #:12499410
- Added:1 day(s) ago
- Updated:October 20, 2025 at 04:36 PM
Rooms and interior
- Bedrooms:2
- Total bathrooms:2
- Full bathrooms:2
- Living area:1,530 sq. ft.
Heating and cooling
- Heating:Steam
Structure and exterior
- Year built:1928
- Building area:1,530 sq. ft.
Schools
- High school:Wells Community Academy Senior H
- Middle school:Ogden Elementary
- Elementary school:Ogden Elementary
Utilities
- Water:Public
- Sewer:Public Sewer
Finances and disclosures
- Price:$525,000
- Price per sq. ft.:$343.14
New listings near 179 E Lake Shore Drive #19S
- New
 $4,250,000Active3 beds 4 baths4,000 sq. ft.
$4,250,000Active3 beds 4 baths4,000 sq. ft.2550 N Lakeview Avenue #S701, Chicago, IL 60614
MLS# 12464386Listed by: JAMESON SOTHEBY'S INTL REALTY - New
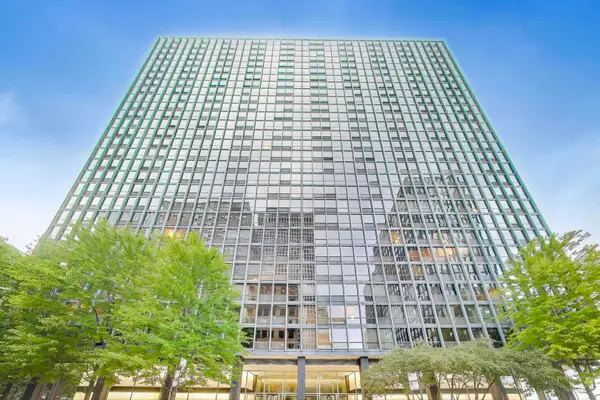 $625,000Active2 beds 2 baths2,100 sq. ft.
$625,000Active2 beds 2 baths2,100 sq. ft.900 N Lake Shore Drive #802-4, Chicago, IL 60611
MLS# 12476996Listed by: @PROPERTIES CHRISTIE'S INTERNATIONAL REAL ESTATE - Open Sat, 12 to 2pmNew
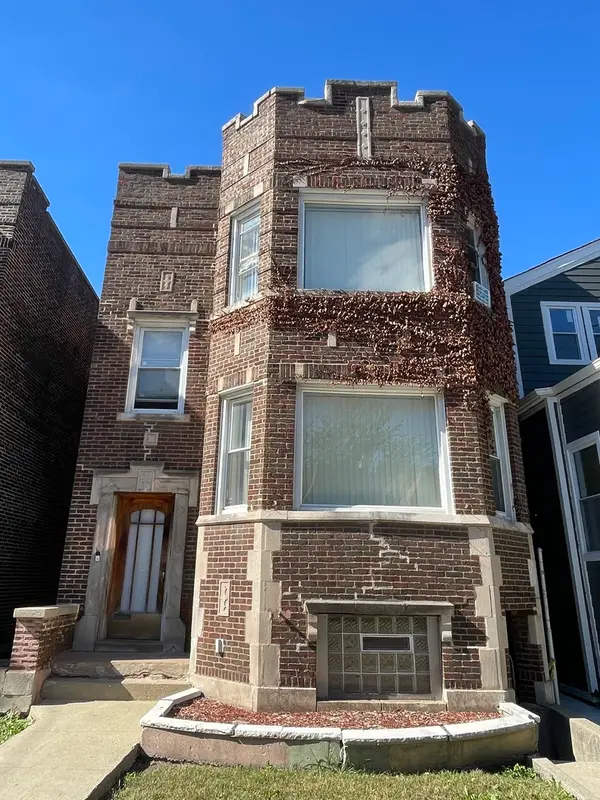 $269,900Active4 beds 2 baths
$269,900Active4 beds 2 baths7846 S Evans Avenue, Chicago, IL 60619
MLS# 12490394Listed by: REAL BROKER LLC - New
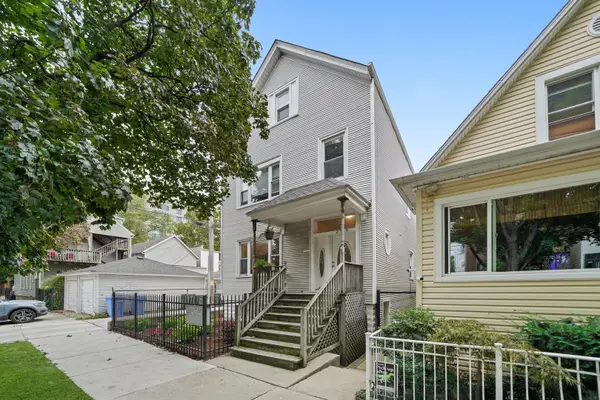 $1,099,900Active8 beds 5 baths
$1,099,900Active8 beds 5 baths2515 W Charleston Street, Chicago, IL 60647
MLS# 12499392Listed by: KALE REALTY - New
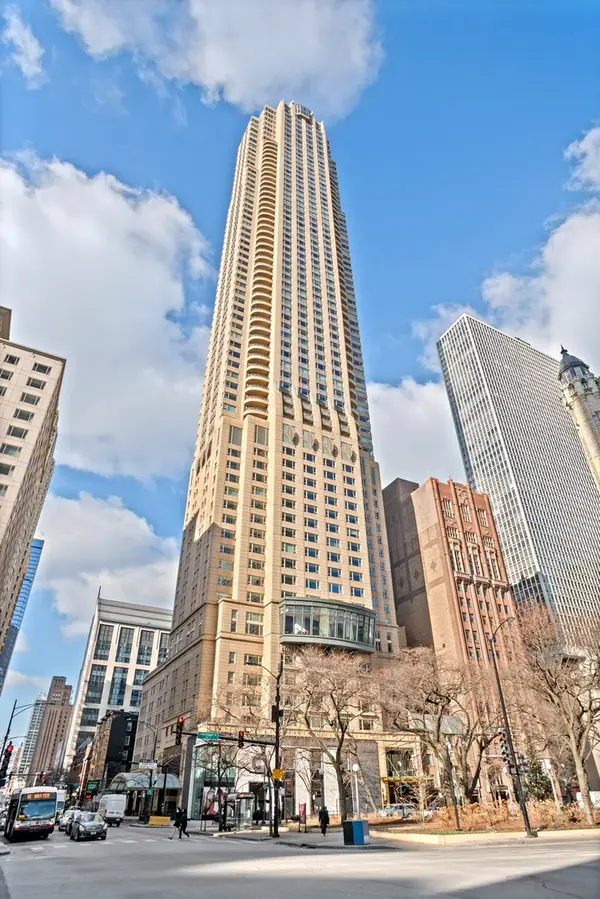 $6,950,000Active5 beds 6 baths8,400 sq. ft.
$6,950,000Active5 beds 6 baths8,400 sq. ft.800 N Michigan Avenue #63PH, Chicago, IL 60611
MLS# 12499440Listed by: COMPASS - New
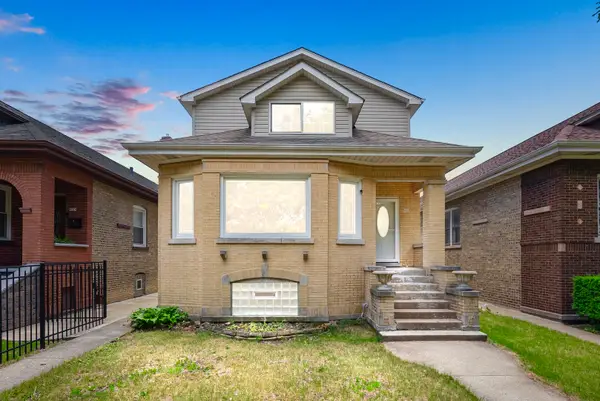 $599,000Active4 beds 3 baths3,137 sq. ft.
$599,000Active4 beds 3 baths3,137 sq. ft.5121 W Newport Avenue, Chicago, IL 60641
MLS# 12499453Listed by: COLDWELL BANKER REALTY - New
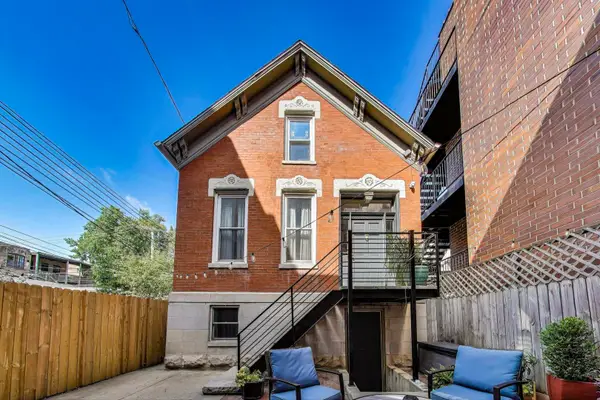 $675,000Active3 beds 3 baths
$675,000Active3 beds 3 baths918 N Winchester Avenue #4, Chicago, IL 60622
MLS# 12499459Listed by: @PROPERTIES CHRISTIE'S INTERNATIONAL REAL ESTATE - New
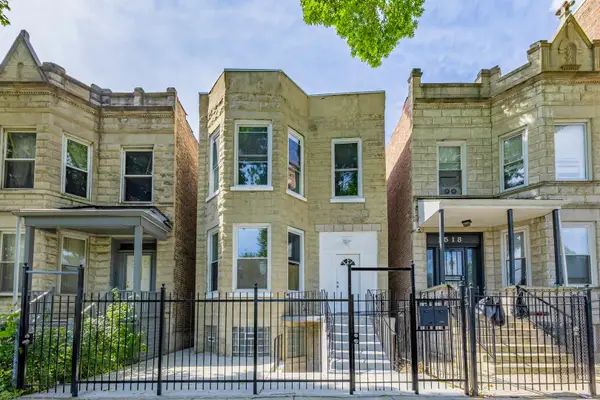 $489,000Active7 beds 3 baths
$489,000Active7 beds 3 baths1520 S Christiana Avenue, Chicago, IL 60623
MLS# 12499480Listed by: REALTY OF AMERICA, LLC - New
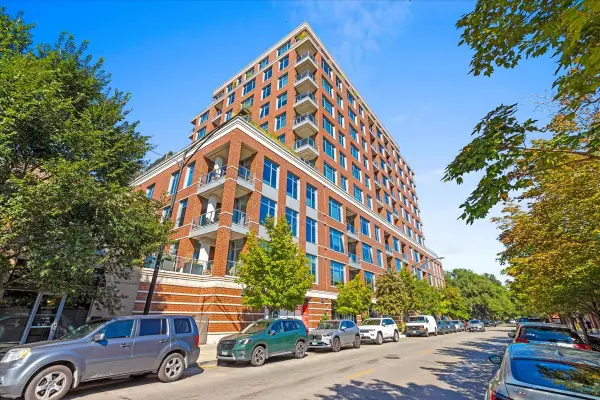 $1,650,000Active3 beds 4 baths2,762 sq. ft.
$1,650,000Active3 beds 4 baths2,762 sq. ft.540 W Webster Avenue #311, Chicago, IL 60614
MLS# 12499508Listed by: COLDWELL BANKER REALTY
