180 E Pearson Street #6103-6203, Chicago, IL 60611
Local realty services provided by:ERA Naper Realty
180 E Pearson Street #6103-6203,Chicago, IL 60611
$3,300,000
- 6 Beds
- 10 Baths
- 6,600 sq. ft.
- Condominium
- Active
Listed by:emily sachs wong
Office:@properties christie's international real estate
MLS#:12448798
Source:MLSNI
Price summary
- Price:$3,300,000
- Price per sq. ft.:$500
- Monthly HOA dues:$5,308
About this home
Perched atop the iconic Water Tower Place Residences, this exceptional two-floor residence spans approximately 6,600 square feet across the north and east sides of the 61st and 62nd floors. Featuring identical, thoughtfully designed layouts on each level, the home offers an extraordinary sense of scale, privacy, and versatility. Expansive picture windows in every room frame sweeping, panoramic views of Lake Michigan, Navy Pier, the downtown skyline, and as far north as the eye can see along Lake Shore Drive. Both levels include a fully appointed chef's kitchen with an adjacent dining room, ideal for hosting or multi-generational living. The open-concept design, generous proportions, and two full floors of living space offer an unmatched opportunity for flexible, luxurious living. Residents can enjoy exclusive access to the world-class Ritz Carlton Hotel amenities, including 24-hour concierge service, in-residence dining, a state-of-the-art fitness center, serene indoor pool, and spa. On-site valet and self-parking options are available, along with private storage.
Contact an agent
Home facts
- Year built:1975
- Listing ID #:12448798
- Added:38 day(s) ago
- Updated:September 25, 2025 at 01:28 PM
Rooms and interior
- Bedrooms:6
- Total bathrooms:10
- Full bathrooms:9
- Half bathrooms:1
- Living area:6,600 sq. ft.
Heating and cooling
- Cooling:Central Air, Zoned
- Heating:Electric, Radiant, Zoned
Structure and exterior
- Year built:1975
- Building area:6,600 sq. ft.
Schools
- Middle school:Ogden Elementary
- Elementary school:Ogden Elementary
Utilities
- Water:Lake Michigan
- Sewer:Public Sewer
Finances and disclosures
- Price:$3,300,000
- Price per sq. ft.:$500
- Tax amount:$78,065 (2023)
New listings near 180 E Pearson Street #6103-6203
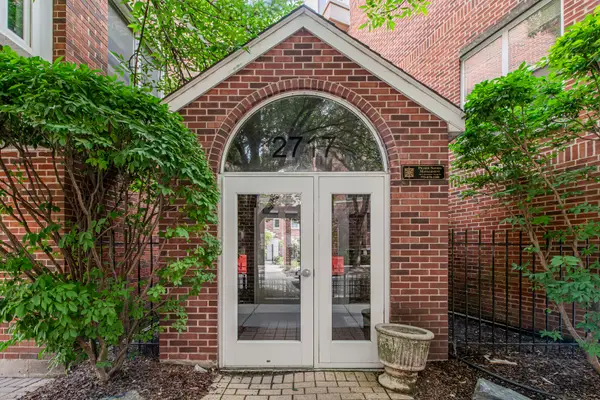 $915,000Pending3 beds 3 baths
$915,000Pending3 beds 3 baths2717 N Lehmann Court #16, Chicago, IL 60614
MLS# 12464398Listed by: BAIRD & WARNER- New
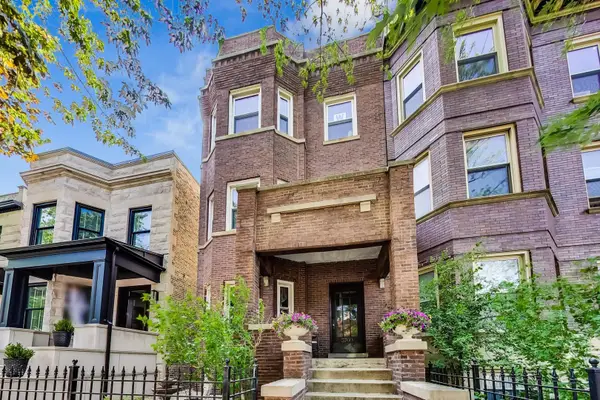 $1,500,000Active7 beds 4 baths
$1,500,000Active7 beds 4 baths3760 N Wayne Avenue, Chicago, IL 60613
MLS# 12477908Listed by: @PROPERTIES CHRISTIE'S INTERNATIONAL REAL ESTATE - New
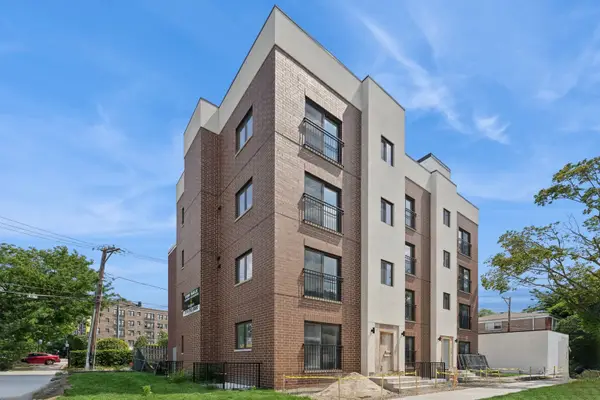 $475,000Active3 beds 3 baths1,200 sq. ft.
$475,000Active3 beds 3 baths1,200 sq. ft.6753 N Hermitage Avenue #3B, Chicago, IL 60626
MLS# 12478158Listed by: JAMESON SOTHEBY'S INTL REALTY - New
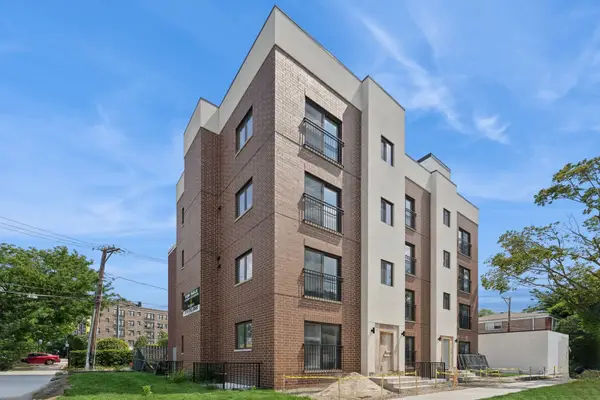 $385,000Active2 beds 1 baths800 sq. ft.
$385,000Active2 beds 1 baths800 sq. ft.6755 N Hermitage Avenue #2, Chicago, IL 60626
MLS# 12478490Listed by: JAMESON SOTHEBY'S INTL REALTY - Open Fri, 2 to 3:30pmNew
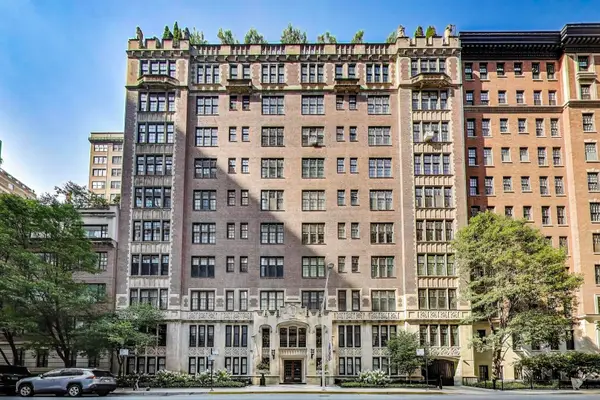 $1,290,000Active4 beds 4 baths3,040 sq. ft.
$1,290,000Active4 beds 4 baths3,040 sq. ft.220 E Walton Place #5E, Chicago, IL 60611
MLS# 12479625Listed by: @PROPERTIES CHRISTIE'S INTERNATIONAL REAL ESTATE - New
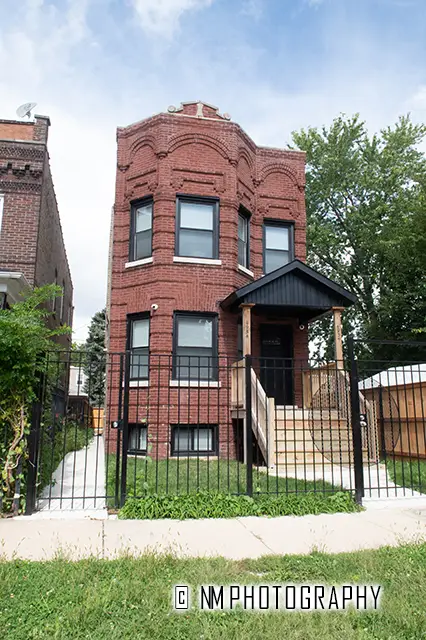 $550,000Active4 beds 3 baths
$550,000Active4 beds 3 baths4954 W Huron Street, Chicago, IL 60644
MLS# 12480256Listed by: CLASSIC REALTY GROUP PRESTIGE - Open Sun, 11am to 12:30pmNew
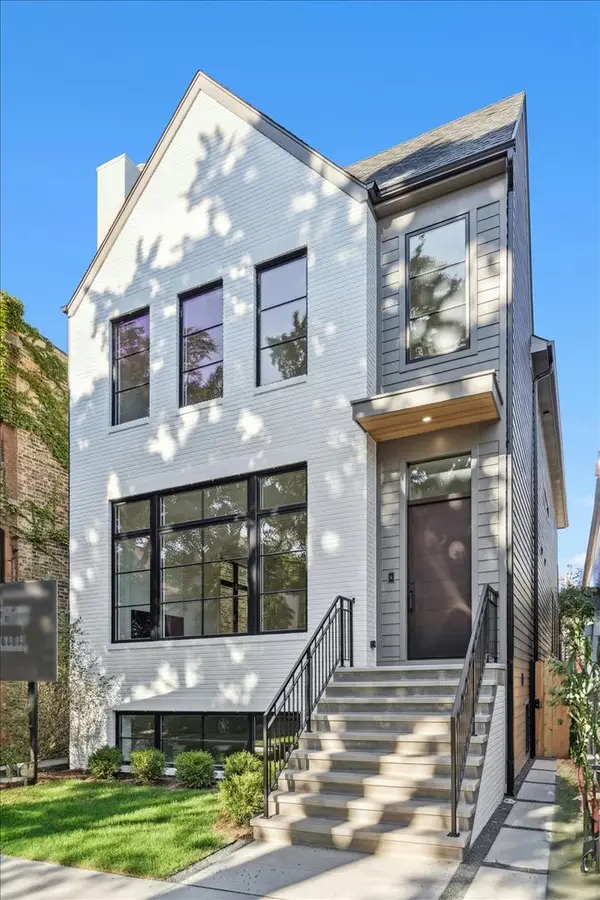 $2,649,000Active6 beds 6 baths4,900 sq. ft.
$2,649,000Active6 beds 6 baths4,900 sq. ft.3846 N Bell Avenue, Chicago, IL 60618
MLS# 12480801Listed by: COMPASS - New
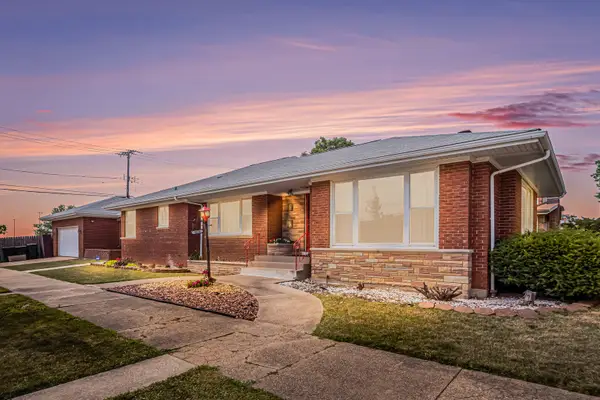 $365,000Active2 beds 3 baths1,727 sq. ft.
$365,000Active2 beds 3 baths1,727 sq. ft.9358 S Claremont Avenue, Chicago, IL 60643
MLS# 12480840Listed by: BERKSHIRE HATHAWAY HOMESERVICES CHICAGO - New
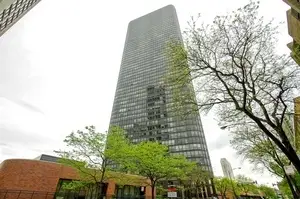 $264,900Active2 beds 2 baths1,200 sq. ft.
$264,900Active2 beds 2 baths1,200 sq. ft.5415 N Sheridan Road #711, Chicago, IL 60640
MLS# 12480891Listed by: DRALYUK REAL ESTATE INC. - New
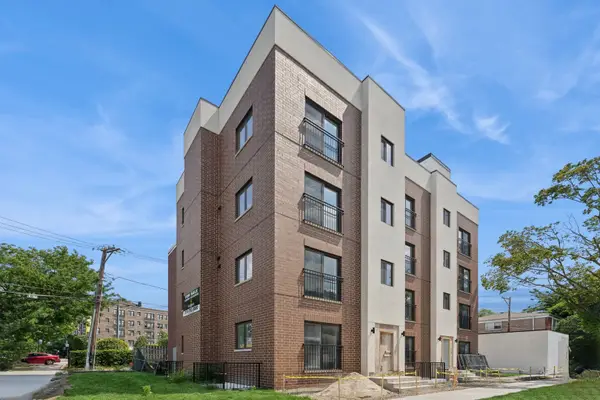 $475,000Active3 beds 3 baths1,350 sq. ft.
$475,000Active3 beds 3 baths1,350 sq. ft.6755 N Hermitage Avenue #1, Chicago, IL 60626
MLS# 12480957Listed by: JAMESON SOTHEBY'S INTL REALTY
