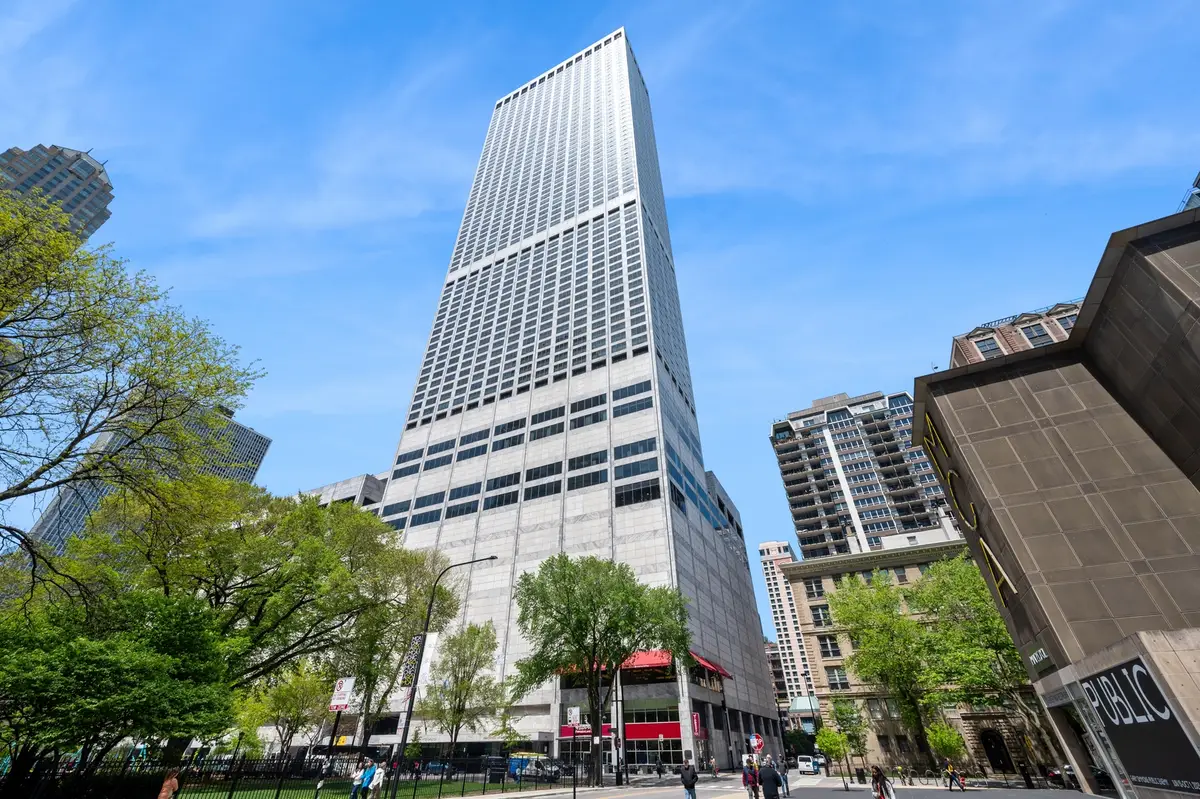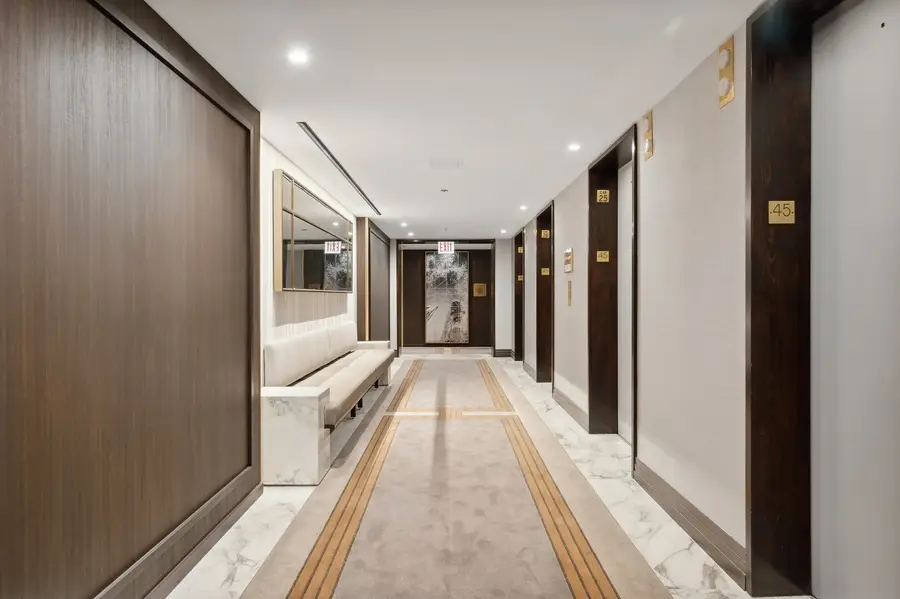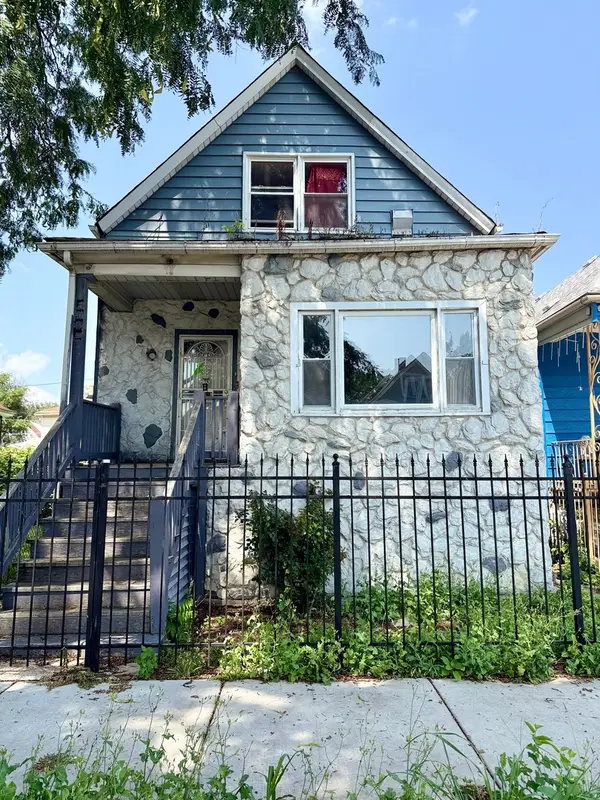180 E Pearson Street #4301, Chicago, IL 60611
Local realty services provided by:ERA Naper Realty



180 E Pearson Street #4301,Chicago, IL 60611
$1,997,747
- 3 Beds
- 3 Baths
- 2,754 sq. ft.
- Condominium
- Active
Listed by:michael rosenblum
Office:berkshire hathaway homeservices chicago
MLS#:12351262
Source:MLSNI
Price summary
- Price:$1,997,747
- Price per sq. ft.:$725.4
- Monthly HOA dues:$2,032
About this home
Luxurious Water Tower residences offers-an EXQUISITE, EXCEPTIONAL, PRISTINE - complete 2024 renovated - 43rd floor - northwest corner - 2754 square foot - 3 bedroom, 2 1/2 bath residence featuring picture perfect sunsets and peaceful water views. The lake seems more like an Ocean through the 21 oversized windows with motorized shades. Your views are postcard perfect and your home is both turn key and in mint condition. Enjoy your spacious room sizes that allow for easy living and unforgettable entertaining. This thoughtfully redesigned floor plan fits your lifestyle featuring a large foyer, glass enclosed wine room, eat-in kitchen/great room concept, oversized living + dining room, primary suite with luxurious spa bath with Japanese wet room concept and oversized walk in closets, a laundry room with in unit trash chute, an office/den with dry bar, a beautiful spacious powder room, guest bedroom with en suite bath, new heating and cooling systems, abundant storage and so many more details that must be seen in person to purchase the place you've been looking to call home for so long. And living above the exclusive, renovated Ritz Carlton Hotel - prepare to be pampered daily with those coveted amenities- concierge, room service, spa, fitness, indoor pool- that make you feel like you're living in a resort. On site valet or self- parking options available to residents and their guests. Dogs welcome too!
Contact an agent
Home facts
- Year built:1975
- Listing Id #:12351262
- Added:106 day(s) ago
- Updated:August 13, 2025 at 10:47 AM
Rooms and interior
- Bedrooms:3
- Total bathrooms:3
- Full bathrooms:2
- Half bathrooms:1
- Living area:2,754 sq. ft.
Heating and cooling
- Cooling:Central Air
- Heating:Electric, Forced Air
Structure and exterior
- Year built:1975
- Building area:2,754 sq. ft.
Schools
- Middle school:Ogden Elementary
- Elementary school:Ogden Elementary
Utilities
- Water:Lake Michigan, Public
- Sewer:Public Sewer
Finances and disclosures
- Price:$1,997,747
- Price per sq. ft.:$725.4
- Tax amount:$30,281 (2023)
New listings near 180 E Pearson Street #4301
- New
 $250,000Active3 beds 1 baths998 sq. ft.
$250,000Active3 beds 1 baths998 sq. ft.8054 S Kolmar Avenue, Chicago, IL 60652
MLS# 12423781Listed by: @PROPERTIES CHRISTIE'S INTERNATIONAL REAL ESTATE - New
 $659,900Active6 beds 3 baths
$659,900Active6 beds 3 baths4933 N Kilpatrick Avenue, Chicago, IL 60630
MLS# 12437689Listed by: BAIRD & WARNER - Open Sat, 11am to 1pmNew
 $780,000Active3 beds 2 baths1,804 sq. ft.
$780,000Active3 beds 2 baths1,804 sq. ft.4856 N Leavitt Street, Chicago, IL 60625
MLS# 12437730Listed by: @PROPERTIES CHRISTIE'S INTERNATIONAL REAL ESTATE - New
 $359,900Active4 beds 2 baths
$359,900Active4 beds 2 baths5220 S Linder Avenue, Chicago, IL 60638
MLS# 12440698Listed by: CENTURY 21 NEW BEGINNINGS - New
 $159,000Active2 beds 1 baths950 sq. ft.
$159,000Active2 beds 1 baths950 sq. ft.1958 W Norwood Street #4B, Chicago, IL 60660
MLS# 12441758Listed by: HADERLEIN & CO. REALTORS - New
 $339,000Active3 beds 3 baths1,475 sq. ft.
$339,000Active3 beds 3 baths1,475 sq. ft.3409 N Osage Avenue, Chicago, IL 60634
MLS# 12442801Listed by: COLDWELL BANKER REALTY - New
 $30,000Active0 Acres
$30,000Active0 Acres405 N Wabash Avenue #B93, Chicago, IL 60611
MLS# 12444295Listed by: @PROPERTIES CHRISTIE'S INTERNATIONAL REAL ESTATE - New
 $339,900Active5 beds 3 baths2,053 sq. ft.
$339,900Active5 beds 3 baths2,053 sq. ft.7310 S Oakley Avenue, Chicago, IL 60636
MLS# 12444345Listed by: CENTURY 21 NEW BEGINNINGS - New
 $159,900Active5 beds 2 baths1,538 sq. ft.
$159,900Active5 beds 2 baths1,538 sq. ft.2040 W 67th Place, Chicago, IL 60636
MLS# 12445672Listed by: RE/MAX MI CASA - New
 $265,000Active4 beds 2 baths1,800 sq. ft.
$265,000Active4 beds 2 baths1,800 sq. ft.2706 E 78th Street, Chicago, IL 60649
MLS# 12446561Listed by: MARTTIELD PROPERTIES
