180 E Pearson Street #4904, Chicago, IL 60611
Local realty services provided by:Results Realty ERA Powered


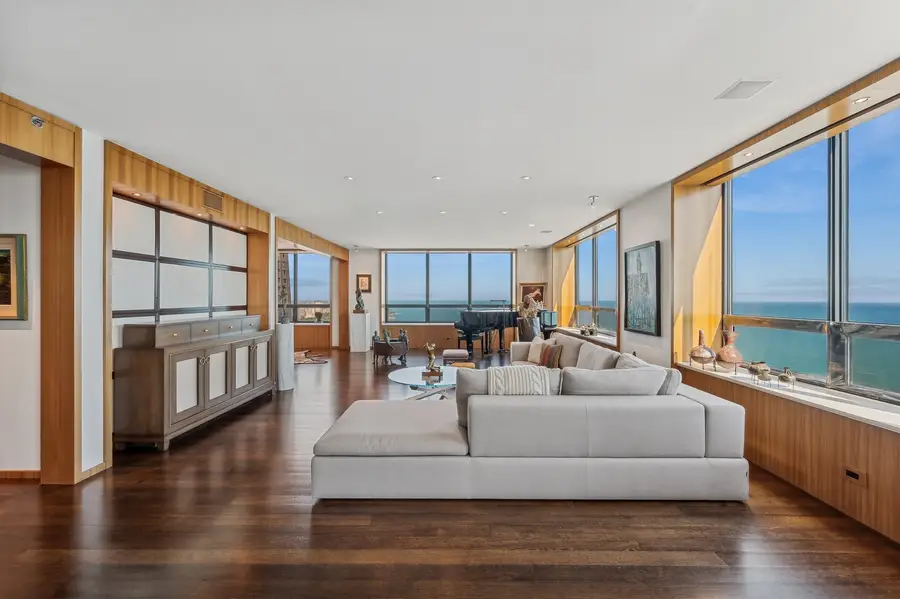
180 E Pearson Street #4904,Chicago, IL 60611
$2,447,747
- 3 Beds
- 3 Baths
- 2,754 sq. ft.
- Condominium
- Pending
Listed by:michael rosenblum
Office:berkshire hathaway homeservices chicago
MLS#:12346673
Source:MLSNI
Price summary
- Price:$2,447,747
- Price per sq. ft.:$888.8
- Monthly HOA dues:$2,091
About this home
Off the pages of Architectural Digest magazine this stunning gut to concrete renovation is the perfect match for your beautiful lifestyle. The ultimate, luxurious Water Tower residence is located in the popular northeast corner framing unforgettable postcard views of endless Lake Michigan whilst providing you picture perfect sunrises from oversized windows with motorized shades. Unlike any other floor plan in the building, this modern flowing design captures views from every angle of Lake Michigan whilst offering large room sizes for easy living and gracious entertaining: eat in kitchen, office area, living, dining, foyer/gallery, walk in butler pantry, laundry room, walk in closets and endless storage throughout the home. Designed with features such as: solid quarter sawn, 4-inch white oak plank hardwood floors, stained coffee brown throughout, limestone window wells throughout, all solid wood doors, custom chef's kitchen with multiple sinks and high end appliances, exquisite spa styled stone bathrooms, state of the art Crestron home automation system, sound system, pockets door that close kitchen from dining room, stunning custom cabinetry and exquisite millwork throughout, custom designer lighting, heated window system, Condair humification system, air purification system and so many more details that must be seen in person to purchase the place you've been looking to call home. Located above the exclusive newly renovated Ritz Carlton Hotel offering you all the coveted amenities- concierge, room service, spa, fitness, indoor pool- that make you feel like you're living in a resort every day. On site valet or self- parking options available to residents and their guests. Dogs welcome too!
Contact an agent
Home facts
- Year built:1975
- Listing Id #:12346673
- Added:176 day(s) ago
- Updated:July 20, 2025 at 07:43 AM
Rooms and interior
- Bedrooms:3
- Total bathrooms:3
- Full bathrooms:2
- Half bathrooms:1
- Living area:2,754 sq. ft.
Heating and cooling
- Cooling:Central Air, Zoned
- Heating:Electric
Structure and exterior
- Year built:1975
- Building area:2,754 sq. ft.
Schools
- Middle school:Ogden Elementary
- Elementary school:Ogden Elementary
Utilities
- Water:Lake Michigan, Public
- Sewer:Public Sewer
Finances and disclosures
- Price:$2,447,747
- Price per sq. ft.:$888.8
- Tax amount:$31,269 (2023)
New listings near 180 E Pearson Street #4904
- New
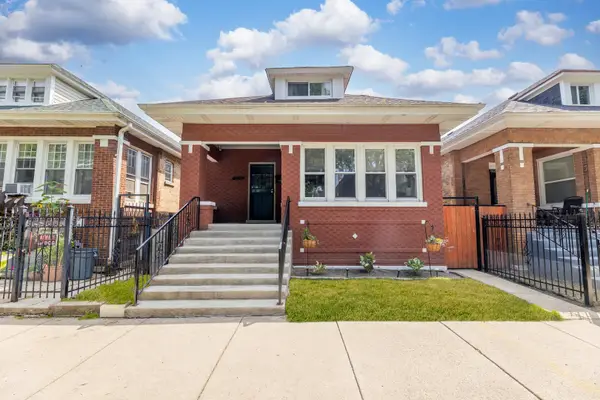 $370,000Active6 beds 2 baths1,775 sq. ft.
$370,000Active6 beds 2 baths1,775 sq. ft.6221 S Talman Avenue, Chicago, IL 60629
MLS# 12434567Listed by: AVENUE PROPERTIES CHICAGO - New
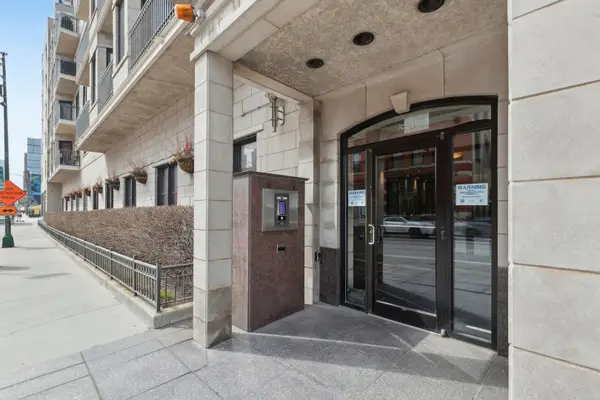 $459,000Active2 beds 2 baths1,100 sq. ft.
$459,000Active2 beds 2 baths1,100 sq. ft.520 N Halsted Street #311, Chicago, IL 60642
MLS# 12435078Listed by: MORPHEASY REALTY - Open Sat, 12 to 2pmNew
 $1,200,000Active4 beds 4 baths
$1,200,000Active4 beds 4 baths2420 W Belle Plaine Avenue, Chicago, IL 60618
MLS# 12422998Listed by: BAIRD & WARNER - New
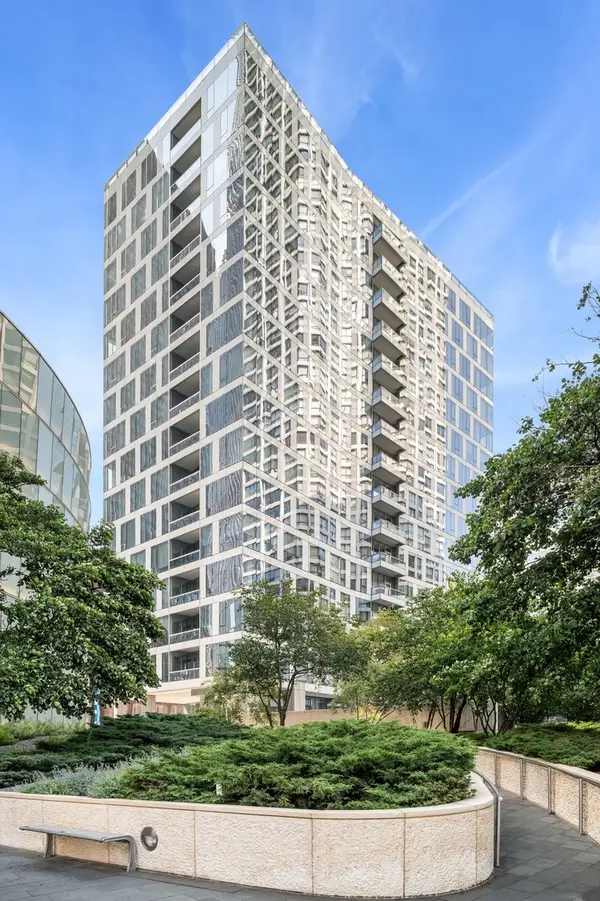 $1,775,000Active3 beds 4 baths2,424 sq. ft.
$1,775,000Active3 beds 4 baths2,424 sq. ft.403 N Wabash Avenue #8A, Chicago, IL 60611
MLS# 12425994Listed by: JAMESON SOTHEBY'S INTL REALTY - Open Sat, 10am to 12pmNew
 $420,000Active3 beds 4 baths2,725 sq. ft.
$420,000Active3 beds 4 baths2,725 sq. ft.9716 S Beverly Avenue, Chicago, IL 60643
MLS# 12433771Listed by: @PROPERTIES CHRISTIE'S INTERNATIONAL REAL ESTATE - Open Sat, 10am to 12pmNew
 $175,000Active1 beds 1 baths700 sq. ft.
$175,000Active1 beds 1 baths700 sq. ft.6300 N Sheridan Road #406, Chicago, IL 60660
MLS# 12433896Listed by: HOME REALTY GROUP, INC - Open Sat, 12 to 2pmNew
 $385,000Active4 beds 3 baths
$385,000Active4 beds 3 baths1922 N Lotus Avenue, Chicago, IL 60639
MLS# 12434373Listed by: BAIRD & WARNER - New
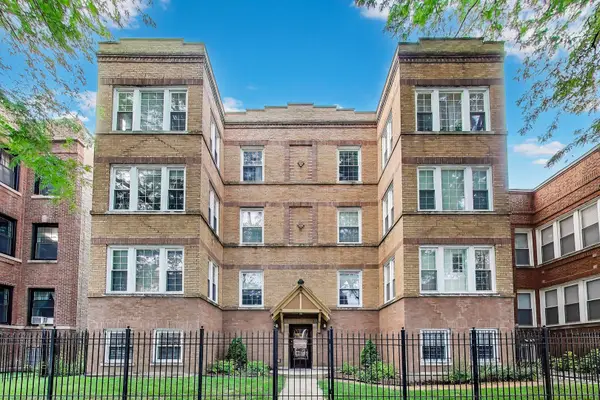 $385,000Active3 beds 2 baths2,000 sq. ft.
$385,000Active3 beds 2 baths2,000 sq. ft.3222 W Eastwood Avenue #1W, Chicago, IL 60625
MLS# 12434938Listed by: @PROPERTIES CHRISTIE'S INTERNATIONAL REAL ESTATE - New
 $245,000Active1 beds 1 baths850 sq. ft.
$245,000Active1 beds 1 baths850 sq. ft.33 E Cedar Street #8H, Chicago, IL 60611
MLS# 12435032Listed by: @PROPERTIES CHRISTIE'S INTERNATIONAL REAL ESTATE - New
 $2,350,000Active3 beds 4 baths3,163 sq. ft.
$2,350,000Active3 beds 4 baths3,163 sq. ft.1109 W Washington Boulevard #2B, Chicago, IL 60607
MLS# 12435062Listed by: COMPASS
