180 E Pearson Street #5803, Chicago, IL 60611
Local realty services provided by:ERA Naper Realty
180 E Pearson Street #5803,Chicago, IL 60611
$2,795,000
- 3 Beds
- 6 Baths
- 3,320 sq. ft.
- Condominium
- Active
Listed by: emily sachs wong, lisa madonia
Office: @properties christie's international real estate
MLS#:12255249
Source:MLSNI
Price summary
- Price:$2,795,000
- Price per sq. ft.:$841.87
- Monthly HOA dues:$2,650
About this home
This exceptional, completely renovated home spans over 3,300 square feet, showcasing sensational lake and Chicago skyline views. This spectacular residence features a grand foyer and gallery, an expansive corner living room with north and east exposures, and a family room with a sleek built-in for entertaining. The eat-in, chef's kitchen is equipped with premium Wolf appliances, custom cabinetry, quartz countertops, and abundant storage. The luxurious primary suite occupies the western wing, offering fabulous views, dual spa-like bathrooms, and two large walk-in closets. Two additional en-suite bedrooms boast elegant finishes and imported marble. Other highlights include a stylish powder room, laundry room with ample storage, and meticulous craftsmanship throughout. Located in one of Chicago's most desirable neighborhoods, this home is near the lakefront, cultural venues, world-class shopping, and Michelin-starred dining. Residents enjoy luxury amenities, including a 24-hour doorman, indoor pool, and sundeck. This condo defines refined urban living.
Contact an agent
Home facts
- Year built:1974
- Listing ID #:12255249
- Added:255 day(s) ago
- Updated:November 15, 2025 at 12:06 PM
Rooms and interior
- Bedrooms:3
- Total bathrooms:6
- Full bathrooms:5
- Half bathrooms:1
- Living area:3,320 sq. ft.
Heating and cooling
- Cooling:Central Air, Zoned
- Heating:Electric, Individual Room Controls, Radiant
Structure and exterior
- Year built:1974
- Building area:3,320 sq. ft.
Schools
- Elementary school:Ogden Elementary
Utilities
- Water:Lake Michigan, Public
- Sewer:Public Sewer
Finances and disclosures
- Price:$2,795,000
- Price per sq. ft.:$841.87
- Tax amount:$38,238 (2023)
New listings near 180 E Pearson Street #5803
- New
 $1,049,000Active9 beds 6 baths
$1,049,000Active9 beds 6 baths5637 S Prairie Avenue, Chicago, IL 60637
MLS# 12518439Listed by: FULTON GRACE REALTY - New
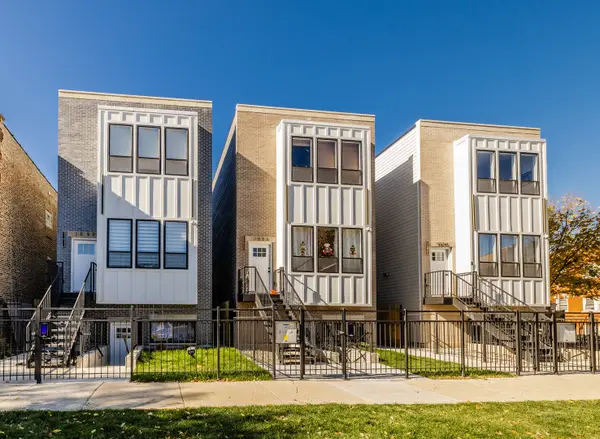 $949,000Active9 beds 6 baths
$949,000Active9 beds 6 baths1058 N Central Park Avenue, Chicago, IL 60651
MLS# 12518437Listed by: FULTON GRACE REALTY - New
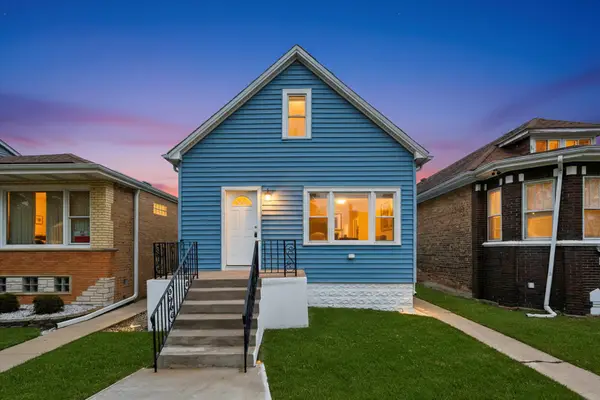 $444,900Active6 beds 4 baths
$444,900Active6 beds 4 baths6327 S Kenneth Avenue, Chicago, IL 60629
MLS# 12518412Listed by: SU FAMILIA REAL ESTATE INC - New
 $250Active0 Acres
$250Active0 Acres130 N Garland Court #P6-20, Chicago, IL 60602
MLS# 12518433Listed by: JAMESON SOTHEBY'S INTL REALTY - New
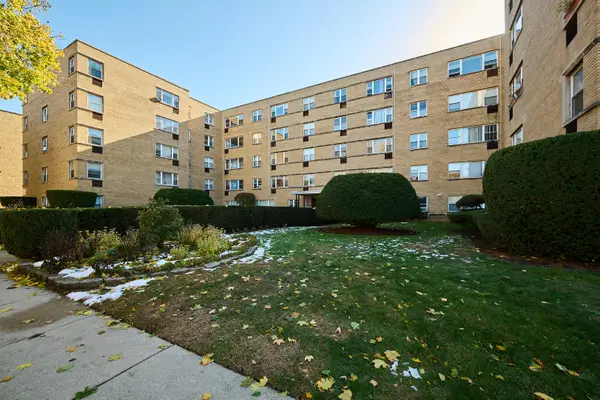 $209,900Active2 beds 2 baths900 sq. ft.
$209,900Active2 beds 2 baths900 sq. ft.2115 W Farwell Avenue #103, Chicago, IL 60645
MLS# 12512586Listed by: COLDWELL BANKER REALTY - New
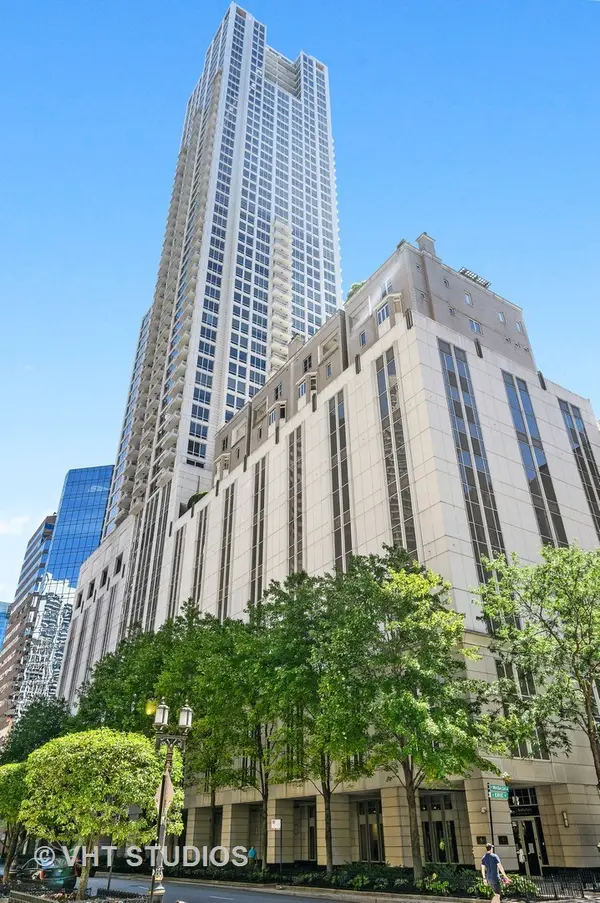 $18,000Active0 Acres
$18,000Active0 Acres55 E Erie Street #P-162, Chicago, IL 60611
MLS# 12518210Listed by: @PROPERTIES CHRISTIE'S INTERNATIONAL REAL ESTATE - New
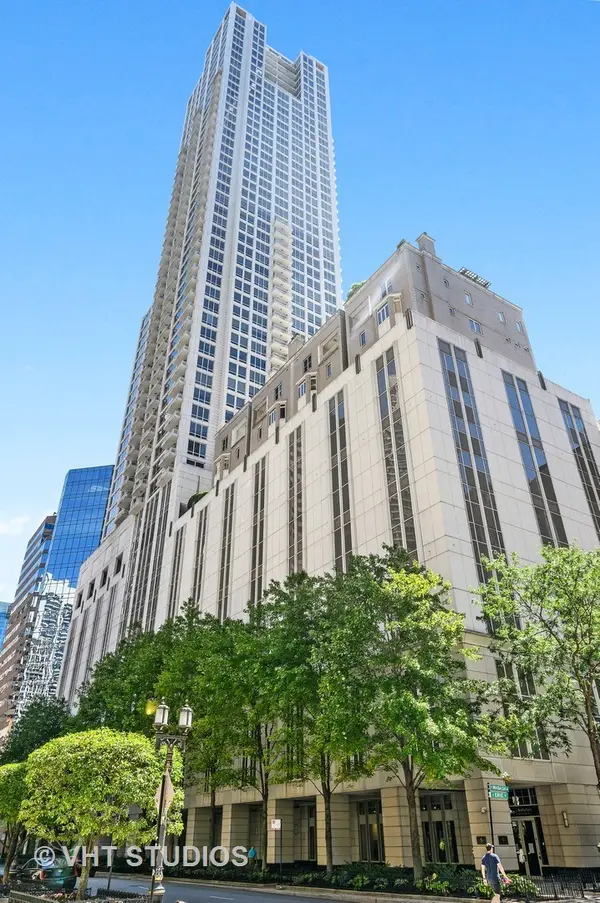 $16,000Active0 Acres
$16,000Active0 Acres55 E Erie Street #P-191, Chicago, IL 60611
MLS# 12518272Listed by: @PROPERTIES CHRISTIE'S INTERNATIONAL REAL ESTATE - New
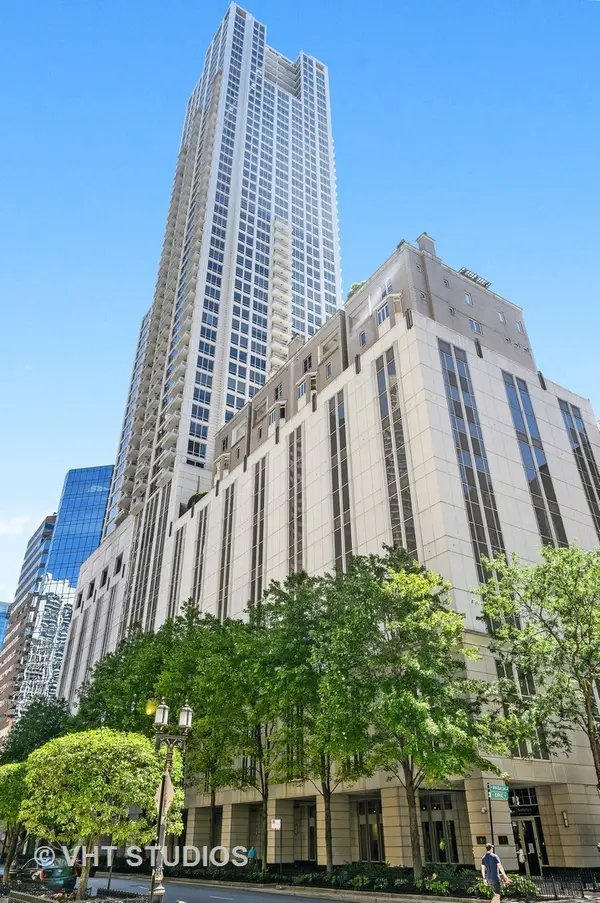 $16,000Active0 Acres
$16,000Active0 Acres55 E Erie Street #P-192, Chicago, IL 60611
MLS# 12518294Listed by: @PROPERTIES CHRISTIE'S INTERNATIONAL REAL ESTATE - New
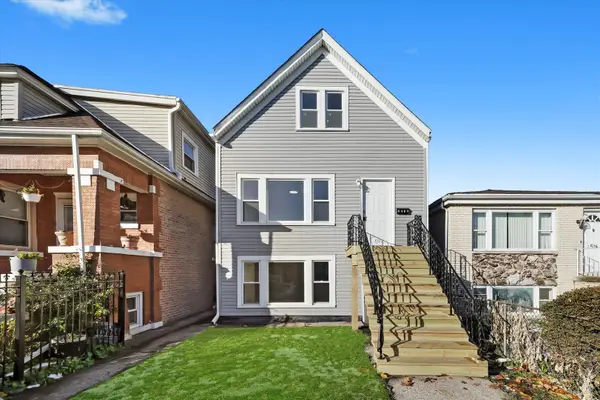 $495,000Active4 beds 3 baths1,700 sq. ft.
$495,000Active4 beds 3 baths1,700 sq. ft.2510 N Linder Avenue, Chicago, IL 60639
MLS# 12518376Listed by: SU FAMILIA REAL ESTATE INC - New
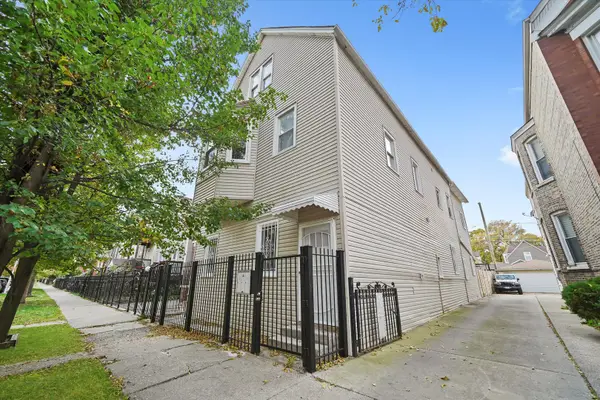 $479,000Active8 beds 4 baths
$479,000Active8 beds 4 baths2838 S Keeler Avenue, Chicago, IL 60623
MLS# 12518405Listed by: SU FAMILIA REAL ESTATE INC
