1825 W Wabansia Avenue, Chicago, IL 60622
Local realty services provided by:ERA Naper Realty
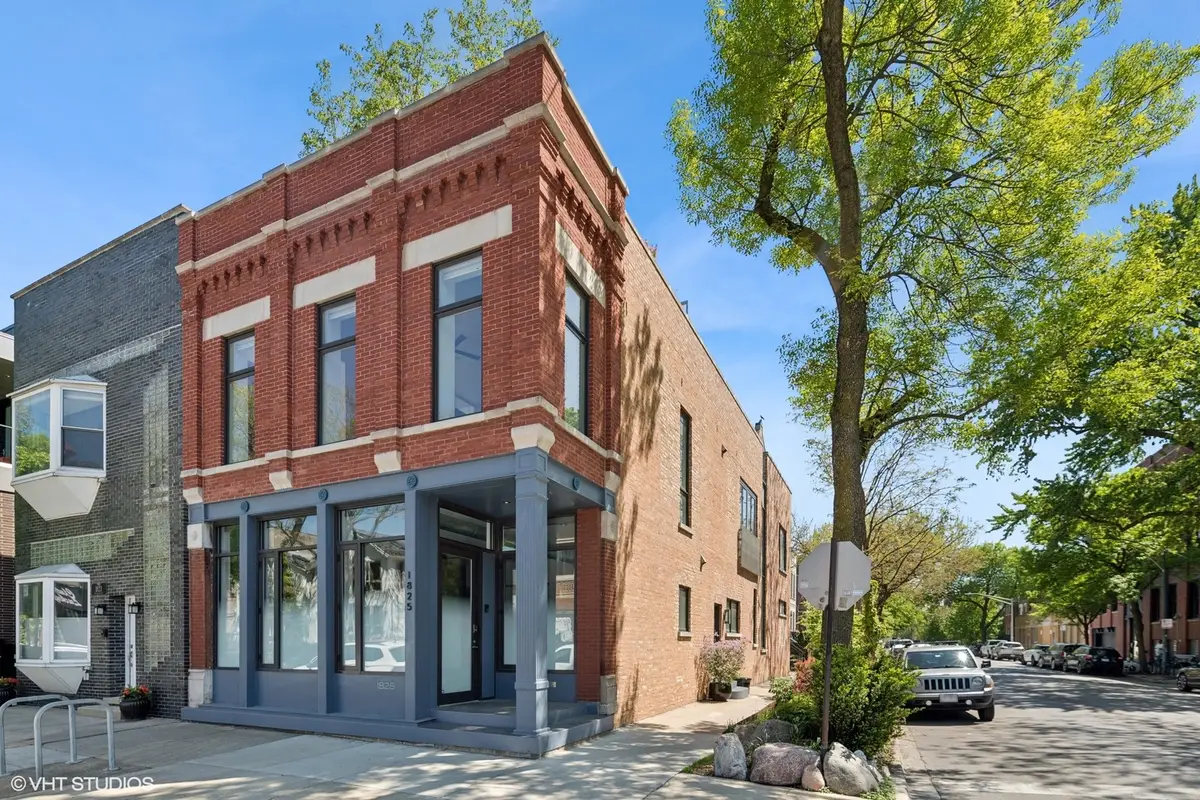


1825 W Wabansia Avenue,Chicago, IL 60622
$2,575,000
- 3 Beds
- 5 Baths
- 4,000 sq. ft.
- Single family
- Pending
Listed by:jeffrey lowe
Office:compass
MLS#:12314976
Source:MLSNI
Price summary
- Price:$2,575,000
- Price per sq. ft.:$643.75
About this home
Sunlight pours into this sleek and modern, custom designed corner home at the epicenter of all Bucktown has to offer, including just 1 block from the "606". A true entertainer's dream perfect for a buyer w/both a discerning eye and a desire for urban, lofty living. Unique features include LEED Gold certification, w/geothermal system and solar panels, huge open living spaces perfect for single family living or a live/work environment, main level features an office/entertaining area, half bath & private studio apt w/full kitchen & bath, second floor boasts a custom Valcucine Italian kitchen w/commercial grade appliances & concrete counters, sprawling dining area & amazing primary suite, LL features an additional bedroom suite, workout room, recreation room & wine cellar, reimagined green rooftop sanctuary with glass paneled sunroom, fire pit & generous seating areas. Radiant, terrazzo heated flooring, Lutron light controls, SONOS throughout & an attached, heated 2 car garage.
Contact an agent
Home facts
- Year built:1891
- Listing Id #:12314976
- Added:80 day(s) ago
- Updated:July 20, 2025 at 07:43 AM
Rooms and interior
- Bedrooms:3
- Total bathrooms:5
- Full bathrooms:3
- Half bathrooms:2
- Living area:4,000 sq. ft.
Heating and cooling
- Cooling:Central Air
- Heating:Radiant, Sep Heating Systems - 2+, Solar, Zoned
Structure and exterior
- Year built:1891
- Building area:4,000 sq. ft.
- Lot area:0.04 Acres
Schools
- High school:Wells Community Academy Senior H
- Middle school:Burr Elementary School
- Elementary school:Burr Elementary School
Utilities
- Water:Lake Michigan
- Sewer:Public Sewer
Finances and disclosures
- Price:$2,575,000
- Price per sq. ft.:$643.75
- Tax amount:$23,433 (2023)
New listings near 1825 W Wabansia Avenue
- New
 $829,000Active6 beds 4 baths
$829,000Active6 beds 4 baths932 W 34th Street, Chicago, IL 60608
MLS# 12408673Listed by: BAIRD & WARNER, INC. - New
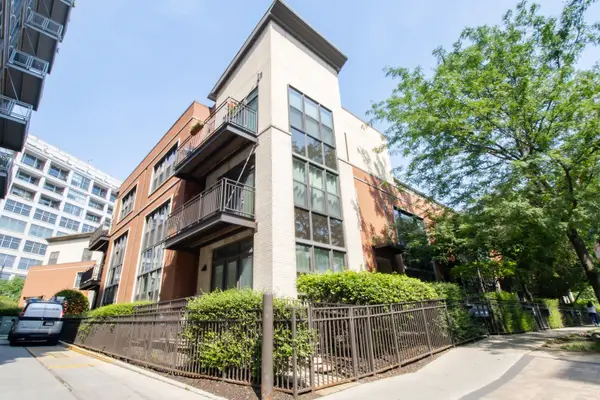 $340,000Active2 beds 1 baths900 sq. ft.
$340,000Active2 beds 1 baths900 sq. ft.906 N Larrabee Street, Chicago, IL 60610
MLS# 12415308Listed by: BAIRD & WARNER - New
 $849,000Active2 beds 2 baths1,850 sq. ft.
$849,000Active2 beds 2 baths1,850 sq. ft.1212 N Lake Shore Drive #11CS, Chicago, IL 60610
MLS# 12418281Listed by: BAIRD & WARNER - Open Sat, 11am to 2pmNew
 $774,900Active3 beds 3 baths2,300 sq. ft.
$774,900Active3 beds 3 baths2,300 sq. ft.3630 N Damen Avenue #1N, Chicago, IL 60618
MLS# 12430234Listed by: WEICHERT, REALTORS THE HOME TEAM - New
 $224,500Active2 beds 1 baths1,100 sq. ft.
$224,500Active2 beds 1 baths1,100 sq. ft.2501 W Touhy Avenue #102, Chicago, IL 60645
MLS# 12431619Listed by: KALE REALTY - New
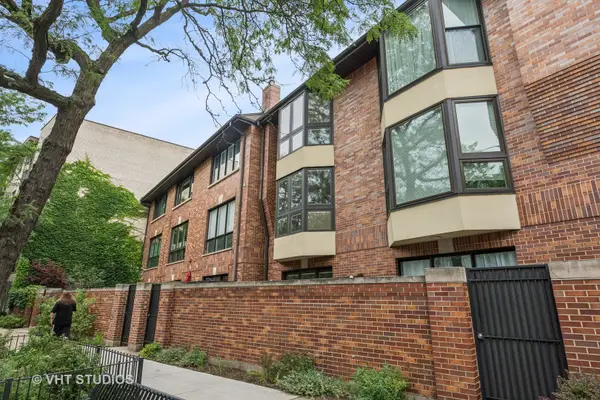 $575,000Active2 beds 2 baths1,681 sq. ft.
$575,000Active2 beds 2 baths1,681 sq. ft.1170 W Farwell Avenue #G, Chicago, IL 60626
MLS# 12431801Listed by: BAIRD & WARNER - New
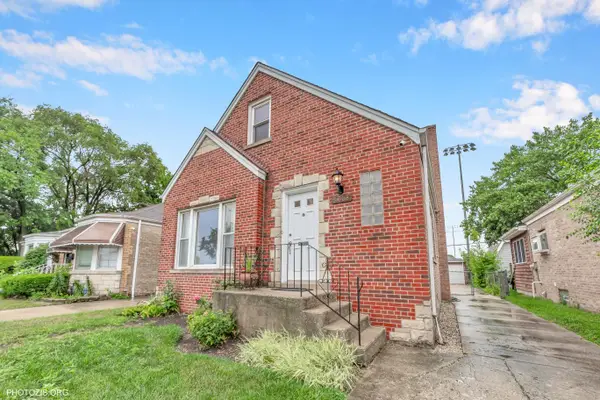 $369,000Active4 beds 1 baths923 sq. ft.
$369,000Active4 beds 1 baths923 sq. ft.5608 N Nagle Avenue, Chicago, IL 60646
MLS# 12432269Listed by: EHOMES REALTY, LTD - Open Sat, 12 to 2pmNew
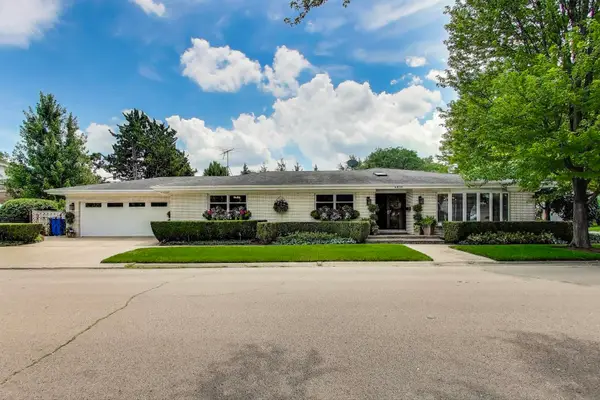 $899,900Active4 beds 4 baths2,455 sq. ft.
$899,900Active4 beds 4 baths2,455 sq. ft.6835 N Waukesha Avenue, Chicago, IL 60646
MLS# 12432385Listed by: @PROPERTIES CHRISTIE'S INTERNATIONAL REAL ESTATE - New
 $295,000Active1 beds 1 baths685 sq. ft.
$295,000Active1 beds 1 baths685 sq. ft.2650 N Lakeview Avenue #3504, Chicago, IL 60614
MLS# 12432671Listed by: @PROPERTIES CHRISTIE'S INTERNATIONAL REAL ESTATE - New
 $140,000Active1 beds 1 baths990 sq. ft.
$140,000Active1 beds 1 baths990 sq. ft.3001 S Michigan Avenue #1305, Chicago, IL 60616
MLS# 12433782Listed by: EXP REALTY
