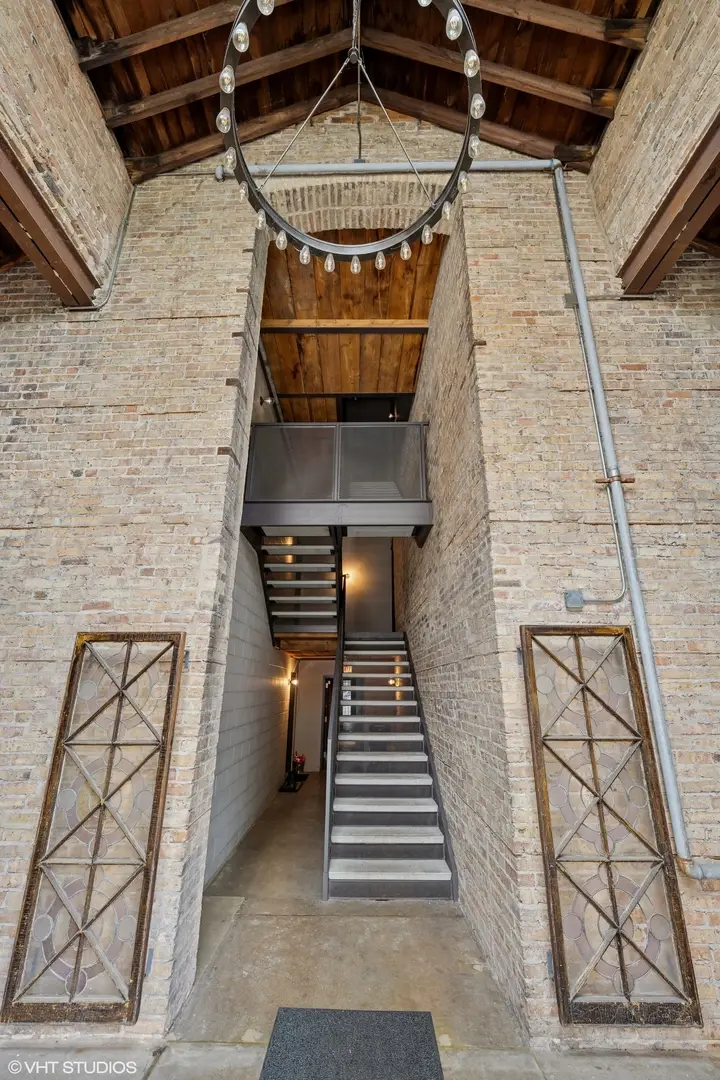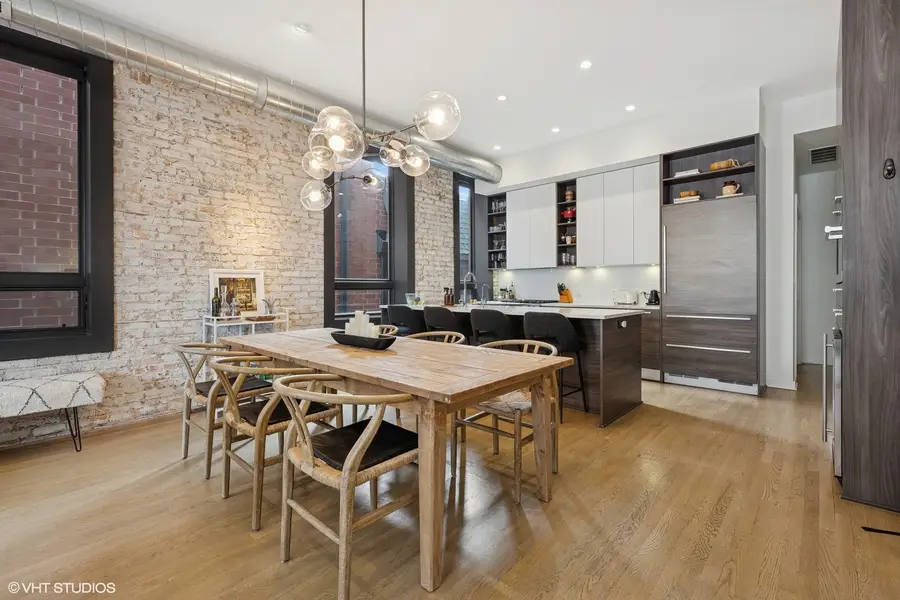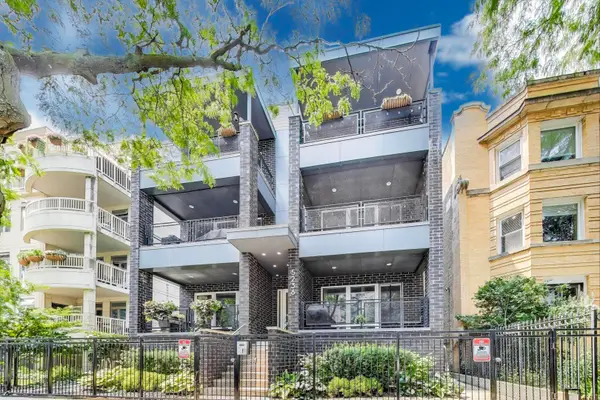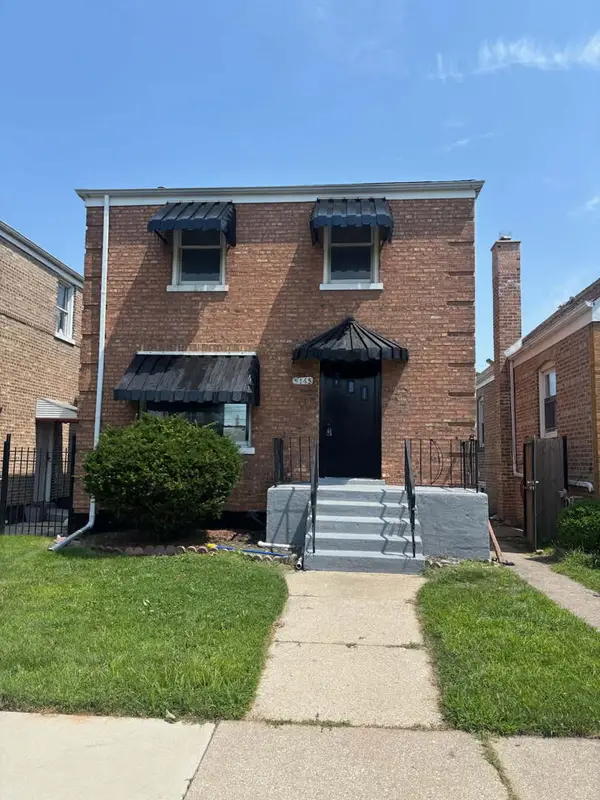1849 N Hermitage Avenue #301, Chicago, IL 60622
Local realty services provided by:ERA Naper Realty



1849 N Hermitage Avenue #301,Chicago, IL 60622
$895,000
- 3 Beds
- 2 Baths
- 1,829 sq. ft.
- Condominium
- Pending
Listed by:carrie mccormick
Office:@properties christie's international real estate
MLS#:12356973
Source:MLSNI
Price summary
- Price:$895,000
- Price per sq. ft.:$489.34
- Monthly HOA dues:$560
About this home
Originally built in 1905, this historic building was converted in 2013 into an intimate, 7-unit condo building with soaring ceiling heights, oversized windows, century old masonry and architecture, and an abundance of unique charm. Inside, you will find a cool, modern interior comprised of exposed brick and ductwork, clean lines, and subtle design details. With over 1800 SQFT of living space, this residence offers 3 bedrooms, 2 baths, and a large, private terrace. The open floor plan in the living spaces allows an abundance of natural light from two exposures. This gracious space with living, dining, and kitchen is the ideal place to entertain. The open concept kitchen flows into the living area and features Sub-Zero and Wolf appliances, Archisesto cabinetry, quartz countertops, a wine fridge, integrated coffee station, and a large center island with breakfast bar. A large, covered, private terrace with pull down shades shares access from the primary suite and has a convenient, separate hallway entrance. Bright and sunny, the primary suite has a custom walk-in closet and an ensuite bath with custom tiled flooring, oversized shower, and double sink. All 3 bedrooms were renovated in 2018/2019 including new cabinetry and custom closets. A laundry room with side-by-side oversized W/D has counterspace and extra-large cabinetry for additional storage. One garage parking spot is included in the price. A short distance from the 606 Trail, CTA Blue Line, Metra, shops, restaurants, parks, playgrounds, and all Bucktown has to offer.
Contact an agent
Home facts
- Year built:1905
- Listing Id #:12356973
- Added:86 day(s) ago
- Updated:August 06, 2025 at 08:49 PM
Rooms and interior
- Bedrooms:3
- Total bathrooms:2
- Full bathrooms:2
- Living area:1,829 sq. ft.
Heating and cooling
- Cooling:Central Air
- Heating:Forced Air, Natural Gas
Structure and exterior
- Year built:1905
- Building area:1,829 sq. ft.
Schools
- High school:Wells Community Academy Senior H
- Middle school:Burr Elementary School
- Elementary school:Burr Elementary School
Utilities
- Water:Lake Michigan
- Sewer:Public Sewer
Finances and disclosures
- Price:$895,000
- Price per sq. ft.:$489.34
- Tax amount:$16,212 (2023)
New listings near 1849 N Hermitage Avenue #301
- New
 $290,000Active2 beds 1 baths
$290,000Active2 beds 1 baths1424 E 58th Street #3, Chicago, IL 60637
MLS# 12415533Listed by: COMPASS - New
 $269,900Active2 beds 2 baths1,400 sq. ft.
$269,900Active2 beds 2 baths1,400 sq. ft.2355 W Congress Parkway #3, Chicago, IL 60612
MLS# 12429113Listed by: BAIRD & WARNER - New
 $340,000Active7 beds 3 baths
$340,000Active7 beds 3 baths6613 S Justine Street, Chicago, IL 60636
MLS# 12431446Listed by: KELLER WILLIAMS ONECHICAGO - Open Sat, 11am to 1pmNew
 $325,000Active2 beds 3 baths
$325,000Active2 beds 3 baths2734 W Belmont Avenue #1, Chicago, IL 60618
MLS# 12434024Listed by: COMPASS - New
 $525,000Active2 beds 2 baths
$525,000Active2 beds 2 baths400 E Randolph Street #2119, Chicago, IL 60601
MLS# 12435956Listed by: KELLER WILLIAMS ONECHICAGO - New
 $699,000Active3 beds 2 baths
$699,000Active3 beds 2 baths5236 N Kenmore Avenue #3N, Chicago, IL 60640
MLS# 12436956Listed by: @PROPERTIES CHRISTIE'S INTERNATIONAL REAL ESTATE - New
 $314,700Active2 beds 2 baths1,591 sq. ft.
$314,700Active2 beds 2 baths1,591 sq. ft.5145 S Avers Avenue, Chicago, IL 60632
MLS# 12437020Listed by: RE/MAX MI CASA - New
 $950,000Active5 beds 3 baths
$950,000Active5 beds 3 baths1634 N Cleveland Street, Chicago, IL 60614
MLS# 12437125Listed by: FULTON GRACE REALTY - New
 $325,000Active3 beds 2 baths1,163 sq. ft.
$325,000Active3 beds 2 baths1,163 sq. ft.5435 S Oak Park Avenue, Chicago, IL 60638
MLS# 12437224Listed by: RE/MAX 10 - New
 $279,500Active4 beds 2 baths1,150 sq. ft.
$279,500Active4 beds 2 baths1,150 sq. ft.7945 S Avalon Avenue, Chicago, IL 60619
MLS# 12439207Listed by: UNITED REAL ESTATE ELITE
