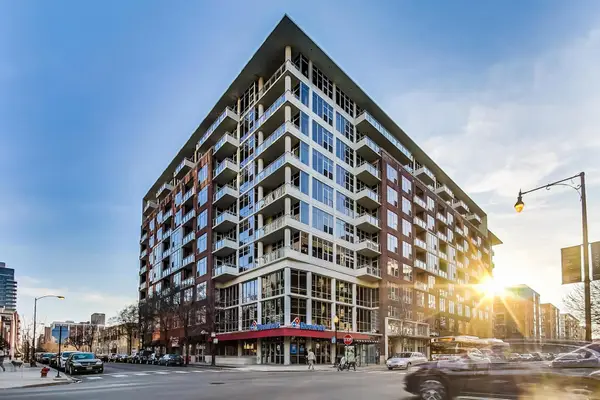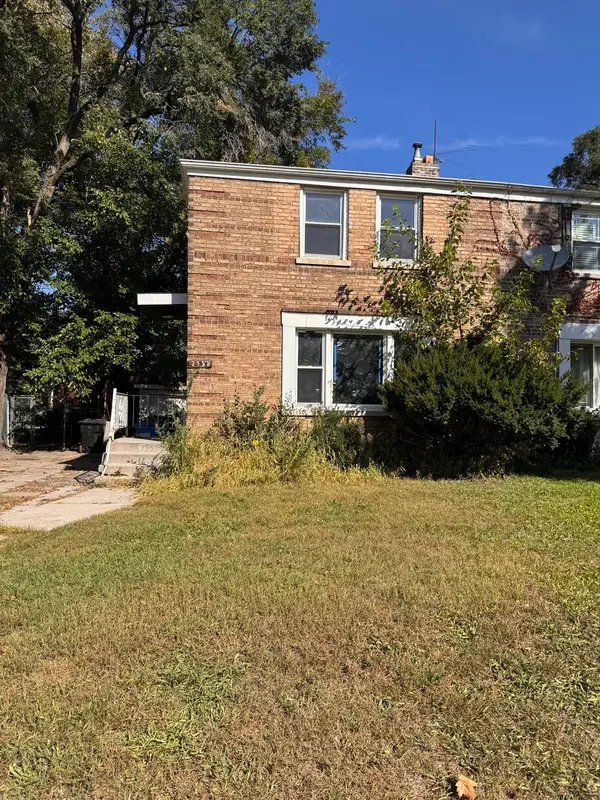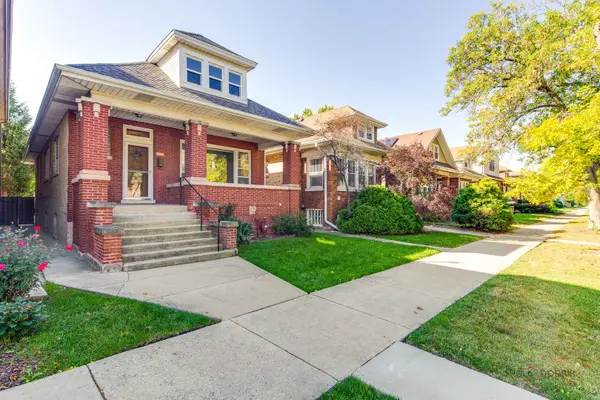189 E Lake Shore Drive #15W, Chicago, IL 60611
Local realty services provided by:ERA Naper Realty
189 E Lake Shore Drive #15W,Chicago, IL 60611
$1,500,000
- 3 Beds
- 4 Baths
- - sq. ft.
- Condominium
- Sold
Listed by:jeffrey lowe
Office:compass
MLS#:12425727
Source:MLSNI
Sorry, we are unable to map this address
Price summary
- Price:$1,500,000
- Monthly HOA dues:$5,529
About this home
This beautifully renovated three-bedroom, three-and-a-half bathroom urban oasis is found on the 15th floor of an East Lake Shore Drive condominium building. The inviting paneled foyer leads to the spacious living and dining area, where generous windows allow views up Lake Shore Drive to Montrose Harbor, as well as full water views of Lake Michigan. This elegant residence boasts high ceilings, a fireplace complemented by custom built-ins, and hardwood flooring throughout. Built-in companion desks are ideal for working remotely or getting paperwork done, and can easily be tucked away behind folding doors. The kitchen has been cleverly redesigned and features high-end appliances, custom cabinetry, and stone countertops - great for anything from family-style meals to entertaining. A spacious family room is nearby, offering easy access to the two en-suite bathrooms, both complete with ample storage and custom bathrooms. The primary suite showcases two walk-in closets and a spa-inspired bathroom with two separate vanity and toilet rooms. Additional highlights include a convenient laundry room, custom window treatments, numerous storage options, and a large outdoor terrace offering cityscape views of some of Chicago's most iconic buildings. Residents enjoy access to a range of amenities, including a 24-hour door staff, a dedicated building engineer, a fully-equipped exercise room, and additional storage. Oak Street's renowned shops, restaurants, and a selection of both public and private schools are a short walk away. Three parking spaces in the attached, valet-attended garage are included in the price.
Contact an agent
Home facts
- Year built:1924
- Listing ID #:12425727
- Added:65 day(s) ago
- Updated:October 01, 2025 at 09:41 PM
Rooms and interior
- Bedrooms:3
- Total bathrooms:4
- Full bathrooms:3
- Half bathrooms:1
Heating and cooling
- Cooling:Central Air
- Heating:Forced Air, Natural Gas
Structure and exterior
- Year built:1924
Schools
- High school:Wells Community Academy Senior H
- Middle school:Ogden Elementary
- Elementary school:Ogden Elementary
Utilities
- Water:Lake Michigan
Finances and disclosures
- Price:$1,500,000
- Tax amount:$47,358 (2023)
New listings near 189 E Lake Shore Drive #15W
- New
 $439,000Active1 beds 1 baths
$439,000Active1 beds 1 baths2020 N Lincoln Park West #30F, Chicago, IL 60614
MLS# 12481467Listed by: BERKSHIRE HATHAWAY HOMESERVICES CHICAGO - New
 $130,000Active3 beds 2 baths1,600 sq. ft.
$130,000Active3 beds 2 baths1,600 sq. ft.8223 S Merrill Avenue, Chicago, IL 60617
MLS# 12481996Listed by: KELLER WILLIAMS PREFERRED RLTY - New
 $287,500Active1 beds 1 baths850 sq. ft.
$287,500Active1 beds 1 baths850 sq. ft.3550 N Lake Shore Drive #1706, Chicago, IL 60657
MLS# 12483581Listed by: @PROPERTIES CHRISTIE'S INTERNATIONAL REAL ESTATE - New
 $759,900Active9 beds 6 baths
$759,900Active9 beds 6 baths155 N La Crosse Avenue, Chicago, IL 60644
MLS# 12484288Listed by: ALLIANCE ASSOCIATES REALTORS - New
 $625,000Active2 beds 2 baths1,453 sq. ft.
$625,000Active2 beds 2 baths1,453 sq. ft.901 W Madison Street #519, Chicago, IL 60607
MLS# 12484418Listed by: @PROPERTIES CHRISTIE'S INTERNATIONAL REAL ESTATE - New
 $150,000Active3 beds 1 baths931 sq. ft.
$150,000Active3 beds 1 baths931 sq. ft.2552 E 96th Street, Chicago, IL 60617
MLS# 12484720Listed by: KALE REALTY - New
 $199,000Active2 beds 1 baths1,102 sq. ft.
$199,000Active2 beds 1 baths1,102 sq. ft.1051 N Parkside Avenue, Chicago, IL 60651
MLS# 12484784Listed by: HABLOFT LLC - New
 $305,000Active3 beds 3 baths1,388 sq. ft.
$305,000Active3 beds 3 baths1,388 sq. ft.6516 S Yale Avenue, Chicago, IL 60621
MLS# 12484844Listed by: PARK PLACE REALTY GROUP LLC - New
 $399,900Active2 beds 2 baths1,260 sq. ft.
$399,900Active2 beds 2 baths1,260 sq. ft.5431 W Wilson Avenue, Chicago, IL 60630
MLS# 12484872Listed by: BAIRD & WARNER - New
 $1,950,000Active5 beds 4 baths4,200 sq. ft.
$1,950,000Active5 beds 4 baths4,200 sq. ft.1928 W Wolfram Street, Chicago, IL 60657
MLS# 12484888Listed by: THE WILCOX COMPANY
