1916 N Wilmot Avenue, Chicago, IL 60647
Local realty services provided by:ERA Naper Realty
Listed by:andrew ogorzaly
Office:exit strategy realty
MLS#:12452792
Source:MLSNI
Price summary
- Price:$1,165,000
- Price per sq. ft.:$430.21
About this home
On the market for the first time, this custom Bucktown residence is tucked away on a peaceful street that is a 5 minute walk to both the Western Blue Line and the 606 / Bloomingdale Trail. The main level impresses with diagonally laid hardwood floors, intricate millwork framing the windows and doors, two fireplaces, and a dramatic staircase accented by glass panels and a two-story glass block wall that floods the space with natural light. The living room is anchored by French doors opening to a Juliet balcony, while the front and rear of the home are separated by a clever double-closet hallway and a jewel-box powder room featuring leather-studded walls. The open-concept great room combines kitchen, dining, and sitting areas - complete with espresso-colored custom cabinetry, a fireplace, striking light fixtures, and access to a small deck. The L-shaped kitchen showcases sleek black granite, a brand-new gas cooktop island, wall oven with convection, separate GE Advantium halogen oven, and an oversized pantry. From the deck, stairs lead to the garage rooftop, prepped with lighting and electricity and ready to become your future urban oasis. Enjoy the rare convenience of a hallway with direct access to the 2 car heated garage. The second floor skylights pour light into the cathedral-ceilinged hallways. A full-sized laundry closet makes wash day effortless. The primary suite stuns with an entrance hall lined with a walk-in closet on one side and a spa-like bath on the other. Floating cabinetry, dual shower heads, and soaring ceilings elevate the ensuite, while the oversized bedroom offers cathedral ceilings and French doors that open to potential for a future balcony or catwalk to the garage rooftop. Two additional bedrooms and one additional full hall bathroom all feature cathedral ceilings, generous closets, and abundant natural light. The lower level is finished with porcelain tile floors, high ceilings, large windows, and a full bathroom, the basement's front section is ideal as a family or media room. The rear section, once used as a business office, can easily transform into a massive bedroom, in-law suite, or creative live/work space with its own wet bar and private entrance. Modern conveniences include central vacuum, built-in flush-mount speakers, a home security system with cameras, dual-zoned furnaces, heated floors in the basement and primary bath, and recessed lighting throughout. The location is unbeatable - directly across from Ehrler Park and near Holstein Park, with neighborhood favorites like Floyd's Pub, Irazu, Margie's Candies, and independent coffee shops just steps away. Commuting is effortless with nearby public transit, the Clybourn Metra, and quick access to I-90/94.
Contact an agent
Home facts
- Year built:2002
- Listing ID #:12452792
- Added:34 day(s) ago
- Updated:September 25, 2025 at 07:28 PM
Rooms and interior
- Bedrooms:4
- Total bathrooms:4
- Full bathrooms:3
- Half bathrooms:1
- Living area:2,708 sq. ft.
Heating and cooling
- Cooling:Central Air, Zoned
- Heating:Natural Gas
Structure and exterior
- Roof:Asphalt
- Year built:2002
- Building area:2,708 sq. ft.
Schools
- High school:Clemente Community Academy Senio
- Middle school:Burr Elementary School
- Elementary school:Burr Elementary School
Utilities
- Water:Lake Michigan
- Sewer:Public Sewer
Finances and disclosures
- Price:$1,165,000
- Price per sq. ft.:$430.21
- Tax amount:$20,123 (2023)
New listings near 1916 N Wilmot Avenue
- New
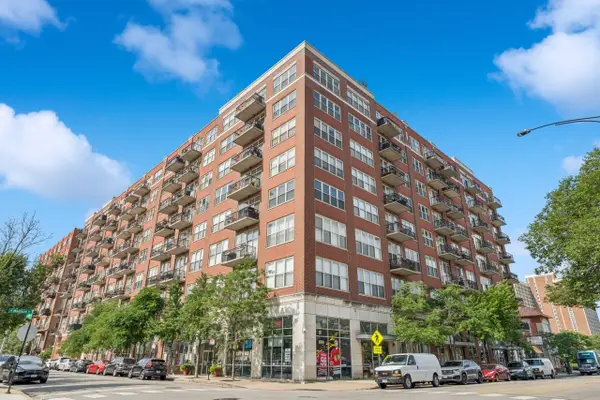 $349,999Active2 beds 1 baths
$349,999Active2 beds 1 baths6 S Laflin Street #703S, Chicago, IL 60607
MLS# 12456700Listed by: COMPASS - Open Sun, 11am to 1pmNew
 $895,000Active3 beds 2 baths
$895,000Active3 beds 2 baths1342 W Belmont Avenue #3E, Chicago, IL 60657
MLS# 12467061Listed by: @PROPERTIES CHRISTIE'S INTERNATIONAL REAL ESTATE - Open Sat, 11am to 1pmNew
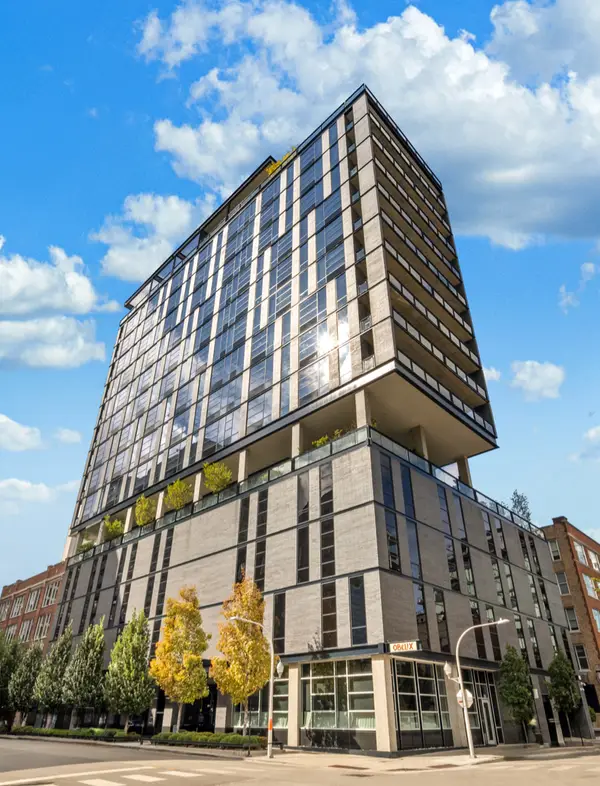 $1,995,000Active3 beds 3 baths3,065 sq. ft.
$1,995,000Active3 beds 3 baths3,065 sq. ft.400 W Huron Street #1001, Chicago, IL 60654
MLS# 12476577Listed by: @PROPERTIES CHRISTIE'S INTERNATIONAL REAL ESTATE - New
 $27,500Active0 Acres
$27,500Active0 Acres4004 W Grenshaw Street, Chicago, IL 60624
MLS# 12479487Listed by: REALTY ONE GROUP INC. - New
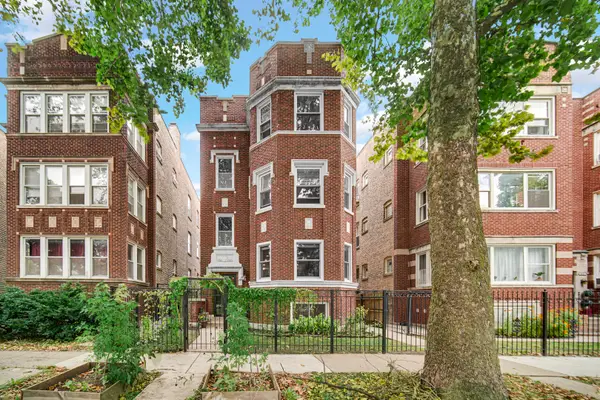 $485,000Active3 beds 3 baths2,704 sq. ft.
$485,000Active3 beds 3 baths2,704 sq. ft.4619 N Lawndale Avenue #1, Chicago, IL 60625
MLS# 12479923Listed by: KELLER WILLIAMS PREFERRED RLTY - New
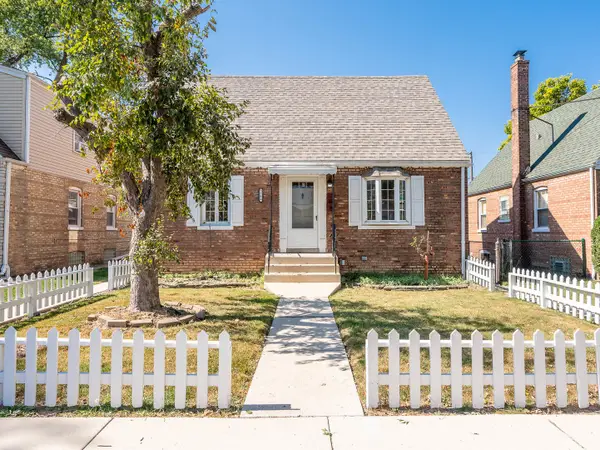 $319,900Active4 beds 2 baths1,250 sq. ft.
$319,900Active4 beds 2 baths1,250 sq. ft.5244 S Neenah Avenue, Chicago, IL 60638
MLS# 12480218Listed by: GRANDVIEW REALTY, LLC - New
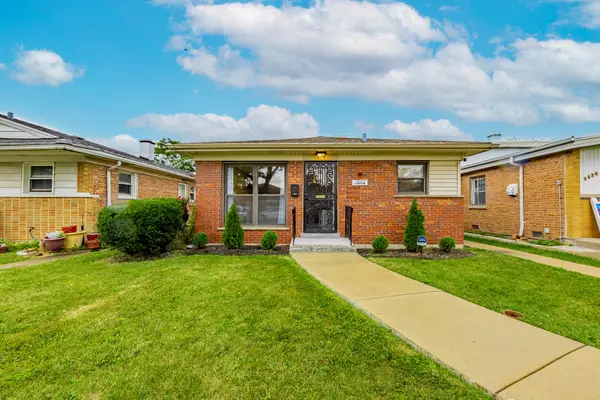 $249,999Active3 beds 1 baths1,000 sq. ft.
$249,999Active3 beds 1 baths1,000 sq. ft.9430 S Parnell Avenue, Chicago, IL 60620
MLS# 12480767Listed by: REALTY OF AMERICA, LLC - New
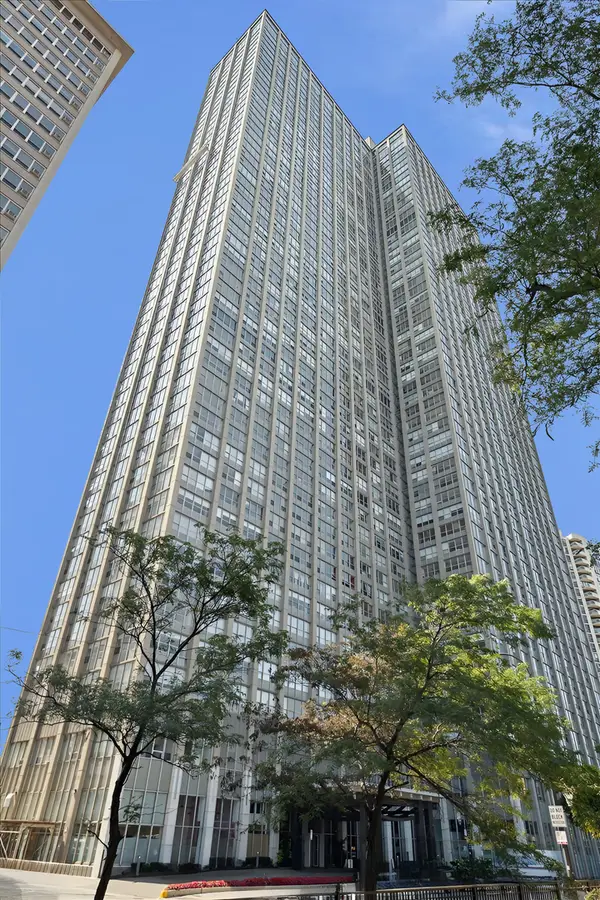 $214,900Active1 beds 1 baths
$214,900Active1 beds 1 baths655 W Irving Park Road #2503, Chicago, IL 60613
MLS# 12481081Listed by: COLDWELL BANKER REALTY - New
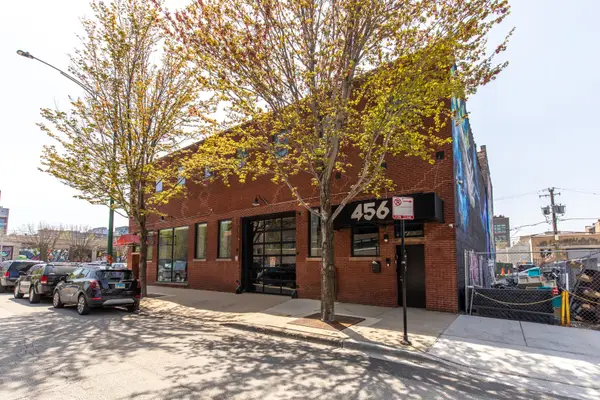 $5,700,000Active2 beds 10 baths21,170 sq. ft.
$5,700,000Active2 beds 10 baths21,170 sq. ft.452 N Morgan Street, Chicago, IL 60642
MLS# 12481126Listed by: BAIRD & WARNER - New
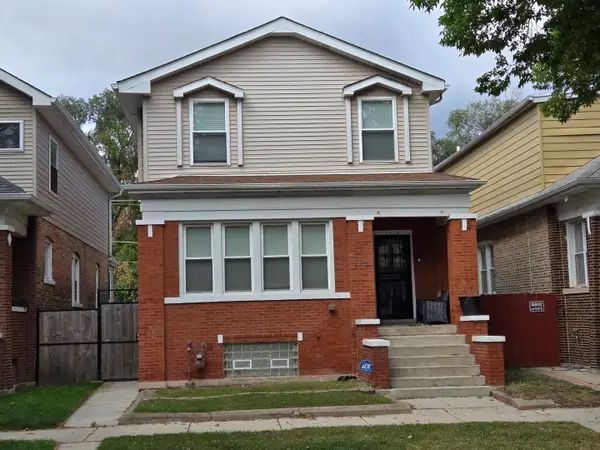 $415,000Active5 beds 4 baths3,400 sq. ft.
$415,000Active5 beds 4 baths3,400 sq. ft.7716 S Paxton Avenue, Chicago, IL 60649
MLS# 12481163Listed by: NEW HARVEST INVESTMENTS, LLC
