1930 W Huron Street, Chicago, IL 60622
Local realty services provided by:Results Realty ERA Powered
1930 W Huron Street,Chicago, IL 60622
$999,900
- 3 Beds
- 4 Baths
- 2,555 sq. ft.
- Single family
- Pending
Listed by: erin doyle, nicole cosenza
Office: @properties christie's international real estate
MLS#:12516689
Source:MLSNI
Price summary
- Price:$999,900
- Price per sq. ft.:$391.35
About this home
Remarks: Multiple Offers Received. Highest & Best by Monday Nov. 24 by 10am. Gorgeous Three-Story Single Family Home in a Prime West Town/Ukrainian Village Location. Sunny Southern Exposure with Lots of Natural Light. Large Great Room with Open Concept Living/Dining Area, Perfect for Entertaining. Spacious Chef's Kitchen with 42 inch Cabinets, Granite Counters, and Stainless Steel Appliances. Custom built-in cabinets and sitting area off kitchen. Private yard with Huge Deck off Kitchen that is Fully Gated. Grand Staircase leads to Three Bedrooms and Two Full Bathrooms Upstairs. Primary Suite has entire wall of Custom Built Ins, Plus Additional WIC Closet Area, and Primary Bath with Double Bowl Vanity and Jacuzzi Tub. Well Appointed Finished Rec Room in Lower Level with Newer Tile, Separate Office, 1/2 Bathroom, Laundry Room, and Tons of Storage. Huge, Well-Landscaped Backyard with Fully-Insulated 2 Car Garage. Located on Convenient One-Way Street known for its vibrant block parties. Easy accessibility to Chicago Ave Entertainment Corridor, Marianos, Multiple Parks and Top-Rated Talcott Elementary School District. Completely rehabbed in 2012
Contact an agent
Home facts
- Listing ID #:12516689
- Added:44 day(s) ago
- Updated:January 03, 2026 at 09:00 AM
Rooms and interior
- Bedrooms:3
- Total bathrooms:4
- Full bathrooms:2
- Half bathrooms:2
- Living area:2,555 sq. ft.
Heating and cooling
- Cooling:Central Air
- Heating:Forced Air, Natural Gas
Structure and exterior
- Roof:Asphalt
- Building area:2,555 sq. ft.
Schools
- High school:Wells Community Academy Senior H
- Elementary school:Talcott Elementary School
Utilities
- Water:Lake Michigan
- Sewer:Public Sewer
Finances and disclosures
- Price:$999,900
- Price per sq. ft.:$391.35
- Tax amount:$10,931 (2023)
New listings near 1930 W Huron Street
- New
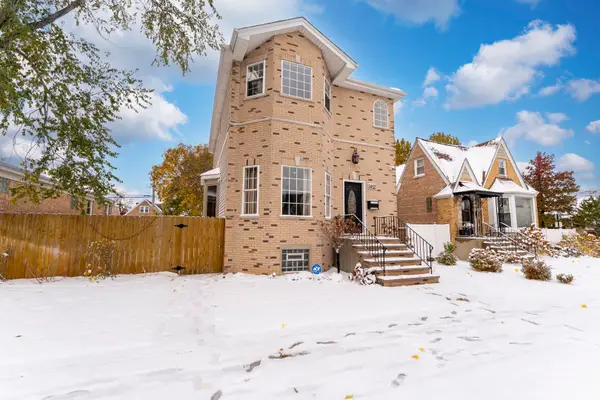 $790,000Active3 beds 4 baths
$790,000Active3 beds 4 baths3452 N Newcastle Avenue, Chicago, IL 60634
MLS# 12517005Listed by: SMART HOME REALTY - New
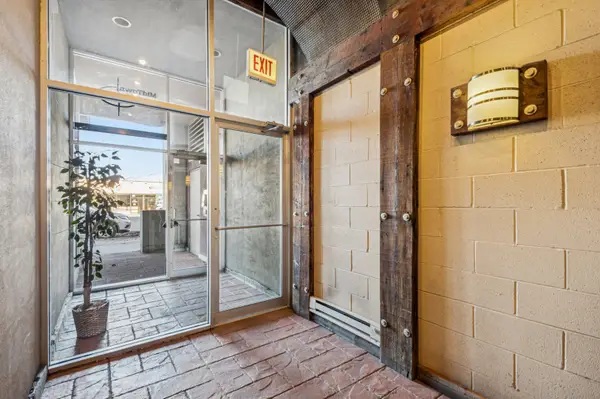 $379,000Active2 beds 2 baths1,200 sq. ft.
$379,000Active2 beds 2 baths1,200 sq. ft.2356 N Elston Avenue #205, Chicago, IL 60614
MLS# 12539112Listed by: BAIRD & WARNER - New
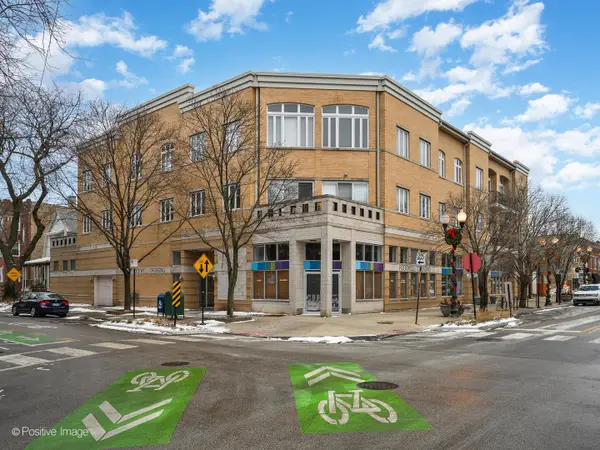 $460,000Active2 beds 2 baths
$460,000Active2 beds 2 baths2555 W Leland Avenue #204, Chicago, IL 60625
MLS# 12539671Listed by: FULTON GRACE REALTY - New
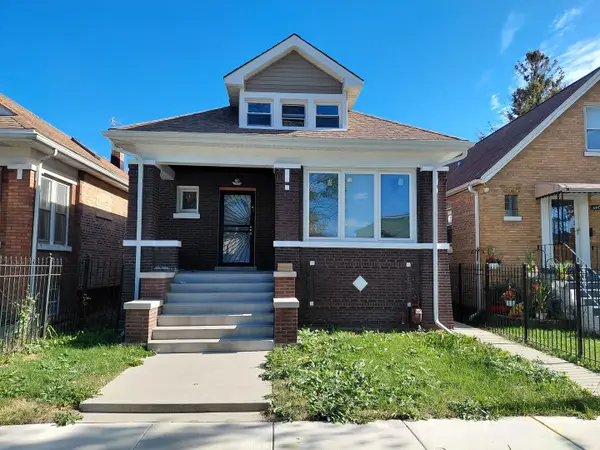 $384,900Active5 beds 2 baths1,415 sq. ft.
$384,900Active5 beds 2 baths1,415 sq. ft.6441 S Campbell Avenue, Chicago, IL 60629
MLS# 12539720Listed by: INTELLECTUAL REAL ESTATE SERVICES AND INVESTMENTS - New
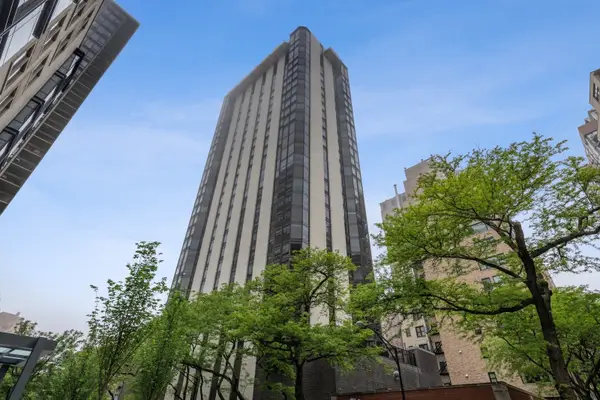 $904,900Active3 beds 4 baths3,000 sq. ft.
$904,900Active3 beds 4 baths3,000 sq. ft.1310 N Ritchie Court #24BC, Chicago, IL 60610
MLS# 12516309Listed by: @PROPERTIES CHRISTIE'S INTERNATIONAL REAL ESTATE - New
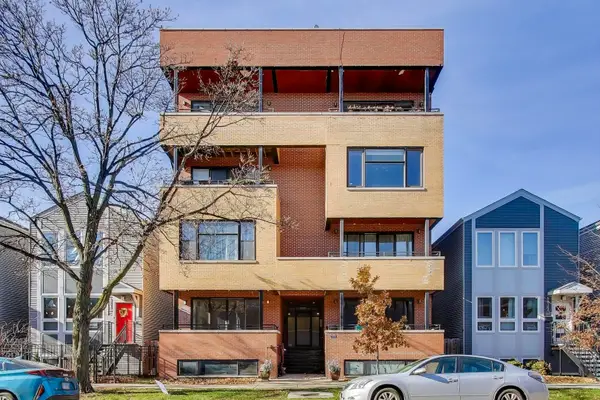 $499,000Active4 beds 3 baths2,600 sq. ft.
$499,000Active4 beds 3 baths2,600 sq. ft.1920 N Springfield Avenue #1S, Chicago, IL 60647
MLS# 12539553Listed by: BERKSHIRE HATHAWAY HOMESERVICES STARCK REAL ESTATE - New
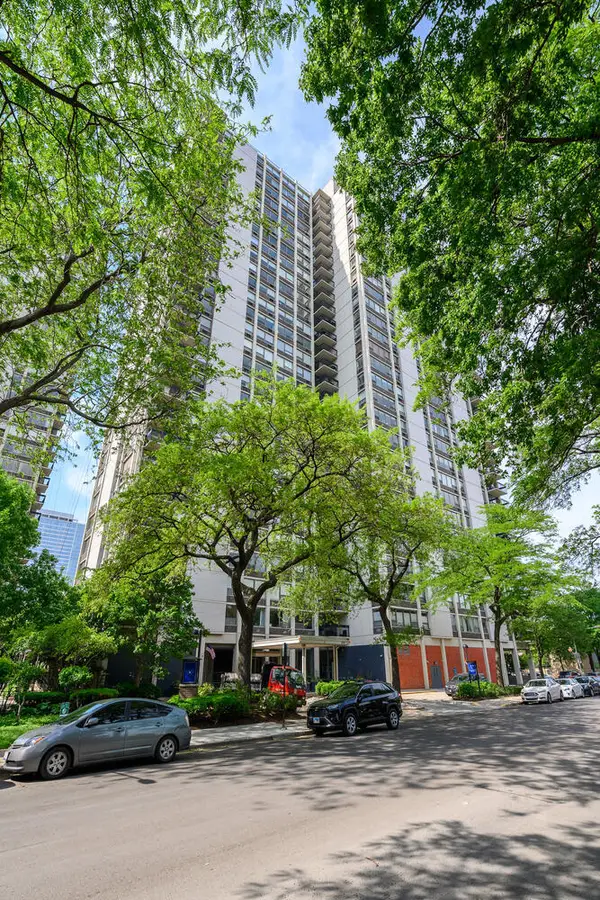 $319,900Active1 beds 1 baths
$319,900Active1 beds 1 baths1360 N Sandburg Terrace #1807C, Chicago, IL 60610
MLS# 12539664Listed by: @PROPERTIES CHRISTIE'S INTERNATIONAL REAL ESTATE - New
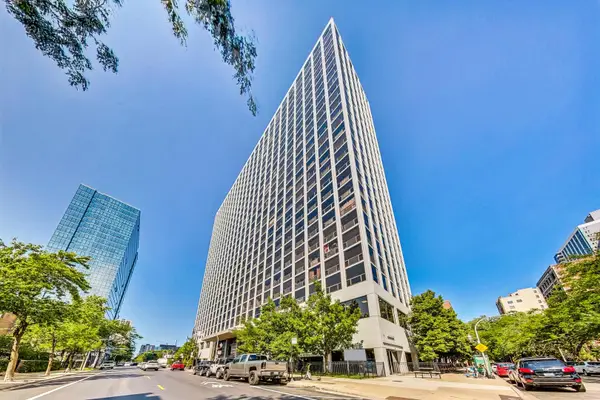 $309,000Active2 beds 2 baths1,050 sq. ft.
$309,000Active2 beds 2 baths1,050 sq. ft.4343 N Clarendon Avenue #2717, Chicago, IL 60613
MLS# 12539684Listed by: PICHE PARTNERS - New
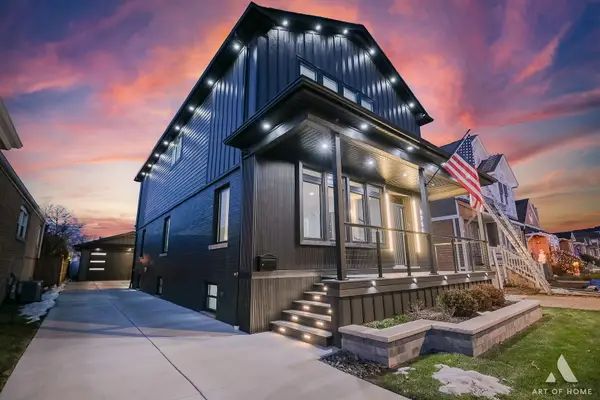 $899,900Active4 beds 4 baths3,558 sq. ft.
$899,900Active4 beds 4 baths3,558 sq. ft.3710 W 113th Street, Chicago, IL 60655
MLS# 12523533Listed by: RE/MAX 10 - New
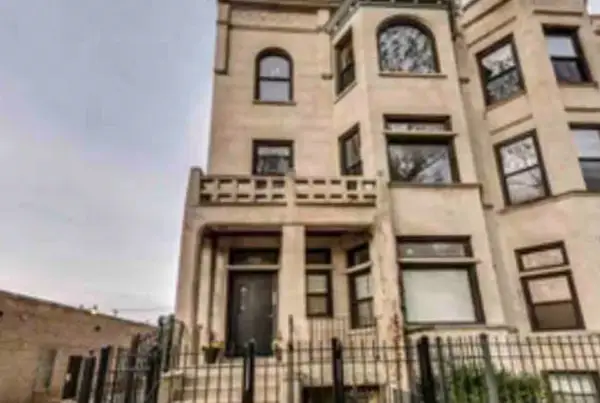 $199,999Active3 beds 2 baths1,800 sq. ft.
$199,999Active3 beds 2 baths1,800 sq. ft.4148 S King Drive #G3, Chicago, IL 60653
MLS# 12530413Listed by: BERG PROPERTIES
