1931 N Damen Avenue #2S, Chicago, IL 60647
Local realty services provided by:ERA Naper Realty
1931 N Damen Avenue #2S,Chicago, IL 60647
$575,000
- 2 Beds
- 2 Baths
- 1,500 sq. ft.
- Condominium
- Pending
Listed by: michelle schroeder
Office: berkshire hathaway homeservices chicago
MLS#:12477605
Source:MLSNI
Price summary
- Price:$575,000
- Price per sq. ft.:$383.33
- Monthly HOA dues:$390
About this home
Welcome to this sun-filled 2-bedroom, 2-bathroom Bucktown condo in a boutique elevator building that offers modern finishes and everyday conveniences. The open living and dining area features soaring 10-foot ceilings, oak hardwood floors, custom built-ins, a Carrara marble tiled gas fireplace, and a new wine fridge. Large windows and a front balcony overlook the tree-lined street, creating a quiet retreat in the heart of Damen Avenue. The kitchen is both stylish and functional, with crisp white cabinetry, quartz countertops and backsplash, ample storage, and stainless-steel appliances. The spacious primary suite offers a full wall of closets, motorized blackout shades, and a luxurious en-suite bath with marble countertops, dual sinks, a soaking tub, and a separate shower. A large second bedroom and a generous guest bath make the home as practical as it is inviting. Additional highlights include in-unit laundry with a side-by-side washer and dryer, an attached garage parking space, central heating and cooling, and extra storage in the building. The 606, Churchill Park, neighborhood restaurants, boutique shopping, cafes, and vibrant nightlife are all nearby. Public transit options include the Damen Blue Line, Armitage and Damen buses, and the Clybourn Metra station. This condo is the perfect blend of style, function, and location, ready for you to move in and enjoy.
Contact an agent
Home facts
- Year built:2000
- Listing ID #:12477605
- Added:47 day(s) ago
- Updated:November 15, 2025 at 09:25 AM
Rooms and interior
- Bedrooms:2
- Total bathrooms:2
- Full bathrooms:2
- Living area:1,500 sq. ft.
Heating and cooling
- Cooling:Central Air
- Heating:Natural Gas
Structure and exterior
- Year built:2000
- Building area:1,500 sq. ft.
Schools
- High school:Wells Community Academy Senior H
- Middle school:Pulaski International
- Elementary school:Pulaski International
Utilities
- Water:Public
- Sewer:Public Sewer
Finances and disclosures
- Price:$575,000
- Price per sq. ft.:$383.33
- Tax amount:$9,777 (2023)
New listings near 1931 N Damen Avenue #2S
- New
 $1,049,000Active9 beds 6 baths
$1,049,000Active9 beds 6 baths5637 S Prairie Avenue, Chicago, IL 60637
MLS# 12518439Listed by: FULTON GRACE REALTY - New
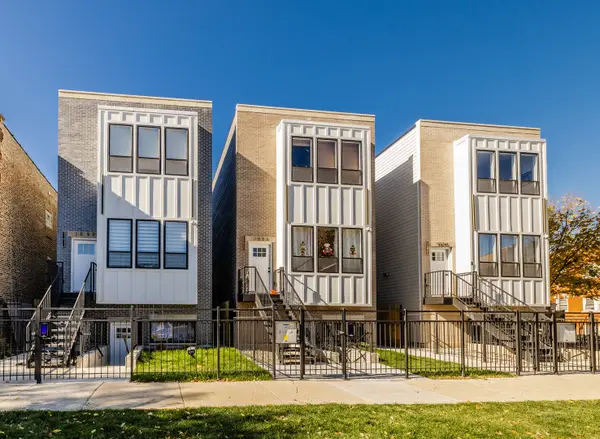 $949,000Active9 beds 6 baths
$949,000Active9 beds 6 baths1058 N Central Park Avenue, Chicago, IL 60651
MLS# 12518437Listed by: FULTON GRACE REALTY - New
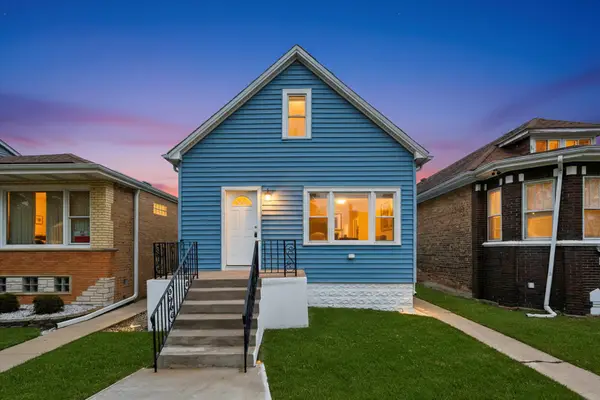 $444,900Active6 beds 4 baths
$444,900Active6 beds 4 baths6327 S Kenneth Avenue, Chicago, IL 60629
MLS# 12518412Listed by: SU FAMILIA REAL ESTATE INC - New
 $250Active0 Acres
$250Active0 Acres130 N Garland Court #P6-20, Chicago, IL 60602
MLS# 12518433Listed by: JAMESON SOTHEBY'S INTL REALTY - New
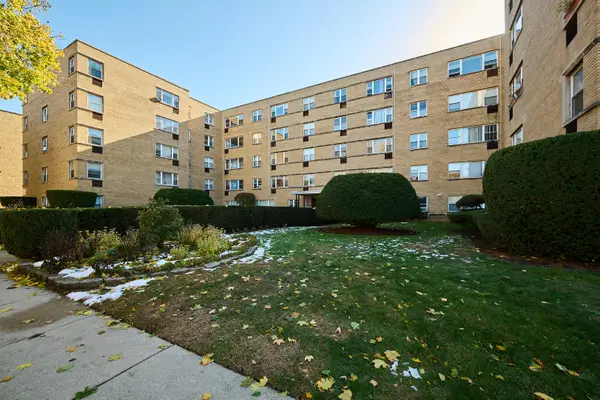 $209,900Active2 beds 2 baths900 sq. ft.
$209,900Active2 beds 2 baths900 sq. ft.2115 W Farwell Avenue #103, Chicago, IL 60645
MLS# 12512586Listed by: COLDWELL BANKER REALTY - New
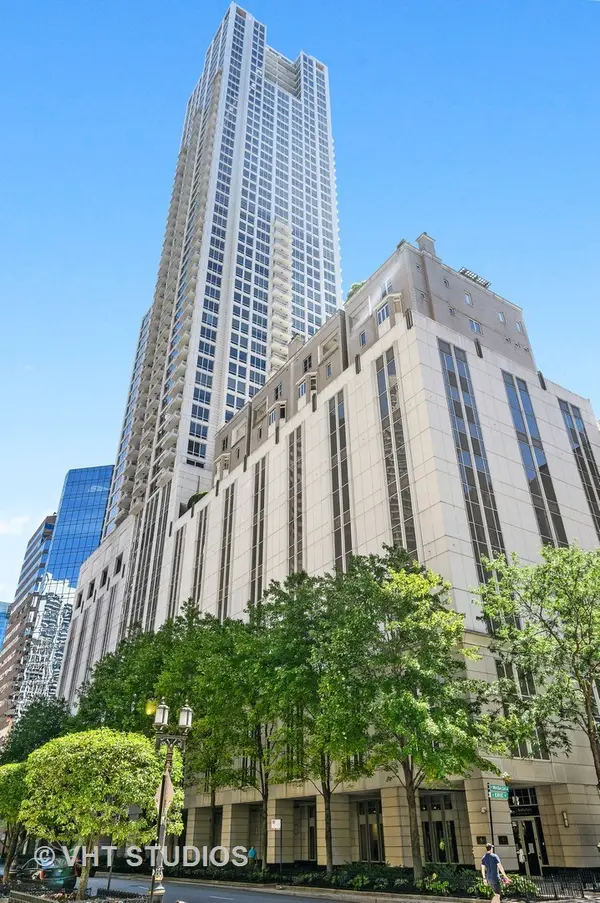 $18,000Active0 Acres
$18,000Active0 Acres55 E Erie Street #P-162, Chicago, IL 60611
MLS# 12518210Listed by: @PROPERTIES CHRISTIE'S INTERNATIONAL REAL ESTATE - New
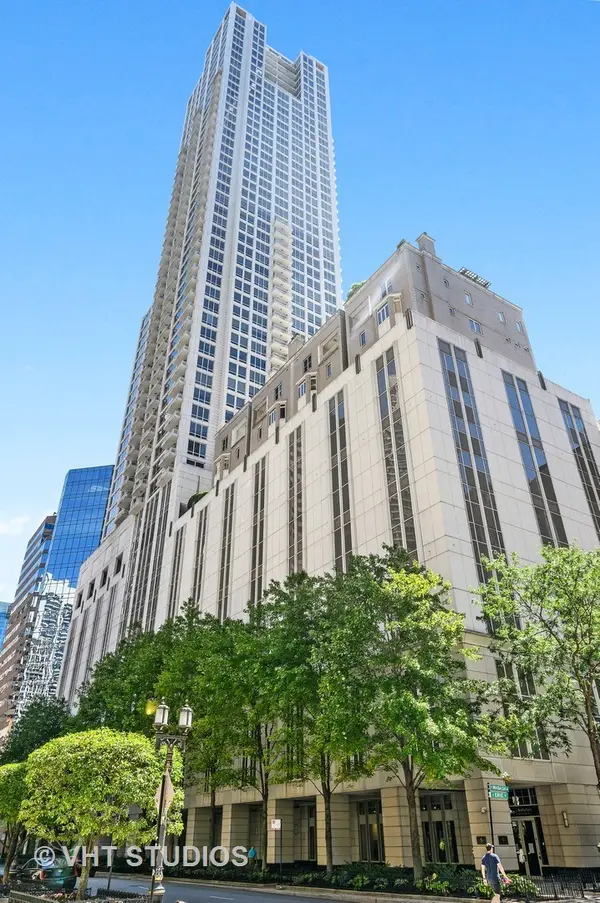 $16,000Active0 Acres
$16,000Active0 Acres55 E Erie Street #P-191, Chicago, IL 60611
MLS# 12518272Listed by: @PROPERTIES CHRISTIE'S INTERNATIONAL REAL ESTATE - New
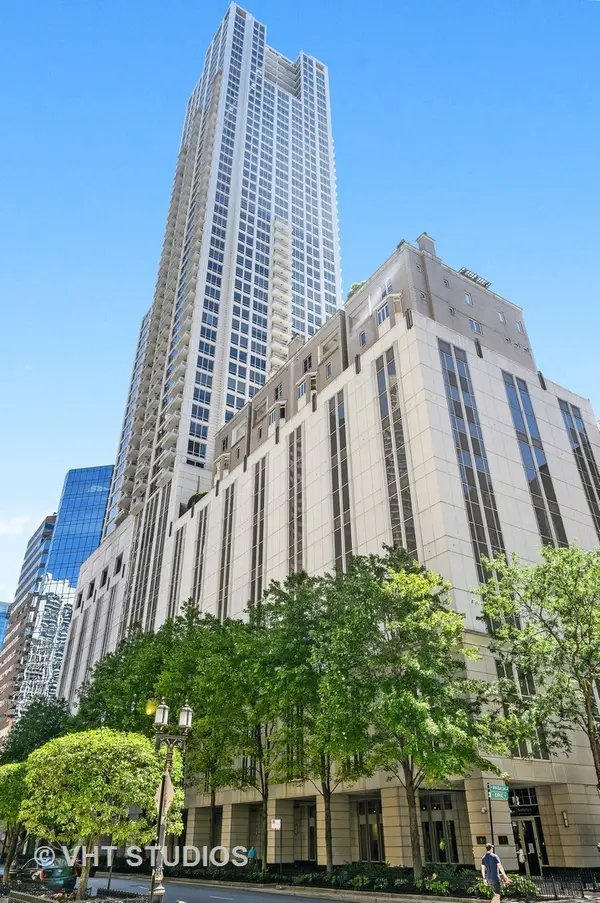 $16,000Active0 Acres
$16,000Active0 Acres55 E Erie Street #P-192, Chicago, IL 60611
MLS# 12518294Listed by: @PROPERTIES CHRISTIE'S INTERNATIONAL REAL ESTATE - New
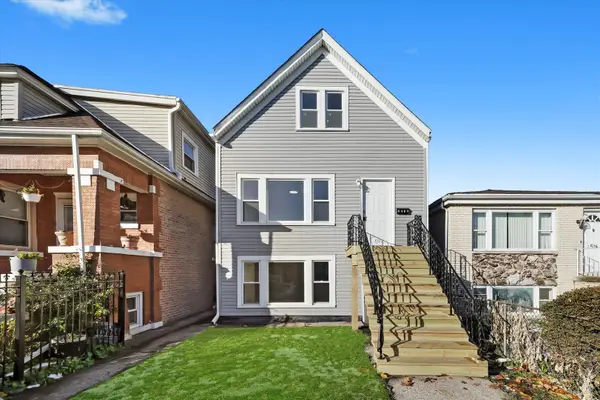 $495,000Active4 beds 3 baths1,700 sq. ft.
$495,000Active4 beds 3 baths1,700 sq. ft.2510 N Linder Avenue, Chicago, IL 60639
MLS# 12518376Listed by: SU FAMILIA REAL ESTATE INC - New
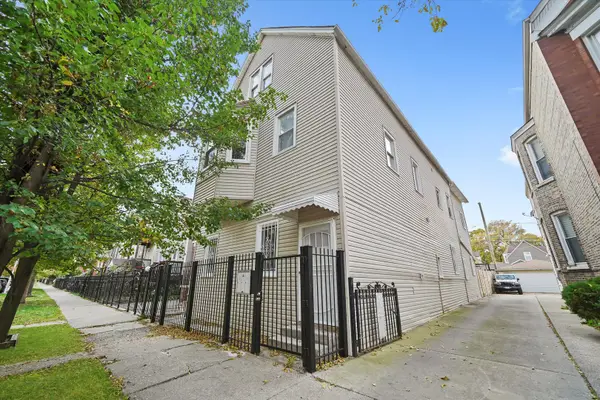 $479,000Active8 beds 4 baths
$479,000Active8 beds 4 baths2838 S Keeler Avenue, Chicago, IL 60623
MLS# 12518405Listed by: SU FAMILIA REAL ESTATE INC
