1934 W Superior Street, Chicago, IL 60622
Local realty services provided by:ERA Naper Realty
1934 W Superior Street,Chicago, IL 60622
$1,995,000
- 4 Beds
- 5 Baths
- - sq. ft.
- Single family
- Sold
Listed by: charlie cohen, alexander morsch
Office: cross street real estate
MLS#:12480811
Source:MLSNI
Sorry, we are unable to map this address
Price summary
- Price:$1,995,000
About this home
Please refer to the developer deck in additional docs for more specs and floor plans. One of the most interesting adaptive reuse homes in years, no expense was spared in this complete rebuild in West Town. This house was once a turn-of-the-century mixed-use building that has been completely transformed. A collaboration between KCA Homes and En Masse Architects, every single fixture of this house was customized and every detail painstakingly accounted for. Three living floors above grade with c. 4000 SF total. With interior light in mind, each room has ultra-high ceilings and massive custom windows, including the showstopping full glass back and front walls on the first level. Top of line Wolf and Sub Zero appliances, Pureza french oak floors, soundproofing throughout the home, Grohe and Phylrich plumbing fixtures, HumanHome and Sonneman lighting fixtures, a sprinkler system, a yard, a 2 car corrugated metal clad garage. For the most sophisticated and discerning buyers.
Contact an agent
Home facts
- Year built:1915
- Listing ID #:12480811
- Added:50 day(s) ago
- Updated:November 15, 2025 at 08:44 AM
Rooms and interior
- Bedrooms:4
- Total bathrooms:5
- Full bathrooms:4
- Half bathrooms:1
Heating and cooling
- Cooling:Central Air
- Heating:Natural Gas
Structure and exterior
- Year built:1915
Utilities
- Water:Lake Michigan
- Sewer:Public Sewer
Finances and disclosures
- Price:$1,995,000
- Tax amount:$13,157 (2023)
New listings near 1934 W Superior Street
- New
 $1,049,000Active9 beds 6 baths
$1,049,000Active9 beds 6 baths5637 S Prairie Avenue, Chicago, IL 60637
MLS# 12518439Listed by: FULTON GRACE REALTY - New
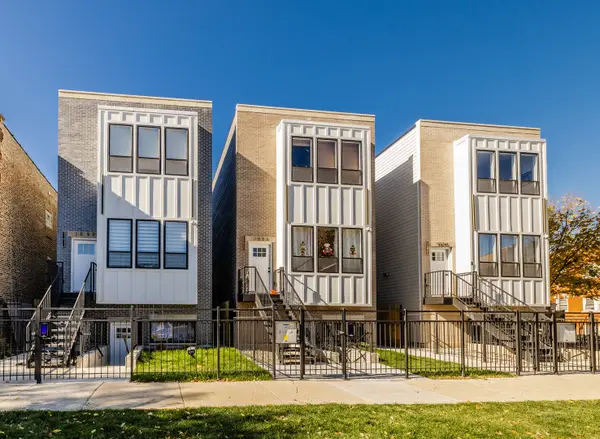 $949,000Active9 beds 6 baths
$949,000Active9 beds 6 baths1058 N Central Park Avenue, Chicago, IL 60651
MLS# 12518437Listed by: FULTON GRACE REALTY - New
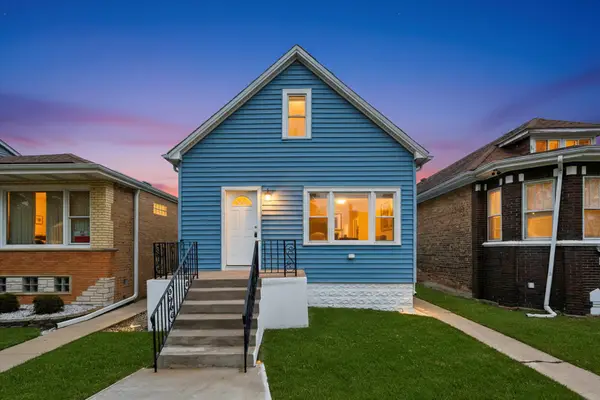 $444,900Active6 beds 4 baths
$444,900Active6 beds 4 baths6327 S Kenneth Avenue, Chicago, IL 60629
MLS# 12518412Listed by: SU FAMILIA REAL ESTATE INC - New
 $250Active0 Acres
$250Active0 Acres130 N Garland Court #P6-20, Chicago, IL 60602
MLS# 12518433Listed by: JAMESON SOTHEBY'S INTL REALTY - New
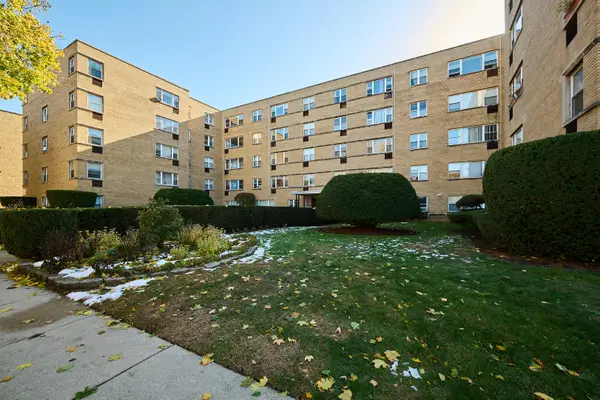 $209,900Active2 beds 2 baths900 sq. ft.
$209,900Active2 beds 2 baths900 sq. ft.2115 W Farwell Avenue #103, Chicago, IL 60645
MLS# 12512586Listed by: COLDWELL BANKER REALTY - New
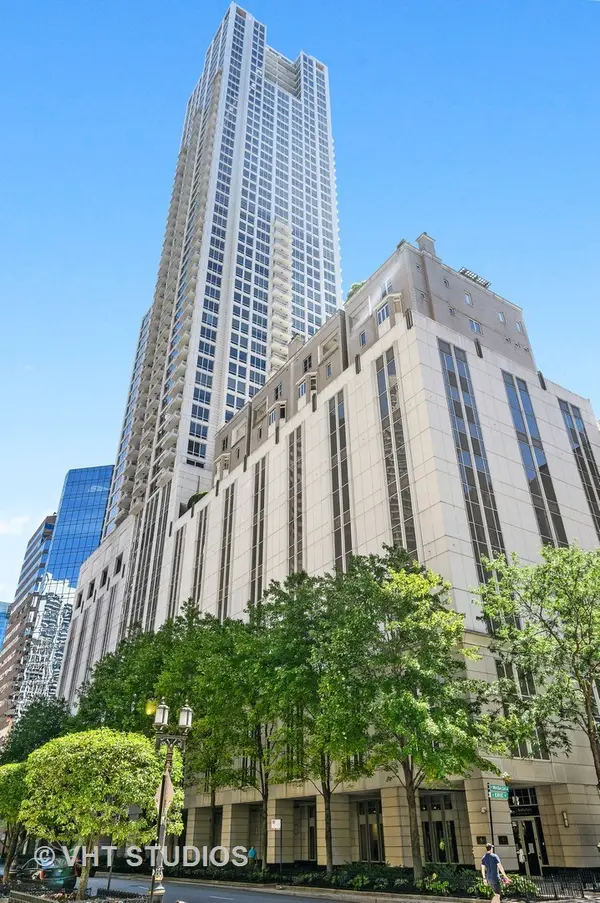 $18,000Active0 Acres
$18,000Active0 Acres55 E Erie Street #P-162, Chicago, IL 60611
MLS# 12518210Listed by: @PROPERTIES CHRISTIE'S INTERNATIONAL REAL ESTATE - New
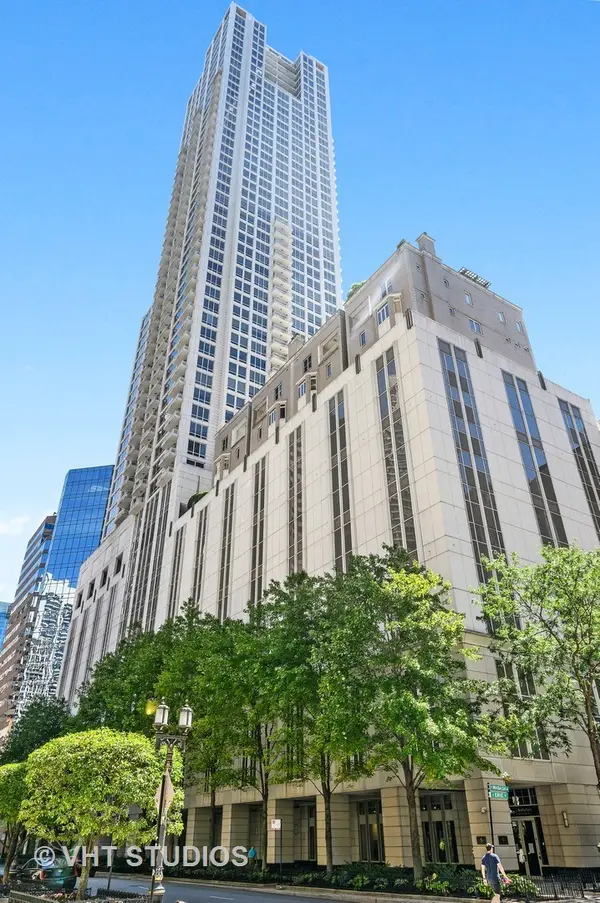 $16,000Active0 Acres
$16,000Active0 Acres55 E Erie Street #P-191, Chicago, IL 60611
MLS# 12518272Listed by: @PROPERTIES CHRISTIE'S INTERNATIONAL REAL ESTATE - New
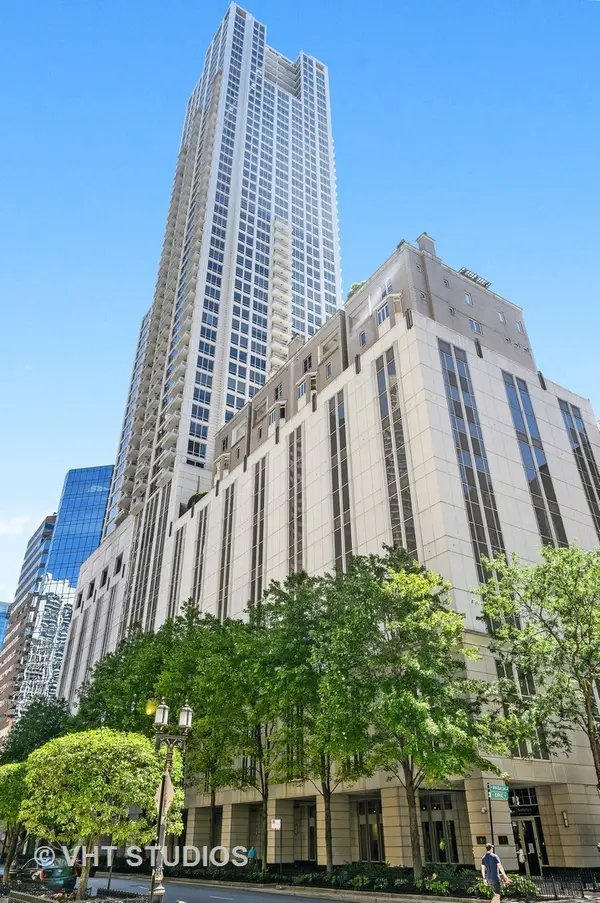 $16,000Active0 Acres
$16,000Active0 Acres55 E Erie Street #P-192, Chicago, IL 60611
MLS# 12518294Listed by: @PROPERTIES CHRISTIE'S INTERNATIONAL REAL ESTATE - New
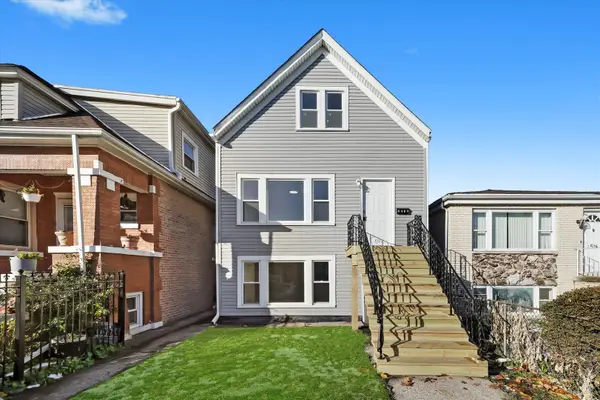 $495,000Active4 beds 3 baths1,700 sq. ft.
$495,000Active4 beds 3 baths1,700 sq. ft.2510 N Linder Avenue, Chicago, IL 60639
MLS# 12518376Listed by: SU FAMILIA REAL ESTATE INC - New
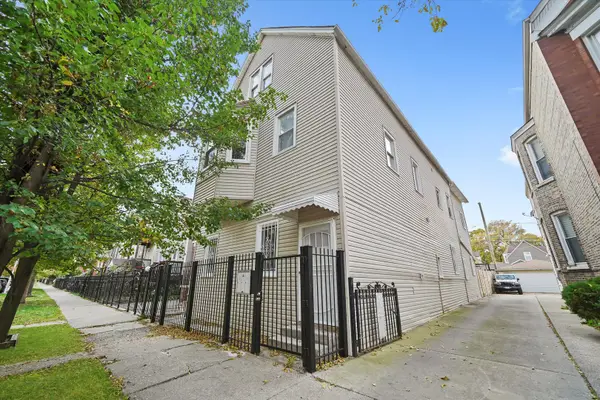 $479,000Active8 beds 4 baths
$479,000Active8 beds 4 baths2838 S Keeler Avenue, Chicago, IL 60623
MLS# 12518405Listed by: SU FAMILIA REAL ESTATE INC
