1938 N Wood Street, Chicago, IL 60622
Local realty services provided by:ERA Naper Realty
Listed by:mario barrios
Office:re/max premier
MLS#:12490827
Source:MLSNI
Price summary
- Price:$1,350,000
- Price per sq. ft.:$300
About this home
* Check out the video & the 3D tour of this home * Charming & stunning three-story all masonry home nestled in a wonderful block of Bucktown! This home features 4 bedrooms (3 upstairs), 3.5 bathrooms, a finished basement, front and rear patios, a garage rooftop deck, a two-car garage, and the crown jewel: a stunning rooftop deck with a pergola. This residence offers the perfect blend of elegance and modern updates. It features an open, airy, and intelligent floor plan, with large windows that bring in ample natural light from all exposures. The main floor flows beautifully, featuring a large, sunny living room, a dedicated dining room, a private powder room, a stunning kitchen with modern-style cabinetry, professional-grade appliances, stone countertops, a custom herringbone pattern backsplash, and a spacious pantry. A bright family room with a fireplace leads to the garage rooftop and the rear patio, which are an entertainer's dream, perfect for grilling, dining, relaxing, outdoor movie nights, and watching your plants grow. The second floor features three sunny bedrooms and two full bathrooms, with the large primary suite boasting an oversized walk-in closet and an attached bath with designer-grade finishes, including dual vanities, a walk-in shower, and a jacuzzi tub. The top-floor den/office, complete with a wet bar, opens onto the massive rooftop deck, featuring a pergola that creates a true oasis in the city, unlike any other in the neighborhood. The lower level, featuring heated floors, is both cozy and spacious, and includes a family room with a walk-out patio, a fourth bedroom, a full bathroom, a laundry room, and storage space. Several recent updates include: New paint throughout, professionally painted kitchen cabinets and vanities, extensive exterior masonry work, new carpet, new light fixtures, two new Carrier furnaces, and one A/C, Hunter Douglas window treatments, a garage rooftop deck, and a full rooftop deck with pergola (Ask your agent for the detailed list of improvements). This impeccable home is not a flip or investor-owned; the owners have made numerous additional improvements with love and care, making it completely move-in ready. Fall in love with all that Bucktown has to offer - Unbeatable location! Private security, two blocks to the Bloomingdale Trail, and a few minutes' walk to Wicker Park, Holstein Park, Walsh Park, Churchill Field Park, popular restaurants/bars/retail, coffee shops, nightlife, and so much more! Easy access to the Damen Blue Line, Clybourn Metra station, and the highway, and situated in the desirable Pulaski Elementary School District - Welcome home!
Contact an agent
Home facts
- Year built:2005
- Listing ID #:12490827
- Added:1 day(s) ago
- Updated:October 08, 2025 at 11:37 PM
Rooms and interior
- Bedrooms:4
- Total bathrooms:4
- Full bathrooms:3
- Half bathrooms:1
- Living area:4,500 sq. ft.
Heating and cooling
- Cooling:Central Air, Zoned
- Heating:Forced Air, Natural Gas, Sep Heating Systems - 2+, Zoned
Structure and exterior
- Roof:Rubber
- Year built:2005
- Building area:4,500 sq. ft.
Schools
- High school:Wells Community Academy Senior H
- Middle school:Pulaski International
- Elementary school:Pulaski International
Utilities
- Water:Lake Michigan
- Sewer:Public Sewer
Finances and disclosures
- Price:$1,350,000
- Price per sq. ft.:$300
- Tax amount:$26,465 (2023)
New listings near 1938 N Wood Street
 $445,500Pending4 beds 3 baths
$445,500Pending4 beds 3 baths5624 N Marmora Avenue, Chicago, IL 60646
MLS# 12459479Listed by: COLDWELL BANKER REALTY- New
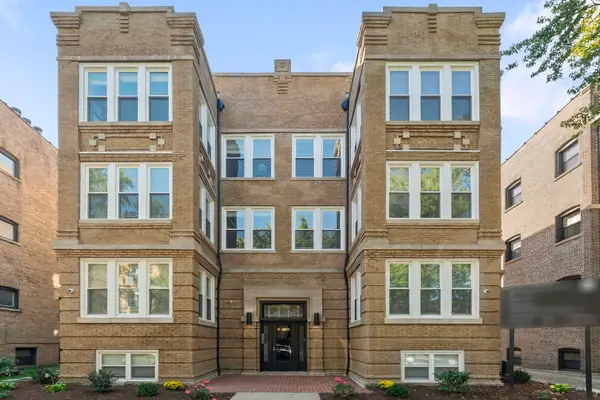 $799,000Active4 beds 4 baths2,696 sq. ft.
$799,000Active4 beds 4 baths2,696 sq. ft.847 W Ainslie Street #1W, Chicago, IL 60640
MLS# 12365534Listed by: COMPASS - New
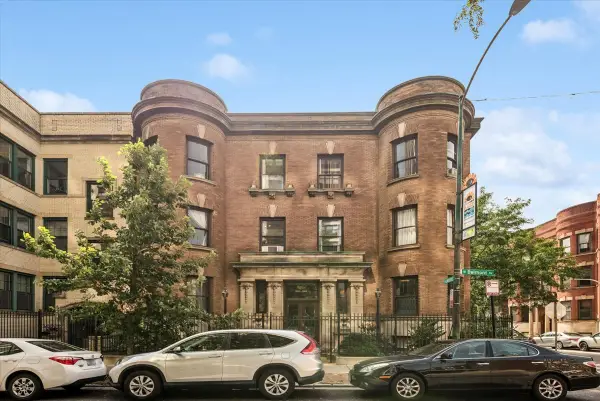 $484,900Active2 beds 2 baths1,400 sq. ft.
$484,900Active2 beds 2 baths1,400 sq. ft.523 W Belmont Avenue #2E, Chicago, IL 60657
MLS# 12438110Listed by: RE/MAX 10 LINCOLN PARK - New
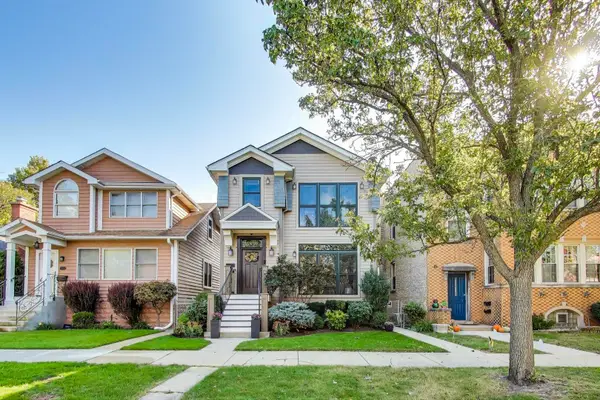 $690,000Active4 beds 4 baths2,417 sq. ft.
$690,000Active4 beds 4 baths2,417 sq. ft.5859 N Melvina Avenue, Chicago, IL 60646
MLS# 12485239Listed by: @PROPERTIES CHRISTIE'S INTERNATIONAL REAL ESTATE - New
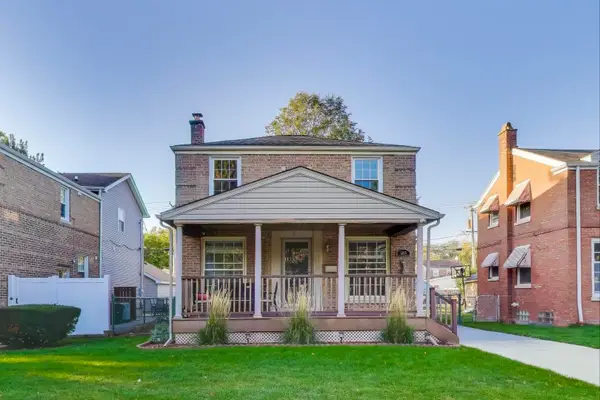 $469,500Active3 beds 2 baths1,582 sq. ft.
$469,500Active3 beds 2 baths1,582 sq. ft.7805 W Farragut Avenue, Chicago, IL 60656
MLS# 12487335Listed by: KELLER WILLIAMS ONECHICAGO - New
 $2,389,000Active3 beds 4 baths3,175 sq. ft.
$2,389,000Active3 beds 4 baths3,175 sq. ft.401 N Wabash Avenue #68A, Chicago, IL 60611
MLS# 12489272Listed by: BERKSHIRE HATHAWAY HOMESERVICES CHICAGO - New
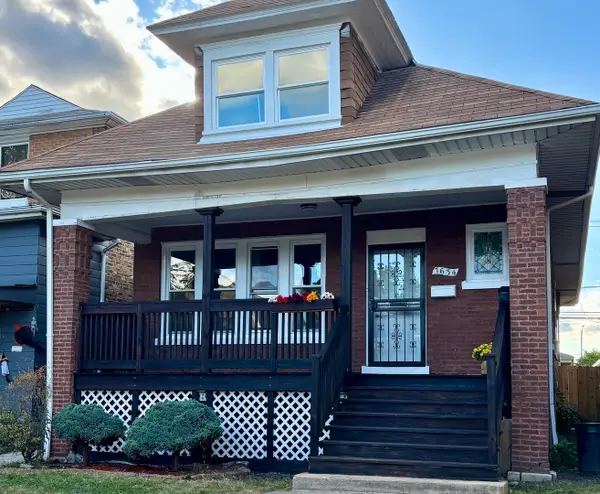 $300,000Active6 beds 3 baths1,152 sq. ft.
$300,000Active6 beds 3 baths1,152 sq. ft.7634 S May Street, Chicago, IL 60620
MLS# 12490480Listed by: ILLINOIS REAL ESTATE PARTNERS INC - Open Sat, 1 to 2pmNew
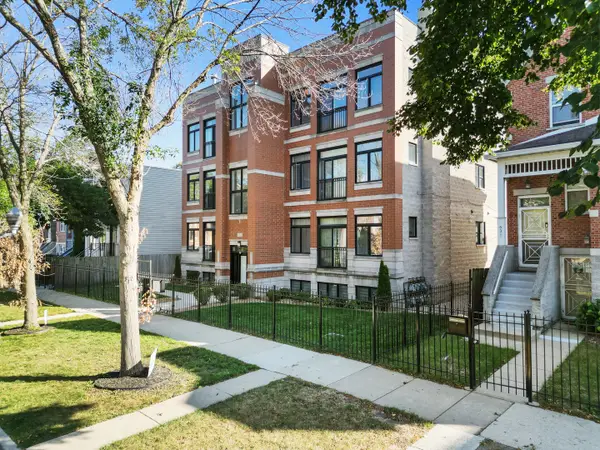 $299,000Active3 beds 2 baths1,396 sq. ft.
$299,000Active3 beds 2 baths1,396 sq. ft.633 E Bowen Avenue #1E, Chicago, IL 60653
MLS# 12491365Listed by: NEW AVENUE REALTY LLC - New
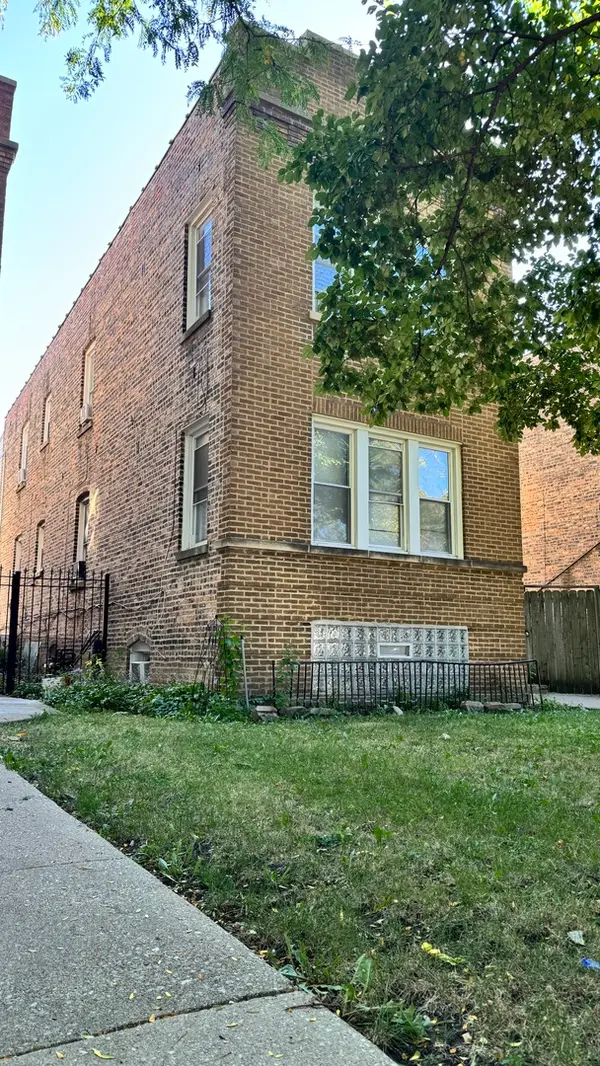 $349,900Active4 beds 2 baths
$349,900Active4 beds 2 baths1805 N Mason Avenue, Chicago, IL 60639
MLS# 12491399Listed by: E-PROFESSIONAL REALTY - New
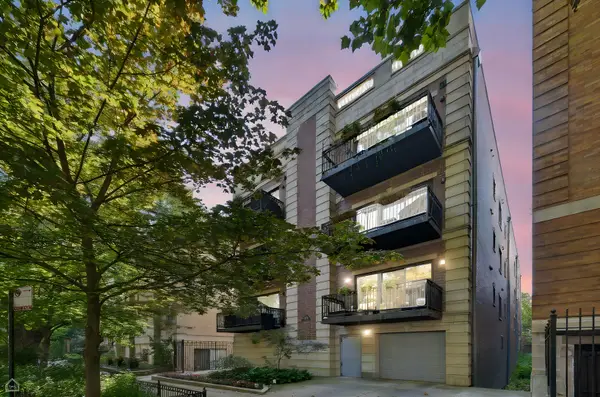 $599,900Active2 beds 2 baths
$599,900Active2 beds 2 baths663 W Barry Avenue #4A, Chicago, IL 60657
MLS# 12491469Listed by: 312 ESTATES LLC
