1939 N Sawyer Avenue #2, Chicago, IL 60647
Local realty services provided by:Results Realty ERA Powered
1939 N Sawyer Avenue #2,Chicago, IL 60647
$425,000
- 2 Beds
- 2 Baths
- 1,100 sq. ft.
- Condominium
- Active
Listed by:mehdi mova
Office:compass
MLS#:12498852
Source:MLSNI
Price summary
- Price:$425,000
- Price per sq. ft.:$386.36
- Monthly HOA dues:$325
About this home
Nestled on a quiet, tree-lined street, this beautifully maintained 2-bed, 2-bath condo sits in the heart of Logan Square. The modern home offers a loft-like feel with high ceilings, large windows, and an open layout perfect for entertaining. The kitchen features quartz countertops, a premium Samsung appliance suite with a 5-burner gas stove, custom pantry with sliding shelves, and a ZEPHYR dual-zone wine fridge. The primary suite includes custom ELFA built-ins and a fully renovated, luxury private en-suite with a MOEN smart shower system, ROBERN vanity, and an additional custom-built closet for jewelry and delicates. The second full bath features similar luxury finishes with all MOEN fixtures and a ROBERN vanity. A sun-drenched second bedroom is ideal for guests or a home office, complete with a sliding barn door and custom ELFA closet built-ins. Behind the beautiful custom barn doors at the end of the hall, you'll find full-size stacked laundry and additional storage. Redone in 2005, this well-maintained and well-managed boutique building has seen major upgrades, including brand-new vinyl siding, sanding and rebuffing of all back decks, a 2021 ROOF replacement, and tuck-pointing and painting of the front facade. Secure gated PARKING is included in the price! All just steps from Logan Square favorites like Damn Fine Coffee, Giant, Scofflaw, The Moonlighter, Lula Cafe, and Outside Voices, and within walking distance to the 606 Trail, Logan Square Farmers Market, Palmer Square Park, and only one mile from the Logan Square Blue Line stop. You won't want to miss this one!
Contact an agent
Home facts
- Listing ID #:12498852
- Added:1 day(s) ago
- Updated:October 21, 2025 at 10:55 AM
Rooms and interior
- Bedrooms:2
- Total bathrooms:2
- Full bathrooms:2
- Living area:1,100 sq. ft.
Heating and cooling
- Cooling:Central Air
- Heating:Forced Air, Natural Gas
Structure and exterior
- Building area:1,100 sq. ft.
Schools
- High school:Clemente Community Academy Senio
- Middle school:Yates Elementary School
- Elementary school:Yates Elementary School
Utilities
- Water:Public
- Sewer:Public Sewer
Finances and disclosures
- Price:$425,000
- Price per sq. ft.:$386.36
- Tax amount:$6,828 (2023)
New listings near 1939 N Sawyer Avenue #2
- New
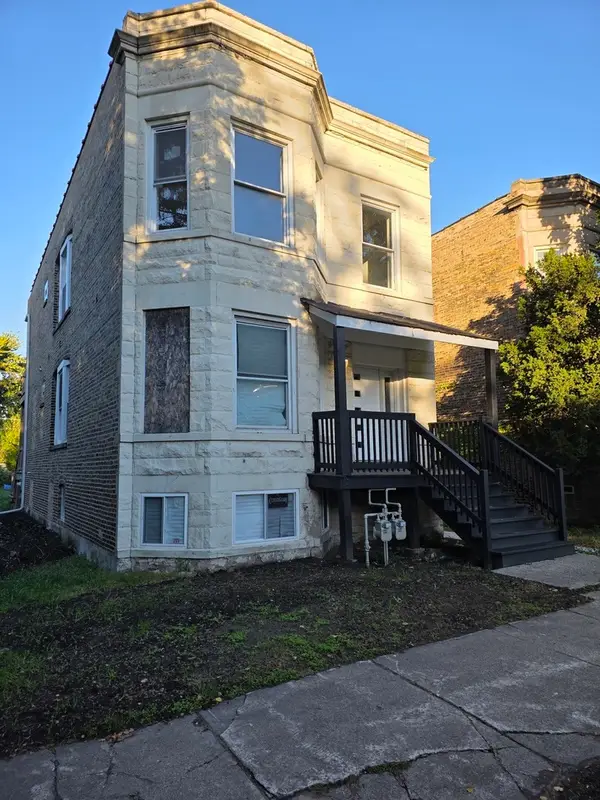 $470,000Active7 beds 3 baths
$470,000Active7 beds 3 baths6908 S Indiana Avenue, Chicago, IL 60637
MLS# 12499527Listed by: TADD REALTY - New
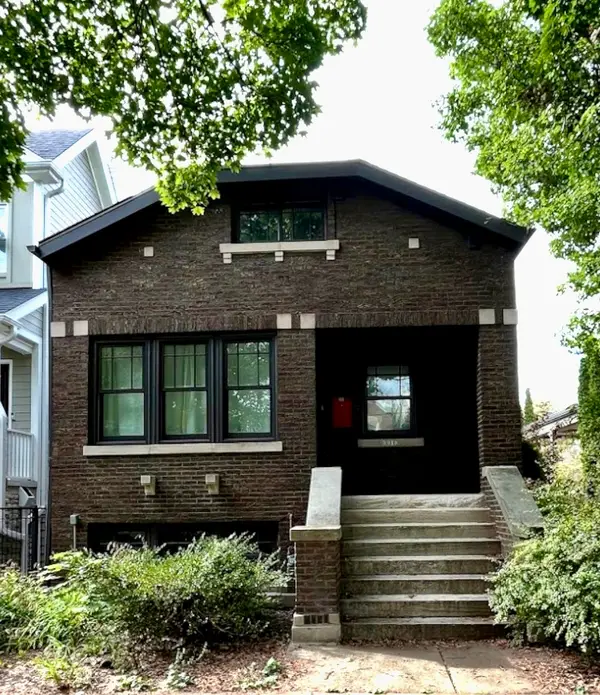 $799,000Active2 beds 1 baths1,100 sq. ft.
$799,000Active2 beds 1 baths1,100 sq. ft.2910 N Seeley Avenue, Chicago, IL 60618
MLS# 12500282Listed by: REAL VIEW PROPERTIES - New
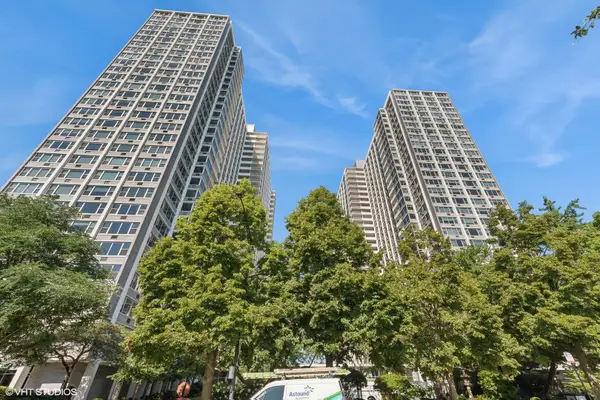 $260,000Active1 beds 1 baths900 sq. ft.
$260,000Active1 beds 1 baths900 sq. ft.4250 N Marine Drive #827, Chicago, IL 60613
MLS# 12500194Listed by: COLDWELL BANKER REALTY - New
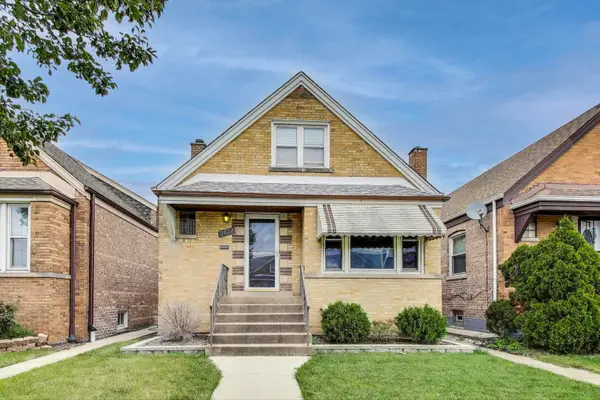 $384,900Active4 beds 2 baths1,633 sq. ft.
$384,900Active4 beds 2 baths1,633 sq. ft.3822 W 71st Street, Chicago, IL 60629
MLS# 12500254Listed by: KELLER WILLIAMS ONECHICAGO - New
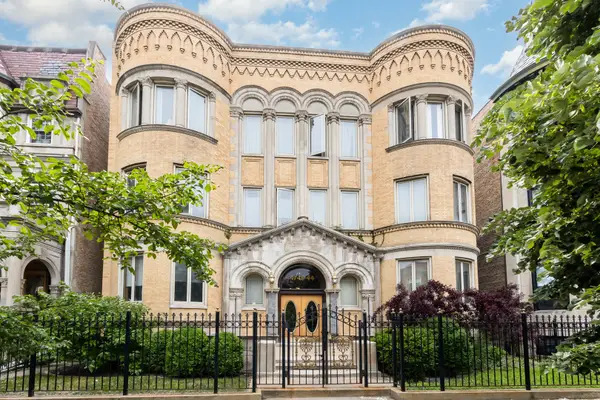 $170,000Active2 beds 2 baths1,560 sq. ft.
$170,000Active2 beds 2 baths1,560 sq. ft.4744 S Prairie Avenue #1A, Chicago, IL 60615
MLS# 12500274Listed by: ICONIC REAL ESTATE OF ILLINOIS INC - New
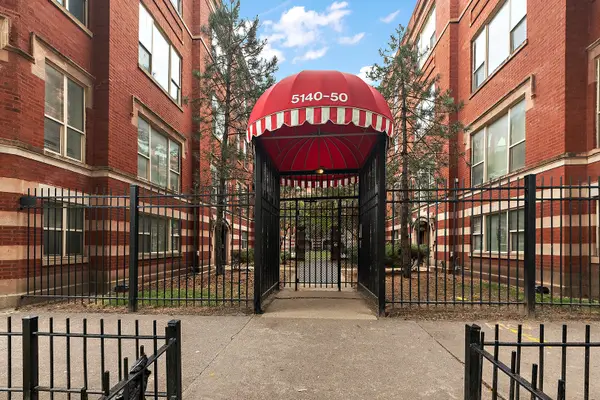 $139,000Active3 beds 2 baths1,400 sq. ft.
$139,000Active3 beds 2 baths1,400 sq. ft.5150 S King Drive #2A, Chicago, IL 60615
MLS# 12498761Listed by: BAIRD & WARNER - New
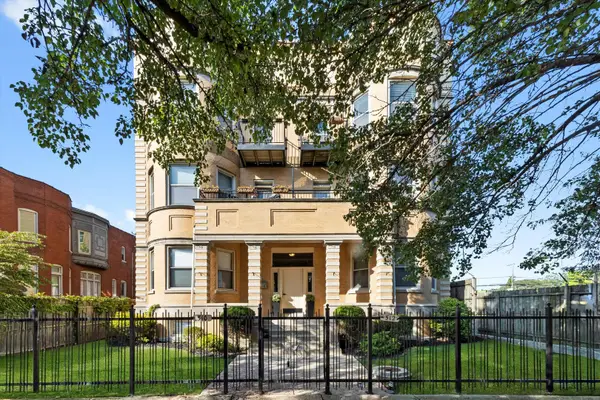 $359,999Active3 beds 3 baths2,200 sq. ft.
$359,999Active3 beds 3 baths2,200 sq. ft.512 E Oakwood Boulevard #2, Chicago, IL 60653
MLS# 12500230Listed by: REAL BROKER LLC - New
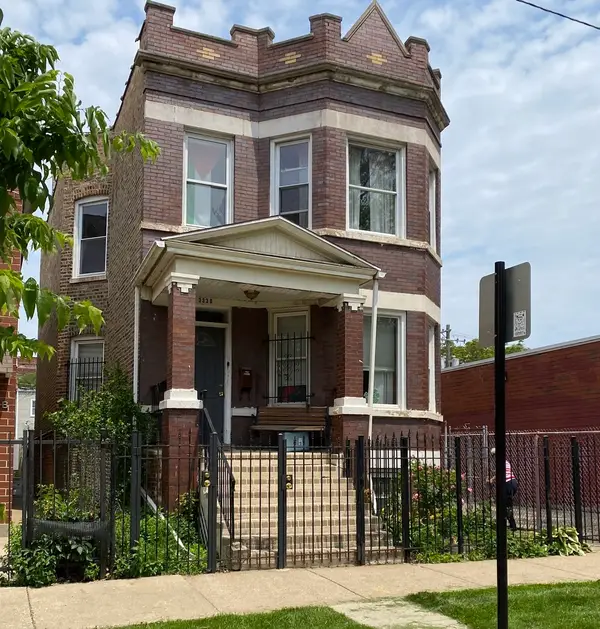 $599,000Active6 beds 3 baths
$599,000Active6 beds 3 baths3330 W Evergreen Avenue, Chicago, IL 60651
MLS# 12394941Listed by: BETANCOURT REALTY - New
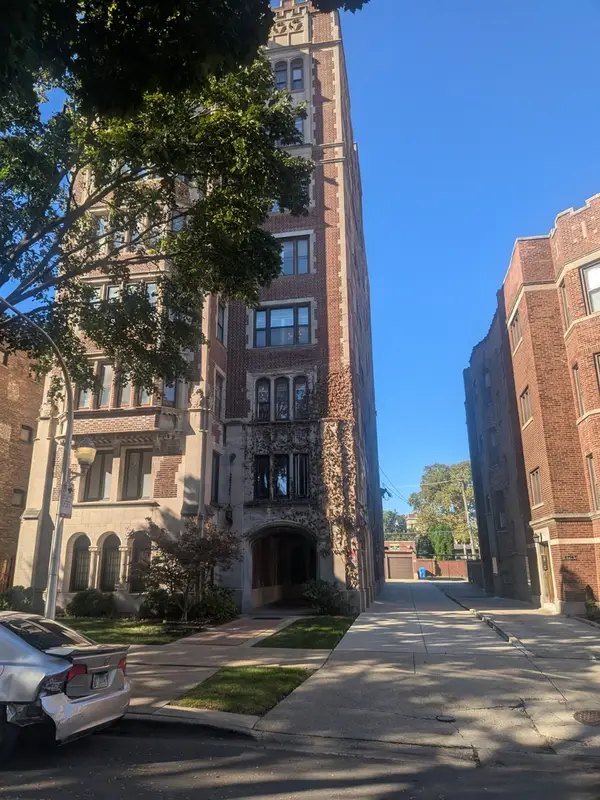 $119,000Active4 beds 4 baths3,500 sq. ft.
$119,000Active4 beds 4 baths3,500 sq. ft.6740 S Oglesby Avenue #2, Chicago, IL 60649
MLS# 12499268Listed by: ANCHOR REALTY GROUP, INC - New
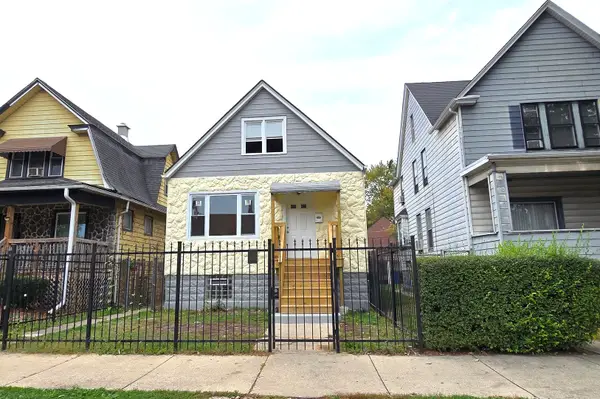 $345,700Active4 beds 3 baths2,000 sq. ft.
$345,700Active4 beds 3 baths2,000 sq. ft.624 N Leclaire Avenue, Chicago, IL 60644
MLS# 12499967Listed by: LANDMARK REALTORS
