1951 W Addison Street, Chicago, IL 60613
Local realty services provided by:ERA Naper Realty

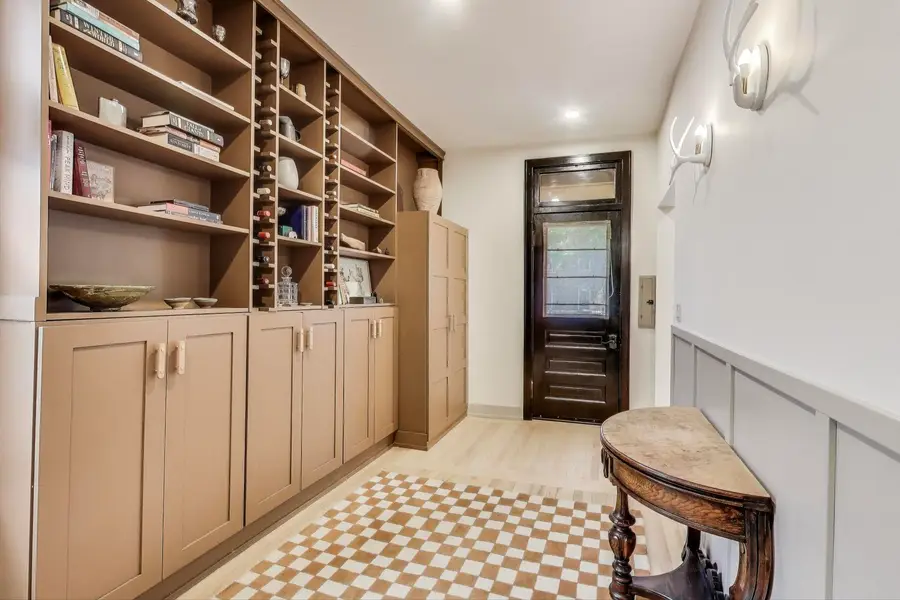

Listed by:connie grunwaldt
Office:@properties christie's international real estate
MLS#:12394320
Source:MLSNI
Price summary
- Price:$1,095,000
- Price per sq. ft.:$401.1
About this home
Step inside this sophisticated, reimagined home that blends vintage charm with stunning modern updates. You enter the home and find yourself in a very chic foyer-or, depending on your lifestyle, a beautiful office with walls of built-in bookcases. The high ceilings and abundance of windows create an incredible ambiance throughout the entire first level. An expansive living and dining area allows for flexible furniture placement. The brand-new kitchen is a showstopper, featuring an 8-burner Forno double oven range, custom hood, pot filler, quartz and butcher block countertops, and a massive island. This kitchen will make you swoon. The enclosed sunroom is a delightful spot for breakfast, with a wall of cabinetry providing additional storage. Just outside the breakfast room is a large, beautifully landscaped yard with an irrigation system, a new deck, and a brand-new two-car garage. The main level also includes a full bath with gorgeous tile work. Upstairs, the second level offers three bedrooms and two full baths. The primary bedroom is ensuite with large south-facing windows, a walk-in closet, and custom built-ins. The bath features more beautiful tile work and a walk-in shower. The second bedroom is generously sized, and there's also a cozy third bedroom with built-in bunk beds. The second full bath on this level has a beautiful soaking tub. The finished lower level has a family room that's perfect for movie nights, two well-sized bedrooms one with a walk closet, another full bathroom, a large laundry room, and a terrific storage room. This home is in the coveted Audubon School District and is just moments from the CTA Brown Line, Trader Joe's, a variety of dining options, and all the charm Roscoe Village has to offer.
Contact an agent
Home facts
- Listing Id #:12394320
- Added:36 day(s) ago
- Updated:July 28, 2025 at 09:42 PM
Rooms and interior
- Bedrooms:5
- Total bathrooms:4
- Full bathrooms:4
- Living area:2,730 sq. ft.
Heating and cooling
- Cooling:Central Air
- Heating:Natural Gas
Structure and exterior
- Roof:Asphalt
- Building area:2,730 sq. ft.
- Lot area:0.07 Acres
Schools
- High school:Lake View High School
- Middle school:Audubon Elementary School
- Elementary school:Audubon Elementary School
Utilities
- Water:Public
- Sewer:Public Sewer
Finances and disclosures
- Price:$1,095,000
- Price per sq. ft.:$401.1
- Tax amount:$11,288 (2023)
New listings near 1951 W Addison Street
- Open Sun, 11am to 1pmNew
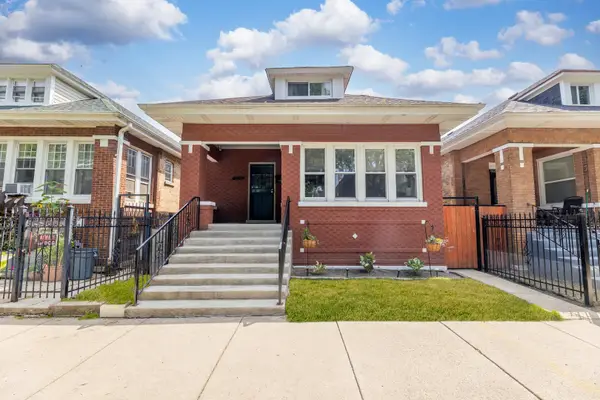 $370,000Active6 beds 2 baths1,775 sq. ft.
$370,000Active6 beds 2 baths1,775 sq. ft.6221 S Talman Avenue, Chicago, IL 60629
MLS# 12434567Listed by: AVENUE PROPERTIES CHICAGO - New
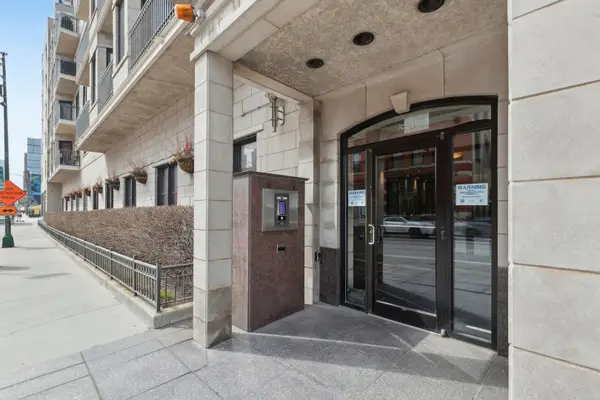 $459,000Active2 beds 2 baths1,100 sq. ft.
$459,000Active2 beds 2 baths1,100 sq. ft.520 N Halsted Street #311, Chicago, IL 60642
MLS# 12435078Listed by: MORPHEASY REALTY - Open Sat, 12 to 2pmNew
 $1,200,000Active4 beds 4 baths
$1,200,000Active4 beds 4 baths2420 W Belle Plaine Avenue, Chicago, IL 60618
MLS# 12422998Listed by: BAIRD & WARNER - New
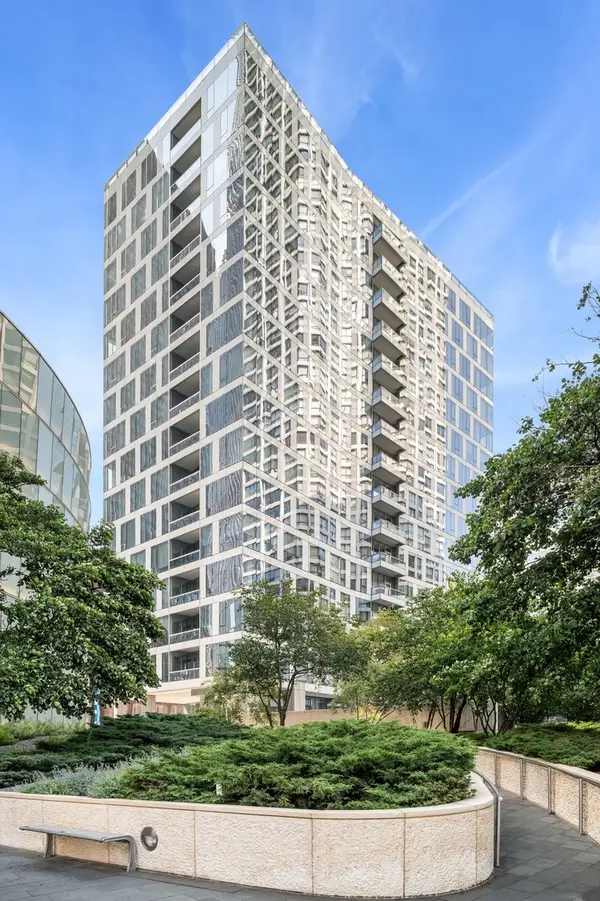 $1,775,000Active3 beds 4 baths2,424 sq. ft.
$1,775,000Active3 beds 4 baths2,424 sq. ft.403 N Wabash Avenue #8A, Chicago, IL 60611
MLS# 12425994Listed by: JAMESON SOTHEBY'S INTL REALTY - Open Sat, 10am to 12pmNew
 $420,000Active3 beds 4 baths2,725 sq. ft.
$420,000Active3 beds 4 baths2,725 sq. ft.9716 S Beverly Avenue, Chicago, IL 60643
MLS# 12433771Listed by: @PROPERTIES CHRISTIE'S INTERNATIONAL REAL ESTATE - Open Sat, 10am to 12pmNew
 $175,000Active1 beds 1 baths700 sq. ft.
$175,000Active1 beds 1 baths700 sq. ft.6300 N Sheridan Road #406, Chicago, IL 60660
MLS# 12433896Listed by: HOME REALTY GROUP, INC - Open Sat, 12 to 2pmNew
 $385,000Active4 beds 3 baths
$385,000Active4 beds 3 baths1922 N Lotus Avenue, Chicago, IL 60639
MLS# 12434373Listed by: BAIRD & WARNER - New
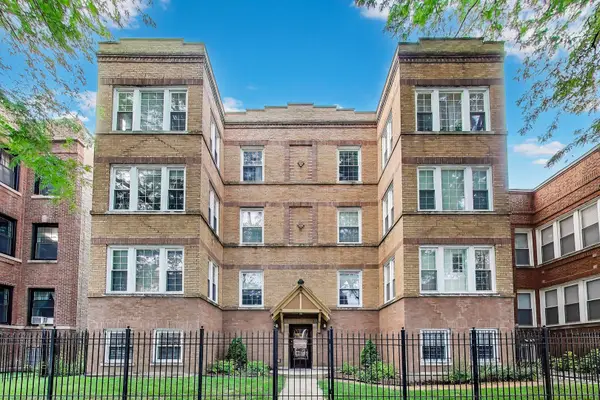 $385,000Active3 beds 2 baths2,000 sq. ft.
$385,000Active3 beds 2 baths2,000 sq. ft.3222 W Eastwood Avenue #1W, Chicago, IL 60625
MLS# 12434938Listed by: @PROPERTIES CHRISTIE'S INTERNATIONAL REAL ESTATE - New
 $245,000Active1 beds 1 baths850 sq. ft.
$245,000Active1 beds 1 baths850 sq. ft.33 E Cedar Street #8H, Chicago, IL 60611
MLS# 12435032Listed by: @PROPERTIES CHRISTIE'S INTERNATIONAL REAL ESTATE - New
 $2,350,000Active3 beds 4 baths3,163 sq. ft.
$2,350,000Active3 beds 4 baths3,163 sq. ft.1109 W Washington Boulevard #2B, Chicago, IL 60607
MLS# 12435062Listed by: COMPASS
