201 E Chestnut Street #23A, Chicago, IL 60611
Local realty services provided by:ERA Naper Realty
201 E Chestnut Street #23A,Chicago, IL 60611
$560,000
- 2 Beds
- 2 Baths
- 1,500 sq. ft.
- Condominium
- Active
Upcoming open houses
- Sat, Jan 1701:00 pm - 02:30 pm
Listed by: vernetta jackson
Office: re/max premier
MLS#:12470317
Source:MLSNI
Price summary
- Price:$560,000
- Price per sq. ft.:$373.33
- Monthly HOA dues:$1,568
About this home
Welcome to 201 E. Chestnut, Unit 23A - A beautifully updated home in a full-amenity building that blends style, comfort, and convenience in the heart of the city. Step inside and immediately notice the thoughtful details throughout: recessed lighting, concealed closets, and marble flooring. The kitchen, fully gutted in 2007, is a chef's dream featuring Thomasville cabinetry, granite countertops with matching backsplash, modern stainless-steel appliances, a spacious chef's pantry, concealed garbage storage, and a convenient garbage disposal. Updates include a replaced furnace (2013) and a new condenser with central air (2013), ensuring efficient comfort all year round. The building itself offers outstanding services and amenities: a 24-hour doorman, 24-hour valet parking, a beautifully staged lobby, a rooftop deck with sweeping views, an outdoor pool ranging from 3 to 7 feet, a hospitality room with kitchenette, and a fully equipped workout room. This home truly provides the perfect combination of luxury living and practical convenience. A must see! Note: Approximate square footage 1500 includes the balcony.
Contact an agent
Home facts
- Year built:1962
- Listing ID #:12470317
- Added:102 day(s) ago
- Updated:January 17, 2026 at 11:57 AM
Rooms and interior
- Bedrooms:2
- Total bathrooms:2
- Full bathrooms:2
- Living area:1,500 sq. ft.
Heating and cooling
- Cooling:Central Air
- Heating:Electric, Forced Air
Structure and exterior
- Year built:1962
- Building area:1,500 sq. ft.
Utilities
- Water:Lake Michigan
- Sewer:Public Sewer
Finances and disclosures
- Price:$560,000
- Price per sq. ft.:$373.33
- Tax amount:$8,563 (2023)
New listings near 201 E Chestnut Street #23A
- New
 $259,900Active1 beds 1 baths1,050 sq. ft.
$259,900Active1 beds 1 baths1,050 sq. ft.5901 N Sheridan Road #14H, Chicago, IL 60660
MLS# 12549520Listed by: HOMESMART REALTY GROUP - New
 $150,000Active4 beds 2 baths1,600 sq. ft.
$150,000Active4 beds 2 baths1,600 sq. ft.21 E 117th Place, Chicago, IL 60628
MLS# 12095406Listed by: REAL ESTATE GROWTH PARTNERS - New
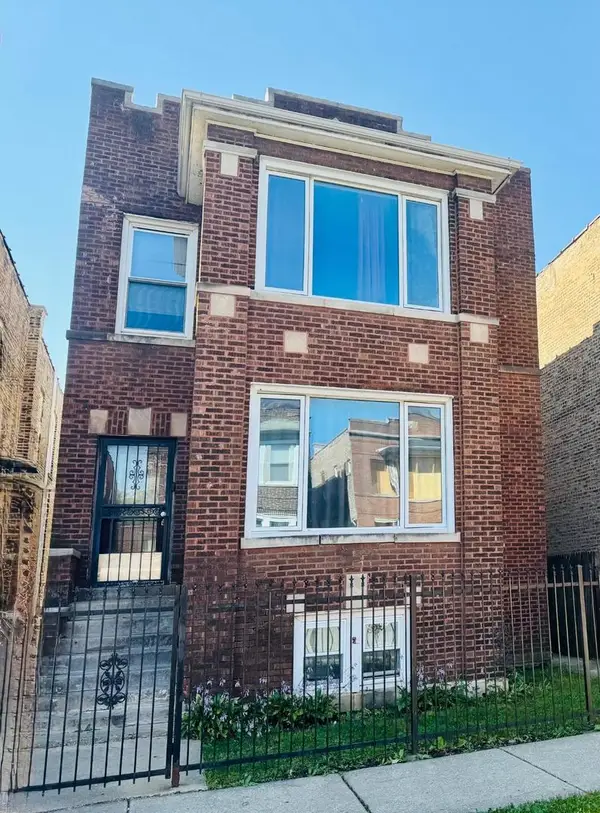 $324,900Active8 beds 3 baths
$324,900Active8 beds 3 baths4935 W Monroe Street, Chicago, IL 60644
MLS# 12548551Listed by: ALLIANCE ASSOCIATES REALTORS - New
 $129,900Active2 beds 1 baths1,040 sq. ft.
$129,900Active2 beds 1 baths1,040 sq. ft.9952 S Vincennes Avenue, Chicago, IL 60643
MLS# 12549545Listed by: REALTY OF AMERICA, LLC - New
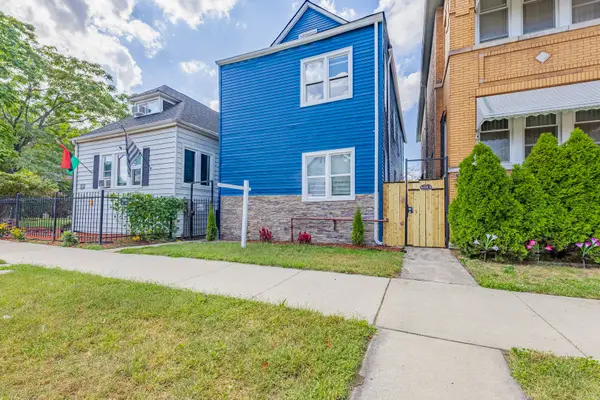 $289,999Active4 beds 2 baths
$289,999Active4 beds 2 baths8428 S Escanaba Avenue, Chicago, IL 60617
MLS# 12549569Listed by: REALTY OF AMERICA, LLC - New
 $299,900Active2 beds 2 baths1,970 sq. ft.
$299,900Active2 beds 2 baths1,970 sq. ft.1602 W 103rd Street, Chicago, IL 60643
MLS# 12549467Listed by: BERG PROPERTIES - New
 $419,000Active6 beds 2 baths2,300 sq. ft.
$419,000Active6 beds 2 baths2,300 sq. ft.7531 S Union Street, Chicago, IL 60620
MLS# 12549477Listed by: EXP REALTY - New
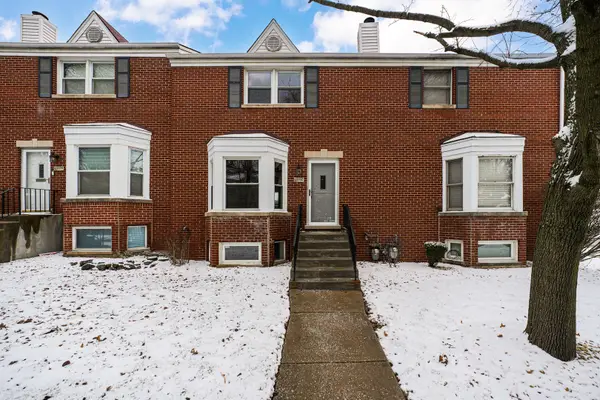 $359,900Active5 beds 2 baths1,008 sq. ft.
$359,900Active5 beds 2 baths1,008 sq. ft.4521 S Lawler Avenue, Chicago, IL 60638
MLS# 12549253Listed by: BERG PROPERTIES - New
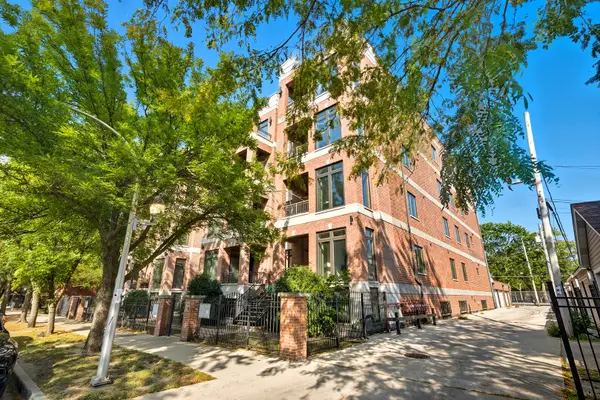 $445,500Active4 beds 3 baths
$445,500Active4 beds 3 baths4029 S Ellis Avenue #2S, Chicago, IL 60653
MLS# 12549497Listed by: KELLER WILLIAMS ONECHICAGO - Open Sat, 11am to 12:30pmNew
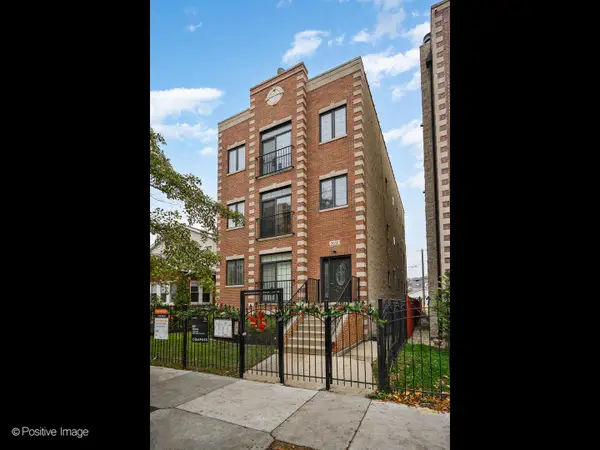 $399,900Active3 beds 2 baths1,430 sq. ft.
$399,900Active3 beds 2 baths1,430 sq. ft.5058 N Kimball Avenue #G, Chicago, IL 60625
MLS# 12538309Listed by: EXP REALTY
