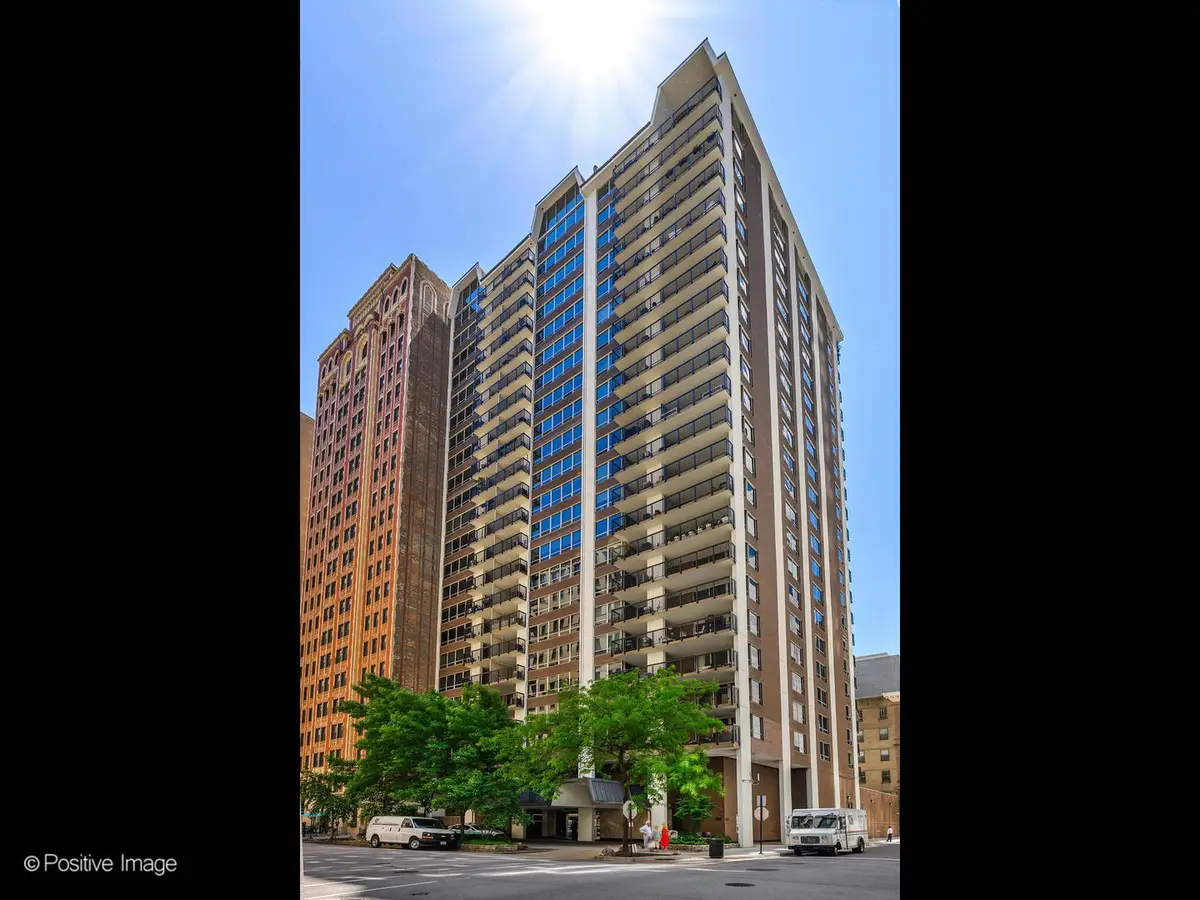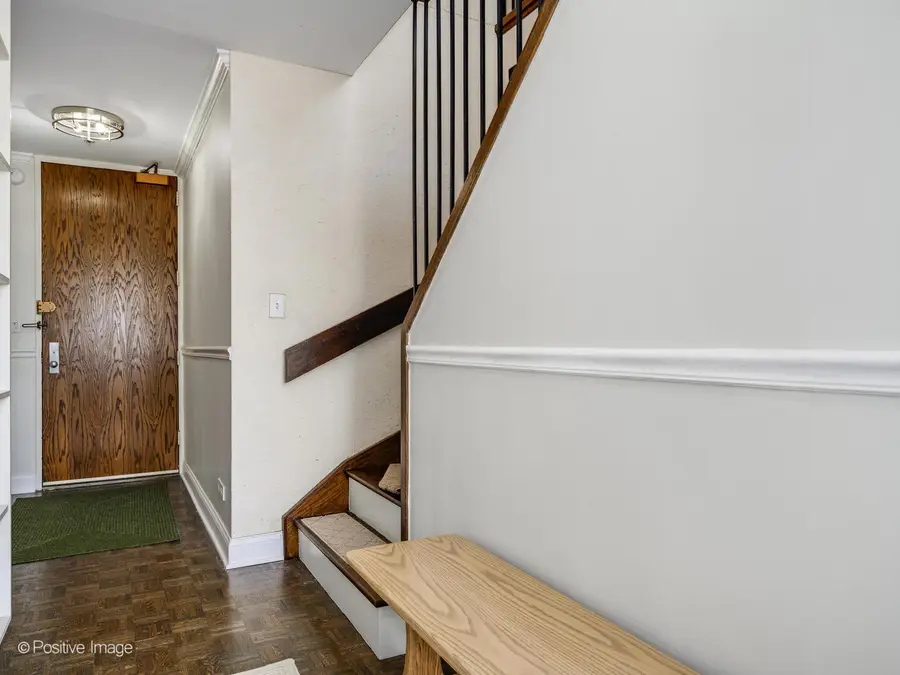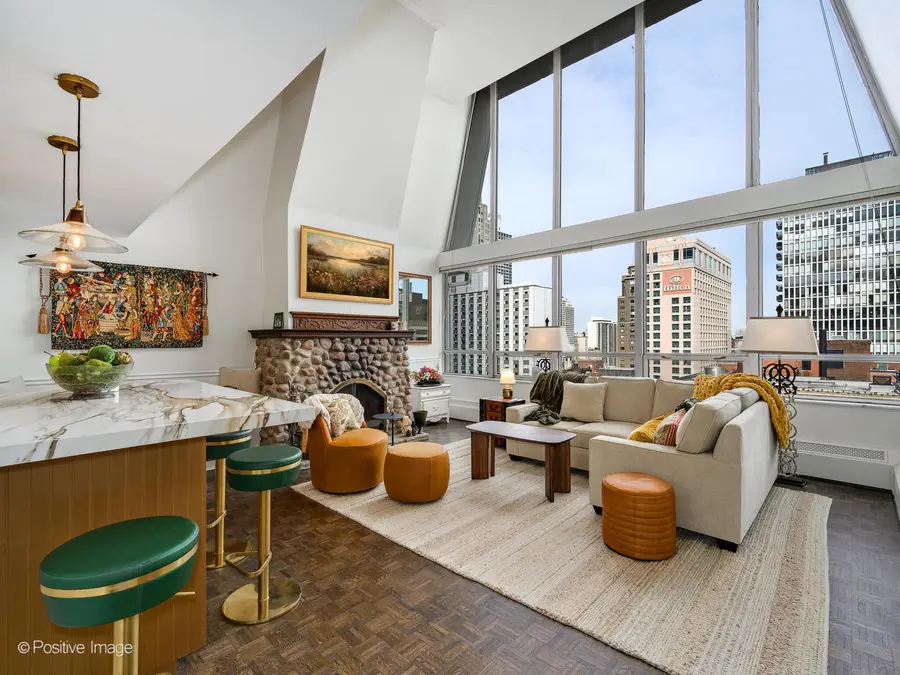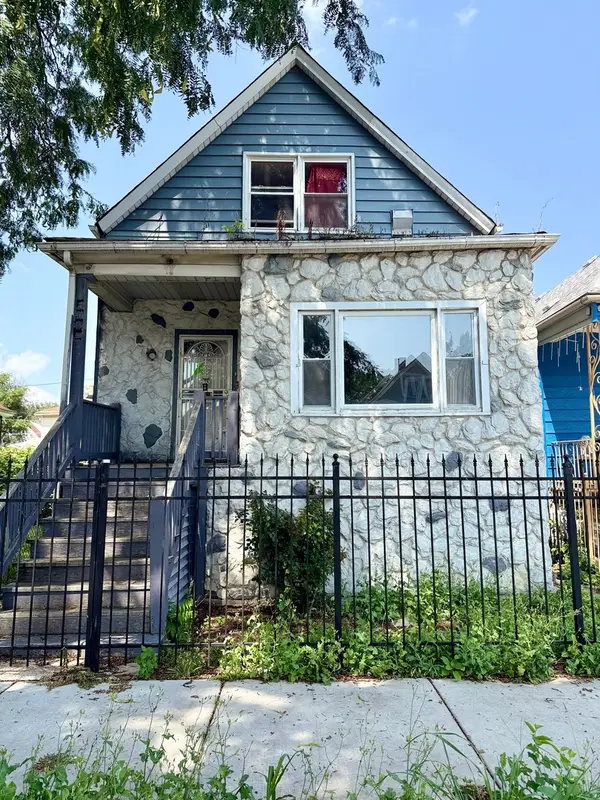201 E Chestnut Street #24C, Chicago, IL 60611
Local realty services provided by:Results Realty ERA Powered



201 E Chestnut Street #24C,Chicago, IL 60611
$699,000
- 2 Beds
- 2 Baths
- 1,570 sq. ft.
- Condominium
- Active
Listed by:emily sachs wong
Office:@properties christie's international real estate
MLS#:12376811
Source:MLSNI
Price summary
- Price:$699,000
- Price per sq. ft.:$445.22
- Monthly HOA dues:$2,062
About this home
Perched high above the city, this duplex penthouse has been reimagined with over $180,000 in upgrades, offering sensational north and east lake views from nearly every room. Soaring 17-foot ceilings and walls of oversized windows flood the space with natural light, while a private 11' x 8' terrace provides a perfect retreat. Enjoy a front row seat to the spectacular Air and Water show with panoramic views that will leave guests in awe! The completely renovated kitchen features all-new Bertazzoni appliances, gorgeous porcelain slab countertops, and custom cabinetry. The refinished parquet floors add warmth and character, while the second level boasts new carpeting. Designed for both entertaining and everyday comfort, the living room showcases crown molding, and a stately wood-burning fireplace. A spacious secondary bedroom with an ensuite bath and oversized closets completes the main level. Upstairs, the primary suite enjoys lake views, generous closet space, and a fully renovated ensuite bath. An adjacent office, den, or third bedroom overlooks the soaring ceilings and beautiful vistas. This full-amenity building offers 24-hour door staff, a pool, sauna, fitness center, party room, and a sundeck with sweeping city and lake views. Garage rental parking is available for $240 /mo. Located just steps from the Lakefront Trail, world-class shopping, and top dining in the Gold Coast and Streeterville, this penthouse offers sophisticated urban living at its finest.
Contact an agent
Home facts
- Year built:1969
- Listing Id #:12376811
- Added:78 day(s) ago
- Updated:August 13, 2025 at 10:47 AM
Rooms and interior
- Bedrooms:2
- Total bathrooms:2
- Full bathrooms:2
- Living area:1,570 sq. ft.
Heating and cooling
- Cooling:Central Air
- Heating:Electric
Structure and exterior
- Year built:1969
- Building area:1,570 sq. ft.
Schools
- Middle school:Ogden Elementary
- Elementary school:Ogden Elementary
Utilities
- Water:Public
- Sewer:Public Sewer
Finances and disclosures
- Price:$699,000
- Price per sq. ft.:$445.22
- Tax amount:$13,585 (2023)
New listings near 201 E Chestnut Street #24C
- New
 $250,000Active3 beds 1 baths998 sq. ft.
$250,000Active3 beds 1 baths998 sq. ft.8054 S Kolmar Avenue, Chicago, IL 60652
MLS# 12423781Listed by: @PROPERTIES CHRISTIE'S INTERNATIONAL REAL ESTATE - New
 $659,900Active6 beds 3 baths
$659,900Active6 beds 3 baths4933 N Kilpatrick Avenue, Chicago, IL 60630
MLS# 12437689Listed by: BAIRD & WARNER - Open Sat, 11am to 1pmNew
 $780,000Active3 beds 2 baths1,804 sq. ft.
$780,000Active3 beds 2 baths1,804 sq. ft.4856 N Leavitt Street, Chicago, IL 60625
MLS# 12437730Listed by: @PROPERTIES CHRISTIE'S INTERNATIONAL REAL ESTATE - New
 $359,900Active4 beds 2 baths
$359,900Active4 beds 2 baths5220 S Linder Avenue, Chicago, IL 60638
MLS# 12440698Listed by: CENTURY 21 NEW BEGINNINGS - New
 $159,000Active2 beds 1 baths950 sq. ft.
$159,000Active2 beds 1 baths950 sq. ft.1958 W Norwood Street #4B, Chicago, IL 60660
MLS# 12441758Listed by: HADERLEIN & CO. REALTORS - New
 $339,000Active3 beds 3 baths1,475 sq. ft.
$339,000Active3 beds 3 baths1,475 sq. ft.3409 N Osage Avenue, Chicago, IL 60634
MLS# 12442801Listed by: COLDWELL BANKER REALTY - New
 $30,000Active0 Acres
$30,000Active0 Acres405 N Wabash Avenue #B93, Chicago, IL 60611
MLS# 12444295Listed by: @PROPERTIES CHRISTIE'S INTERNATIONAL REAL ESTATE - New
 $339,900Active5 beds 3 baths2,053 sq. ft.
$339,900Active5 beds 3 baths2,053 sq. ft.7310 S Oakley Avenue, Chicago, IL 60636
MLS# 12444345Listed by: CENTURY 21 NEW BEGINNINGS - New
 $159,900Active5 beds 2 baths1,538 sq. ft.
$159,900Active5 beds 2 baths1,538 sq. ft.2040 W 67th Place, Chicago, IL 60636
MLS# 12445672Listed by: RE/MAX MI CASA - New
 $265,000Active4 beds 2 baths1,800 sq. ft.
$265,000Active4 beds 2 baths1,800 sq. ft.2706 E 78th Street, Chicago, IL 60649
MLS# 12446561Listed by: MARTTIELD PROPERTIES
