201 N Westshore Drive #2407, Chicago, IL 60601
Local realty services provided by:Results Realty ERA Powered

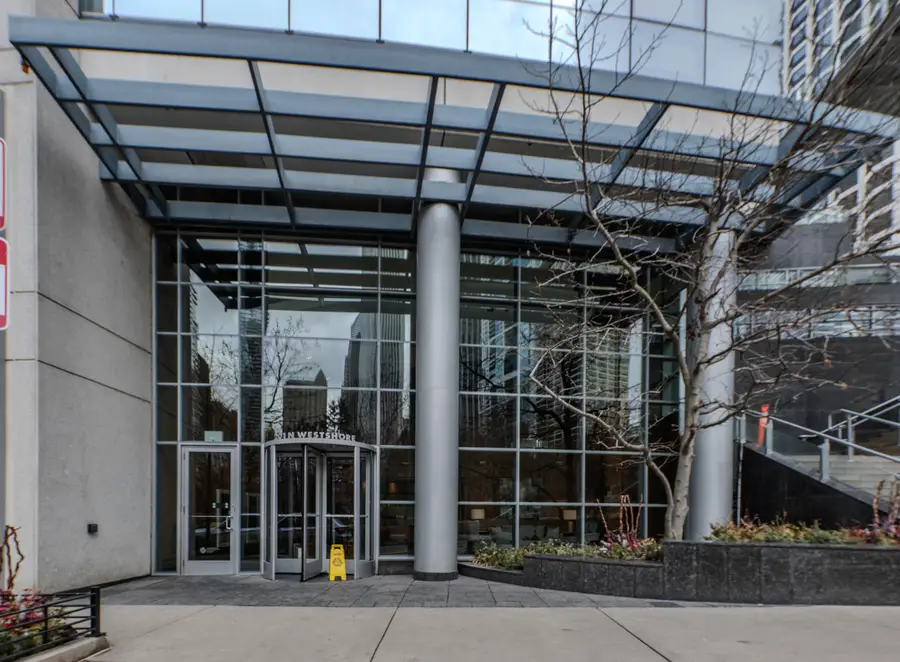
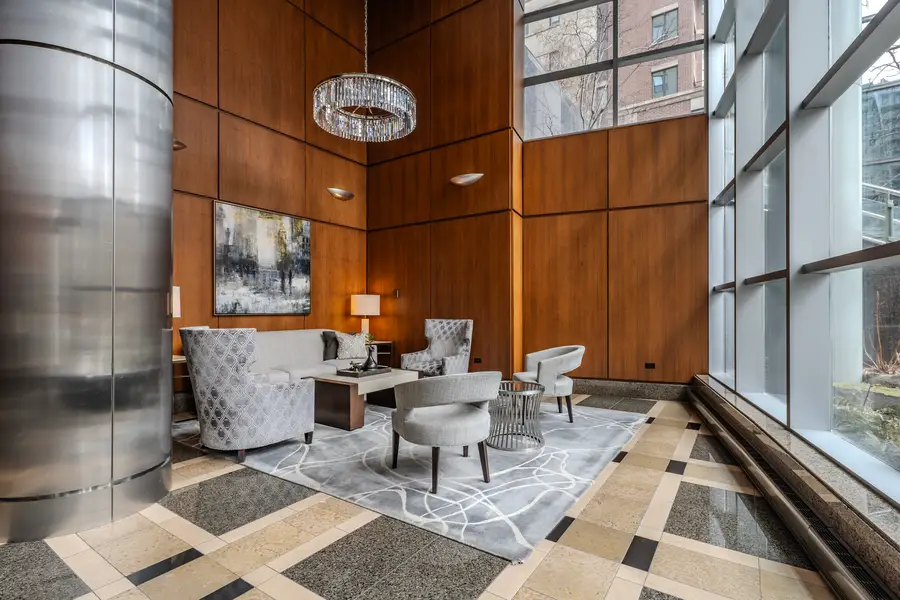
201 N Westshore Drive #2407,Chicago, IL 60601
$624,000
- 2 Beds
- 2 Baths
- 1,446 sq. ft.
- Condominium
- Pending
Listed by:rachna jain
Office:jameson sotheby's international realty
MLS#:12301629
Source:MLSNI
Price summary
- Price:$624,000
- Price per sq. ft.:$431.54
- Monthly HOA dues:$1,172
About this home
Stunning Corner 2BD/2BA Residence at The Lancaster - Unit 2407 Breathtaking Park, City & River Views! Welcome to Residence 2407 at The Lancaster, a highly sought-after luxury building in Lakeshore East Park. This northwest corner home offers breathtaking, permanent views of the park, skyline, river, and iconic Chicago landmarks, including Aqua, 340 on the park, the Hancock, and the Art Institute. This spacious split-bedroom layout features newer hardwood flooring throughout, creating a warm and inviting atmosphere. The expansive open kitchen is beautifully designed with warm cherry cabinetry, a pantry, granite countertops, and a breakfast bar. It is fully equipped with stainless steel appliances, including a Newer SS refrigerator, gas oven range, a newer dishwasher, and microwave. The sunlit living and dining areas are enhanced by custom window treatments, contemporary LED track lighting, New Dining room chandelier and elegant crown molding. A private balcony, accessible from the living room, provides the perfect space to relax or dine while enjoying the stunning west-facing park, river views. The primary suite is a true retreat, offering a large custom finished walk-in closet and a spa-like bathroom featuring floor-to-ceiling travertine, separate shower, a separate soaking tub, dual vanity with granite countertops, Toto heated toilets, LED backlit mirrors and a linen closet. The second bedroom also offers breathtaking views of the lake, river, and skyline. The bathroom is designed with a granite vanity, a tub/shower combination, and floor-to-ceiling tile. Both bedrooms are outfitted with Luce plan light ceiling fans too. Custom-built closets throughout the home provide optimal storage, and the in-unit GE washer and dryer for added convenience. Parking spot close to elevator available for sale. The Lancaster offers exceptional amenities, including 24-hour door staff, on-site management and maintenance, a fully equipped fitness center, a resident lounge, and an expansive rooftop sundeck with speakers, grills, and lounge furniture. Ideally located just steps from Millennium Park, the Loop, the lakefront, Mariano's, GEMS Academy, top restaurants, and the city's best walking and biking paths, this home offers the perfect blend of luxury, comfort, and convenience. No rental cap in the building. Don't miss the opportunity to own this exceptional residence at The Lancaster!
Contact an agent
Home facts
- Year built:2005
- Listing Id #:12301629
- Added:146 day(s) ago
- Updated:July 20, 2025 at 07:43 AM
Rooms and interior
- Bedrooms:2
- Total bathrooms:2
- Full bathrooms:2
- Living area:1,446 sq. ft.
Heating and cooling
- Cooling:Central Air
- Heating:Natural Gas
Structure and exterior
- Year built:2005
- Building area:1,446 sq. ft.
Utilities
- Water:Public
- Sewer:Public Sewer
Finances and disclosures
- Price:$624,000
- Price per sq. ft.:$431.54
- Tax amount:$13,916 (2023)
New listings near 201 N Westshore Drive #2407
- Open Sat, 12 to 2pmNew
 $1,200,000Active4 beds 4 baths
$1,200,000Active4 beds 4 baths2420 W Belle Plaine Avenue, Chicago, IL 60618
MLS# 12422998Listed by: BAIRD & WARNER - New
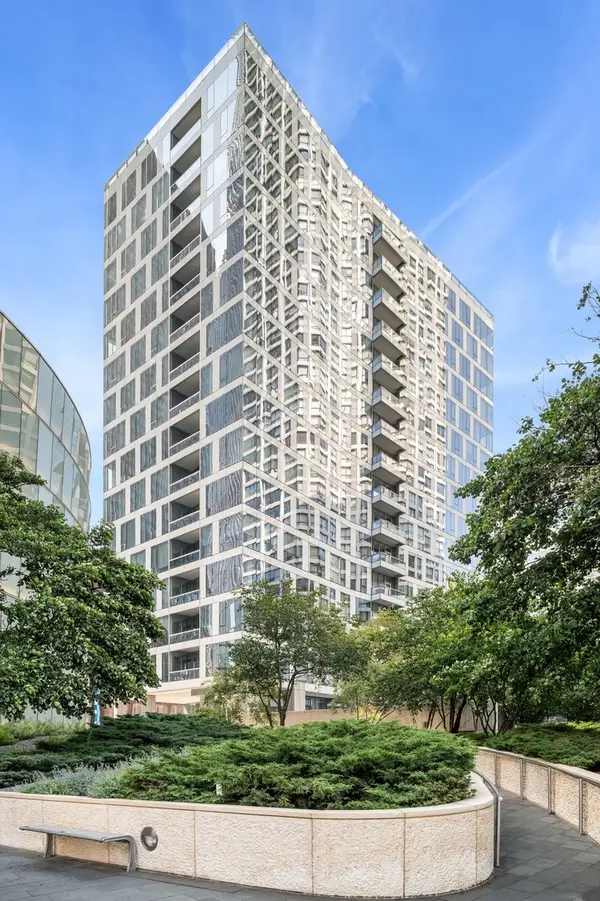 $1,775,000Active3 beds 4 baths2,424 sq. ft.
$1,775,000Active3 beds 4 baths2,424 sq. ft.403 N Wabash Avenue #8A, Chicago, IL 60611
MLS# 12425994Listed by: JAMESON SOTHEBY'S INTL REALTY - Open Sat, 10am to 12pmNew
 $420,000Active3 beds 4 baths2,725 sq. ft.
$420,000Active3 beds 4 baths2,725 sq. ft.9716 S Beverly Avenue, Chicago, IL 60643
MLS# 12433771Listed by: @PROPERTIES CHRISTIE'S INTERNATIONAL REAL ESTATE - Open Sat, 10am to 12pmNew
 $175,000Active1 beds 1 baths700 sq. ft.
$175,000Active1 beds 1 baths700 sq. ft.6300 N Sheridan Road #406, Chicago, IL 60660
MLS# 12433896Listed by: HOME REALTY GROUP, INC - Open Sat, 12 to 2pmNew
 $385,000Active4 beds 3 baths
$385,000Active4 beds 3 baths1922 N Lotus Avenue, Chicago, IL 60639
MLS# 12434373Listed by: BAIRD & WARNER - New
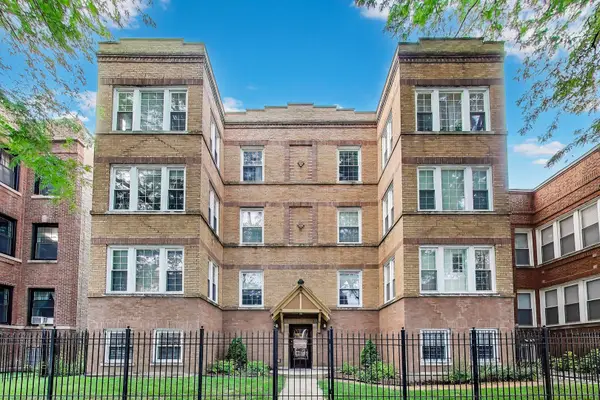 $385,000Active3 beds 2 baths2,000 sq. ft.
$385,000Active3 beds 2 baths2,000 sq. ft.3222 W Eastwood Avenue #1W, Chicago, IL 60625
MLS# 12434938Listed by: @PROPERTIES CHRISTIE'S INTERNATIONAL REAL ESTATE - New
 $245,000Active1 beds 1 baths850 sq. ft.
$245,000Active1 beds 1 baths850 sq. ft.33 E Cedar Street #8H, Chicago, IL 60611
MLS# 12435032Listed by: @PROPERTIES CHRISTIE'S INTERNATIONAL REAL ESTATE - New
 $2,350,000Active3 beds 4 baths3,163 sq. ft.
$2,350,000Active3 beds 4 baths3,163 sq. ft.1109 W Washington Boulevard #2B, Chicago, IL 60607
MLS# 12435062Listed by: COMPASS - New
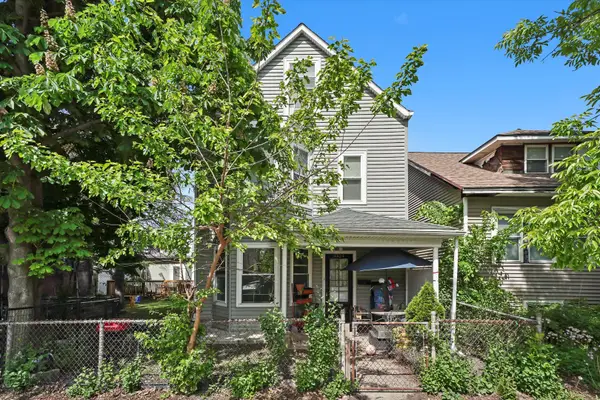 $800,000Active6 beds 4 baths
$800,000Active6 beds 4 baths3322-24 N Kostner Avenue, Chicago, IL 60641
MLS# 12435066Listed by: REAL BROKER LLC - New
 $829,000Active6 beds 4 baths
$829,000Active6 beds 4 baths932 W 34th Street, Chicago, IL 60608
MLS# 12408673Listed by: BAIRD & WARNER, INC.
