209 E Lake Shore Drive #3W, Chicago, IL 60611
Local realty services provided by:ERA Naper Realty
209 E Lake Shore Drive #3W,Chicago, IL 60611
$3,500,000
- 3 Beds
- 5 Baths
- 5,700 sq. ft.
- Condominium
- Pending
Listed by: timothy salm
Office: jameson sotheby's intl realty
MLS#:12371665
Source:MLSNI
Price summary
- Price:$3,500,000
- Price per sq. ft.:$614.04
- Monthly HOA dues:$6,081
About this home
Elevating transitional design to an art form, 209 E. Lake Shore Dr., unit 3W, is a 5,700-square-foot, 3+ bed/4.5 bath lake-facing, luxury residence located inside East LSD's most prestigious co-op building. Originally designed by Benjamin Marshall, the very same architect who designed The Drake hotel, each floor of the building holds two mirror-image apartments that are laid out so that the library, living and dining rooms all overlook the lake via 63 feet of frontage. Occupying the west half of the third floor, unit 3W retains the best elements of the building's original character - timeless crown moldings, wood paneling, hardwood floors, and a floor plan that supports sophisticated entertaining - but has been completely renovated by the award-winning architects at Wheeler Kearns for modern elegance and impact. Moment one, a fashionable foyer flaunts the highest level of finishes, and links to a gallery-style reception hall. The light-filled living room is grand in its proportions and features sculptural lighting, and connects to a large formal dining room with refined wainscotting that can easily accommodate a large buffet and seated dinner parties for 12+ guests. The library, which is currently styled as a handsome home office, features beautiful built-in bookshelves and a marble-fronted fireplace. The chef's kitchen is absolutely spectacular and features bespoke cabinetry by O'Brien Harris, marble countertops with a high-hone finish that extend into a seamless backsplash, professional-grade appliances including a Wolf range with dual ovens, a massive island with dine-up seating, a butler's pantry, and an adjacent breakfast room with built-in seating, a custom service bar, and more beautiful contrast cabinetry that wraps around an integrated flatscreen. Separated by a bedroom foyer and a long gallery hall with bonus linen and clothing closets, this effortless home has two sizable secondary bedrooms (both ensuite) and a spacious primary suite that includes a chic owners den with its own bath. The primary bedroom is flooded with natural light thanks to a corner position that affords two walls of windows, and features a sitting area, floor-to-ceiling open bookcases, and a luxe ensuite bath with wall-to-wall natural stone tile, a large dual vanity with more custom millwork by O'Brien Harris, a standalone soaking tub, and an oversize steam shower with bench. But there's more... The primary suite also comes complete with an enormous, custom closet with an accessories stations and multiple custom-lit mirrors. Additional callout details include designer lighting throughout, custom motorized draperies, solid stock oak hardwood floors, Sun Valley Bronze hardware, surplus custom storage and a polished laundry room with two washers and two dryers. Building amenities include 24-hour doorman service, engineering and security staff, exercise room and a private yard and patio behind the building. (This pet-friendly building allows both cats and dogs. Valet parking is included in the attached garage, as well as two separate storage rooms within the building.)
Contact an agent
Home facts
- Year built:1929
- Listing ID #:12371665
- Added:170 day(s) ago
- Updated:November 15, 2025 at 09:25 AM
Rooms and interior
- Bedrooms:3
- Total bathrooms:5
- Full bathrooms:4
- Half bathrooms:1
- Living area:5,700 sq. ft.
Heating and cooling
- Cooling:Zoned
- Heating:Radiant, Radiator(s), Steam
Structure and exterior
- Year built:1929
- Building area:5,700 sq. ft.
Schools
- High school:Wells Community Academy Senior H
- Elementary school:Ogden Elementary
Utilities
- Water:Lake Michigan
- Sewer:Public Sewer
Finances and disclosures
- Price:$3,500,000
- Price per sq. ft.:$614.04
- Tax amount:$69,123 (2023)
New listings near 209 E Lake Shore Drive #3W
- New
 $1,049,000Active9 beds 6 baths
$1,049,000Active9 beds 6 baths5637 S Prairie Avenue, Chicago, IL 60637
MLS# 12518439Listed by: FULTON GRACE REALTY - New
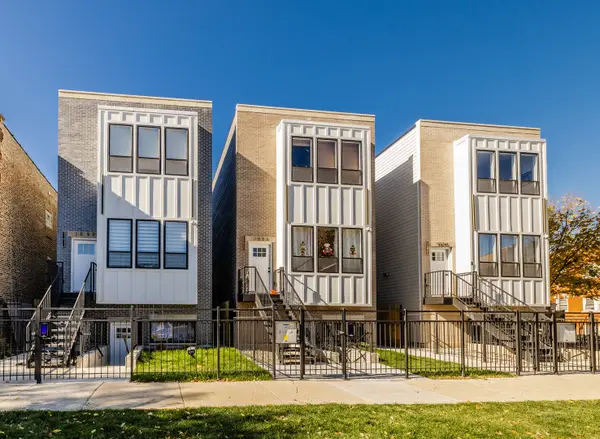 $949,000Active9 beds 6 baths
$949,000Active9 beds 6 baths1058 N Central Park Avenue, Chicago, IL 60651
MLS# 12518437Listed by: FULTON GRACE REALTY - New
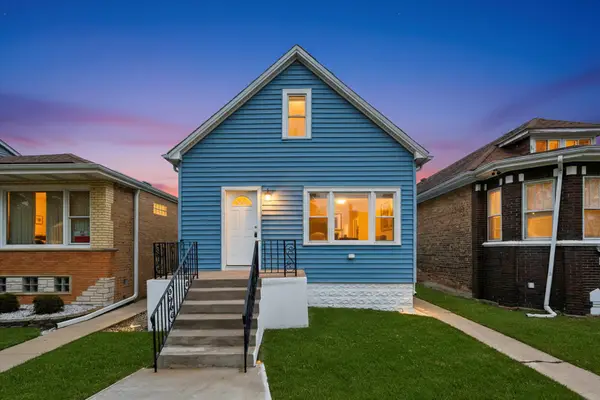 $444,900Active6 beds 4 baths
$444,900Active6 beds 4 baths6327 S Kenneth Avenue, Chicago, IL 60629
MLS# 12518412Listed by: SU FAMILIA REAL ESTATE INC - New
 $250Active0 Acres
$250Active0 Acres130 N Garland Court #P6-20, Chicago, IL 60602
MLS# 12518433Listed by: JAMESON SOTHEBY'S INTL REALTY - New
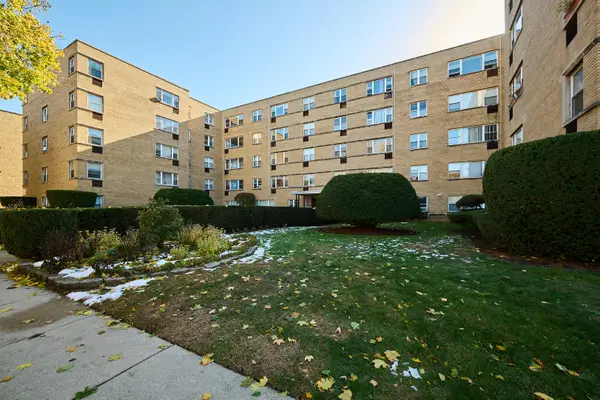 $209,900Active2 beds 2 baths900 sq. ft.
$209,900Active2 beds 2 baths900 sq. ft.2115 W Farwell Avenue #103, Chicago, IL 60645
MLS# 12512586Listed by: COLDWELL BANKER REALTY - New
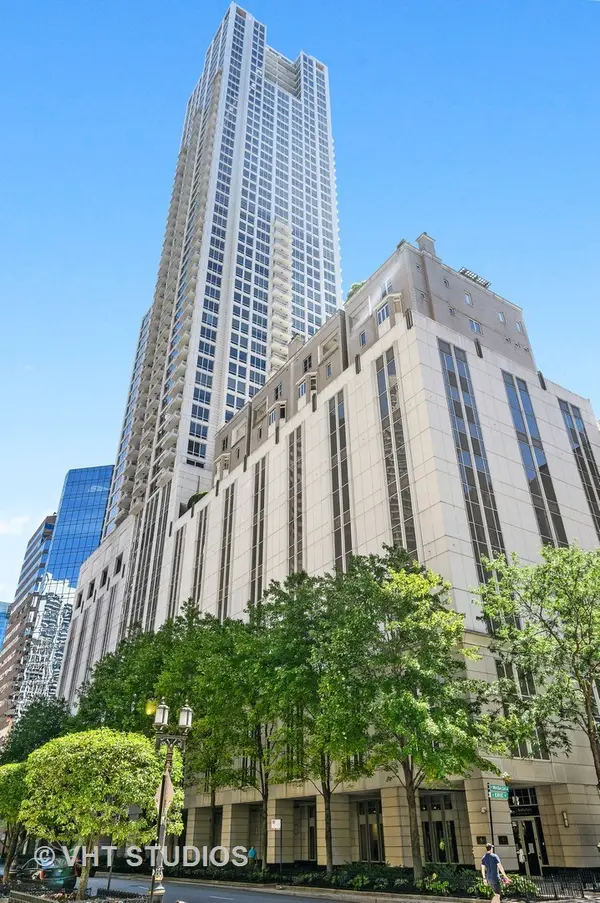 $18,000Active0 Acres
$18,000Active0 Acres55 E Erie Street #P-162, Chicago, IL 60611
MLS# 12518210Listed by: @PROPERTIES CHRISTIE'S INTERNATIONAL REAL ESTATE - New
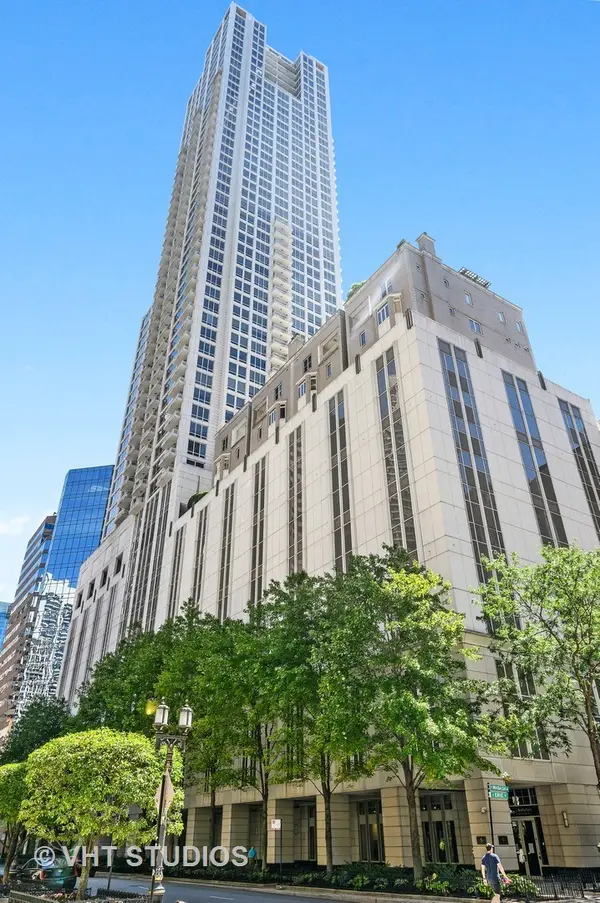 $16,000Active0 Acres
$16,000Active0 Acres55 E Erie Street #P-191, Chicago, IL 60611
MLS# 12518272Listed by: @PROPERTIES CHRISTIE'S INTERNATIONAL REAL ESTATE - New
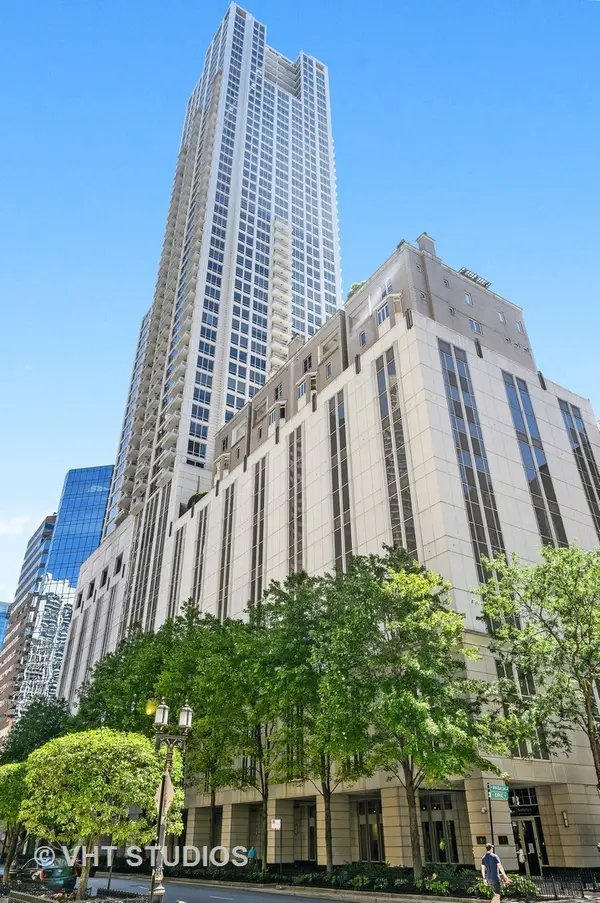 $16,000Active0 Acres
$16,000Active0 Acres55 E Erie Street #P-192, Chicago, IL 60611
MLS# 12518294Listed by: @PROPERTIES CHRISTIE'S INTERNATIONAL REAL ESTATE - New
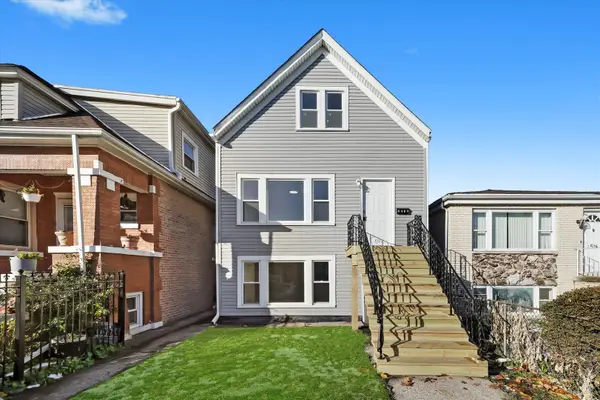 $495,000Active4 beds 3 baths1,700 sq. ft.
$495,000Active4 beds 3 baths1,700 sq. ft.2510 N Linder Avenue, Chicago, IL 60639
MLS# 12518376Listed by: SU FAMILIA REAL ESTATE INC - New
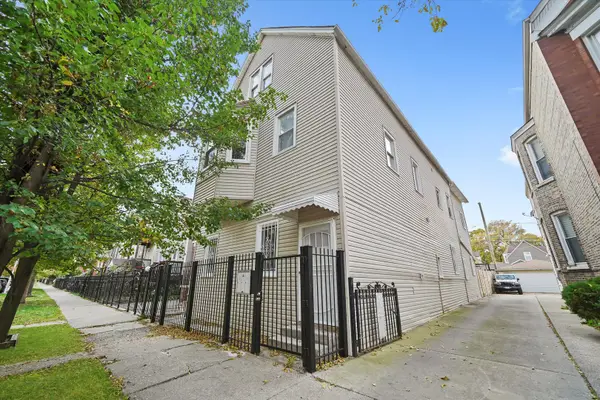 $479,000Active8 beds 4 baths
$479,000Active8 beds 4 baths2838 S Keeler Avenue, Chicago, IL 60623
MLS# 12518405Listed by: SU FAMILIA REAL ESTATE INC
