21 E Huron Street #1806, Chicago, IL 60611
Local realty services provided by:Results Realty ERA Powered
21 E Huron Street #1806,Chicago, IL 60611
$995,000
- 2 Beds
- 3 Baths
- 1,786 sq. ft.
- Condominium
- Active
Listed by: helen bailey
Office: pioneer realty group llc.
MLS#:12552647
Source:MLSNI
Price summary
- Price:$995,000
- Price per sq. ft.:$557.11
- Monthly HOA dues:$1,684
About this home
Live in refined luxury at The Pinnacle, a premier Gold Coast address by Lucien LaGrange. This northwest corner residence is bathed in light, showcasing incredible west and north views for unforgettable sunsets through floor-to-ceiling windows and soaring 9.5' ceilings. The thoughtfully designed home features real hardwood floors throughout, two-tone oak cabinetry, a fireplace, and a large balcony perfect for entertaining. Two spacious bedrooms are complemented by a versatile den-ideal as an office, guest room, or third bedroom-plus 2.5 baths and side-by-side laundry. Residents enjoy resort-style amenities including 24/7 door staff, fitness center, indoor pool, whirlpool, sauna, theater, 43rd-floor club room, outdoor terraces with fire pits and grills, and pet-friendly roof deck and dog run. All just steps from the lakefront, Mag Mile, and the Gold Coast's best dining and shopping. Storage and parking with EV charger included.
Contact an agent
Home facts
- Year built:2005
- Listing ID #:12552647
- Added:254 day(s) ago
- Updated:February 13, 2026 at 12:28 AM
Rooms and interior
- Bedrooms:2
- Total bathrooms:3
- Full bathrooms:2
- Half bathrooms:1
- Living area:1,786 sq. ft.
Heating and cooling
- Cooling:Central Air, Zoned
- Heating:Baseboard, Electric, Zoned
Structure and exterior
- Year built:2005
- Building area:1,786 sq. ft.
Schools
- High school:Wells Community Academy Senior H
- Elementary school:Ogden International
Utilities
- Water:Lake Michigan
- Sewer:Public Sewer
Finances and disclosures
- Price:$995,000
- Price per sq. ft.:$557.11
- Tax amount:$14,573 (2024)
New listings near 21 E Huron Street #1806
- New
 $799,000Active3 beds 2 baths2,014 sq. ft.
$799,000Active3 beds 2 baths2,014 sq. ft.4353 N Richmond Avenue #3N, Chicago, IL 60618
MLS# 12527542Listed by: BAIRD & WARNER - New
 $320,000Active3 beds 2 baths1,199 sq. ft.
$320,000Active3 beds 2 baths1,199 sq. ft.Address Withheld By Seller, Chicago, IL 60655
MLS# 12565801Listed by: COLDWELL BANKER REALTY - New
 $89,999Active4 beds 2 baths
$89,999Active4 beds 2 baths5708 S Lowe Avenue, Chicago, IL 60621
MLS# 12567432Listed by: COLDWELL BANKER REALTY - New
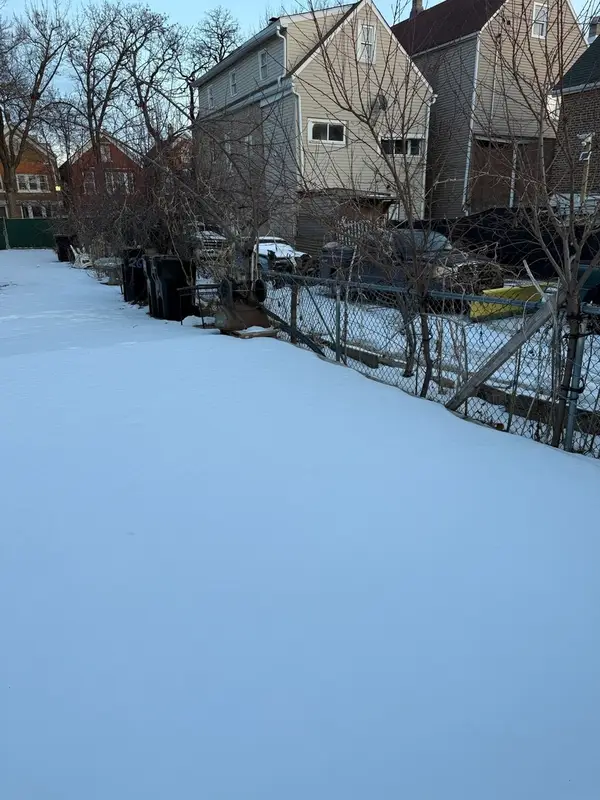 $100,000Active0.06 Acres
$100,000Active0.06 Acres2640 S Troy Street, Chicago, IL 60623
MLS# 12563354Listed by: KELLER WILLIAMS EXPERIENCE - Open Sat, 12:30 to 2:30pmNew
 $630,000Active3 beds 3 baths
$630,000Active3 beds 3 baths1351 S Clark Street, Chicago, IL 60605
MLS# 12540750Listed by: CENTURY 21 S.G.R., INC. - New
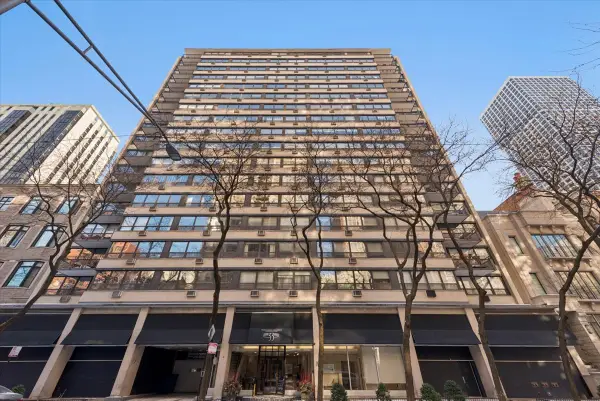 $235,000Active1 beds 1 baths
$235,000Active1 beds 1 baths33 E Cedar Street #16E, Chicago, IL 60611
MLS# 12556329Listed by: BERKSHIRE HATHAWAY HOMESERVICES CHICAGO - Open Fri, 4 to 6pmNew
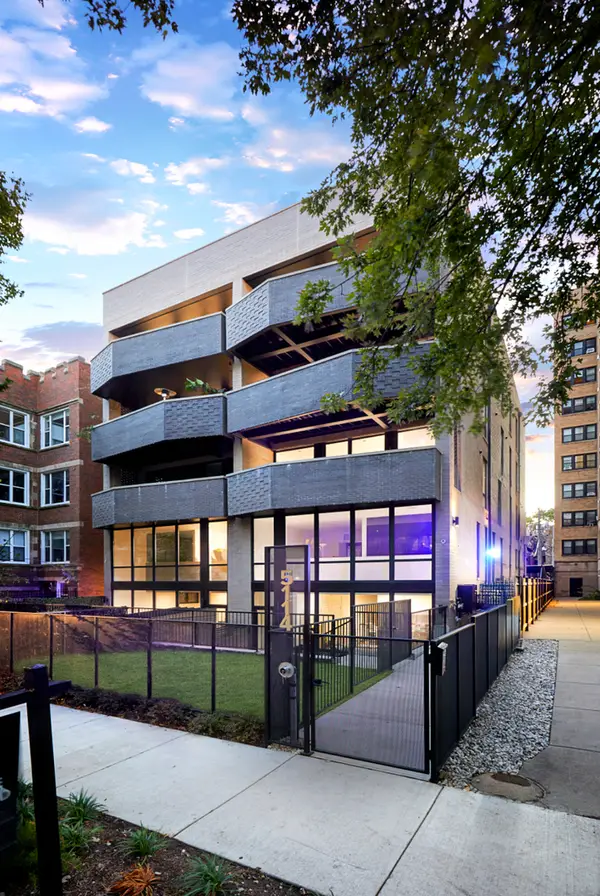 $875,000Active3 beds 3 baths1,881 sq. ft.
$875,000Active3 beds 3 baths1,881 sq. ft.5114 S Kenwood Avenue #4B, Chicago, IL 60615
MLS# 12560594Listed by: @PROPERTIES CHRISTIE'S INTERNATIONAL REAL ESTATE - Open Sat, 11am to 1pmNew
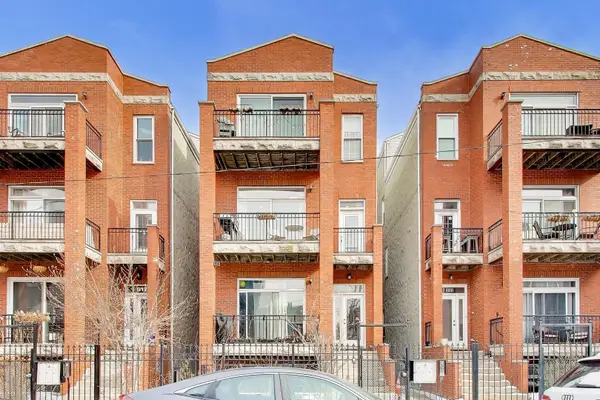 $469,900Active2 beds 2 baths1,200 sq. ft.
$469,900Active2 beds 2 baths1,200 sq. ft.813 N Bishop Street #2, Chicago, IL 60642
MLS# 12563305Listed by: @PROPERTIES CHRISTIE'S INTERNATIONAL REAL ESTATE - New
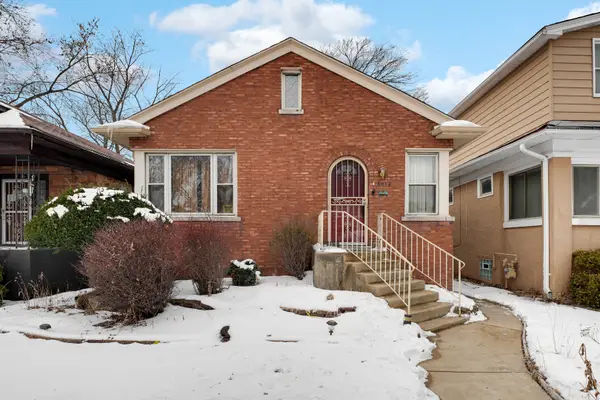 $149,900Active4 beds 2 baths1,900 sq. ft.
$149,900Active4 beds 2 baths1,900 sq. ft.8054 S Jeffery Boulevard, Chicago, IL 60617
MLS# 12564661Listed by: KELLER WILLIAMS PREFERRED RLTY - New
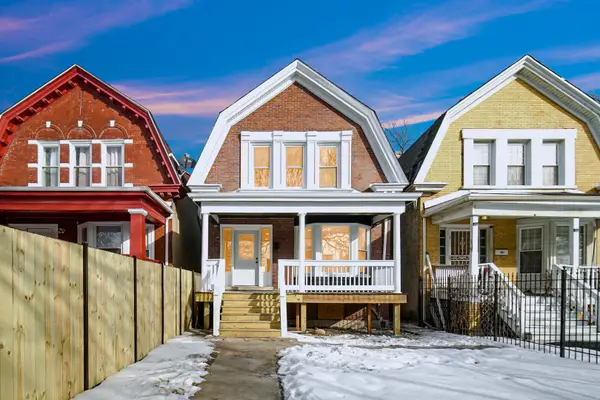 $400,000Active4 beds 4 baths2,500 sq. ft.
$400,000Active4 beds 4 baths2,500 sq. ft.4216 W West End Avenue, Chicago, IL 60624
MLS# 12564963Listed by: EXP REALTY

