21 E Huron Street #4301, Chicago, IL 60611
Local realty services provided by:Results Realty ERA Powered
21 E Huron Street #4301,Chicago, IL 60611
$2,000,000
- 3 Beds
- 4 Baths
- - sq. ft.
- Condominium
- Sold
Listed by: elizabeth heavener
Office: keller williams infinity
MLS#:12443441
Source:MLSNI
Sorry, we are unable to map this address
Price summary
- Price:$2,000,000
- Monthly HOA dues:$4,369
About this home
Unmatched LUXURY in the Heart of the Cathedral District. Welcome to an extraordinary PENTHOUSE RESIDENCE in the prestigious PINNACLE BUILDING-a half-floor home that blends sophisticated design with sweeping, unobstructed skyline views. This ONE-OF-A-KIND property offers TWO EXPANSIVE TERRACES AND A PRIVATE BALCONY, creating over 1,900 SQUARE FEET OF OUTDOOR LIVING SPACE, 43 floors above the city. A Grand First Impression as you enter through a gracious foyer with CUSTOM INLAY TILE and an elegant tray ceiling, setting the stage for the LIGHT FILLED, open-concept interiors. The dining and family rooms feature FLOOR-TO-CEILING WINDOWS, soaring 10' ceilings, and a GAS FIREPLACE. From here, step onto the sprawling 41' x 39' MAIN TERRACE-complete with IRRIGATION AND ELECTRICAL-ideal for an elevated garden retreat, private entertaining, or simply taking in the panoramic views. The PRIMARY BEDROOM is a sanctuary, featuring two walk-in closets and a spa-inspired ensuite with radiant heated floors, a heated towel rack, soaking tub, and walk-in shower. Direct access to the main terrace allows you to start and end your day surrounded by breathtaking views. The designer CHEF KITCHEN is equipped with sleek light-gray cabinetry, quartz countertops, and a large center island. HIGH-END APPLIANCES include a Wolf oven, Sub-Zero refrigerator, and Miele dishwasher. A sunny breakfast room and beverage bar with wine fridge provide casual elegance, while the SEMI-CIRCLE BALCONY offers a serene spot for morning coffee above the city. Two additional ensuite bedrooms, each with 10' ceilings and stunning views, ensure privacy and comfort. One suite opens directly to the 21' x 18' SECOND TERRACE, perfect for hosting guests or creating a private outdoor escape. Living at the Pinnacle means enjoying a wealth of world-class amenities. Residents have access to an indoor pool and whirlpool, fully renovated cardio and strength-training gyms, and relaxing steam and sauna rooms. An expansive outdoor sundeck is equipped with grills and a fire pit, perfect for gatherings under the city lights. For pet lovers, there's a PRIVATE DOG WALK AND PLAY AREA, while entertainment options include a theater room, a hospitality suite with terrace, and private wine lockers. Additional conveniences include bike storage, a personal storage room, and two deeded parking spaces, with the option to purchase a third. PRIME LOCATION-Just blocks from Northwestern Memorial Hospital, Northwestern Law & Medical School, Lurie Children's Hospital, Michigan Avenue shopping, Ohio Street Beach, and acclaimed dining. This penthouse delivers UNPARALLELED INDOOR-OUTDOOR LIVING in one of the city's most sought-after addresses. Opportunities like this are rare-experience the Pinnacle lifestyle today.
Contact an agent
Home facts
- Year built:2006
- Listing ID #:12443441
- Added:95 day(s) ago
- Updated:November 16, 2025 at 12:41 PM
Rooms and interior
- Bedrooms:3
- Total bathrooms:4
- Full bathrooms:3
- Half bathrooms:1
Heating and cooling
- Cooling:Central Air
- Heating:Baseboard, Electric, Individual Room Controls, Zoned
Structure and exterior
- Year built:2006
Schools
- High school:Wells Community Academy Senior H
- Middle school:Ogden Elementary
- Elementary school:Ogden Elementary
Utilities
- Water:Lake Michigan
- Sewer:Public Sewer
Finances and disclosures
- Price:$2,000,000
- Tax amount:$48,223 (2023)
New listings near 21 E Huron Street #4301
- New
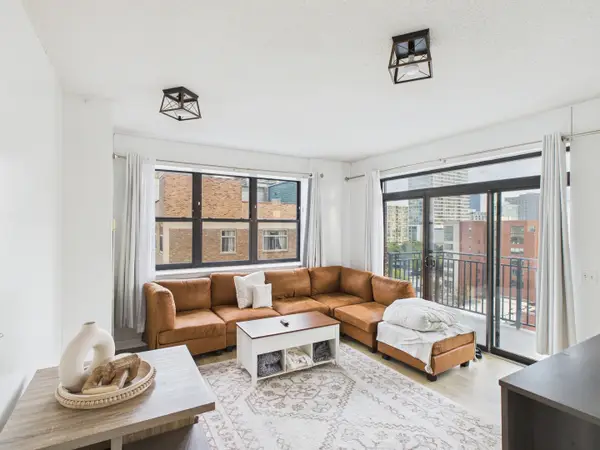 $349,999Active2 beds 2 baths900 sq. ft.
$349,999Active2 beds 2 baths900 sq. ft.1529 S State Street #8B, Chicago, IL 60605
MLS# 12496937Listed by: INFINITI PROPERTIES, INC. - New
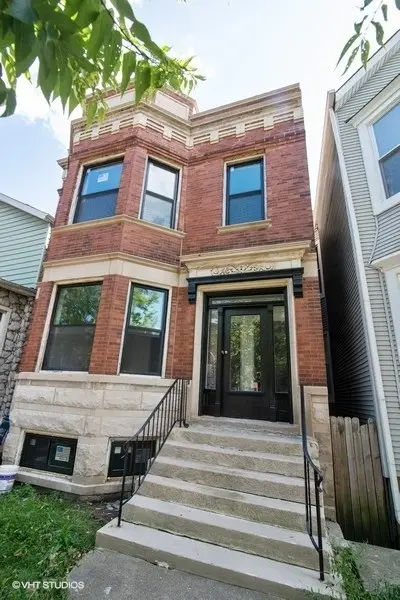 $849,900Active5 beds 2 baths
$849,900Active5 beds 2 bathsAddress Withheld By Seller, Chicago, IL 60618
MLS# 12513691Listed by: KALE REALTY - New
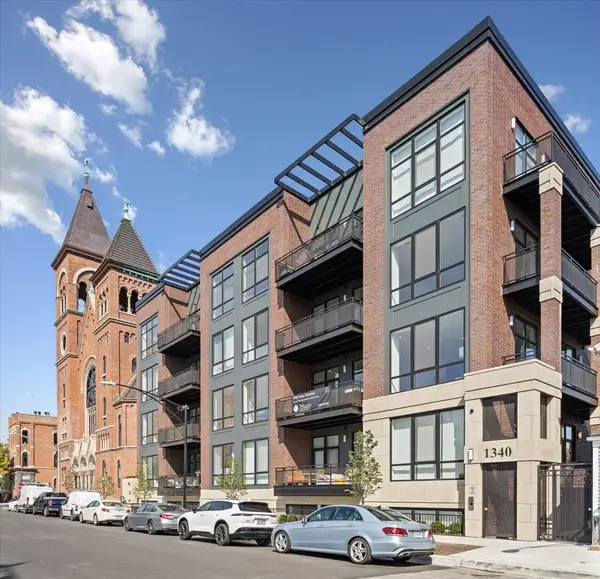 $1,899,000Active4 beds 5 baths3,659 sq. ft.
$1,899,000Active4 beds 5 baths3,659 sq. ft.1340 W Chestnut Street #301, Chicago, IL 60642
MLS# 12515011Listed by: COMPASS - New
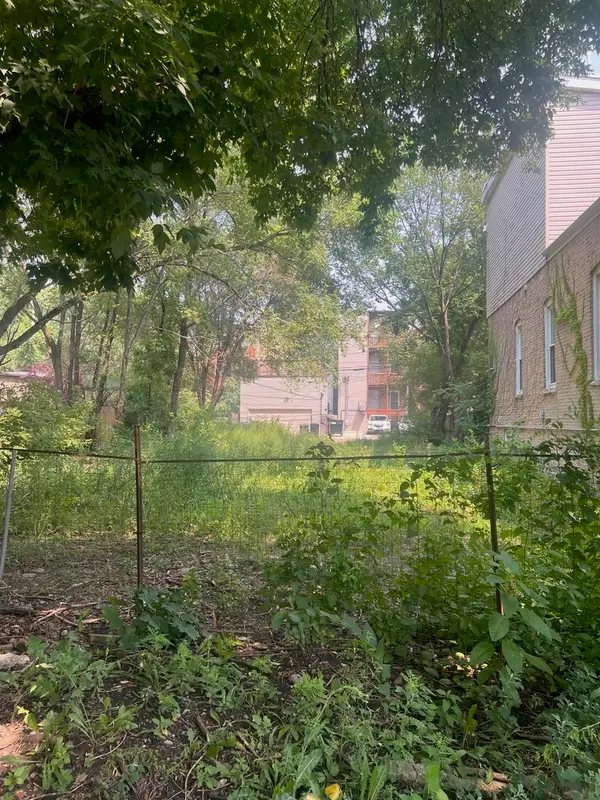 $365,000Active0 Acres
$365,000Active0 Acres1249 N Campbell Avenue, Chicago, IL 60622
MLS# 12515152Listed by: @PROPERTIES CHRISTIE'S INTERNATIONAL REAL ESTATE - New
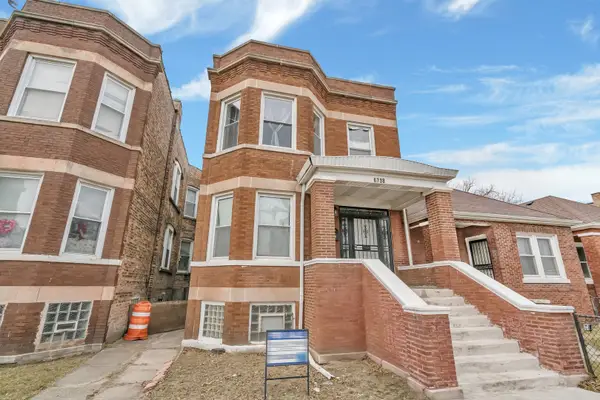 $340,000Active5 beds 2 baths
$340,000Active5 beds 2 baths6738 S Saint Lawrence Avenue, Chicago, IL 60637
MLS# 12515204Listed by: EXP REALTY - New
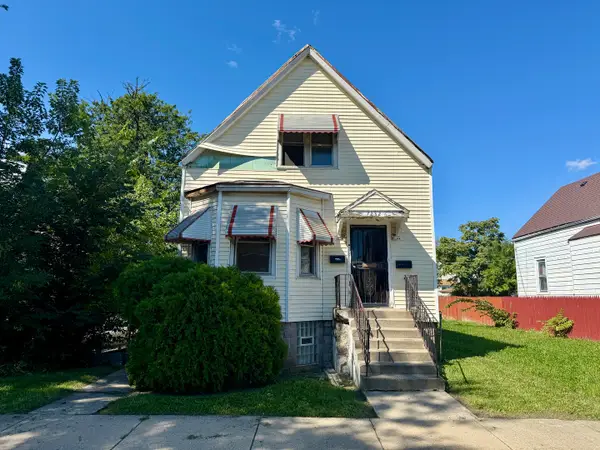 $68,000Active4 beds 4 baths1,700 sq. ft.
$68,000Active4 beds 4 baths1,700 sq. ft.7232 S Aberdeen Street, Chicago, IL 60621
MLS# 12515399Listed by: REAL BROKER, LLC - New
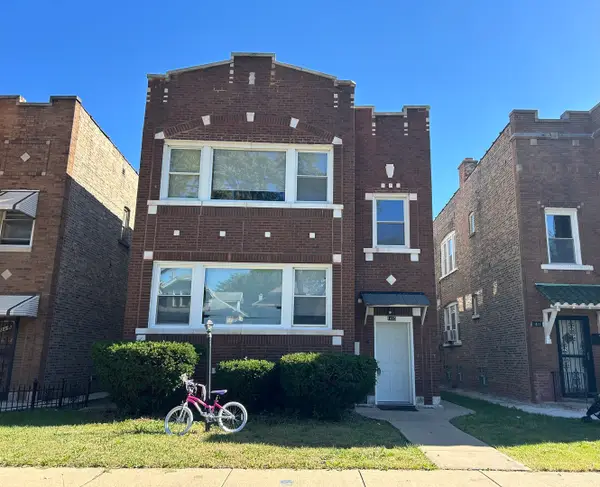 $439,000Active4 beds 3 baths
$439,000Active4 beds 3 baths1415 N Massasoit Avenue, Chicago, IL 60651
MLS# 12518666Listed by: REAL PEOPLE REALTY - New
 $42,000Active3 beds 2 baths731 sq. ft.
$42,000Active3 beds 2 baths731 sq. ft.11554 S Peoria Street, Chicago, IL 60643
MLS# 12518694Listed by: CAPITAL INVESTMENT REALTY GROUP INC - New
 $25,000Active0 Acres
$25,000Active0 AcresAddress Withheld By Seller, Chicago, IL 60614
MLS# 12516909Listed by: BAIRD & WARNER - New
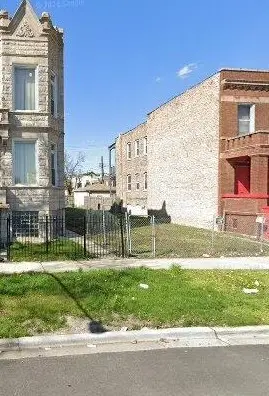 $59,900Active0 Acres
$59,900Active0 AcresAddress Withheld By Seller, Chicago, IL 60624
MLS# 12518691Listed by: M B ONE REALTY
