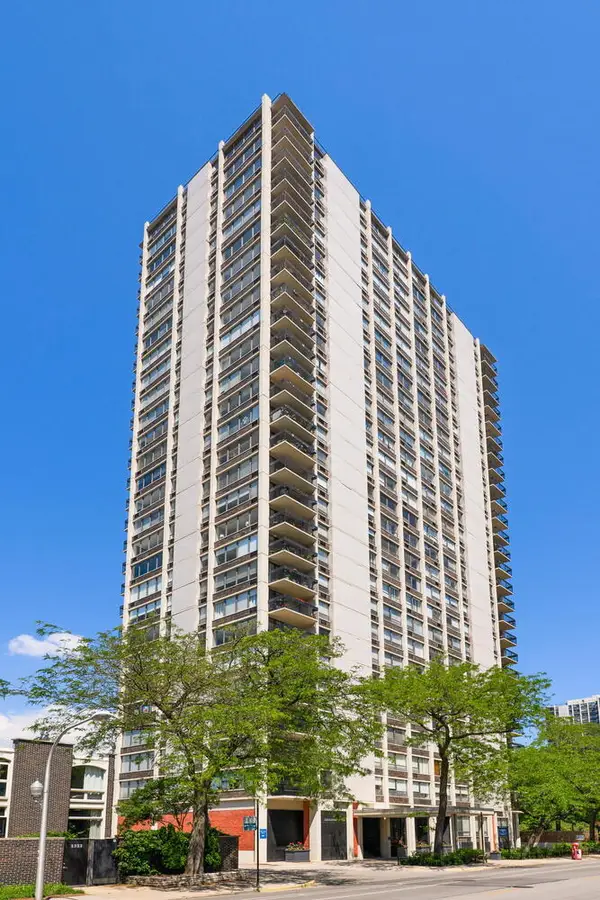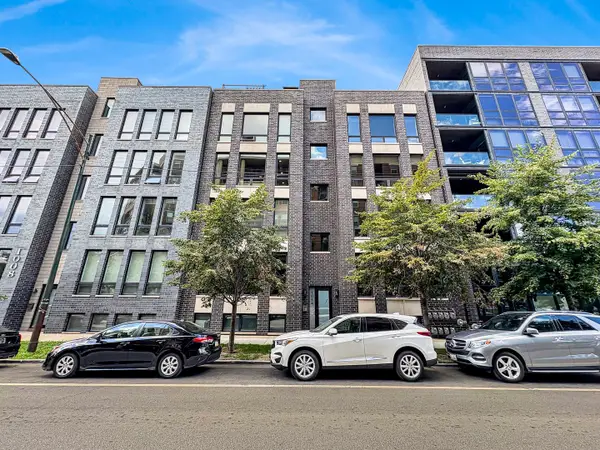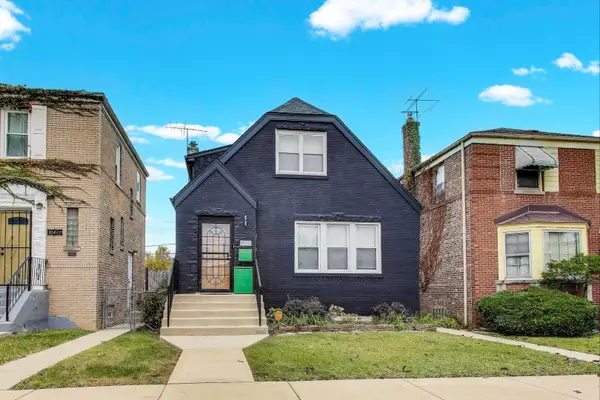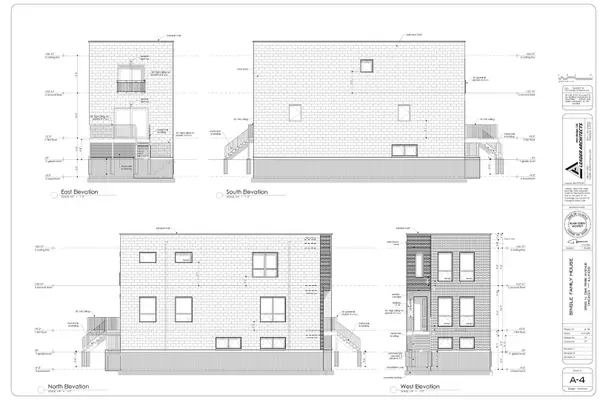2101 W Greenleaf Avenue, Chicago, IL 60645
Local realty services provided by:ERA Naper Realty
2101 W Greenleaf Avenue,Chicago, IL 60645
$680,888
- 4 Beds
- 2 Baths
- 1,588 sq. ft.
- Single family
- Active
Upcoming open houses
- Sat, Oct 2501:00 am - 04:00 pm
Listed by:jorge romero
Office:realty one group inc.
MLS#:12500457
Source:MLSNI
Price summary
- Price:$680,888
- Price per sq. ft.:$428.77
About this home
Welcome to 2101 W Greenleaf, a spacious 4-bedroom home on a large corner lot in Chicago's up-and-coming West Ridge neighborhood. This well-maintained property combines flexible living spaces, multiple outbuildings, and unique features that make it an exceptional find. Property Highlights: 4 Bedrooms, comfortable space for family, guests, or home office needs - Bright Living & Dining Rooms - inviting areas for entertaining and everyday living-Kitchen functional layout with plenty of room to update with extra room nearby - Expansive Unfinished Basement, includes a workshop and abundant storage. Additional Features: - Separate Building - versatile raw space ideal for an in-law suite, guest house, or work-from-home small business - Detached 2-Car Garage plus two additional on-property parking spots - Two Sheds - one large enough for a riding lawnmower, and another attached to the garage. Greenhouse perfect for year-round gardening enthusiasts. Fenced Corner Lot, both front and back yards fully fenced for privacy, pets, or play. Location Benefits: Situated on a corner lot in West Ridge, a vibrant and growing community, close to schools, parks, shopping, and dining - Easy access to public transportation and major routes. This property is being sold as-is. With its large lot, versatile outbuildings, and prime West-Ridge location, it's an outstanding choice for multi-generational living, home-based business owners, or anyone seeking a property with room to grow.
Contact an agent
Home facts
- Year built:1908
- Listing ID #:12500457
- Added:2 day(s) ago
- Updated:October 24, 2025 at 10:55 AM
Rooms and interior
- Bedrooms:4
- Total bathrooms:2
- Full bathrooms:2
- Living area:1,588 sq. ft.
Heating and cooling
- Cooling:Window Unit(s)
- Heating:Natural Gas
Structure and exterior
- Roof:Shake
- Year built:1908
- Building area:1,588 sq. ft.
- Lot area:0.2 Acres
Schools
- High school:Sullivan High School
- Middle school:G Armstrong Elementary School In
- Elementary school:G Armstrong Elementary School In
Utilities
- Water:Lake Michigan
- Sewer:Public Sewer
Finances and disclosures
- Price:$680,888
- Price per sq. ft.:$428.77
- Tax amount:$7,391 (2023)
New listings near 2101 W Greenleaf Avenue
- New
 $317,500Active1 beds 1 baths
$317,500Active1 beds 1 baths450 W Briar Place #10H, Chicago, IL 60657
MLS# 12499544Listed by: NORTH CLYBOURN GROUP, INC. - Open Sat, 1 to 3pmNew
 $334,000Active3 beds 2 baths1,900 sq. ft.
$334,000Active3 beds 2 baths1,900 sq. ft.3522 S King Drive #3S, Chicago, IL 60653
MLS# 12502192Listed by: KELLER WILLIAMS PREFERRED RLTY - New
 $450,000Active5 beds 3 baths
$450,000Active5 beds 3 baths6054 W 64th Street, Chicago, IL 60638
MLS# 12503066Listed by: UNITED REAL ESTATE - CHICAGO - New
 $449,900Active2 beds 1 baths
$449,900Active2 beds 1 baths1355 N Sandburg Terrace #2201D, Chicago, IL 60610
MLS# 12503031Listed by: @PROPERTIES CHRISTIE'S INTERNATIONAL REAL ESTATE - Open Sat, 11am to 12:30pmNew
 $650,000Active3 beds 2 baths1,650 sq. ft.
$650,000Active3 beds 2 baths1,650 sq. ft.1014 N Larrabee Street #4N, Chicago, IL 60610
MLS# 12495716Listed by: COMPASS - Open Sat, 11am to 1pmNew
 $474,500Active2 beds 2 baths1,400 sq. ft.
$474,500Active2 beds 2 baths1,400 sq. ft.520 N Halsted Street #613, Chicago, IL 60642
MLS# 12496933Listed by: CITY AND FIELD REAL ESTATE - New
 $199,000Active3 beds 1 baths1,321 sq. ft.
$199,000Active3 beds 1 baths1,321 sq. ft.2632 N Marmora Avenue, Chicago, IL 60639
MLS# 12498985Listed by: ARDAIN REAL ESTATE INC. - New
 $538,800Active7 beds 3 baths
$538,800Active7 beds 3 baths3353 S Aberdeen Street, Chicago, IL 60608
MLS# 12501782Listed by: MANGO REALTY GROUP - Open Sun, 1 to 3pmNew
 $295,000Active3 beds 3 baths2,203 sq. ft.
$295,000Active3 beds 3 baths2,203 sq. ft.10441 S Prairie Avenue, Chicago, IL 60628
MLS# 12502442Listed by: @PROPERTIES CHRISTIE'S INTERNATIONAL REAL ESTATE - New
 $199,000Active0 Acres
$199,000Active0 Acres3932 N Oak Park Avenue, Chicago, IL 60634
MLS# 12502989Listed by: ENTERPRISE REALTY BROKERS INC
