2107 N Dayton Street, Chicago, IL 60614
Local realty services provided by:Results Realty ERA Powered
2107 N Dayton Street,Chicago, IL 60614
$4,195,000
- 5 Beds
- 5 Baths
- 7,600 sq. ft.
- Single family
- Pending
Listed by:jennifer ames
Office:engel & voelkers chicago
MLS#:12454412
Source:MLSNI
Price summary
- Price:$4,195,000
- Price per sq. ft.:$551.97
About this home
As featured in Crain's, this AIA award-winning Modernist home is both an architectural and technological feat. Spanning a double lot, the residence is discreetly set behind an understated facade that blends seamlessly into the streetscape. Inside, the warm modern design reveals extraordinary volume, abundant natural light, exceptional privacy, and a rare connection to the outdoors. Distinctive design elements include a walnut central staircase, Venetian plaster walls, finely crafted millwork, oversized windows, translucent panels, specialty lighting, custom shelving with generous storage, and thoughtfully engineered mechanical systems that are efficient, economical, and whisper-quiet. The main living level was created for entertaining, offering versatile gathering spaces: a dramatic two-story living room, oversized dining room, media room, centrally located chef's kitchen with extensive storage and premium appliances, and a cozy family room. A deck and catwalk extend to a larger Ipe deck shaded by full-sized trees above the four-car garage. Upstairs are four spacious bedrooms, including a serene primary suite with a luxurious contemporary bath, a hall bath, and a study overlooking the living room. The entry level provides a private in-law suite with sitting room, bedroom, en-suite bath, and adjacent morning kitchen, along with an office, workroom/studio, laundry, and mudroom that opens to a large, fenced backyard bordered by magnificent mature trees. A covered walkway connects to the four-car garage; there is additional gated parking in the backyard. The basement features a large recreation/exercise room, a climate-controlled wine cellar, extensive storage, and the home's mechanical systems. Conceived by a celebrated architect/owner, whose lineage is rooted in Chicago's most esteemed design traditions, this home is a singular offering - impossible to replicate and truly priceless.
Contact an agent
Home facts
- Year built:1902
- Listing ID #:12454412
- Added:49 day(s) ago
- Updated:October 25, 2025 at 08:29 AM
Rooms and interior
- Bedrooms:5
- Total bathrooms:5
- Full bathrooms:3
- Half bathrooms:2
- Living area:7,600 sq. ft.
Heating and cooling
- Cooling:Central Air, Zoned
- Heating:Individual Room Controls, Natural Gas, Radiant, Sep Heating Systems - 2+, Steam
Structure and exterior
- Year built:1902
- Building area:7,600 sq. ft.
Schools
- High school:Lincoln Park High School
- Middle school:Oscar Mayer Elementary School
- Elementary school:Oscar Mayer Elementary School
Utilities
- Water:Lake Michigan
- Sewer:Public Sewer
Finances and disclosures
- Price:$4,195,000
- Price per sq. ft.:$551.97
- Tax amount:$100,869 (2023)
New listings near 2107 N Dayton Street
- New
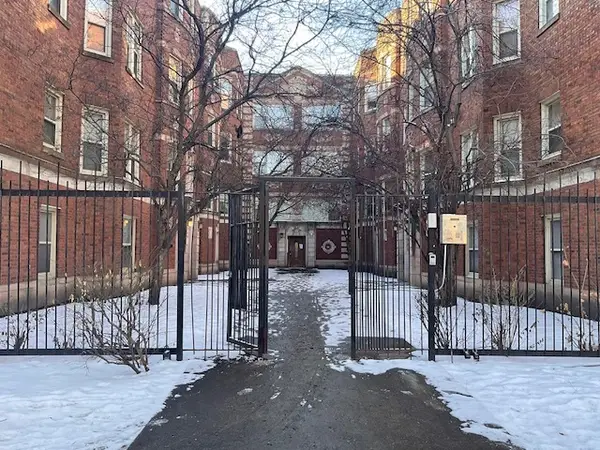 $65,000Active2 beds 1 baths900 sq. ft.
$65,000Active2 beds 1 baths900 sq. ft.8154 S Drexel Avenue #1E, Chicago, IL 60619
MLS# 12503075Listed by: KELLER WILLIAMS ONECHICAGO - New
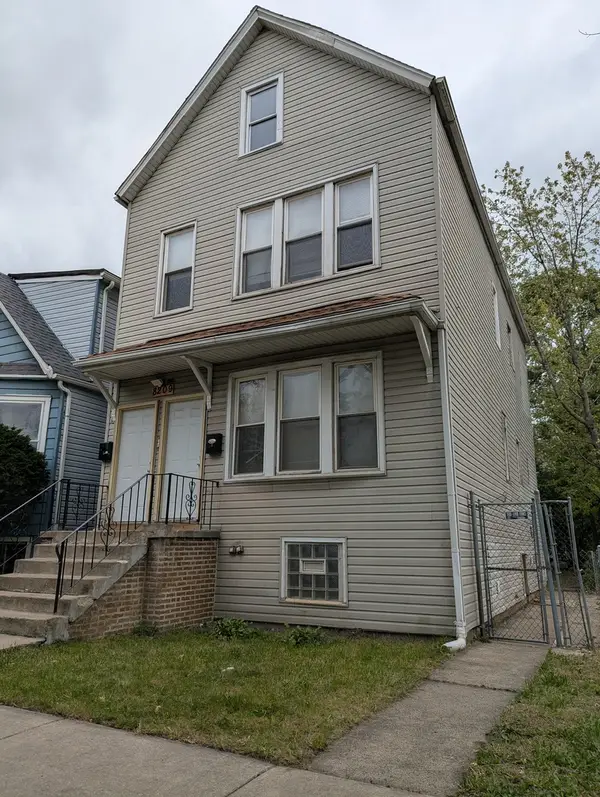 $200,000Active4 beds 2 baths
$200,000Active4 beds 2 baths8209 S Coles Avenue, Chicago, IL 60617
MLS# 12503585Listed by: TOP CARE REALTY LLC - New
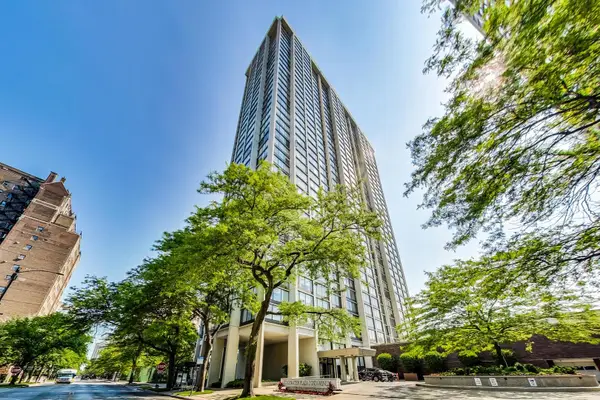 $174,900Active1 beds 1 baths990 sq. ft.
$174,900Active1 beds 1 baths990 sq. ft.5455 N Sheridan Road #1015, Chicago, IL 60640
MLS# 12503826Listed by: COMPASS - New
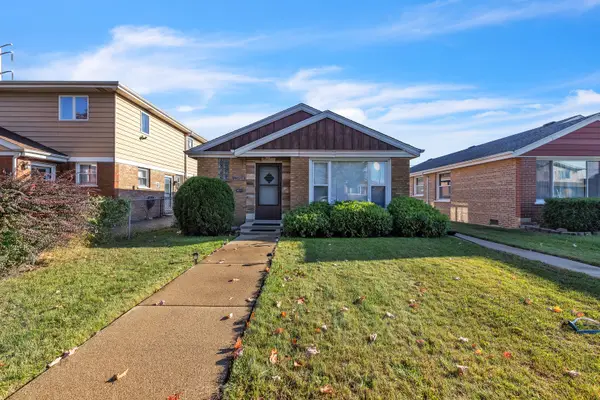 $219,900Active2 beds 1 baths921 sq. ft.
$219,900Active2 beds 1 baths921 sq. ft.3617 W 80th Place, Chicago, IL 60652
MLS# 12503834Listed by: REALTY OF AMERICA, LLC - New
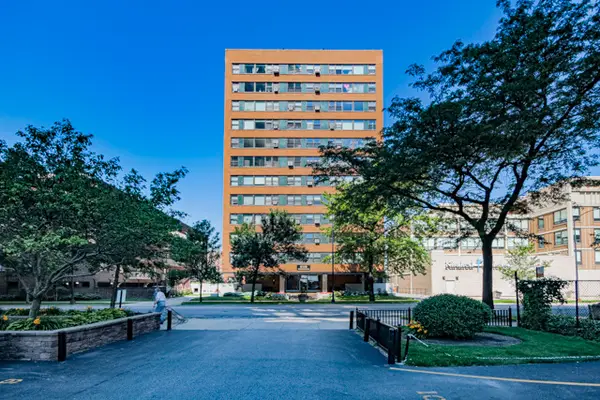 $97,000Active-- beds 1 baths450 sq. ft.
$97,000Active-- beds 1 baths450 sq. ft.6118 N Sheridan Road #305, Chicago, IL 60660
MLS# 12492592Listed by: COMPASS - New
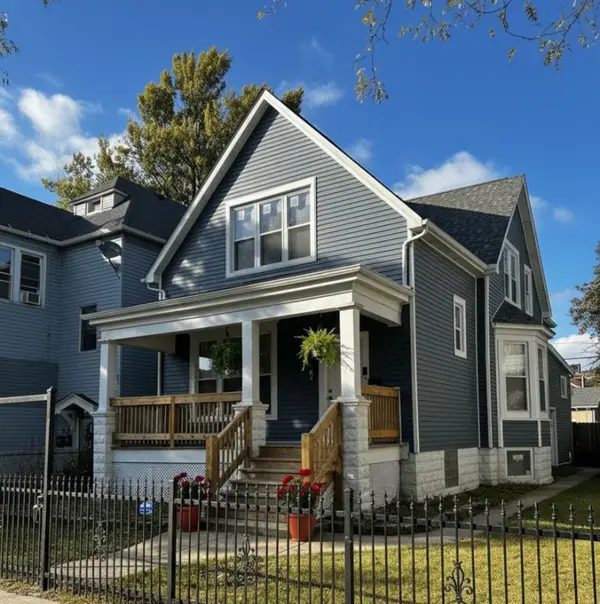 $485,000Active6 beds 4 baths2,155 sq. ft.
$485,000Active6 beds 4 baths2,155 sq. ft.62 W 113th Street, Chicago, IL 60628
MLS# 12503007Listed by: REALTY ONE GROUP INC. - New
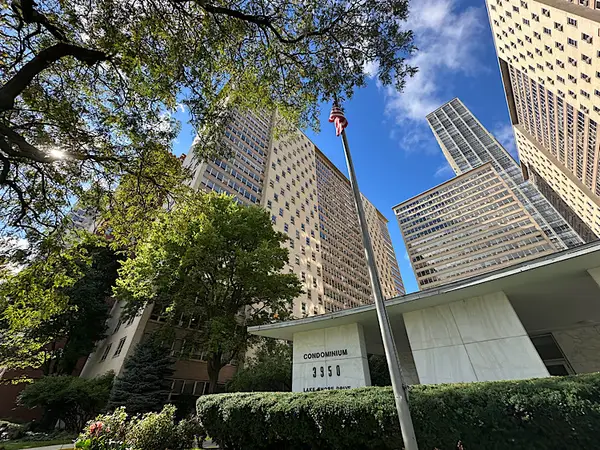 $185,000Active2 beds 1 baths
$185,000Active2 beds 1 baths3950 N Lake Shore Drive #523D, Chicago, IL 60613
MLS# 12503357Listed by: FOLEY PROPERTIES INC - New
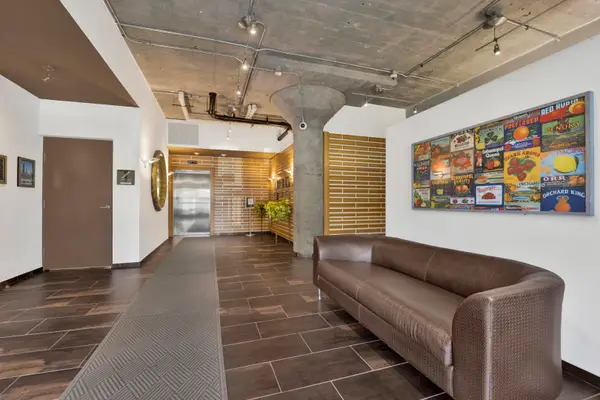 $274,900Active1 beds 1 baths817 sq. ft.
$274,900Active1 beds 1 baths817 sq. ft.1151 W 14th Place #205, Chicago, IL 60608
MLS# 12502138Listed by: @PROPERTIES CHRISTIE'S INTERNATIONAL REAL ESTATE - New
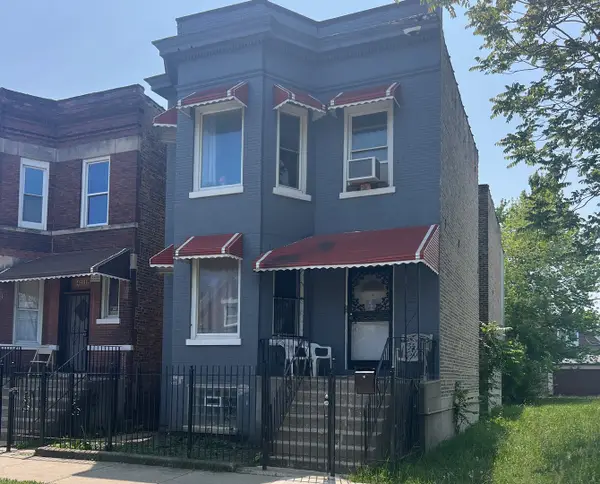 $156,000Active6 beds 3 baths
$156,000Active6 beds 3 baths4521 W Wilcox Street, Chicago, IL 60624
MLS# 12496071Listed by: KELLER WILLIAMS ONECHICAGO - New
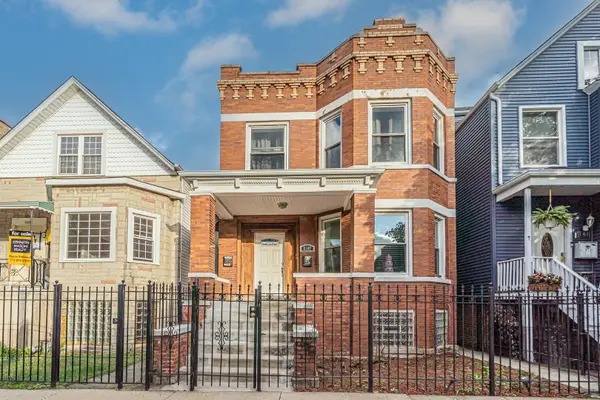 $499,500Active5 beds 3 baths
$499,500Active5 beds 3 baths2107 N Karlov Avenue, Chicago, IL 60639
MLS# 12503004Listed by: EXECUTIVE HOME REALTY, INC.
