2118 W Melrose Street, Chicago, IL 60618
Local realty services provided by:ERA Naper Realty
2118 W Melrose Street,Chicago, IL 60618
$1,700,000
- 6 Beds
- 4 Baths
- - sq. ft.
- Single family
- Sold
Listed by: leigh marcus
Office: @properties christie's international real estate
MLS#:12446899
Source:MLSNI
Sorry, we are unable to map this address
Price summary
- Price:$1,700,000
About this home
Stunning 5000 sq ft, 6-bedroom residence in the heart of Roscoe Village and the coveted Audubon School District! With 4 bedrooms conveniently located on the upper level, this thoughtfully designed home combines luxurious living with family-friendly functionality. Enjoy soaring 10' ceilings, radiant heated lower level, and three fireplaces throughout. The chef's kitchen boasts SubZero, Viking, and Dacor appliances, granite countertops, custom cabinetry, and premium Grohe and Kohler fixtures. Spa-inspired baths feature steam and rain showers, whirlpool tubs, and double vanities. Exceptional outdoor space includes a paver patio, garage roof deck, and two additional decks off a spacious top-floor bonus room. The finished English basement offers a rec room, office, and guest suite-perfect for extended family or flexible living. Zoned HVAC, pre-wired sound, and incredible storage complete this exceptional offering-just steps to parks, dining, and all the charm of Roscoe Village!
Contact an agent
Home facts
- Year built:2006
- Listing ID #:12446899
- Added:66 day(s) ago
- Updated:December 27, 2025 at 08:12 AM
Rooms and interior
- Bedrooms:6
- Total bathrooms:4
- Full bathrooms:3
- Half bathrooms:1
Heating and cooling
- Cooling:Central Air
- Heating:Natural Gas, Sep Heating Systems - 2+, Zoned
Structure and exterior
- Roof:Asphalt, Rubber
- Year built:2006
Schools
- High school:Lake View High School
- Elementary school:Audubon Elementary School
Utilities
- Water:Lake Michigan
Finances and disclosures
- Price:$1,700,000
- Tax amount:$23,775 (2023)
New listings near 2118 W Melrose Street
- New
 $269,000Active5 beds 2 baths2,210 sq. ft.
$269,000Active5 beds 2 baths2,210 sq. ft.8816 S Constance Avenue, Chicago, IL 60617
MLS# 12535879Listed by: RE/MAX 10 - New
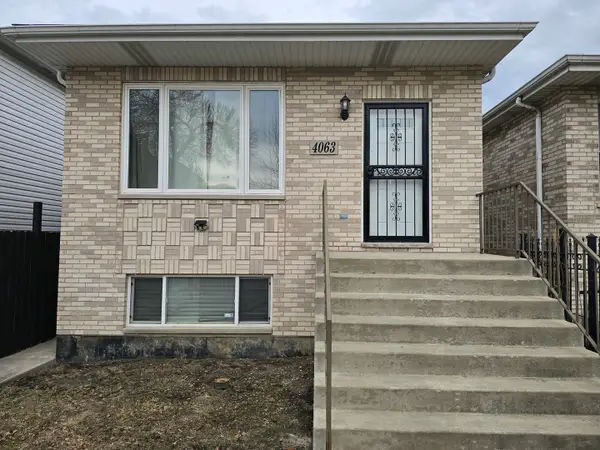 $539,000Active4 beds 3 baths2,300 sq. ft.
$539,000Active4 beds 3 baths2,300 sq. ft.4063 S Rockwell Street, Chicago, IL 60632
MLS# 12535700Listed by: CHI REAL ESTATE GROUP LLC - Open Sat, 1 to 3pmNew
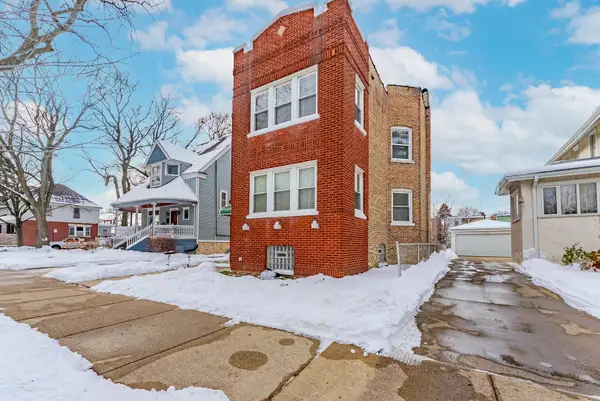 $749,999Active5 beds 3 baths
$749,999Active5 beds 3 baths4706 N Kilpatrick Avenue, Chicago, IL 60630
MLS# 12535827Listed by: REALTY OF AMERICA, LLC  $168,000Pending-- beds 1 baths500 sq. ft.
$168,000Pending-- beds 1 baths500 sq. ft.300 N State Street #2126, Chicago, IL 60654
MLS# 12535176Listed by: RE/MAX PREMIER- New
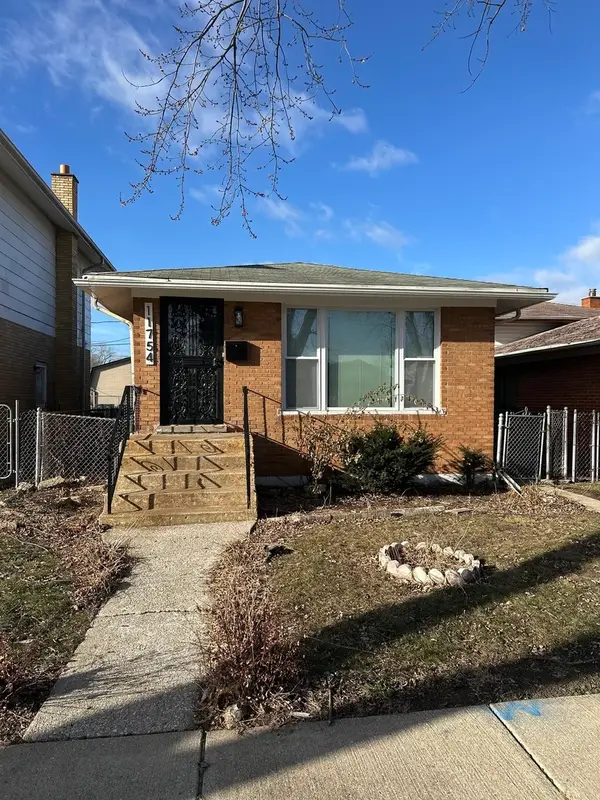 $264,900Active4 beds 2 baths1,040 sq. ft.
$264,900Active4 beds 2 baths1,040 sq. ft.11754 S Laflin Avenue, Chicago, IL 60628
MLS# 12528771Listed by: KALE REALTY - New
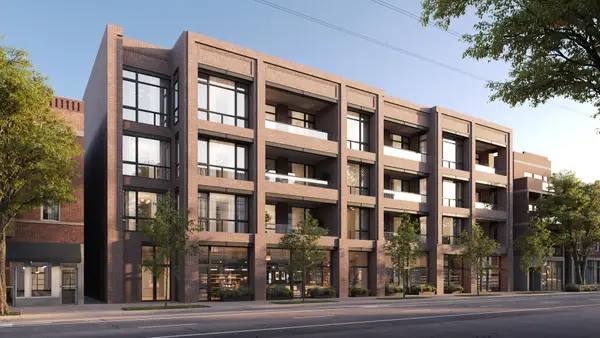 $1,125,000Active3 beds 3 baths
$1,125,000Active3 beds 3 baths3037 N Lincoln Avenue #203, Chicago, IL 60657
MLS# 12535804Listed by: BAIRD & WARNER - New
 $379,500Active1 beds 2 baths1,023 sq. ft.
$379,500Active1 beds 2 baths1,023 sq. ft.155 N Harbor Drive #4007, Chicago, IL 60601
MLS# 12535349Listed by: COLDWELL BANKER REALTY - New
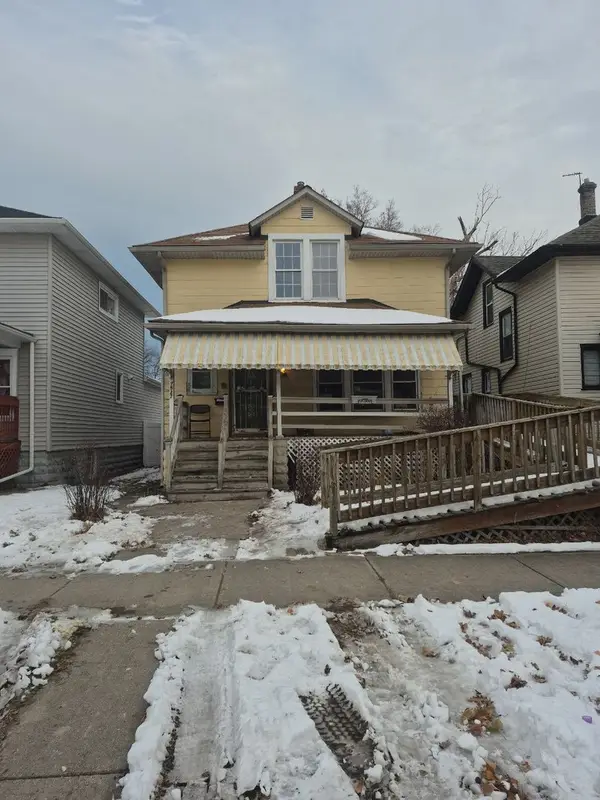 $149,000Active3 beds 2 baths1,440 sq. ft.
$149,000Active3 beds 2 baths1,440 sq. ft.7527 S Chappel Avenue, Chicago, IL 60649
MLS# 12535759Listed by: MONDO ESTATE REALTY INC - New
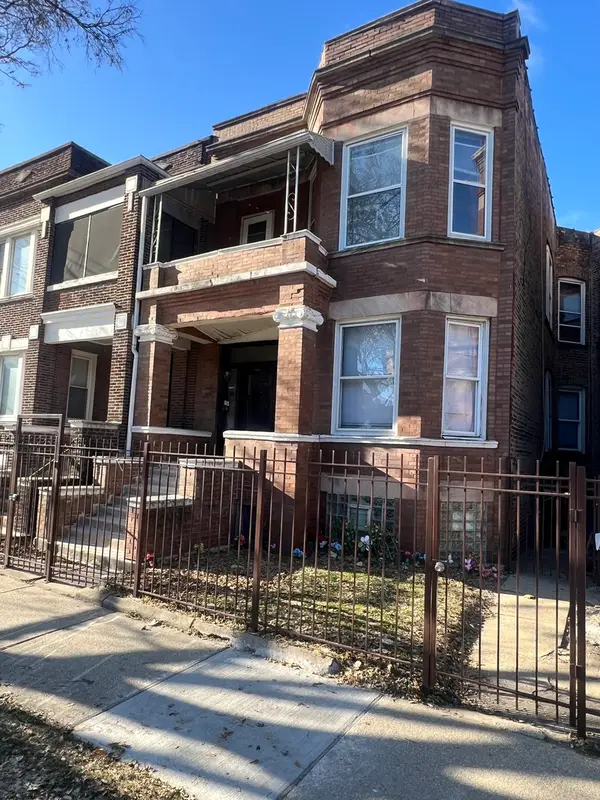 $370,000Active8 beds 3 baths
$370,000Active8 beds 3 baths6240 S Evans Avenue, Chicago, IL 60637
MLS# 12532486Listed by: COLDWELL BANKER REALTY - New
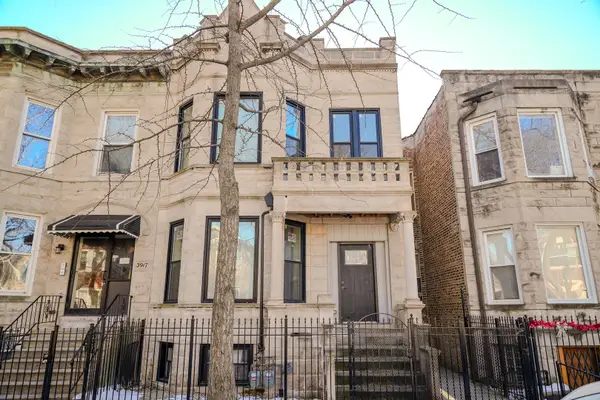 $475,000Active8 beds 4 baths
$475,000Active8 beds 4 baths3919 W Flournoy Street, Chicago, IL 60624
MLS# 12535743Listed by: MNK REALTY PROFESSIONALS LLC
