2127 N Racine Avenue #2, Chicago, IL 60614
Local realty services provided by:ERA Naper Realty
2127 N Racine Avenue #2,Chicago, IL 60614
$2,098,998
- 4 Beds
- 4 Baths
- 2,400 sq. ft.
- Condominium
- Active
Listed by:danielle dowell
Office:berkshire hathaway homeservices chicago
MLS#:12477763
Source:MLSNI
Price summary
- Price:$2,098,998
- Price per sq. ft.:$874.58
About this home
NEW CONSTRUCTION PENTHOUSE unit available nestled on a quiet, tree-lined street in Oscar Meyer and Lincoln Park High School districts. 2127 is A Brand New, solid brick masonry, 2 unit condo building crafted by a reputable Lincoln Park developer. Unit 2, the PENTHOUSE is a duplex-up flooded with natural light. A statement stone fireplace greets you upon entry, a true chef's kitchen featuring designer paneled Wolf and Sub-Zero appliance package, an oversized quartz island, butler's pantry and custom range hood. Enjoy indoor/outdoor living with an extra large, fully covered entertainment terrace expanding off of the living room. Upgrades in this premium penthouse unit include Lutron lighting system, radiant heated flooring, surround sound speakers throughout, and security cameras off of the main level. The showstopper of this incredible unit being the Summer hangout, an expansive Rooftop deck with pergola, and city skyline views. Buyers can still make some finish selections, WALKABLE NOW**Photos are of developer's past projects. All photos and descriptions are used for marketing purposes only and do not represent the exact product**
Contact an agent
Home facts
- Year built:2025
- Listing ID #:12477763
- Added:190 day(s) ago
- Updated:October 01, 2025 at 05:36 PM
Rooms and interior
- Bedrooms:4
- Total bathrooms:4
- Full bathrooms:3
- Half bathrooms:1
- Living area:2,400 sq. ft.
Heating and cooling
- Cooling:Central Air
- Heating:Natural Gas
Structure and exterior
- Roof:Rubber
- Year built:2025
- Building area:2,400 sq. ft.
Schools
- Elementary school:Oscar Mayer Elementary School
Utilities
- Water:Lake Michigan
- Sewer:Public Sewer
Finances and disclosures
- Price:$2,098,998
- Price per sq. ft.:$874.58
New listings near 2127 N Racine Avenue #2
- New
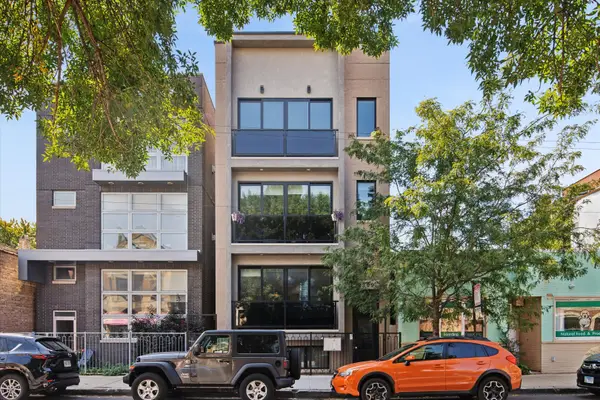 $975,000Active3 beds 3 baths2,400 sq. ft.
$975,000Active3 beds 3 baths2,400 sq. ft.2209 W Belmont Avenue #3, Chicago, IL 60618
MLS# 12455827Listed by: JAMESON SOTHEBY'S INTL REALTY - Open Sat, 10am to 12pmNew
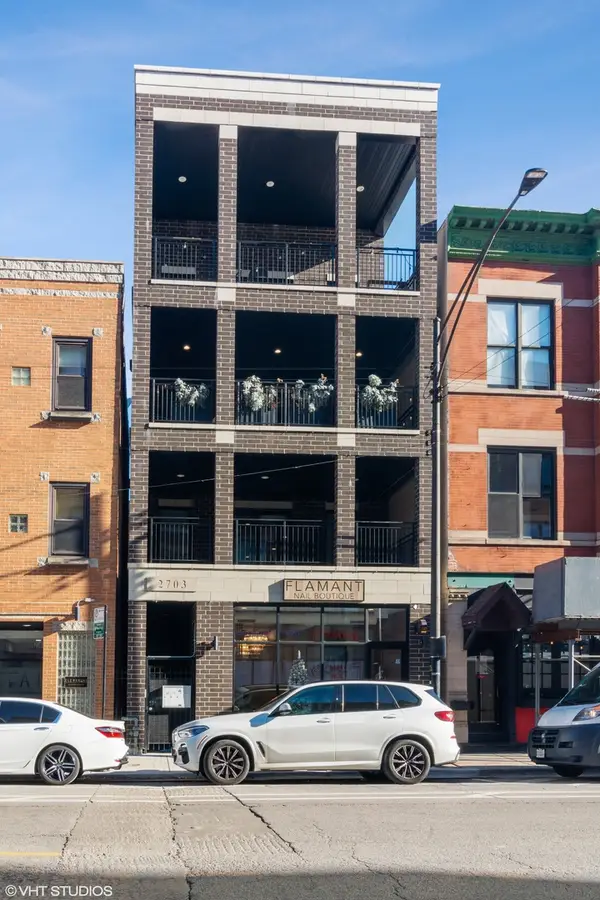 $875,000Active3 beds 2 baths1,980 sq. ft.
$875,000Active3 beds 2 baths1,980 sq. ft.2703 N Halsted Street #2, Chicago, IL 60614
MLS# 12472013Listed by: COMPASS - New
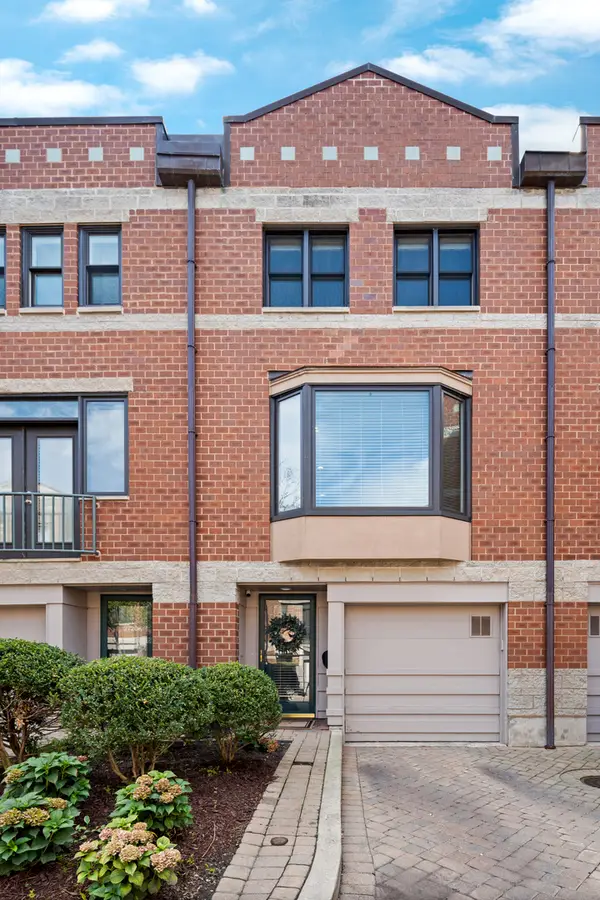 $799,900Active3 beds 3 baths
$799,900Active3 beds 3 baths2720 N Greenview Avenue #L, Chicago, IL 60614
MLS# 12479849Listed by: @PROPERTIES CHRISTIE'S INTERNATIONAL REAL ESTATE - Open Sat, 12 to 2pmNew
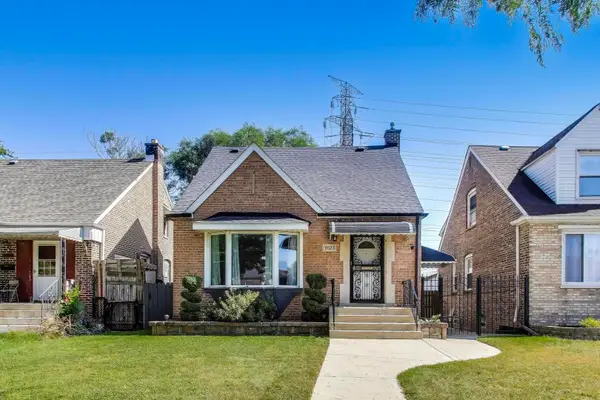 $270,000Active3 beds 2 baths1,116 sq. ft.
$270,000Active3 beds 2 baths1,116 sq. ft.11123 S Avenue B, Chicago, IL 60617
MLS# 12479973Listed by: @PROPERTIES CHRISTIE'S INTERNATIONAL REAL ESTATE - Open Sat, 11am to 1pmNew
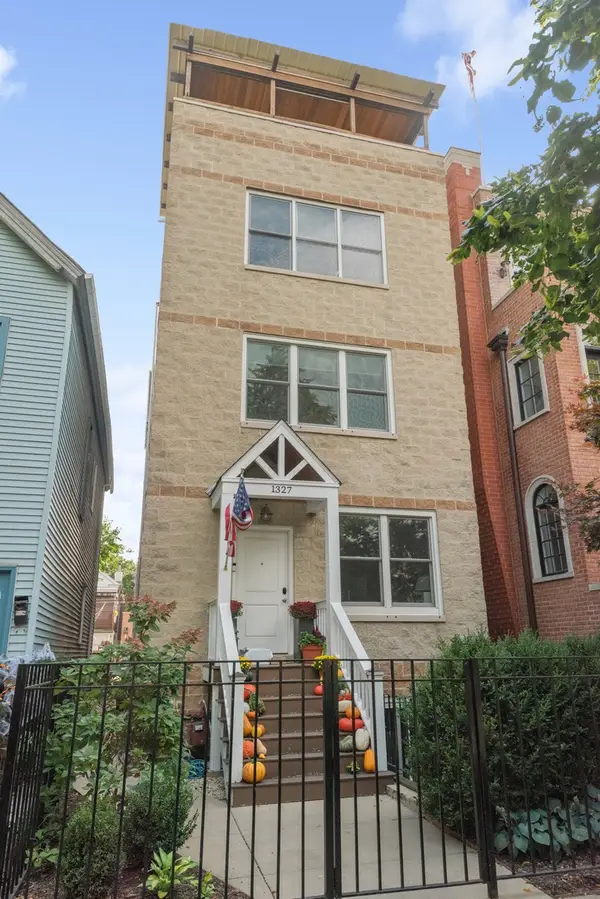 $775,000Active3 beds 3 baths
$775,000Active3 beds 3 baths1327 W Roscoe Street #2, Chicago, IL 60657
MLS# 12483057Listed by: COMPASS - New
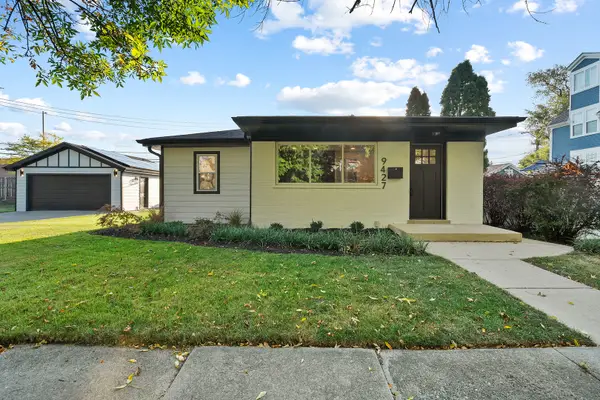 $449,999Active4 beds 2 baths1,684 sq. ft.
$449,999Active4 beds 2 baths1,684 sq. ft.9427 S Charles Street, Chicago, IL 60643
MLS# 12484345Listed by: BOUTIQUE HOME REALTY - New
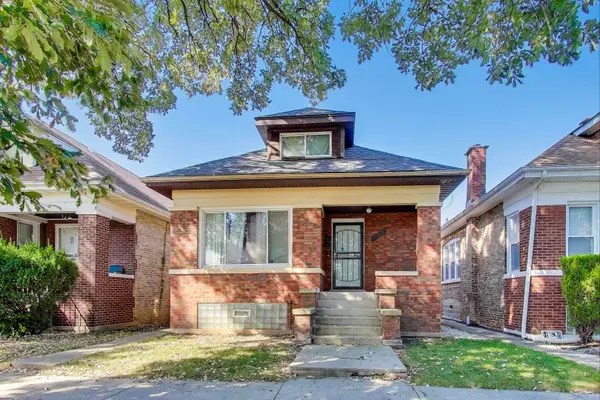 $225,000Active5 beds 3 baths1,500 sq. ft.
$225,000Active5 beds 3 baths1,500 sq. ft.8822 S Ada Street, Chicago, IL 60620
MLS# 12484619Listed by: EXP REALTY - New
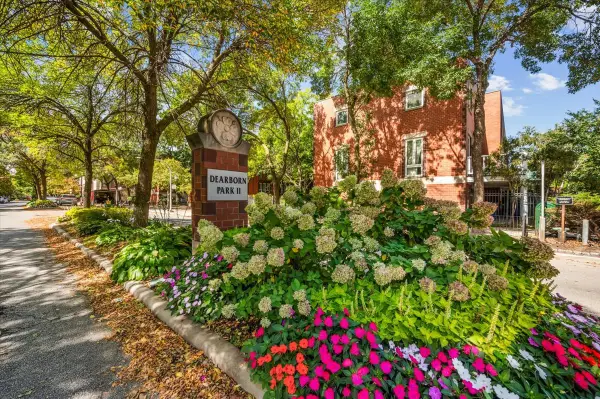 $374,900Active1 beds 2 baths
$374,900Active1 beds 2 baths1200 S Federal Street #D, Chicago, IL 60605
MLS# 12484664Listed by: COLDWELL BANKER REALTY - New
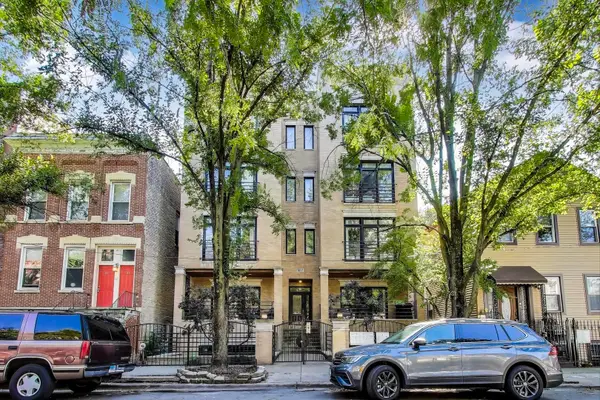 $589,000Active3 beds 2 baths1,600 sq. ft.
$589,000Active3 beds 2 baths1,600 sq. ft.1455 W Thomas Street #2E, Chicago, IL 60642
MLS# 12484897Listed by: COMPASS - New
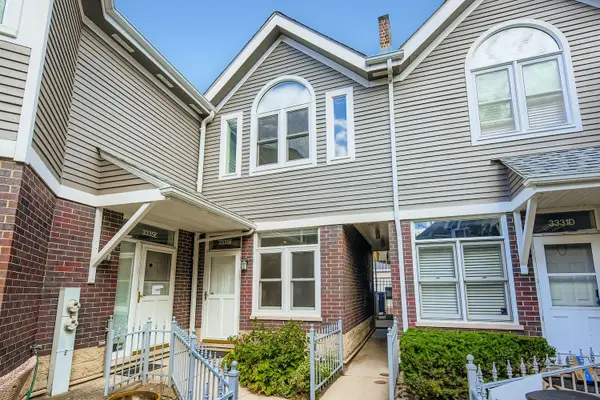 $675,000Active3 beds 3 baths
$675,000Active3 beds 3 baths3335 N Racine Avenue #F, Chicago, IL 60657
MLS# 12485030Listed by: BF REALTY, INC
