2131 W Huron Street, Chicago, IL 60612
Local realty services provided by:ERA Naper Realty
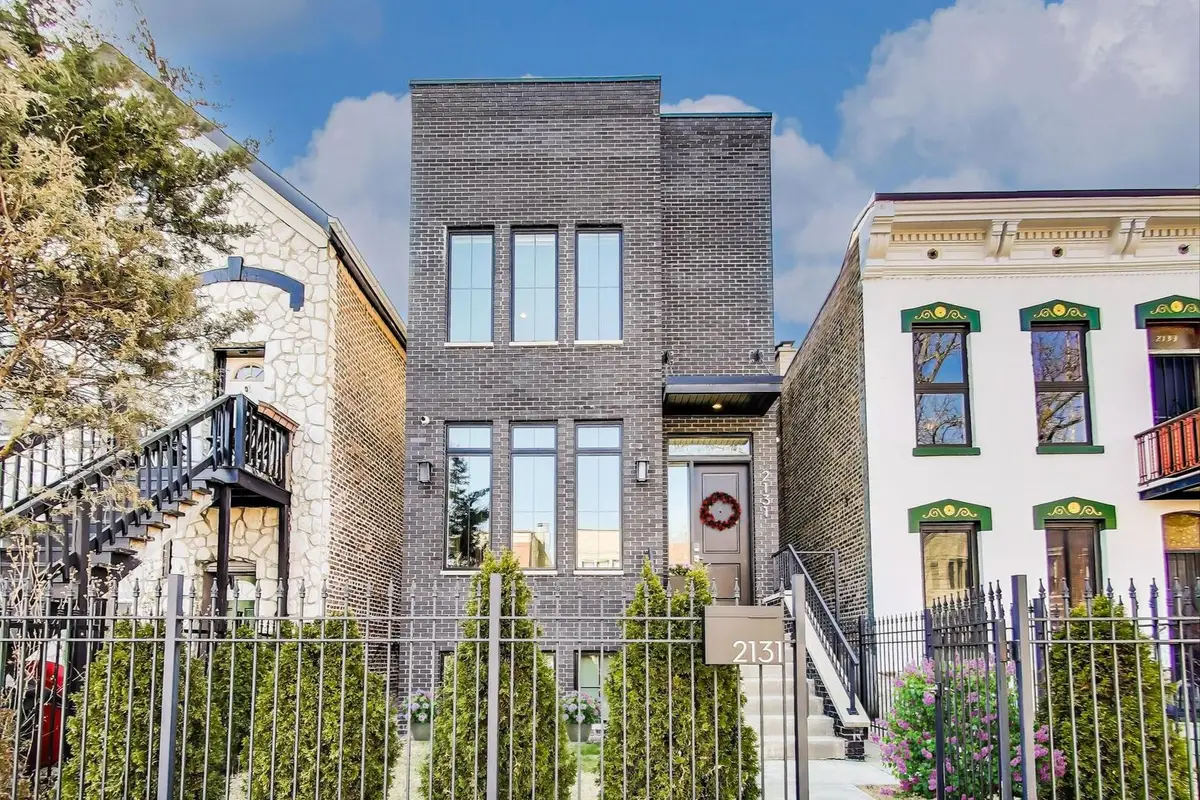


Listed by:robin phelps
Office:@properties christie's international real estate
MLS#:12395345
Source:MLSNI
Price summary
- Price:$1,675,000
- Price per sq. ft.:$398.81
About this home
REMARKABLE 5BD/3.5BA all-brick newer home perfectly placed in Ukrainian Village! Extensively upgraded by the sellers with countless thoughtful improvements including custom window treatments, designer closet systems, a show-stopping rooftop deck with an outdoor kitchen, pergola, turf yard, and breathtaking views of the Chicago skyline. Modern urban finishes and expansive living and entertaining spaces are highlighted throughout, including designer lighting, full-height cabinets, and luxurious quartz countertops. The chef's kitchen is a true standout, boasting Viking appliances, Sub-Zero refrigeration, two sinks, two dishwashers, double ovens, a butler's pantry, and two wet bars. The incredible primary suite offers dual walk-in closets and a spa-like bath with heated floors, steam shower, and deep soaking tub. The bright lower level features a spacious great room, two additional bedrooms, and a mudroom/second laundry hookup. Located in the highly-rated MITCHELL ELEMENTARY SCHOOL! Garage roof is reinforced and ready for a deck! Truly move-in ready with every detail already done - just unpack!
Contact an agent
Home facts
- Year built:2019
- Listing Id #:12395345
- Added:44 day(s) ago
- Updated:July 30, 2025 at 05:37 PM
Rooms and interior
- Bedrooms:5
- Total bathrooms:4
- Full bathrooms:3
- Half bathrooms:1
- Living area:4,200 sq. ft.
Heating and cooling
- Cooling:Central Air, Zoned
- Heating:Forced Air, Natural Gas, Zoned
Structure and exterior
- Roof:Rubber
- Year built:2019
- Building area:4,200 sq. ft.
- Lot area:0.07 Acres
Schools
- Elementary school:Mitchell Elementary School
Utilities
- Water:Public
- Sewer:Public Sewer
Finances and disclosures
- Price:$1,675,000
- Price per sq. ft.:$398.81
- Tax amount:$26,788 (2023)
New listings near 2131 W Huron Street
- New
 $829,000Active6 beds 4 baths
$829,000Active6 beds 4 baths932 W 34th Street, Chicago, IL 60608
MLS# 12408673Listed by: BAIRD & WARNER, INC. - New
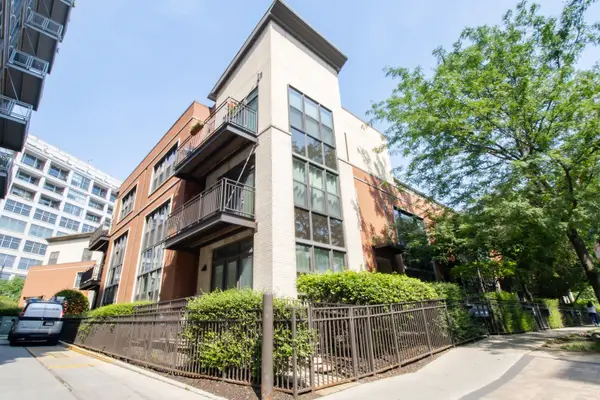 $340,000Active2 beds 1 baths900 sq. ft.
$340,000Active2 beds 1 baths900 sq. ft.906 N Larrabee Street, Chicago, IL 60610
MLS# 12415308Listed by: BAIRD & WARNER - New
 $849,000Active2 beds 2 baths1,850 sq. ft.
$849,000Active2 beds 2 baths1,850 sq. ft.1212 N Lake Shore Drive #11CS, Chicago, IL 60610
MLS# 12418281Listed by: BAIRD & WARNER - New
 $774,900Active3 beds 3 baths2,300 sq. ft.
$774,900Active3 beds 3 baths2,300 sq. ft.3630 N Damen Avenue #1N, Chicago, IL 60618
MLS# 12430234Listed by: WEICHERT, REALTORS THE HOME TEAM - New
 $224,500Active2 beds 1 baths1,100 sq. ft.
$224,500Active2 beds 1 baths1,100 sq. ft.2501 W Touhy Avenue #102, Chicago, IL 60645
MLS# 12431619Listed by: KALE REALTY - New
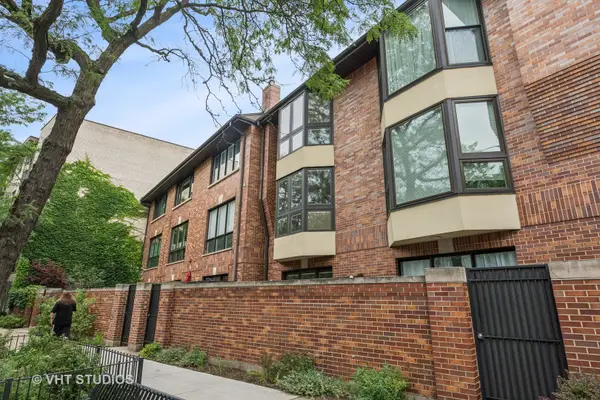 $575,000Active2 beds 2 baths1,681 sq. ft.
$575,000Active2 beds 2 baths1,681 sq. ft.1170 W Farwell Avenue #G, Chicago, IL 60626
MLS# 12431801Listed by: BAIRD & WARNER - New
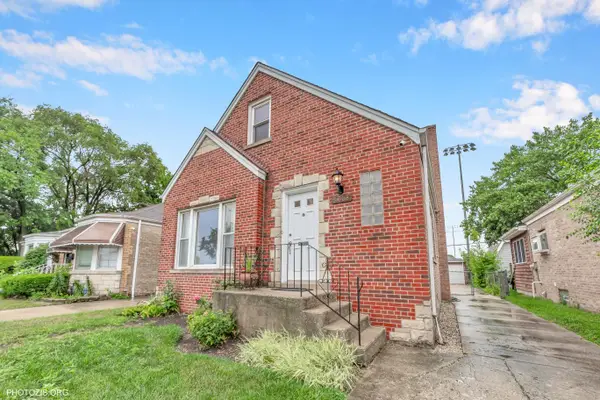 $369,000Active4 beds 1 baths923 sq. ft.
$369,000Active4 beds 1 baths923 sq. ft.5608 N Nagle Avenue, Chicago, IL 60646
MLS# 12432269Listed by: EHOMES REALTY, LTD - New
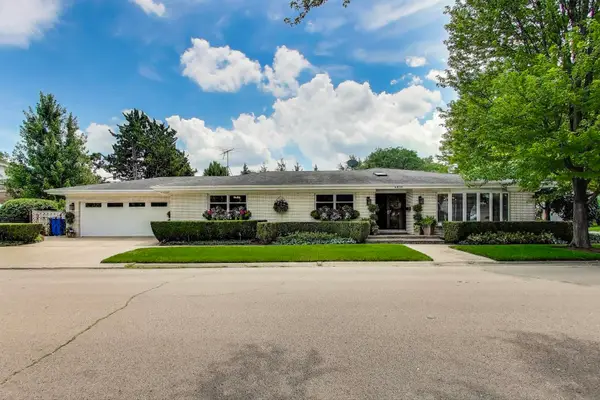 $899,900Active4 beds 4 baths2,455 sq. ft.
$899,900Active4 beds 4 baths2,455 sq. ft.6835 N Waukesha Avenue, Chicago, IL 60646
MLS# 12432385Listed by: @PROPERTIES CHRISTIE'S INTERNATIONAL REAL ESTATE - New
 $295,000Active1 beds 1 baths685 sq. ft.
$295,000Active1 beds 1 baths685 sq. ft.2650 N Lakeview Avenue #3504, Chicago, IL 60614
MLS# 12432671Listed by: @PROPERTIES CHRISTIE'S INTERNATIONAL REAL ESTATE - New
 $140,000Active1 beds 1 baths990 sq. ft.
$140,000Active1 beds 1 baths990 sq. ft.3001 S Michigan Avenue #1305, Chicago, IL 60616
MLS# 12433782Listed by: EXP REALTY
