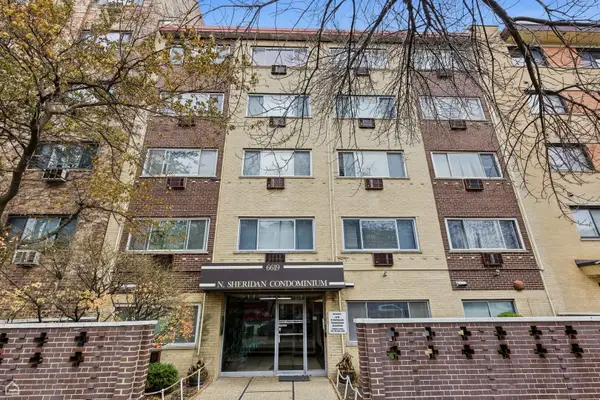2134 N Winchester Avenue #A, Chicago, IL 60614
Local realty services provided by:Results Realty ERA Powered
Listed by: jeanne rickard
Office: compass
MLS#:12492144
Source:MLSNI
Price summary
- Price:$579,900
- Price per sq. ft.:$322.17
About this home
This is a spacious Fee Simple 4 level town home in prime BUCKTOWN. It has a great separation of space perfect for work from home. After you enter from the garage or frontdoor into the large foyer with tons of storage and room to take off your coat and boots, you will find the large 13 x 14 den / bedroom / office with a gas fire place, storage and built-in laundry closet. Head upstairs to cook in the large eat-in kitchen which is adjacent to the bright and nicely sized family room area. A 1/2 bath, great for entertaining, completes this floor. The next level houses the other two generously sized bedrooms and a full bath in between. There is a bonus area attached to the second bedroom that is a perfect office space. Finally, head up to the fabulous roof top deck area with over 500 SF of unobstructed views of the city and the skyline. The current owners lovingly cared for this home: NuCore Performance Flooring was added throughout the bedroom floor and connecting stairs up and down. Some minor fixing of roof flashing / regular maintenance was performed on the roof. The kitchen has a suite of LG stainless appliances from 2018 with a very new LG oven completing this package . They replaced all of the windows on the second level, primary bedroom and put in a new front door, making it easy for the LENOX smart thermostat to keep the home comfortable all year round. All of these upgrades wrapped up in a recently repainted home.. ready for you go make your own.
Contact an agent
Home facts
- Year built:1995
- Listing ID #:12492144
- Added:43 day(s) ago
- Updated:November 28, 2025 at 04:38 AM
Rooms and interior
- Bedrooms:3
- Total bathrooms:2
- Full bathrooms:1
- Half bathrooms:1
- Living area:1,800 sq. ft.
Heating and cooling
- Cooling:Central Air
- Heating:Forced Air, Natural Gas
Structure and exterior
- Roof:Rubber
- Year built:1995
- Building area:1,800 sq. ft.
Schools
- Middle school:Pulaski International
- Elementary school:Pulaski International
Utilities
- Water:Lake Michigan
- Sewer:Public Sewer
Finances and disclosures
- Price:$579,900
- Price per sq. ft.:$322.17
- Tax amount:$9,885 (2023)
New listings near 2134 N Winchester Avenue #A
- New
 $39,000Active4 beds 2 baths988 sq. ft.
$39,000Active4 beds 2 baths988 sq. ft.6722 S Aberdeen Street, Chicago, IL 60621
MLS# 12524741Listed by: YBRS REALTY INC. - New
 $299,000Active3 beds 3 baths1,312 sq. ft.
$299,000Active3 beds 3 baths1,312 sq. ft.9100 S Wallace Street, Chicago, IL 60620
MLS# 12523867Listed by: KELLER WILLIAMS ONECHICAGO - New
 $749,800Active7 beds 3 baths
$749,800Active7 beds 3 baths4524 W Lawrence Avenue, Chicago, IL 60630
MLS# 12524730Listed by: RE/MAX CITY - Open Sun, 12 to 2pmNew
 $310,000Active3 beds 1 baths2,208 sq. ft.
$310,000Active3 beds 1 baths2,208 sq. ft.6135 W 63rd Place, Chicago, IL 60638
MLS# 12524699Listed by: TRUSTED REAL ESTATE, LLC - Open Sat, 1:30 to 3:30pmNew
 $460,000Active2 beds 2 baths
$460,000Active2 beds 2 baths2147 W Adams Street #3N, Chicago, IL 60612
MLS# 12524709Listed by: COMPASS - New
 $245,000Active1 beds 2 baths1,000 sq. ft.
$245,000Active1 beds 2 baths1,000 sq. ft.6619 N Sheridan Road #401, Chicago, IL 60626
MLS# 12520831Listed by: COLDWELL BANKER REALTY - Open Sat, 10am to 12pmNew
 $249,000Active3 beds 2 baths
$249,000Active3 beds 2 baths12230 S Throop Street, Chicago, IL 60643
MLS# 12520529Listed by: KELLER WILLIAMS PREFERRED REALTY - New
 $610,000Active2 beds 3 baths1,800 sq. ft.
$610,000Active2 beds 3 baths1,800 sq. ft.130 S Canal Street #9F, Chicago, IL 60606
MLS# 12522231Listed by: KELLER WILLIAMS RLTY PARTNERS - Open Sun, 11am to 1pmNew
 $524,900Active5 beds 2 baths2,156 sq. ft.
$524,900Active5 beds 2 baths2,156 sq. ft.6614 W Belmont Avenue, Chicago, IL 60634
MLS# 12524469Listed by: TIMOTHY A. WITKOWSKI - New
 $562,000Active6 beds 2 baths
$562,000Active6 beds 2 baths3407 N Avers Avenue, Chicago, IL 60618
MLS# 12524670Listed by: COLDWELL BANKER
