2137 N Kedzie Boulevard #G, Chicago, IL 60647
Local realty services provided by:Results Realty ERA Powered
2137 N Kedzie Boulevard #G,Chicago, IL 60647
$225,000
- 1 Beds
- 1 Baths
- 750 sq. ft.
- Condominium
- Active
Listed by:kathryn barry
Office:compass
MLS#:12463796
Source:MLSNI
Price summary
- Price:$225,000
- Price per sq. ft.:$300
- Monthly HOA dues:$137
About this home
Live on Logan Square's historic boulevard system! Welcome to 2137 N Kedzie Boulevard, Unit G, a bright and inviting 1-bedroom, 1-bath condo ideally located directly across from beautiful Palmer Square Park. This upgraded garden unit is filled with natural light from west-facing windows and offers a spacious modern layout perfect for both entertaining and everyday living. The floor plan features high ceilings giving it lots of volume, recently refinished hardwood floors throughout, crown molding, and a large living room centered around a cozy gas fireplace. The custom kitchen includes new floors, granite countertops, new faucet, and stainless steel appliances (dishwasher and stove replaced within the last 5 years). A seamless flow into the open dining room area. The large bedroom offers generous closet space, while the porcelain tile bathroom features a Jacuzzi tub. An in-unit washer and dryer, updated central HVAC, and thoughtful finishes throughout add to the charm of this home. Other important improvements include a brand new sump pump and specialized front windows. Low monthly HOA fees, low taxes, and no rental cap make this pet friendly unit the perfect starter home or investment property. The location can't be beat-only three blocks to the heart of Logan Square, three blocks to the Blue Line, and to the 606 Trail. With endless dining, shopping, and nightlife options nearby, this condo puts you at the center of one of Chicago's most vibrant neighborhoods. Protected bike lanes throughout the area and easy street parking available on Kedzie of Palmer.
Contact an agent
Home facts
- Year built:1913
- Listing ID #:12463796
- Added:1 day(s) ago
- Updated:September 06, 2025 at 11:56 AM
Rooms and interior
- Bedrooms:1
- Total bathrooms:1
- Full bathrooms:1
- Living area:750 sq. ft.
Heating and cooling
- Cooling:Central Air
- Heating:Forced Air, Individual Room Controls, Natural Gas
Structure and exterior
- Roof:Rubber
- Year built:1913
- Building area:750 sq. ft.
Schools
- High school:Clemente Community Academy Senio
- Middle school:Darwin Elementary School
- Elementary school:Darwin Elementary School
Utilities
- Water:Lake Michigan
- Sewer:Public Sewer
Finances and disclosures
- Price:$225,000
- Price per sq. ft.:$300
- Tax amount:$3,055 (2023)
New listings near 2137 N Kedzie Boulevard #G
- Open Sat, 10am to 12pmNew
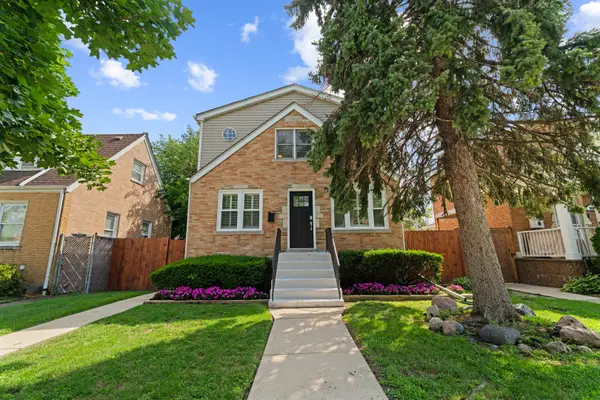 $520,000Active4 beds 2 baths
$520,000Active4 beds 2 baths7617 W Gregory Street, Chicago, IL 60656
MLS# 12461901Listed by: COMPASS - New
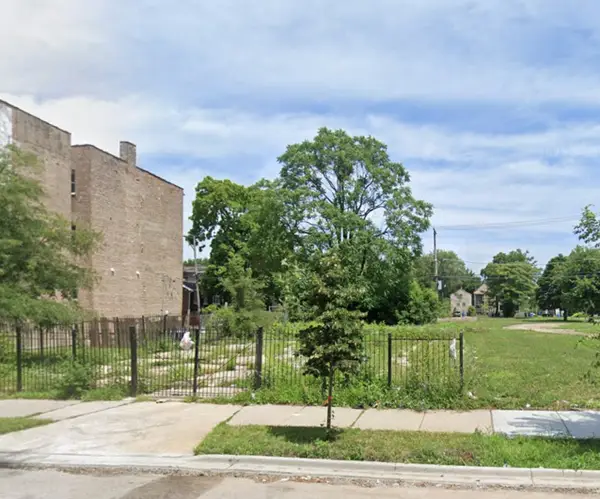 $50,000Active0.07 Acres
$50,000Active0.07 Acres824 W Garfield Boulevard, Chicago, IL 60609
MLS# 12464947Listed by: STANDARD PROPERTIES GROUP LLC - New
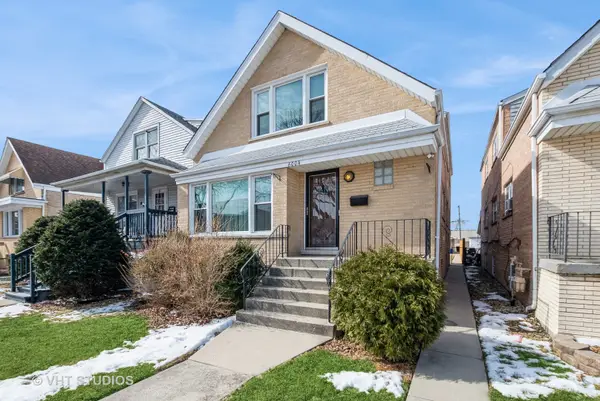 $499,900Active7 beds 3 baths
$499,900Active7 beds 3 baths6004 S Kolmar Avenue, Chicago, IL 60629
MLS# 12465076Listed by: BAIRD & WARNER - New
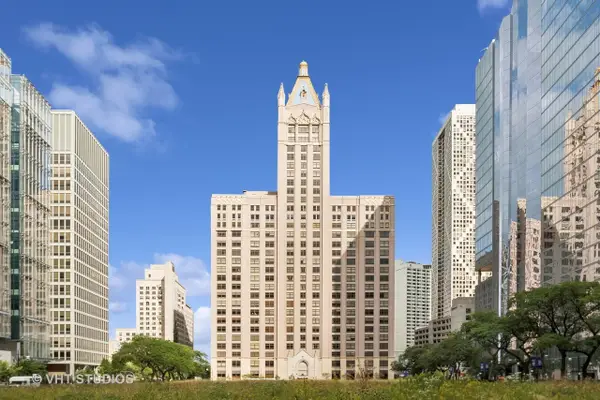 $800,000Active3 beds 3 baths2,941 sq. ft.
$800,000Active3 beds 3 baths2,941 sq. ft.680 N Lake Shore Drive #506, Chicago, IL 60611
MLS# 12452320Listed by: ENGEL & VOELKERS CHICAGO - New
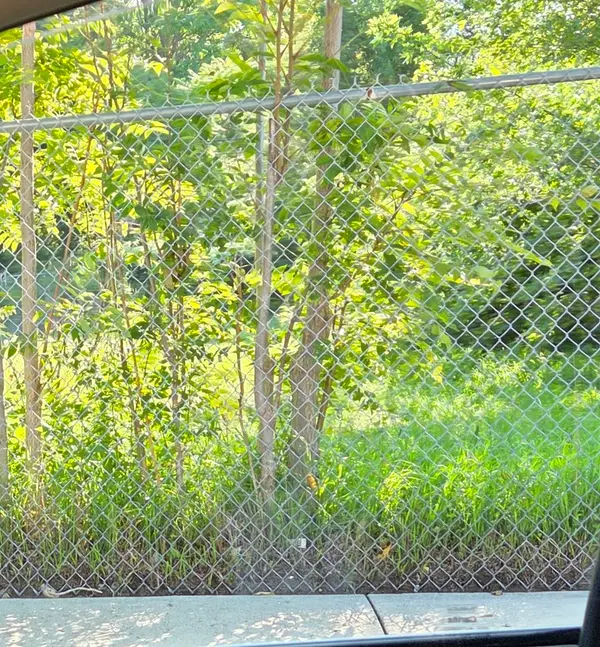 $25,000Active0 Acres
$25,000Active0 Acres12321 S Halsted Street, Chicago, IL 60628
MLS# 12460963Listed by: MATCHMAKER PROPERTY SOLUTIONS,LLC - New
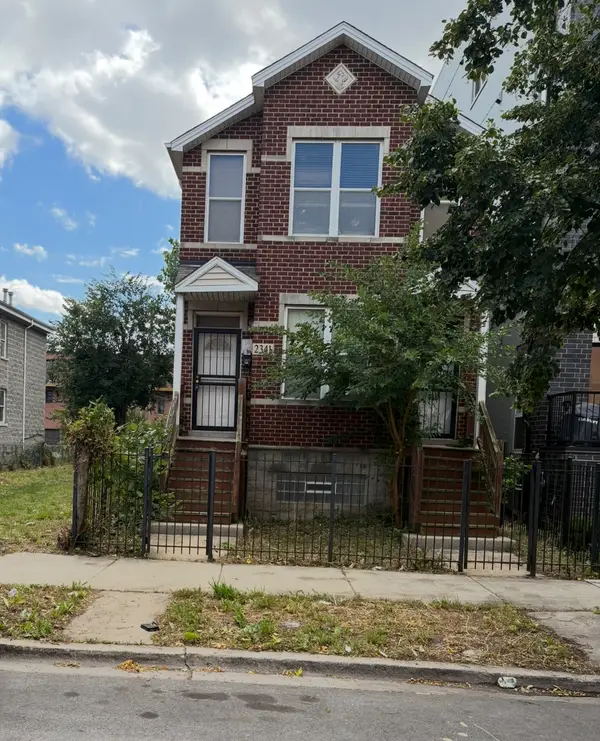 $699,900Active6 beds 5 baths
$699,900Active6 beds 5 baths2341 W Monroe Street, Chicago, IL 60612
MLS# 12464960Listed by: RE/MAX HORIZON - New
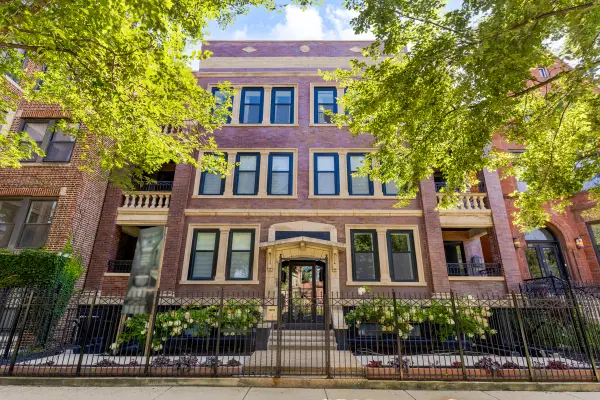 $493,500Active4 beds 3 baths
$493,500Active4 beds 3 baths4559 S Michigan Avenue #3N, Chicago, IL 60653
MLS# 12464997Listed by: PRINCE REALTY GROUP LLC - New
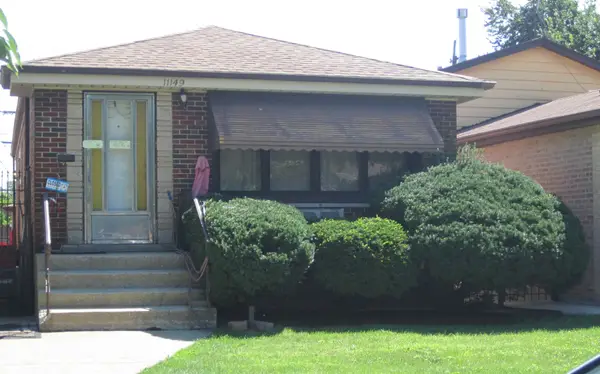 $210,000Active2 beds 1 baths1,040 sq. ft.
$210,000Active2 beds 1 baths1,040 sq. ft.11149 S Green Bay Avenue, Chicago, IL 60617
MLS# 12465058Listed by: VYLLA HOME - New
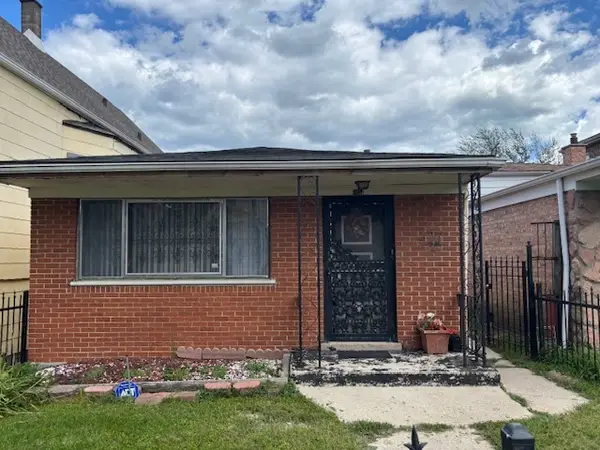 $120,000Active3 beds 2 baths1,040 sq. ft.
$120,000Active3 beds 2 baths1,040 sq. ft.8051 S Escanaba Avenue, Chicago, IL 60617
MLS# 12462675Listed by: F.J. WILLIAMS REALTY LLC - New
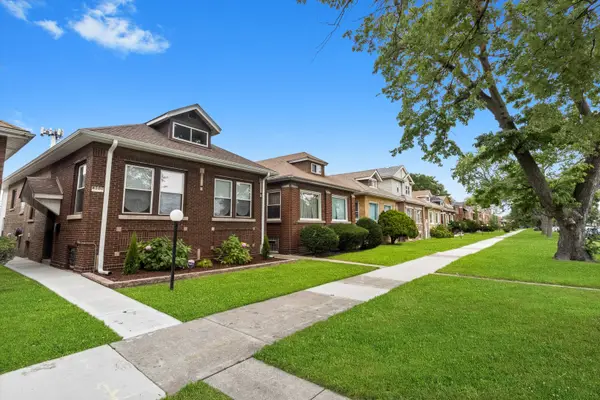 $370,000Active4 beds 4 baths1,176 sq. ft.
$370,000Active4 beds 4 baths1,176 sq. ft.7646 S Wabash Avenue, Chicago, IL 60619
MLS# 12463990Listed by: LEGACY BROKERS GROUP LLC
