2141 W Belmont Avenue #3, Chicago, IL 60618
Local realty services provided by:ERA Naper Realty
Listed by:leigh marcus
Office:@properties christie's international real estate
MLS#:12450489
Source:MLSNI
Price summary
- Price:$1,250,000
- Price per sq. ft.:$378.79
- Monthly HOA dues:$265
About this home
Newly built 4-bedroom, 3-bathroom penthouse triplex offering over 3,300 sq ft of stunning luxury living space in the heart of Roscoe Village! Designed by Karisus Design, this home showcases 9.5' ceilings, wide-plank oak hardwood floors, and four private outdoor spaces across three levels. Main level boasts expansive open floor plan with custom fireplace wall, floor-to-ceiling windows, and access to a private terrace. Dining area with designer lighting and built-in bar flows seamlessly into the chef's kitchen featuring THERMADOR WiFi appliances, double ovens, pro range, quartz island with seating, integrated coffee machine, and breakfast nook. Fourth bedroom/office completes this level. 4th floor primary suite with walk-in closet, spa-quality bath with heated floors, soaking tub, glass shower, Kohler Purist fixtures, and a 400 sq ft private balcony. Two additional bedrooms, sleek full bath, laundry closet, and lounge with mini bar and terrace access. Private staircase leads to a full rooftop deck with 360 city views, pergola, and lounge seating-perfect for entertaining. Solid masonry construction, custom accent walls, designer lighting, fully built-out closets, and porcelain-tiled baths. Steps to Le Sud, Volo, Lush Wine Bar, Turquoise, and Piazza Bella. Unbeatable location steps to Hamlin Park, Clark Park Boathouse, 312 RiverRun, and the Brown Line for easy commuting. Every detail has been curated for comfort, style, and elevated city living!
Contact an agent
Home facts
- Year built:2023
- Listing ID #:12450489
- Added:20 day(s) ago
- Updated:October 02, 2025 at 11:50 AM
Rooms and interior
- Bedrooms:4
- Total bathrooms:3
- Full bathrooms:3
- Living area:3,300 sq. ft.
Heating and cooling
- Cooling:Central Air
- Heating:Natural Gas
Structure and exterior
- Year built:2023
- Building area:3,300 sq. ft.
Schools
- High school:Lake View High School
- Elementary school:Jahn Elementary School
Utilities
- Water:Lake Michigan
- Sewer:Public Sewer
Finances and disclosures
- Price:$1,250,000
- Price per sq. ft.:$378.79
- Tax amount:$11,235 (2023)
New listings near 2141 W Belmont Avenue #3
- New
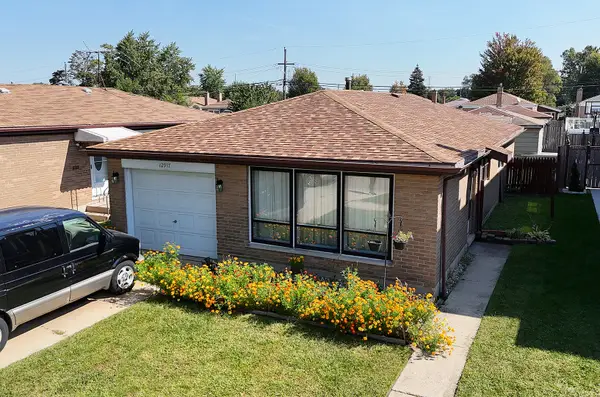 $199,900Active3 beds 2 baths1,088 sq. ft.
$199,900Active3 beds 2 baths1,088 sq. ft.12917 S Marquette Avenue, Chicago, IL 60633
MLS# 12477213Listed by: CENTURY 21 CIRCLE - Open Sat, 10am to 12pmNew
 $539,900Active2 beds 2 baths1,375 sq. ft.
$539,900Active2 beds 2 baths1,375 sq. ft.632 W Buckingham Place #2E, Chicago, IL 60657
MLS# 12481493Listed by: COMPASS - Open Sun, 10am to 12pmNew
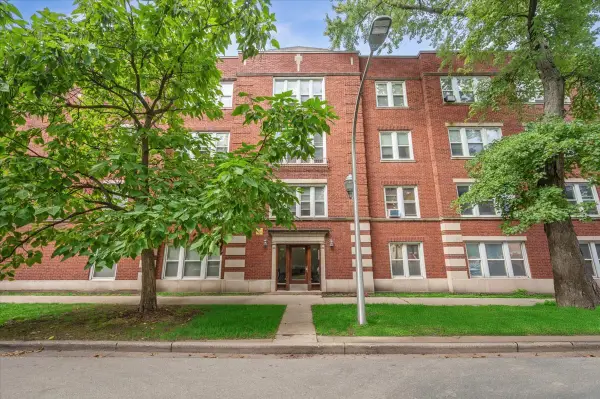 $215,000Active2 beds 1 baths900 sq. ft.
$215,000Active2 beds 1 baths900 sq. ft.7102 N Damen Avenue #3, Chicago, IL 60645
MLS# 12481570Listed by: @PROPERTIES CHRISTIE'S INTERNATIONAL REAL ESTATE - New
 $349,000Active1 beds 2 baths1,073 sq. ft.
$349,000Active1 beds 2 baths1,073 sq. ft.1550 N Lake Shore Drive #17B, Chicago, IL 60610
MLS# 12482221Listed by: REAL BROKER, LLC - New
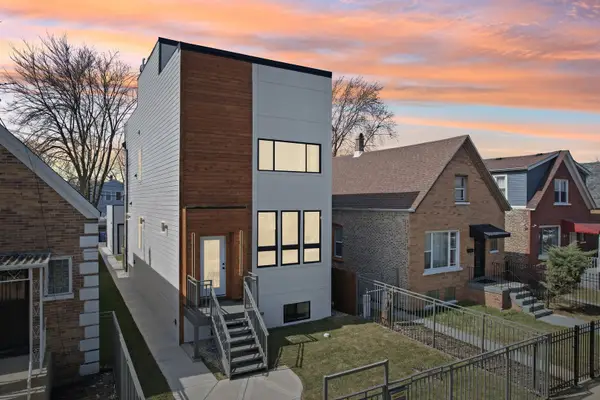 $599,900Active4 beds 4 baths2,550 sq. ft.
$599,900Active4 beds 4 baths2,550 sq. ft.942 N Harding Avenue, Chicago, IL 60651
MLS# 12484255Listed by: REMAX LEGENDS - Open Thu, 3 to 5pmNew
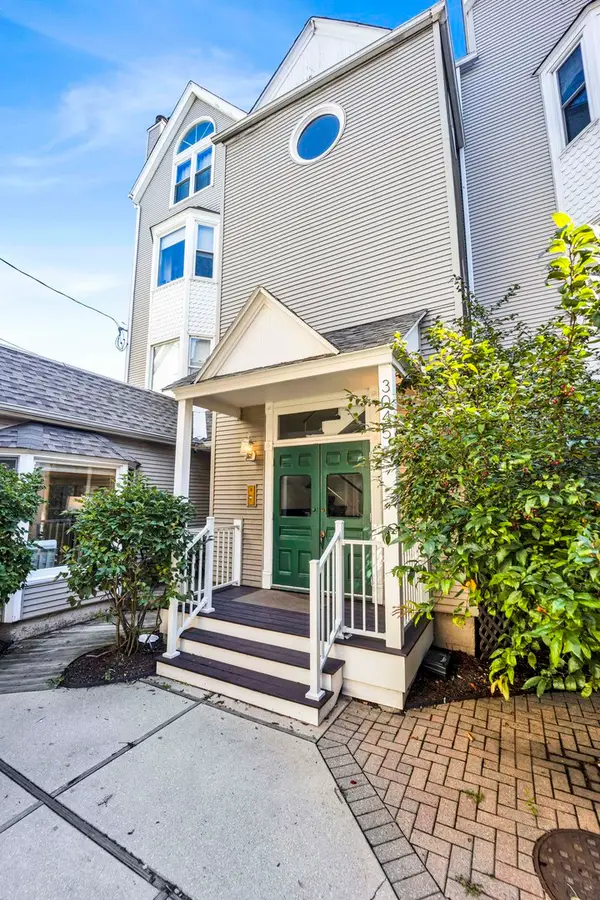 $475,000Active2 beds 2 baths1,200 sq. ft.
$475,000Active2 beds 2 baths1,200 sq. ft.3045 N Kenmore Avenue #1R, Chicago, IL 60657
MLS# 12485347Listed by: @PROPERTIES CHRISTIE'S INTERNATIONAL REAL ESTATE - New
 $165,000Active3 beds 2 baths1,287 sq. ft.
$165,000Active3 beds 2 baths1,287 sq. ft.11741 S Laflin Street, Chicago, IL 60643
MLS# 12485897Listed by: CITYWIDE REALTY LLC - New
 $155,000Active3 beds 1 baths1,062 sq. ft.
$155,000Active3 beds 1 baths1,062 sq. ft.9562 S Green Street, Chicago, IL 60643
MLS# 12485921Listed by: CITYWIDE REALTY LLC - New
 $685,000Active3 beds 3 baths2,300 sq. ft.
$685,000Active3 beds 3 baths2,300 sq. ft.834 W Village Court, Chicago, IL 60608
MLS# 12486015Listed by: BERKSHIRE HATHAWAY HOMESERVICES CHICAGO - New
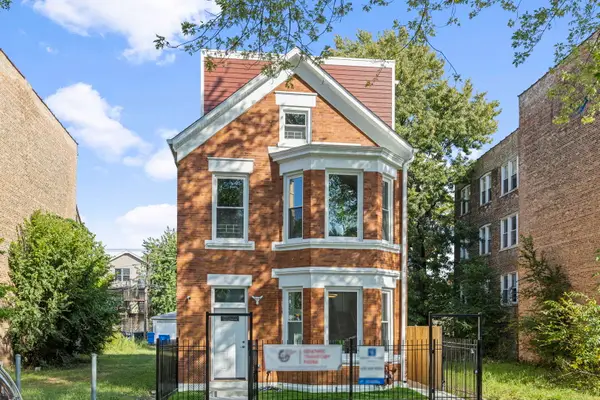 $509,999Active6 beds 3 baths
$509,999Active6 beds 3 baths1517 S Keeler Avenue, Chicago, IL 60623
MLS# 12486046Listed by: COLDWELL BANKER REALTY
