2161 N California Avenue #105, Chicago, IL 60647
Local realty services provided by:ERA Naper Realty
2161 N California Avenue #105,Chicago, IL 60647
$575,000
- 2 Beds
- 2 Baths
- 1,556 sq. ft.
- Condominium
- Pending
Listed by: jeremiah fisher, itai hasak
Office: compass
MLS#:12460876
Source:MLSNI
Price summary
- Price:$575,000
- Price per sq. ft.:$369.54
- Monthly HOA dues:$575
About this home
Looking for a loft that checks every box and turns heads? Welcome to this gorgeous 2 bed / 2 bath corner loft in a boutique elevator building where history and modern style collide. Word on the street is that this former perfume factory once filled the neighborhood with fragrance - today, it's all about character and comfort. Step inside and be wowed by 16-foot timber ceilings, exposed brick, and oversized windows that flood the space with natural light. The kitchen makes a bold statement with its labradorite toned cabinetry, a playful homage to the Blue Line, injecting richness and personality into the home. White quartz counters, stainless steel appliances, and a spacious island perfect for entertaining round out the design, opening seamlessly to the dramatic living and dining area. Anchored by a fireplace and overlooking quiet St. George Street, it's the perfect backdrop for both entertaining and everyday living. Both bedrooms are generously sized, each offering two closets including a walk-in. The lofted primary suite spans the entire second floor with its own bath and flexible space for an in home office. And here's the kicker: this unit sits in the corner of the building with no neighbors on either side, giving you unmatched privacy in a vibrant community. Additional highlights include in-unit laundry, updated bathrooms, 2 heated attached garage parking spots (1 owned & 1 leased at $120 / month), and a location that puts you steps from the Blue Line, Logan Square and Bucktown's best restaurants, bars, shops, and the 606 Trail. This isn't just a home - it's a showstopper loft with a story as unique as its design.
Contact an agent
Home facts
- Listing ID #:12460876
- Added:61 day(s) ago
- Updated:November 15, 2025 at 09:25 AM
Rooms and interior
- Bedrooms:2
- Total bathrooms:2
- Full bathrooms:2
- Living area:1,556 sq. ft.
Heating and cooling
- Cooling:Central Air
- Heating:Forced Air, Natural Gas
Structure and exterior
- Building area:1,556 sq. ft.
Utilities
- Water:Lake Michigan
- Sewer:Public Sewer
Finances and disclosures
- Price:$575,000
- Price per sq. ft.:$369.54
- Tax amount:$8,720 (2023)
New listings near 2161 N California Avenue #105
- New
 $1,049,000Active9 beds 6 baths
$1,049,000Active9 beds 6 baths5637 S Prairie Avenue, Chicago, IL 60637
MLS# 12518439Listed by: FULTON GRACE REALTY - New
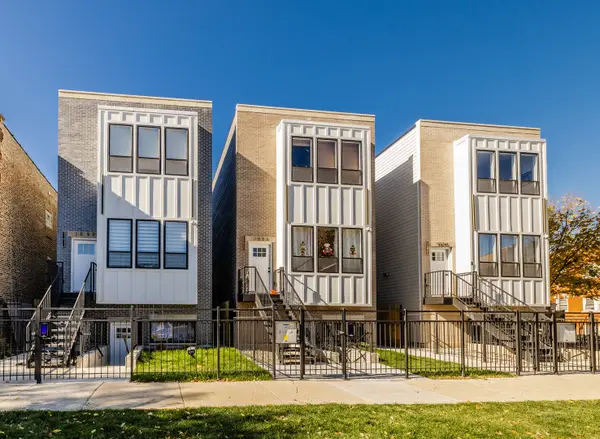 $949,000Active9 beds 6 baths
$949,000Active9 beds 6 baths1058 N Central Park Avenue, Chicago, IL 60651
MLS# 12518437Listed by: FULTON GRACE REALTY - New
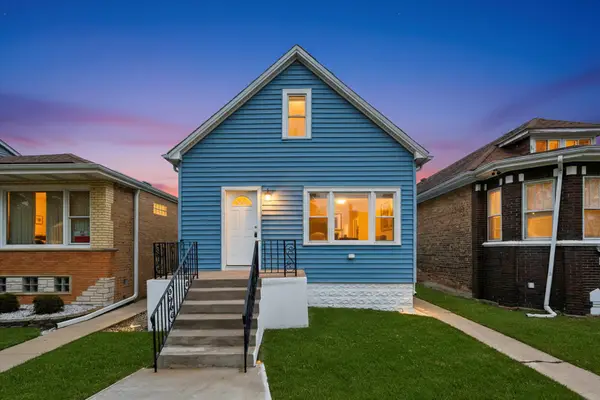 $444,900Active6 beds 4 baths
$444,900Active6 beds 4 baths6327 S Kenneth Avenue, Chicago, IL 60629
MLS# 12518412Listed by: SU FAMILIA REAL ESTATE INC - New
 $250Active0 Acres
$250Active0 Acres130 N Garland Court #P6-20, Chicago, IL 60602
MLS# 12518433Listed by: JAMESON SOTHEBY'S INTL REALTY - New
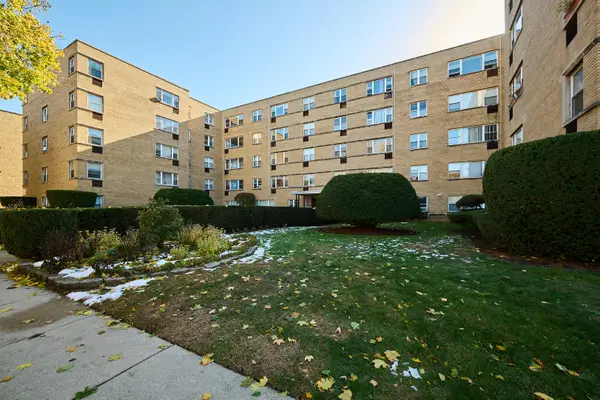 $209,900Active2 beds 2 baths900 sq. ft.
$209,900Active2 beds 2 baths900 sq. ft.2115 W Farwell Avenue #103, Chicago, IL 60645
MLS# 12512586Listed by: COLDWELL BANKER REALTY - New
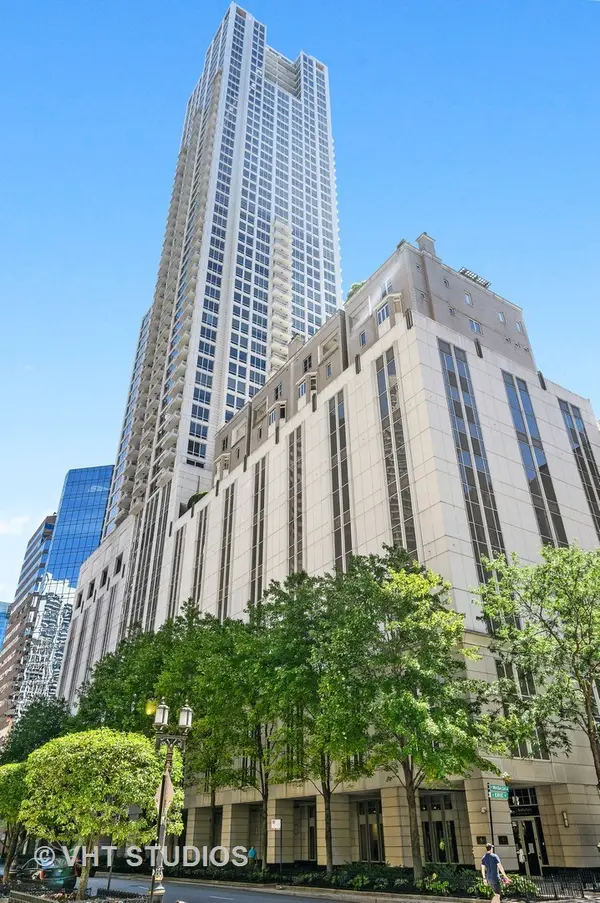 $18,000Active0 Acres
$18,000Active0 Acres55 E Erie Street #P-162, Chicago, IL 60611
MLS# 12518210Listed by: @PROPERTIES CHRISTIE'S INTERNATIONAL REAL ESTATE - New
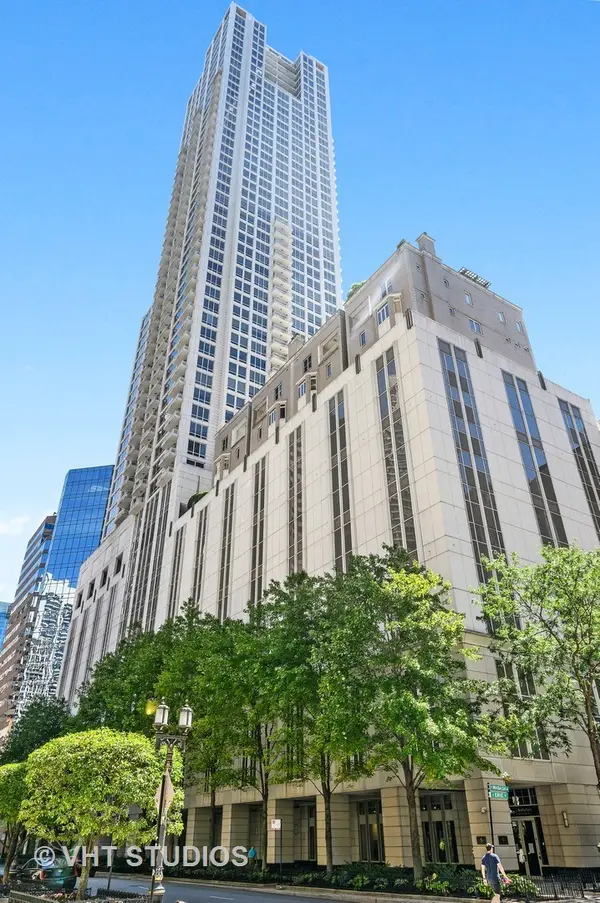 $16,000Active0 Acres
$16,000Active0 Acres55 E Erie Street #P-191, Chicago, IL 60611
MLS# 12518272Listed by: @PROPERTIES CHRISTIE'S INTERNATIONAL REAL ESTATE - New
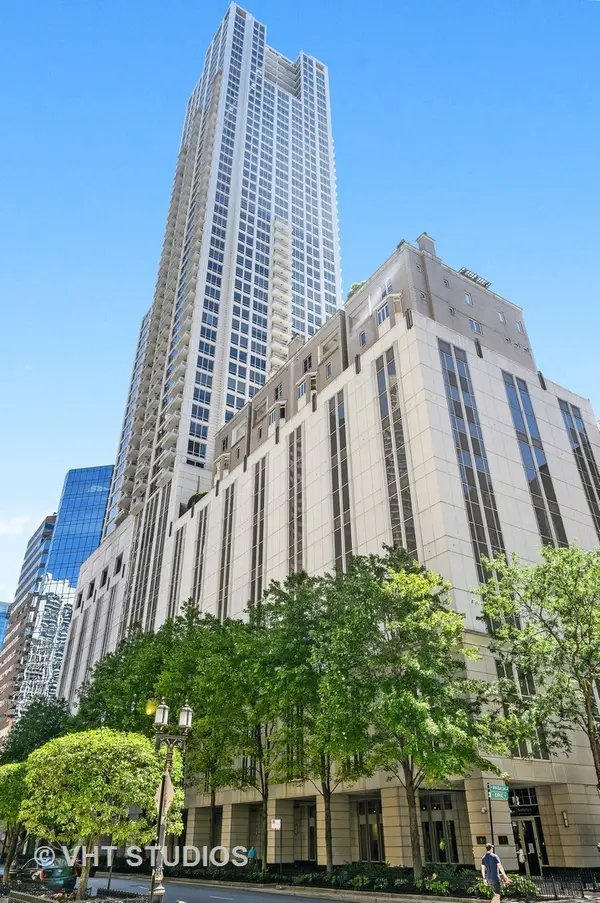 $16,000Active0 Acres
$16,000Active0 Acres55 E Erie Street #P-192, Chicago, IL 60611
MLS# 12518294Listed by: @PROPERTIES CHRISTIE'S INTERNATIONAL REAL ESTATE - New
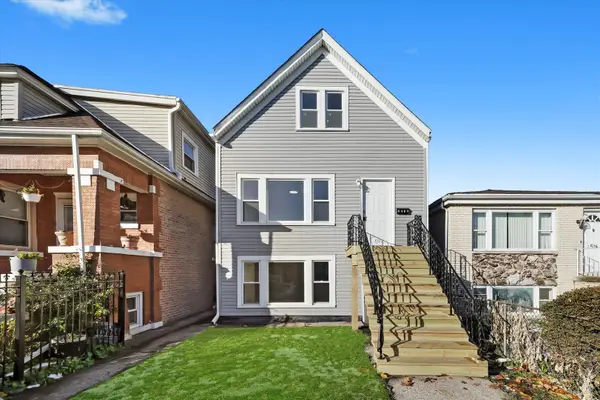 $495,000Active4 beds 3 baths1,700 sq. ft.
$495,000Active4 beds 3 baths1,700 sq. ft.2510 N Linder Avenue, Chicago, IL 60639
MLS# 12518376Listed by: SU FAMILIA REAL ESTATE INC - New
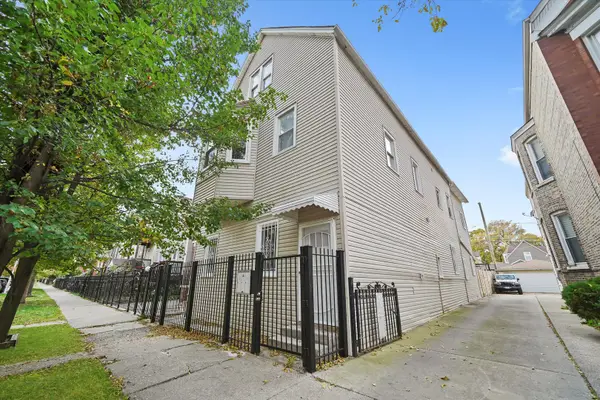 $479,000Active8 beds 4 baths
$479,000Active8 beds 4 baths2838 S Keeler Avenue, Chicago, IL 60623
MLS# 12518405Listed by: SU FAMILIA REAL ESTATE INC
