219 E Lake Shore Drive #2ABC, Chicago, IL 60611
Local realty services provided by:Results Realty ERA Powered
219 E Lake Shore Drive #2ABC,Chicago, IL 60611
$2,868,000
- 6 Beds
- 8 Baths
- 6,000 sq. ft.
- Condominium
- Active
Listed by:christopher mundy
Office:@properties christie's international real estate
MLS#:12310812
Source:MLSNI
Price summary
- Price:$2,868,000
- Price per sq. ft.:$478
- Monthly HOA dues:$9,240
About this home
One of the most sought after addresses in the Chicago's Gold Coast neighborhood - 219 East Lakeshore Drive. The historic condo building designed by Fugard & Knapp - was built in 1922 & houses 24 unique and exquisite apartments overlooking Lakeshore Drive, Oak St. Beach & Lake Michigan. This home is three combined units, nearly 6,000 sq. feet & offers one of the largest floor plans available on East Lake Shore Drive. Six bedrooms (all en-suite), two powder rooms, two commercial grade kitchens, formal living room, plus two family rooms for entertaining. Unique to this building, a large private deck that creates an urban sanctuary with professional landscaping, pergola, teak privacy fence, with iconic views of the John Hancock & Palmolive Building. The outdoor space is accessible from four rooms & must be seen to be appreciated. Current bedroom configuration, one bedroom used for home office & other a home gym. Two foyers & hallways offer great space for display of art collections. Home designed & constructed by Marvin Herman. Direct access to home via east elevator, plus two service elevators. Full-service building includes 24-hour doorman, valet parking for two cars (plus 1 car wash per week). This home is multi-functional and great for a large family, in-law arrangement or live in au pair or even an in-town. Premier location includes access to Lake Michigan, the Mag Mile, Oak Street, Rush-Division, fine dining and world class shopping! Best of City Living. Stop Looking. Start Living! The home was featured in Crain's for its amazing outdoor space.
Contact an agent
Home facts
- Year built:1922
- Listing ID #:12310812
- Added:112 day(s) ago
- Updated:September 25, 2025 at 07:28 PM
Rooms and interior
- Bedrooms:6
- Total bathrooms:8
- Full bathrooms:6
- Half bathrooms:2
- Living area:6,000 sq. ft.
Heating and cooling
- Cooling:Central Air
- Heating:Natural Gas
Structure and exterior
- Year built:1922
- Building area:6,000 sq. ft.
Schools
- High school:Wells Community Academy Senior H
- Middle school:Ogden Elementary
- Elementary school:Ogden Elementary
Utilities
- Water:Lake Michigan
- Sewer:Public Sewer
Finances and disclosures
- Price:$2,868,000
- Price per sq. ft.:$478
- Tax amount:$63,544 (2023)
New listings near 219 E Lake Shore Drive #2ABC
- New
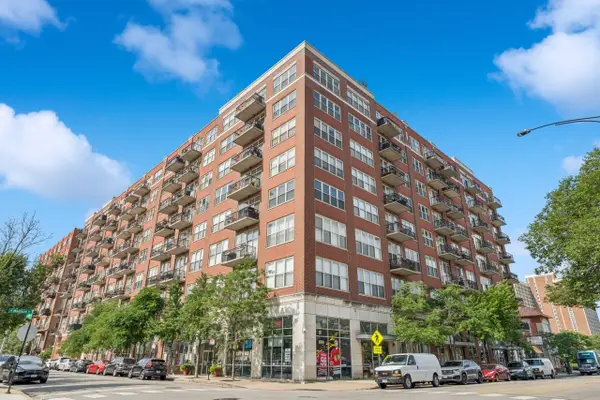 $349,999Active2 beds 1 baths
$349,999Active2 beds 1 baths6 S Laflin Street #703S, Chicago, IL 60607
MLS# 12456700Listed by: COMPASS - Open Sun, 11am to 1pmNew
 $895,000Active3 beds 2 baths
$895,000Active3 beds 2 baths1342 W Belmont Avenue #3E, Chicago, IL 60657
MLS# 12467061Listed by: @PROPERTIES CHRISTIE'S INTERNATIONAL REAL ESTATE - Open Sat, 11am to 1pmNew
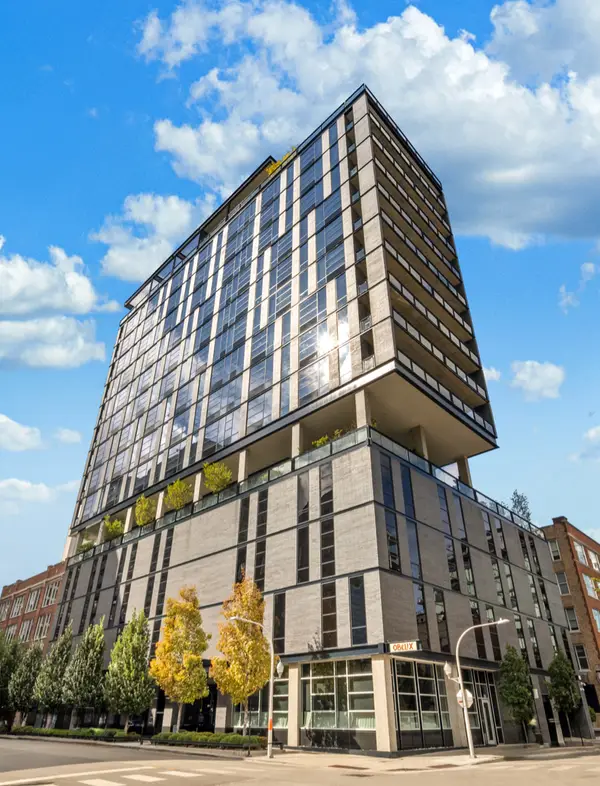 $1,995,000Active3 beds 3 baths3,065 sq. ft.
$1,995,000Active3 beds 3 baths3,065 sq. ft.400 W Huron Street #1001, Chicago, IL 60654
MLS# 12476577Listed by: @PROPERTIES CHRISTIE'S INTERNATIONAL REAL ESTATE - New
 $27,500Active0 Acres
$27,500Active0 Acres4004 W Grenshaw Street, Chicago, IL 60624
MLS# 12479487Listed by: REALTY ONE GROUP INC. - New
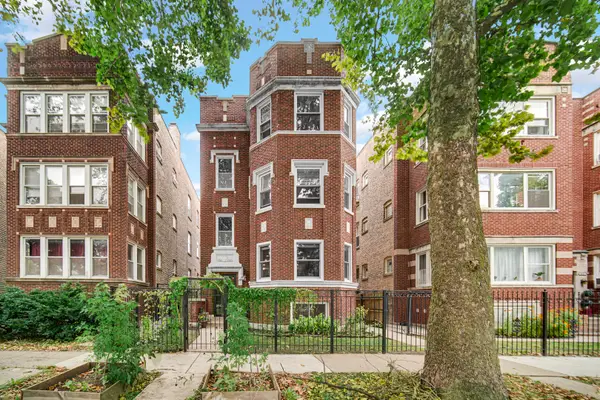 $485,000Active3 beds 3 baths2,704 sq. ft.
$485,000Active3 beds 3 baths2,704 sq. ft.4619 N Lawndale Avenue #1, Chicago, IL 60625
MLS# 12479923Listed by: KELLER WILLIAMS PREFERRED RLTY - New
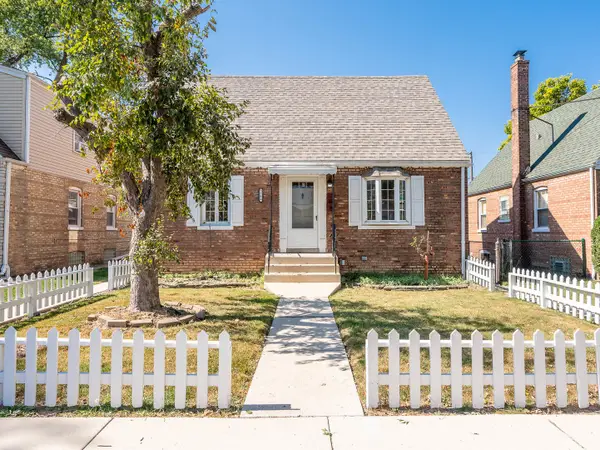 $319,900Active4 beds 2 baths1,250 sq. ft.
$319,900Active4 beds 2 baths1,250 sq. ft.5244 S Neenah Avenue, Chicago, IL 60638
MLS# 12480218Listed by: GRANDVIEW REALTY, LLC - New
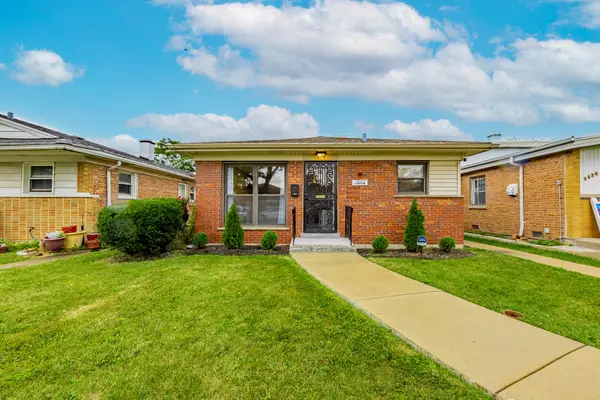 $249,999Active3 beds 1 baths1,000 sq. ft.
$249,999Active3 beds 1 baths1,000 sq. ft.9430 S Parnell Avenue, Chicago, IL 60620
MLS# 12480767Listed by: REALTY OF AMERICA, LLC - New
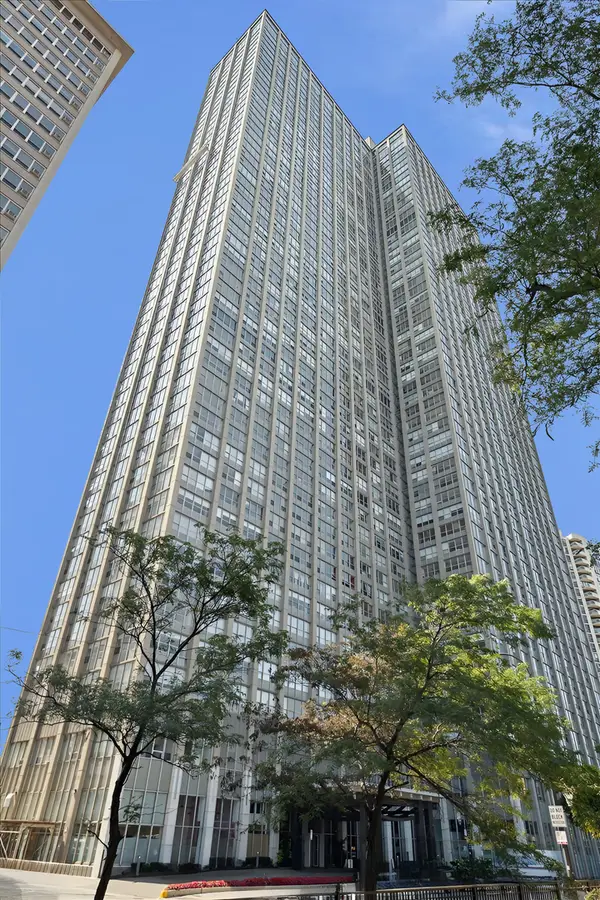 $214,900Active1 beds 1 baths
$214,900Active1 beds 1 baths655 W Irving Park Road #2503, Chicago, IL 60613
MLS# 12481081Listed by: COLDWELL BANKER REALTY - New
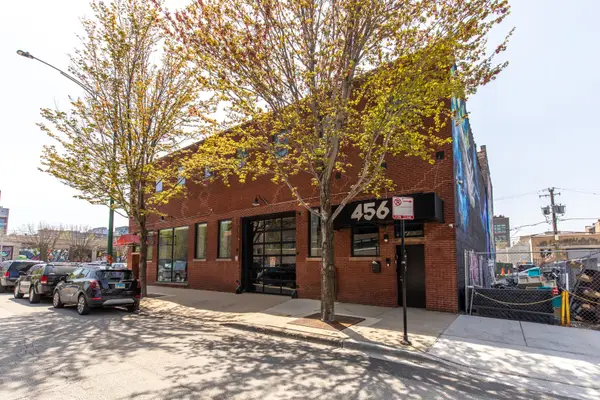 $5,700,000Active2 beds 10 baths21,170 sq. ft.
$5,700,000Active2 beds 10 baths21,170 sq. ft.452 N Morgan Street, Chicago, IL 60642
MLS# 12481126Listed by: BAIRD & WARNER - New
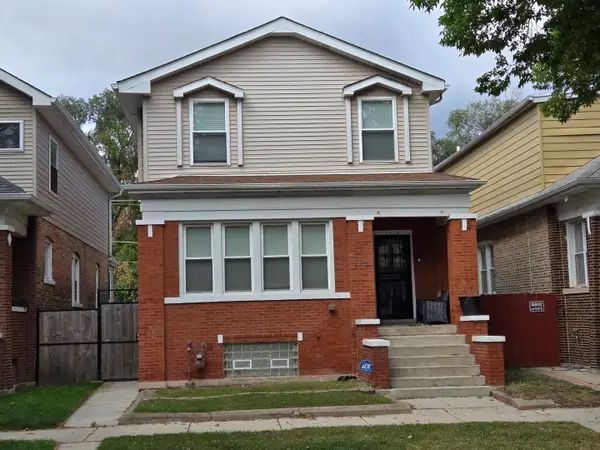 $415,000Active5 beds 4 baths3,400 sq. ft.
$415,000Active5 beds 4 baths3,400 sq. ft.7716 S Paxton Avenue, Chicago, IL 60649
MLS# 12481163Listed by: NEW HARVEST INVESTMENTS, LLC
