221 E Walton Place #19E, Chicago, IL 60611
Local realty services provided by:ERA Naper Realty
221 E Walton Place #19E,Chicago, IL 60611
$1,299,000
- 3 Beds
- 3 Baths
- 2,200 sq. ft.
- Condominium
- Active
Listed by:victoria rezin
Office:coldwell banker realty
MLS#:12485139
Source:MLSNI
Price summary
- Price:$1,299,000
- Price per sq. ft.:$590.45
- Monthly HOA dues:$3,183
About this home
Experience refined urban living in this stunning, fully updated 3-bedroom, 2.5-bath residence perfectly situated in the heart of Chicago's Gold Coast. Perched on the 19th floor-the only residence on its level in this 20-story building-this home offers exceptional privacy and near-penthouse elevation with sweeping lake and skyline views. Flooded with natural light, the open-concept layout showcases expansive windows, wide-plank hardwood floors, and designer finishes that create an atmosphere of modern elegance. The current owners have thoughtfully updated nearly every element of the home, blending sophisticated design with high-end functionality. The chef's kitchen is a showpiece, featuring custom cabinetry, top-of-the-line stainless steel appliances, an oversized island with seating, and a built-in wine fridge-ideal for both everyday living and effortless entertaining. Seamlessly connected living and dining areas provide the perfect backdrop for hosting or relaxing, accented by sleek fixtures and curated details throughout. The spacious primary suite offers a serene retreat with generous closet space and a spa-like en-suite bath complete with double vanities and a walk-in shower. The second and third bedrooms are equally versatile-perfect for guests, a home office, or a personal gym. A large laundry room adds everyday convenience, offering excellent storage, built-in shelving, and a dedicated folding area. Additional highlights include radiant heated floors in both full baths, a powder room for guests, and abundant storage throughout. Residents enjoy access to a beautifully appointed rooftop deck with grills and sweeping views of the city and lake. Just steps from the lakefront, Michigan Avenue, and the Gold Coast's premier shopping, dining, and entertainment, this home captures the very best of elevated Chicago living.
Contact an agent
Home facts
- Year built:1981
- Listing ID #:12485139
- Added:1 day(s) ago
- Updated:October 22, 2025 at 12:28 PM
Rooms and interior
- Bedrooms:3
- Total bathrooms:3
- Full bathrooms:2
- Half bathrooms:1
- Living area:2,200 sq. ft.
Heating and cooling
- Heating:Electric, Radiant, Zoned
Structure and exterior
- Year built:1981
- Building area:2,200 sq. ft.
Schools
- High school:Wells Community Academy Senior H
- Middle school:Ogden Elementary
- Elementary school:Ogden Elementary
Utilities
- Water:Lake Michigan
- Sewer:Public Sewer
Finances and disclosures
- Price:$1,299,000
- Price per sq. ft.:$590.45
- Tax amount:$11,511 (2023)
New listings near 221 E Walton Place #19E
- New
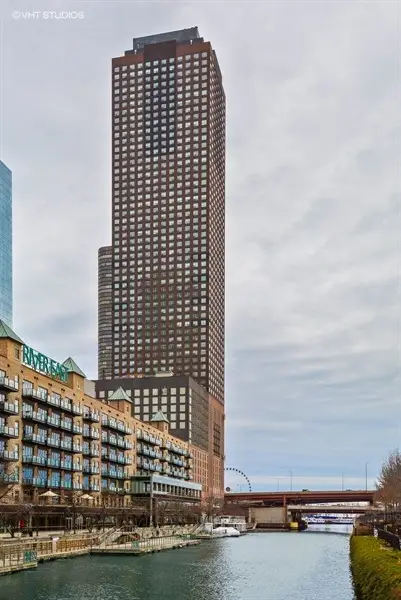 $575,000Active3 beds 3 baths1,600 sq. ft.
$575,000Active3 beds 3 baths1,600 sq. ft.474 N Lake Shore Drive #5008, Chicago, IL 60611
MLS# 12496653Listed by: JAMESON SOTHEBY'S INTL REALTY - New
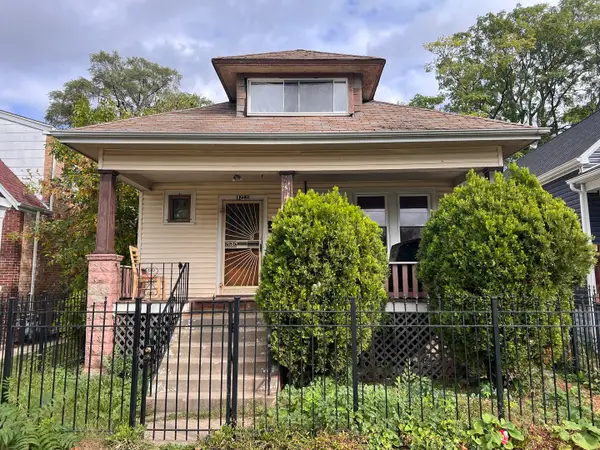 $142,500Active5 beds 3 baths1,500 sq. ft.
$142,500Active5 beds 3 baths1,500 sq. ft.11949 S Lafayette Avenue, Chicago, IL 60628
MLS# 12498947Listed by: AMERICAN LAND REALTY, LTD. - New
 $295,000Active1 beds 1 baths900 sq. ft.
$295,000Active1 beds 1 baths900 sq. ft.2800 N Lake Shore Drive #3912, Chicago, IL 60657
MLS# 12444730Listed by: BAIRD & WARNER - New
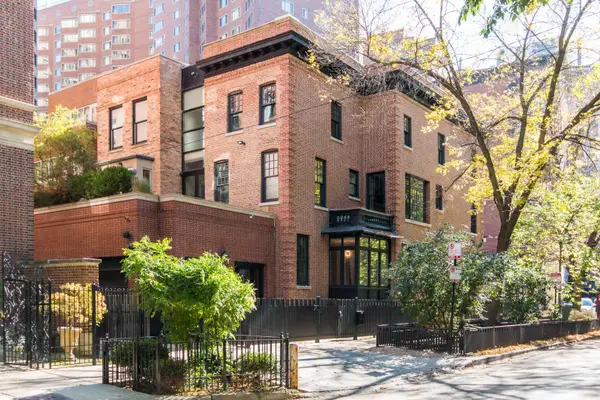 $3,395,000Active4 beds 6 baths5,500 sq. ft.
$3,395,000Active4 beds 6 baths5,500 sq. ft.1401 N Astor Street, Chicago, IL 60610
MLS# 12496994Listed by: INTER PROPERTIES INC - New
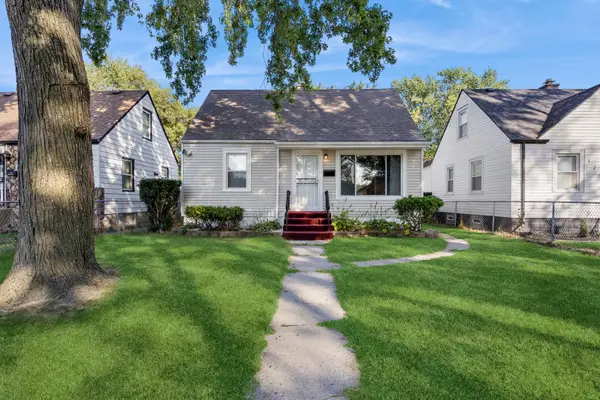 $218,999Active4 beds 2 baths1,175 sq. ft.
$218,999Active4 beds 2 baths1,175 sq. ft.12233 S Morgan Street, Chicago, IL 60643
MLS# 12497605Listed by: BAIRD & WARNER - New
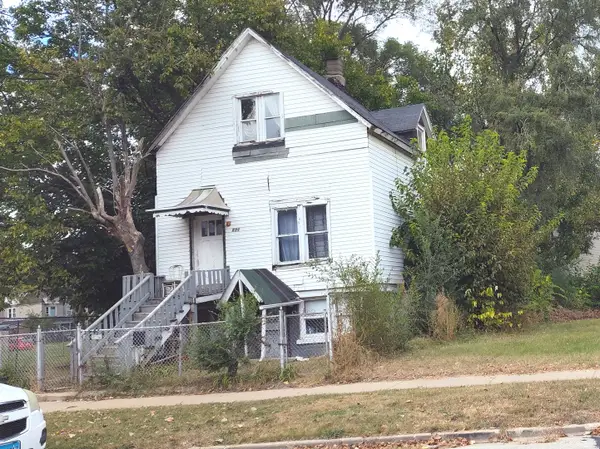 $99,000Active7 beds 3 baths
$99,000Active7 beds 3 baths654 E 65th Street, Chicago, IL 60637
MLS# 12497760Listed by: JC COX REALTY - New
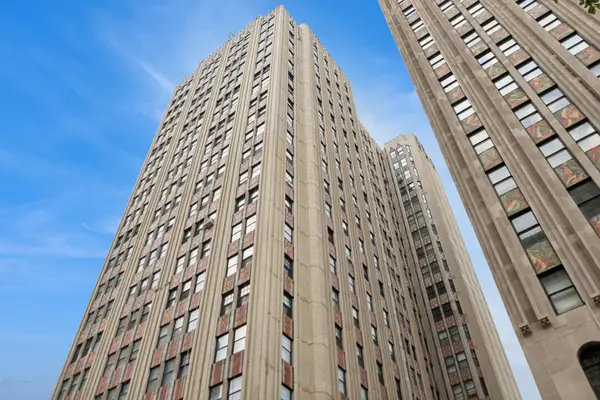 $319,900Active3 beds 3 baths2,200 sq. ft.
$319,900Active3 beds 3 baths2,200 sq. ft.1640 E 50th Street #13B, Chicago, IL 60615
MLS# 12499364Listed by: BERKSHIRE HATHAWAY HOMESERVICES CHICAGO - New
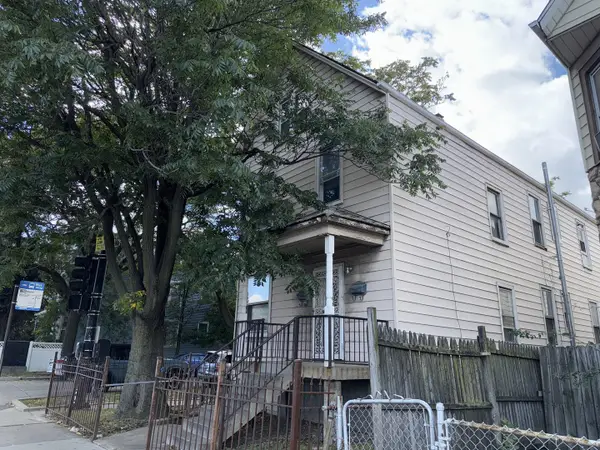 $225,000Active6 beds 3 baths
$225,000Active6 beds 3 bathsAddress Withheld By Seller, Chicago, IL 60639
MLS# 12501164Listed by: VYLLA HOME - Open Sat, 11am to 1pmNew
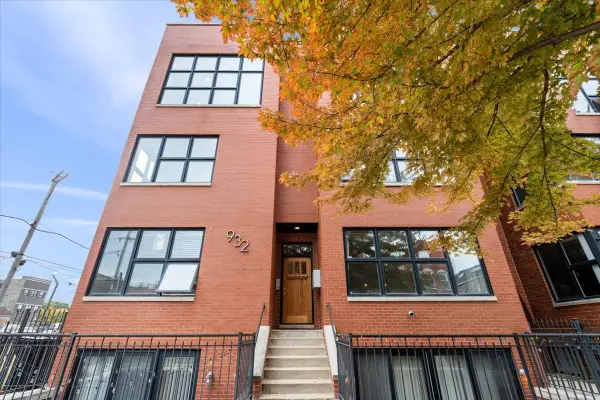 $695,000Active3 beds 2 baths
$695,000Active3 beds 2 baths932 N Racine Avenue #2S, Chicago, IL 60642
MLS# 12501178Listed by: COMPASS
