2219 W Wabansia Avenue #3, Chicago, IL 60647
Local realty services provided by:ERA Naper Realty
2219 W Wabansia Avenue #3,Chicago, IL 60647
$1,100,000
- 3 Beds
- 2 Baths
- - sq. ft.
- Condominium
- Pending
Listed by: cheryl johnson
Office: cheryl johnson
MLS#:12468781
Source:MLSNI
Price summary
- Price:$1,100,000
- Monthly HOA dues:$292
About this home
Welcome to the ultimate in city living with this extra-wide, full-floor penthouse, perfectly situated on one of Bucktown's most coveted and quiet streets. With four private outdoor spaces, this residence offers a rare blend of timeless craftsmanship and modern convenience. Inside, soaring 11-foot ceilings highlight intricate crown molding, coffered ceilings, custom millwork, and solid-core doors. Integrated speakers inside and out, premium Hunter Douglas window treatments, and professionally designed closets elevate everyday comfort. A full-size laundry room provides functionality seldom found in city condos. The chef's kitchen is a true showpiece, featuring honed Carrara marble countertops, an oversized island, and top-of-the-line appliances including a 42" Sub-Zero refrigerator, 36" Wolf gas cooktop, dual ovens, and a 24" Marvel wine fridge. Perfectly positioned between the living and dining spaces, it's ideal for casual weeknights or large-scale entertaining. Smart-home upgrades such as a Nest thermostat/protect system and Lutron lighting controls bring modern efficiency and ease. Be the envy of your neighbors and step outside to your expansive private roof deck-a one-of-a-kind retreat designed for entertaining and relaxation. Complete with a trex decking, pergola, fire pit, putting green, dog run, custom lighting, and automated irrigation, it's the perfect backdrop for summer gatherings or quiet evenings under the skyline. The spacious primary suite features a tray LED lighting, custom walk-in closet and spa-inspired bath with dual vanities, a glass-enclosed steam/rain shower, jetted soaking tub, and heated floors. Two additional bedrooms provide flexibility for guests, a gym, or a home office, each filled with natural light and abundant storage. Additional highlights include heated garage parking, basement storage, newer mechanicals, and in-unit washer/dryer. With unmatched outdoor space, a rare full-floor layout, luxury finishes, and smart-home features, this home delivers an extraordinary living experience in the heart of Bucktown/Wicker Park-just a short distance from the 606 Trail, award-winning dining, and boutique shopping.
Contact an agent
Home facts
- Year built:2012
- Listing ID #:12468781
- Added:112 day(s) ago
- Updated:January 01, 2026 at 08:58 AM
Rooms and interior
- Bedrooms:3
- Total bathrooms:2
- Full bathrooms:2
Heating and cooling
- Cooling:Central Air, Electric
- Heating:Electric, Forced Air, Natural Gas, Radiant
Structure and exterior
- Year built:2012
Utilities
- Water:Public
- Sewer:Public Sewer
Finances and disclosures
- Price:$1,100,000
- Tax amount:$16,223 (2023)
New listings near 2219 W Wabansia Avenue #3
- New
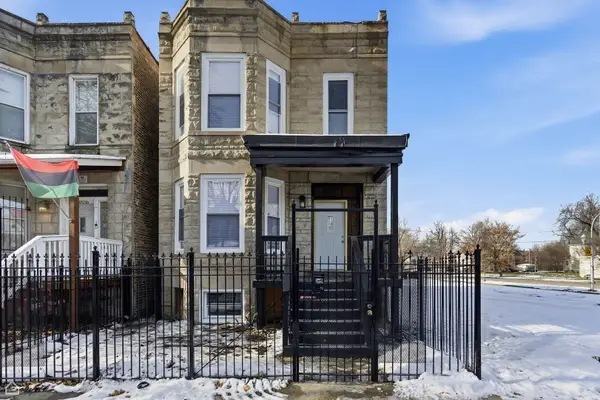 $395,000Active7 beds 3 baths
$395,000Active7 beds 3 baths6004 S Carpenter Street, Chicago, IL 60621
MLS# 12538830Listed by: UNITED REAL ESTATE - CHICAGO - New
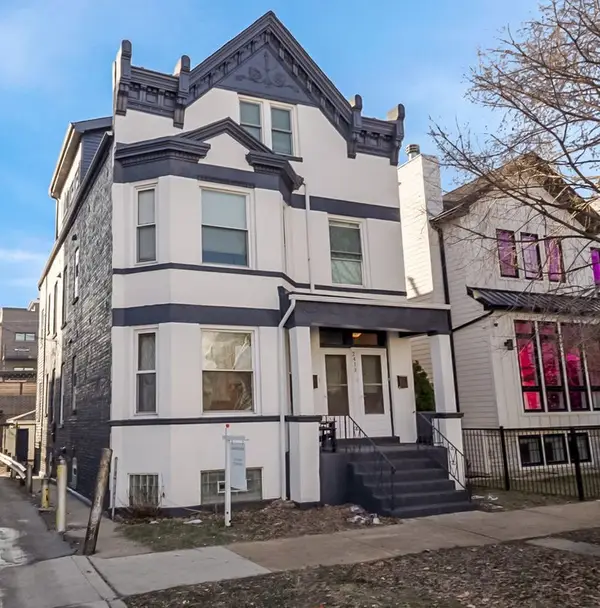 $1,300,000Active7 beds 4 baths
$1,300,000Active7 beds 4 baths2413 W Belden Avenue, Chicago, IL 60647
MLS# 12538805Listed by: ENGEL & VOELKERS CHICAGO - Open Sat, 11am to 12:30pmNew
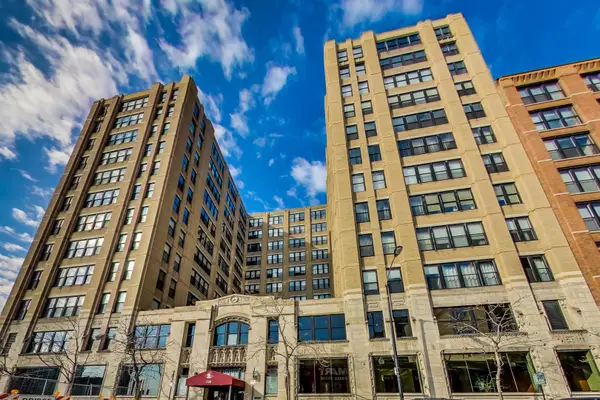 $410,000Active1 beds 1 baths1,406 sq. ft.
$410,000Active1 beds 1 baths1,406 sq. ft.728 W Jackson Boulevard #326, Chicago, IL 60661
MLS# 12482332Listed by: @PROPERTIES CHRISTIE'S INTERNATIONAL REAL ESTATE - New
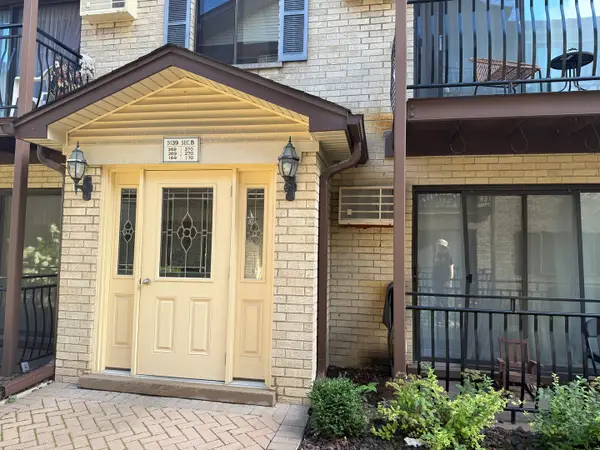 $229,000Active2 beds 2 baths1,100 sq. ft.
$229,000Active2 beds 2 baths1,100 sq. ft.5139 N East River Road #170B, Chicago, IL 60656
MLS# 12534932Listed by: EXIT STRATEGY REALTY - New
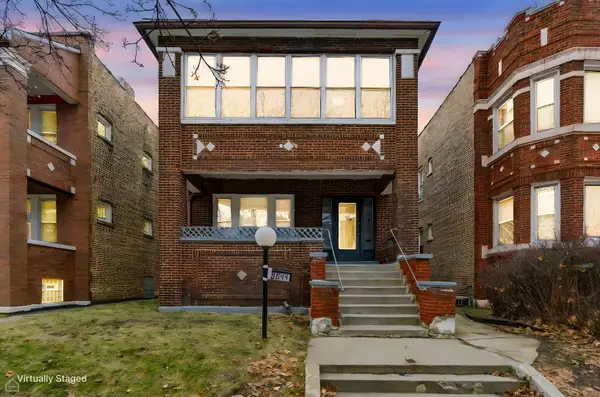 $430,000Active6 beds 2 baths
$430,000Active6 beds 2 baths8044 S Peoria Street, Chicago, IL 60620
MLS# 12538639Listed by: BERG PROPERTIES - Open Sun, 2 to 3:30pmNew
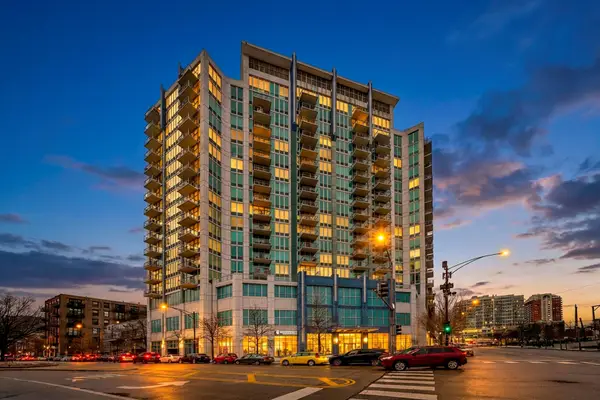 $395,000Active2 beds 2 baths1,200 sq. ft.
$395,000Active2 beds 2 baths1,200 sq. ft.1600 S Indiana Avenue #1708, Chicago, IL 60605
MLS# 12538432Listed by: AMERICORP, LTD - New
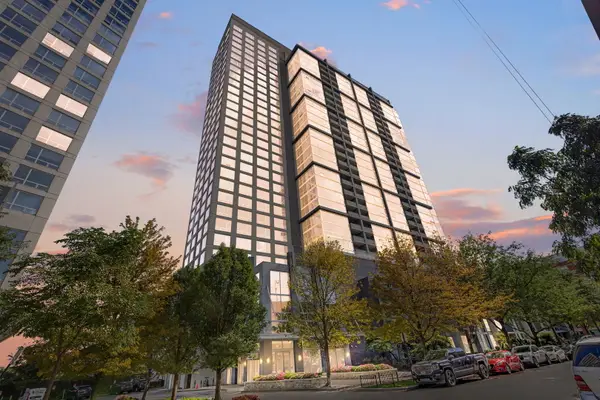 $425,000Active2 beds 2 baths1,200 sq. ft.
$425,000Active2 beds 2 baths1,200 sq. ft.1901 S Calumet Avenue #2205, Chicago, IL 60616
MLS# 12538597Listed by: COLDWELL BANKER REALTY 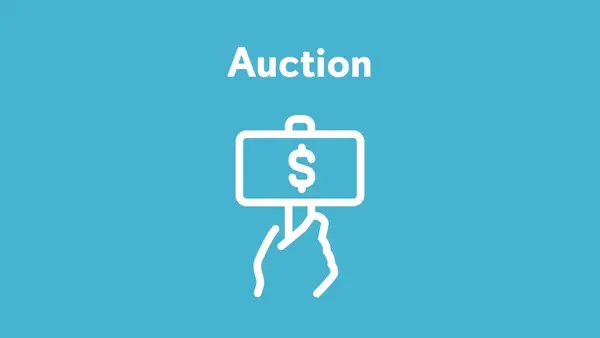 $99,900Pending2 beds 1 baths850 sq. ft.
$99,900Pending2 beds 1 baths850 sq. ft.346 E 41st Street #2, Chicago, IL 60653
MLS# 12527647Listed by: AREA WIDE REALTY- Open Sat, 11am to 1pmNew
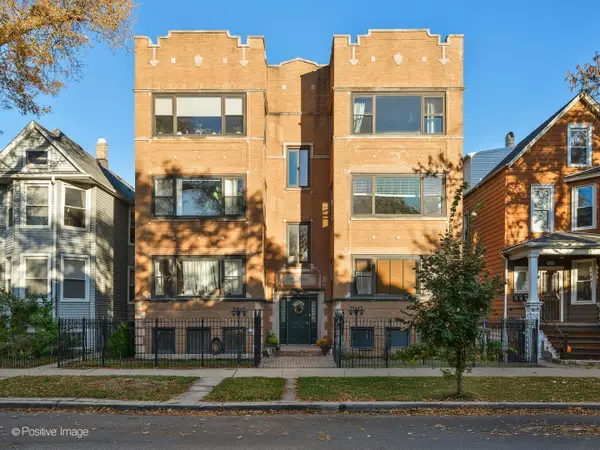 $465,000Active3 beds 2 baths1,428 sq. ft.
$465,000Active3 beds 2 baths1,428 sq. ft.2537 N Hamlin Avenue #1N, Chicago, IL 60647
MLS# 12537643Listed by: FULTON GRACE REALTY - New
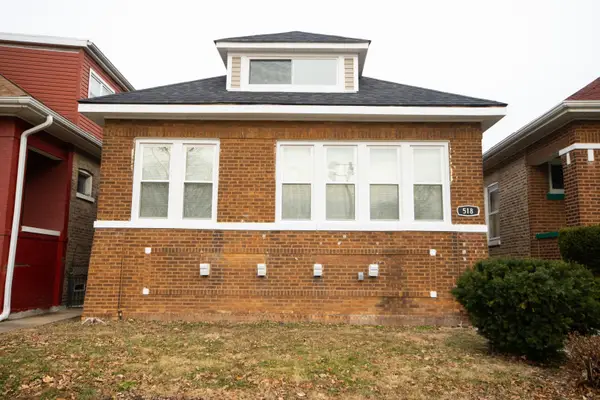 $389,900Active5 beds 3 baths3,200 sq. ft.
$389,900Active5 beds 3 baths3,200 sq. ft.518 E 90th Street, Chicago, IL 60619
MLS# 12538584Listed by: MCSULLY PROPERTIES LLC
