2235 W Maypole Avenue #101, Chicago, IL 60612
Local realty services provided by:ERA Naper Realty
2235 W Maypole Avenue #101,Chicago, IL 60612
$380,000
- 3 Beds
- 2 Baths
- 1,600 sq. ft.
- Condominium
- Active
Listed by: jazmine deleon
Office: @properties christie's international real estate
MLS#:12503052
Source:MLSNI
Price summary
- Price:$380,000
- Price per sq. ft.:$237.5
- Monthly HOA dues:$333
About this home
Bright Corner 3-Bedroom in the Heart of Westhaven/United Center. Flooded with natural light, this spacious 3-bedroom, 2-bath condo sits on a quiet, tree-lined street in one of Chicago's most vibrant neighborhoods. Oversized windows, high ceilings, hardwood floors, and a cozy gas fireplace create a warm and inviting atmosphere throughout. The open floor plan is ideal for both everyday living and entertaining, featuring a modern kitchen with stainless steel appliances, granite countertops, abundant cabinet space, and a large island for gathering. Step outside to your private patio for grilling and summer evenings, or enjoy a night in by the fireplace. The primary suite is a true retreat with three custom-built closets and a full bath. Additional conveniences include in-unit laundry, intercom access, and garage parking plus an extra tandem/exterior space. Unbeatable location: just minutes from Union Park, the United Center, West Loop dining and nightlife, Rush Medical Center, grocery stores, and easy access to I-290, 90/94, and the Green & Pink lines making commuting a breeze. Future Growth Nearby: This home is also perfectly positioned near The 1901 Project, a transformative $7 billion multi-phase development planned around the United Center campus. Once complete, the project will bring new retail, dining, entertainment venues, parks, green space, and upgraded transit connections. Move-in ready and waiting for its next owner!
Contact an agent
Home facts
- Year built:2006
- Listing ID #:12503052
- Added:44 day(s) ago
- Updated:November 15, 2025 at 12:06 PM
Rooms and interior
- Bedrooms:3
- Total bathrooms:2
- Full bathrooms:2
- Living area:1,600 sq. ft.
Heating and cooling
- Cooling:Central Air
- Heating:Natural Gas
Structure and exterior
- Year built:2006
- Building area:1,600 sq. ft.
Schools
- High school:Marshall Metropolitan High Schoo
- Elementary school:Dett Elementary School
Utilities
- Water:Public
- Sewer:Public Sewer
Finances and disclosures
- Price:$380,000
- Price per sq. ft.:$237.5
- Tax amount:$5,672 (2023)
New listings near 2235 W Maypole Avenue #101
- New
 $1,049,000Active9 beds 6 baths
$1,049,000Active9 beds 6 baths5637 S Prairie Avenue, Chicago, IL 60637
MLS# 12518439Listed by: FULTON GRACE REALTY - New
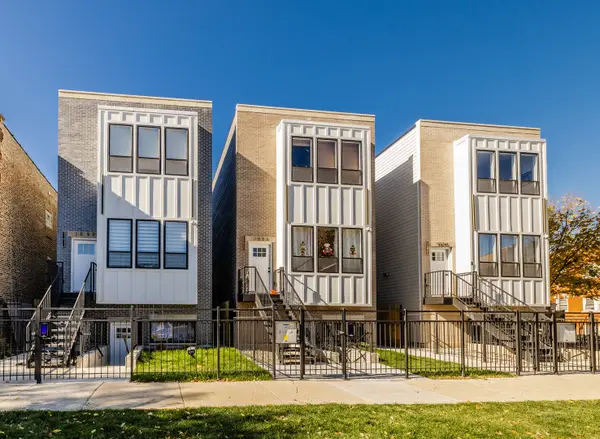 $949,000Active9 beds 6 baths
$949,000Active9 beds 6 baths1058 N Central Park Avenue, Chicago, IL 60651
MLS# 12518437Listed by: FULTON GRACE REALTY - New
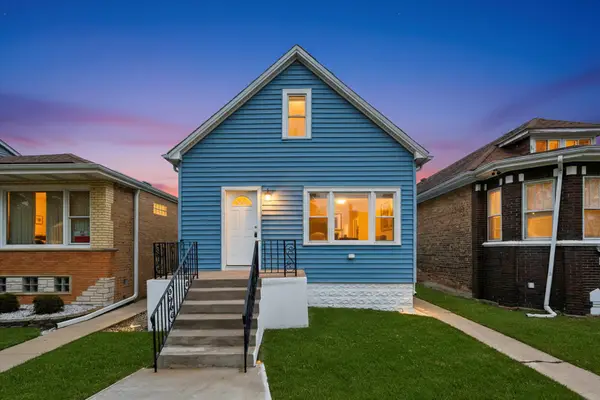 $444,900Active6 beds 4 baths
$444,900Active6 beds 4 baths6327 S Kenneth Avenue, Chicago, IL 60629
MLS# 12518412Listed by: SU FAMILIA REAL ESTATE INC - New
 $250Active0 Acres
$250Active0 Acres130 N Garland Court #P6-20, Chicago, IL 60602
MLS# 12518433Listed by: JAMESON SOTHEBY'S INTL REALTY - New
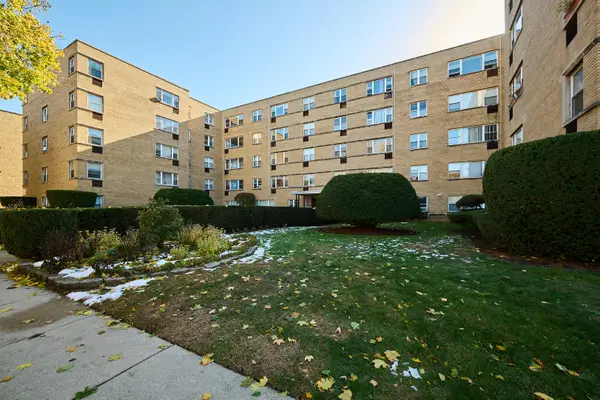 $209,900Active2 beds 2 baths900 sq. ft.
$209,900Active2 beds 2 baths900 sq. ft.2115 W Farwell Avenue #103, Chicago, IL 60645
MLS# 12512586Listed by: COLDWELL BANKER REALTY - New
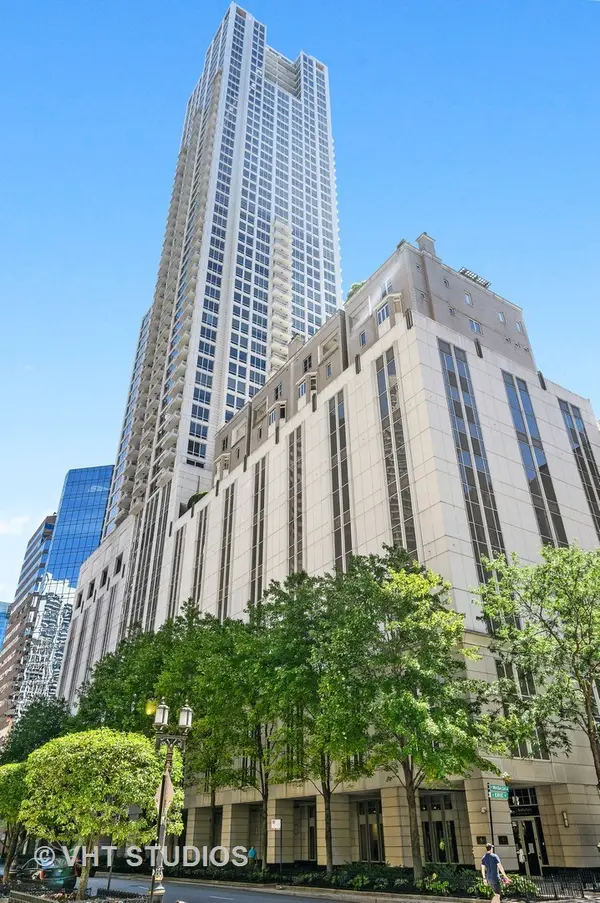 $18,000Active0 Acres
$18,000Active0 Acres55 E Erie Street #P-162, Chicago, IL 60611
MLS# 12518210Listed by: @PROPERTIES CHRISTIE'S INTERNATIONAL REAL ESTATE - New
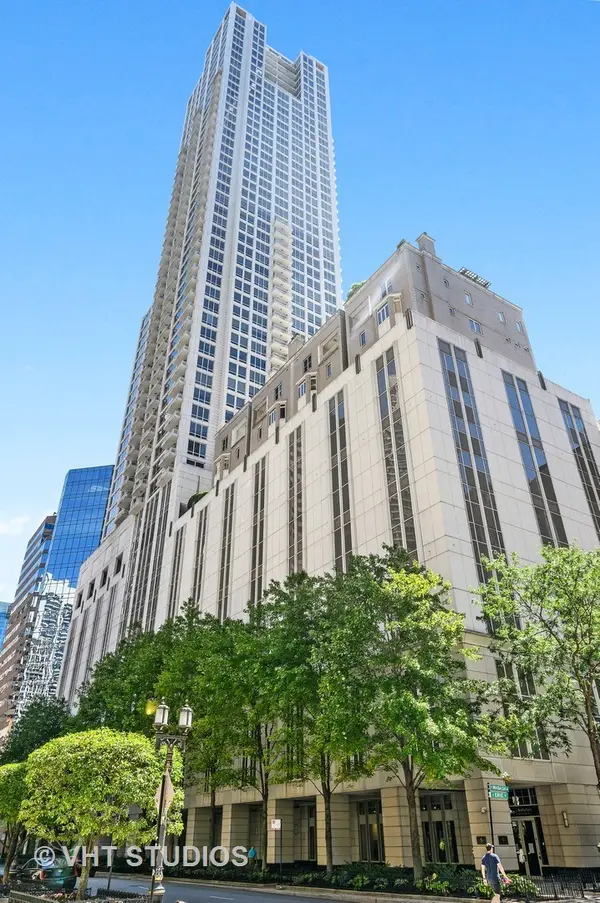 $16,000Active0 Acres
$16,000Active0 Acres55 E Erie Street #P-191, Chicago, IL 60611
MLS# 12518272Listed by: @PROPERTIES CHRISTIE'S INTERNATIONAL REAL ESTATE - New
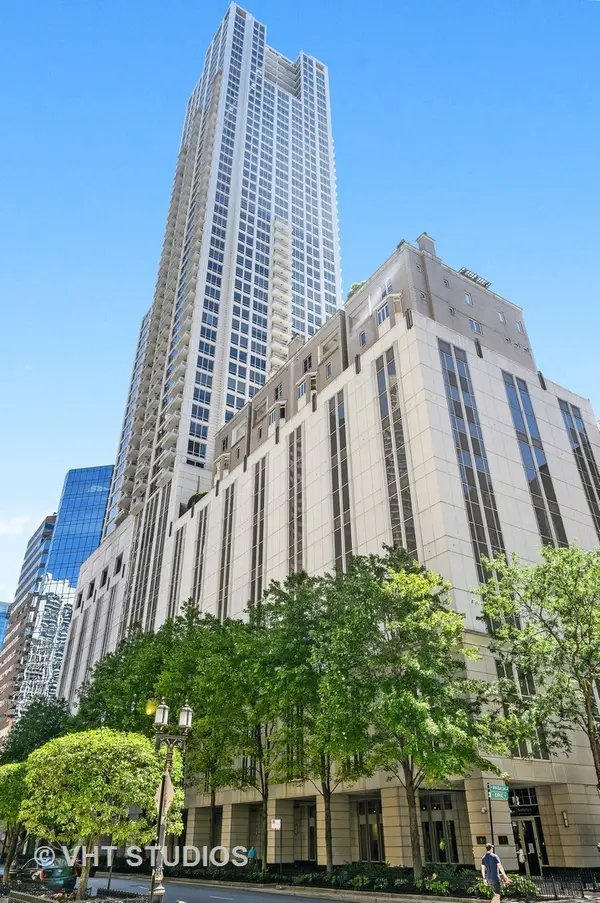 $16,000Active0 Acres
$16,000Active0 Acres55 E Erie Street #P-192, Chicago, IL 60611
MLS# 12518294Listed by: @PROPERTIES CHRISTIE'S INTERNATIONAL REAL ESTATE - New
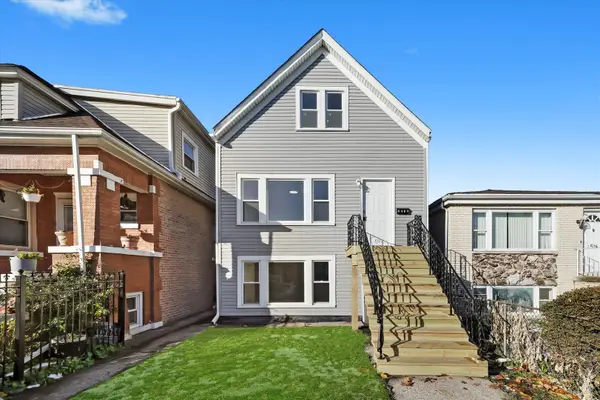 $495,000Active4 beds 3 baths1,700 sq. ft.
$495,000Active4 beds 3 baths1,700 sq. ft.2510 N Linder Avenue, Chicago, IL 60639
MLS# 12518376Listed by: SU FAMILIA REAL ESTATE INC - New
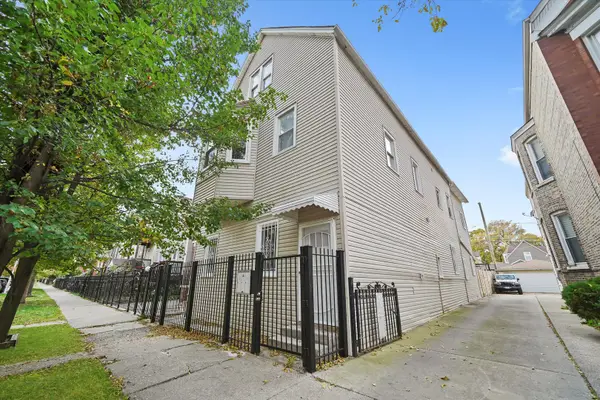 $479,000Active8 beds 4 baths
$479,000Active8 beds 4 baths2838 S Keeler Avenue, Chicago, IL 60623
MLS# 12518405Listed by: SU FAMILIA REAL ESTATE INC
