2237 W Roscoe Street #2W, Chicago, IL 60618
Local realty services provided by:ERA Naper Realty
2237 W Roscoe Street #2W,Chicago, IL 60618
$1,750,000
- 5 Beds
- 5 Baths
- 4,770 sq. ft.
- Condominium
- Pending
Listed by: p corwin robertson, maeve murphy
Office: jameson sotheby's intl realty
MLS#:12462111
Source:MLSNI
Price summary
- Price:$1,750,000
- Price per sq. ft.:$366.88
- Monthly HOA dues:$550
About this home
Introducing 2237 Roscoe - a boutique collection of six, private elevator, new construction "single-family" condominiums perfectly situated in the heart of Roscoe Village. Tucked along tree-lined Roscoe Street at the corner of Bell Avenue and just steps to the neighborhood's boutique shops, acclaimed restaurants, and everyday conveniences, this architecturally-distinct development will deliver the high room count, private elevator, and exceptional finish level never before seen for condominiums homes in the area. Residence 2W is an expansive, extra-wide duplex spanning over 4,700 SF of total indoor and outdoor living, offering the scale and function of a single-family home without any of the maintenance in the Audobon Elementary School district. Designed for modern living in partnership with EnMasse, this 5-suite residence featuring 2 offices, family room, full laundry room, game room, bonus room, storage area, and two private outdoor retreats. The main level begins with delivery from a private elevator into a large entry foyer and flows into an extra-wide Living, Dining, and Kitchen area anchored by a gas fireplace and a Chef's Kitchen outfitted with Wolf and Sub-Zero integrated appliances, an oversized quartzite island, and full-height microshaker custom cabinetry. The additional 27-foot-wide Family Room, versatile Bonus Room, and full laundry room provide the desired spaces and flexibility for everyday living. Glass sliding doors extend the Family Room to a private 460 SF Walkout Terrace complete with gas, water, and electric hookups -- ready to be enjoyed from the start. An impressive main level Primary Suite boasts a large dressing room and stunning spa-inspired bath with dual vanities, makeup desk, standalone soaking tub, and glass-enclosed shower. Each of the three secondary bedrooms on the main level are suited to a bathroom and can easily accommodate a queen bed with nightstands. The lower level extends the living experience even further with a large recreation/game room, secondary office, and a private, fifth bedroom suite -- perfect for guests or extended family. A separate storage area adds functionality. In addition to the walkout terrace, Residence 2W includes a private 600 SF rooftop deck accessible via elevator, offering over 1,100 SF of private outdoor space in total. Two garage parking spaces are included in the purchase price. With elevator access directly into the home, soaring ceiling heights, and thoughtful design throughout, this residence redefines Roscoe Village living. 2237 Roscoe is 3 of 6 pre-sold, under construction, and scheduled for delivery in Fall 2026. Available residences are priced from $1.7M to $2.0M.
Contact an agent
Home facts
- Year built:2026
- Listing ID #:12462111
- Added:141 day(s) ago
- Updated:February 12, 2026 at 05:28 PM
Rooms and interior
- Bedrooms:5
- Total bathrooms:5
- Full bathrooms:4
- Half bathrooms:1
- Living area:4,770 sq. ft.
Heating and cooling
- Cooling:Central Air
- Heating:Natural Gas
Structure and exterior
- Year built:2026
- Building area:4,770 sq. ft.
Schools
- High school:Lake View High School
- Middle school:Audubon Elementary School
- Elementary school:Audubon Elementary School
Utilities
- Water:Lake Michigan, Public
- Sewer:Public Sewer
Finances and disclosures
- Price:$1,750,000
- Price per sq. ft.:$366.88
New listings near 2237 W Roscoe Street #2W
- New
 $799,000Active3 beds 2 baths2,014 sq. ft.
$799,000Active3 beds 2 baths2,014 sq. ft.4353 N Richmond Avenue #3N, Chicago, IL 60618
MLS# 12527542Listed by: BAIRD & WARNER - New
 $320,000Active3 beds 2 baths1,199 sq. ft.
$320,000Active3 beds 2 baths1,199 sq. ft.Address Withheld By Seller, Chicago, IL 60655
MLS# 12565801Listed by: COLDWELL BANKER REALTY - New
 $89,999Active4 beds 2 baths
$89,999Active4 beds 2 baths5708 S Lowe Avenue, Chicago, IL 60621
MLS# 12567432Listed by: COLDWELL BANKER REALTY - New
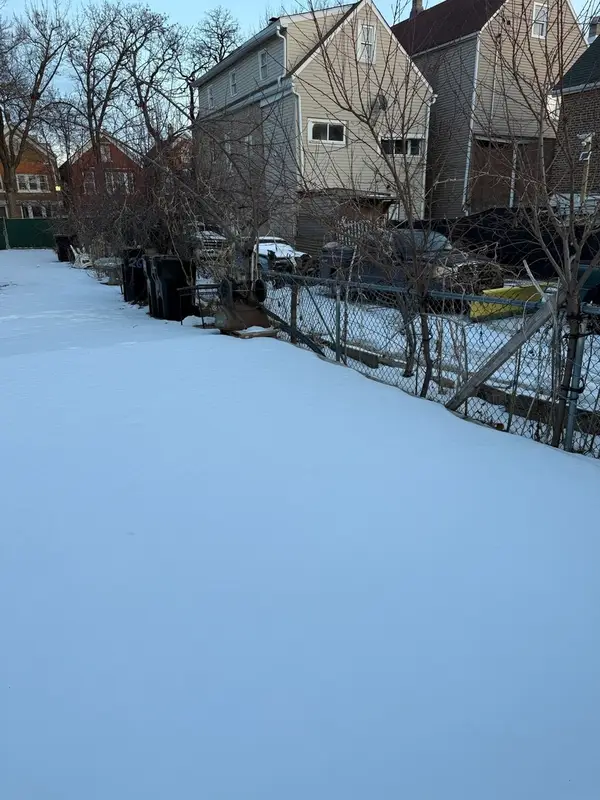 $100,000Active0.06 Acres
$100,000Active0.06 Acres2640 S Troy Street, Chicago, IL 60623
MLS# 12563354Listed by: KELLER WILLIAMS EXPERIENCE - New
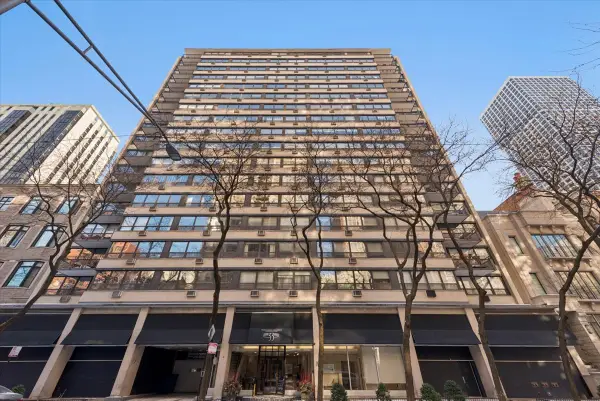 $235,000Active1 beds 1 baths
$235,000Active1 beds 1 baths33 E Cedar Street #16E, Chicago, IL 60611
MLS# 12556329Listed by: BERKSHIRE HATHAWAY HOMESERVICES CHICAGO - Open Fri, 4 to 6pmNew
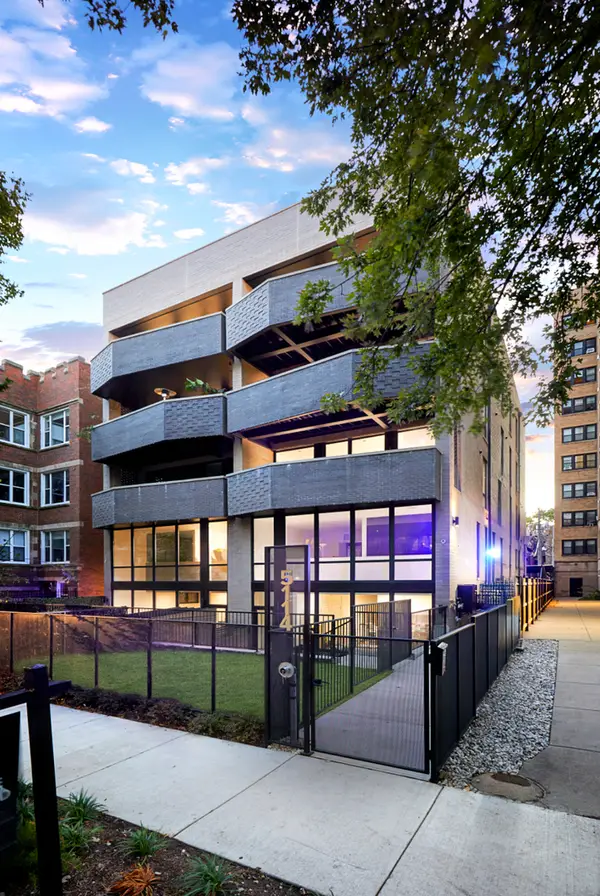 $875,000Active3 beds 3 baths1,881 sq. ft.
$875,000Active3 beds 3 baths1,881 sq. ft.5114 S Kenwood Avenue #4B, Chicago, IL 60615
MLS# 12560594Listed by: @PROPERTIES CHRISTIE'S INTERNATIONAL REAL ESTATE - Open Sat, 11am to 1pmNew
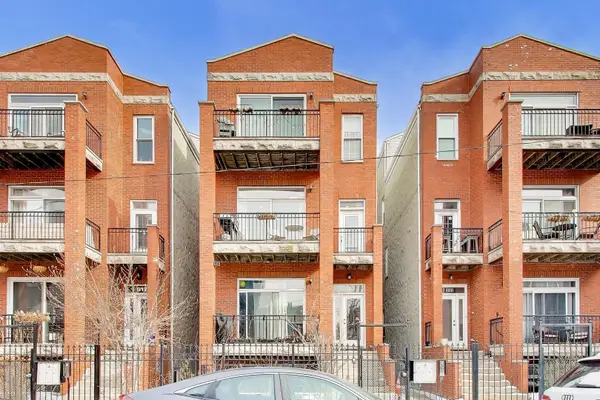 $469,900Active2 beds 2 baths1,200 sq. ft.
$469,900Active2 beds 2 baths1,200 sq. ft.813 N Bishop Street #2, Chicago, IL 60642
MLS# 12563305Listed by: @PROPERTIES CHRISTIE'S INTERNATIONAL REAL ESTATE - New
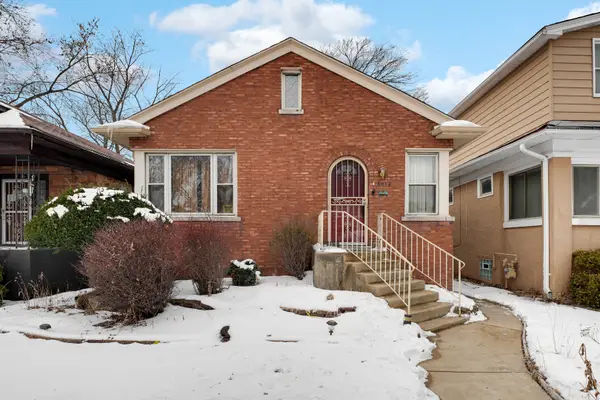 $149,900Active4 beds 2 baths1,900 sq. ft.
$149,900Active4 beds 2 baths1,900 sq. ft.8054 S Jeffery Boulevard, Chicago, IL 60617
MLS# 12564661Listed by: KELLER WILLIAMS PREFERRED RLTY - New
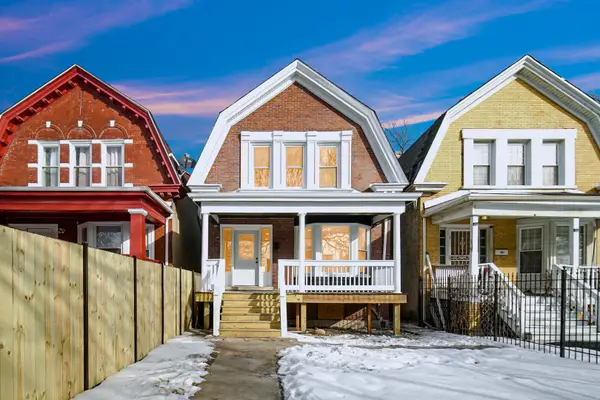 $400,000Active4 beds 4 baths2,500 sq. ft.
$400,000Active4 beds 4 baths2,500 sq. ft.4216 W West End Avenue, Chicago, IL 60624
MLS# 12564963Listed by: EXP REALTY - New
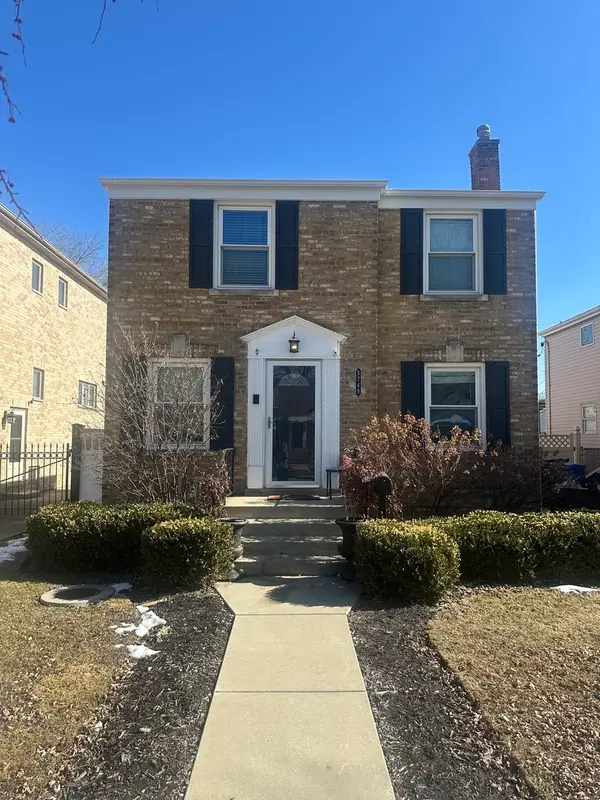 $415,000Active3 beds 2 baths1,250 sq. ft.
$415,000Active3 beds 2 baths1,250 sq. ft.5749 S Nordica Avenue, Chicago, IL 60638
MLS# 12565909Listed by: RE/MAX PLAZA

