2300 W Farwell Avenue #3, Chicago, IL 60645
Local realty services provided by:ERA Naper Realty
2300 W Farwell Avenue #3,Chicago, IL 60645
$259,900
- 2 Beds
- 1 Baths
- 1,369 sq. ft.
- Condominium
- Active
Listed by:brett novack
Office:@properties christie's international real estate
MLS#:12484604
Source:MLSNI
Price summary
- Price:$259,900
- Price per sq. ft.:$189.85
- Monthly HOA dues:$485
About this home
This stunning and dramatic top-floor corner penthouse offers a unique blend of vintage 1930s art deco style and modern amenities. The home welcomes you with an oversized entry foyer that leads into a spacious, rounded living room. Designed to impress, the living room boasts panoramic views to the East, South, and West, filling the space with natural light throughout the day. The vintage character of this home is highlighted by cathedral ceilings, a classic fireplace, and timeless woodwork. Gleaming hardwood floors run throughout the living areas and both bedrooms, and the unit features the tallest ceilings in the building, even taller than those on lower floors. This distinctive corner home exudes an undeniable air of grandeur, offering generous room sizes that enhance the sense of space and luxury. The primary bedroom is generously sized, providing plenty of room for multiple dressers and a comfortable home office setup. The separate formal dining room is a true showstopper, bathed in sunlight and designed for entertaining and memorable meals. The kitchen features 42-inch maple cabinetry and plenty of workspace, making it both functional and stylish. Enjoy morning coffee or a fabulous meal on the rear deck, perfect for relaxing or entertaining guests. Additional conveniences include a laundry closet with a newer stackable LG washer and dryer, as well as a dedicated storage room in the basement. Located just steps from dining, Warren Park, Indian Boundary Park, CTA Morse train station and Rogers Park METRA station. The monthly assessments include heat, hot and cold water, Gas, common insurance, exterior maintenance, lawn care, scavenger, and snow removal. The penthouse home offers easy access to both city amenities and green spaces. Downtown Evanston is only a 10-minute drive away, making this home ideally situated for both convenience and lifestyle.
Contact an agent
Home facts
- Year built:1928
- Listing ID #:12484604
- Added:1 day(s) ago
- Updated:October 08, 2025 at 07:39 PM
Rooms and interior
- Bedrooms:2
- Total bathrooms:1
- Full bathrooms:1
- Living area:1,369 sq. ft.
Heating and cooling
- Heating:Radiator(s)
Structure and exterior
- Year built:1928
- Building area:1,369 sq. ft.
Schools
- High school:Sullivan High School
- Middle school:G Armstrong Elementary School In
- Elementary school:G Armstrong Elementary School In
Utilities
- Water:Public
- Sewer:Public Sewer
Finances and disclosures
- Price:$259,900
- Price per sq. ft.:$189.85
- Tax amount:$2,254 (2023)
New listings near 2300 W Farwell Avenue #3
 $2,197,747Pending3 beds 3 baths2,754 sq. ft.
$2,197,747Pending3 beds 3 baths2,754 sq. ft.180 E Pearson Street #4104, Chicago, IL 60611
MLS# 12476779Listed by: BERKSHIRE HATHAWAY HOMESERVICES CHICAGO- Open Fri, 11:30am to 2pmNew
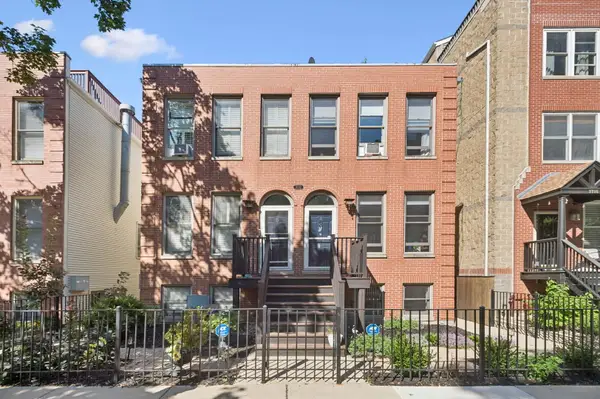 $699,000Active3 beds 2 baths
$699,000Active3 beds 2 baths3732 N Janssen Avenue #A, Chicago, IL 60613
MLS# 12452055Listed by: JAMESON SOTHEBY'S INTL REALTY - Open Fri, 4:30 to 6pmNew
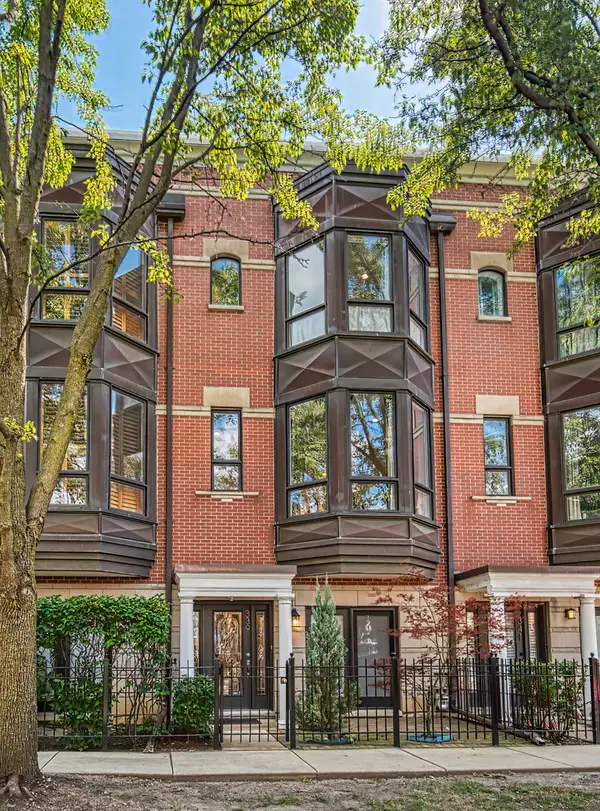 $1,050,000Active3 beds 4 baths2,300 sq. ft.
$1,050,000Active3 beds 4 baths2,300 sq. ft.339 W Scott Street, Chicago, IL 60610
MLS# 12452859Listed by: @PROPERTIES CHRISTIE'S INTERNATIONAL REAL ESTATE - New
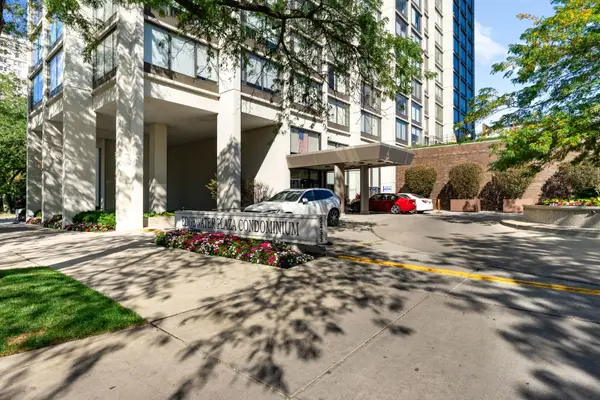 $425,000Active2 beds 2 baths1,600 sq. ft.
$425,000Active2 beds 2 baths1,600 sq. ft.5455 N Sheridan Road #3001, Chicago, IL 60640
MLS# 12468016Listed by: COLDWELL BANKER REALTY - Open Sat, 1 to 2:30pmNew
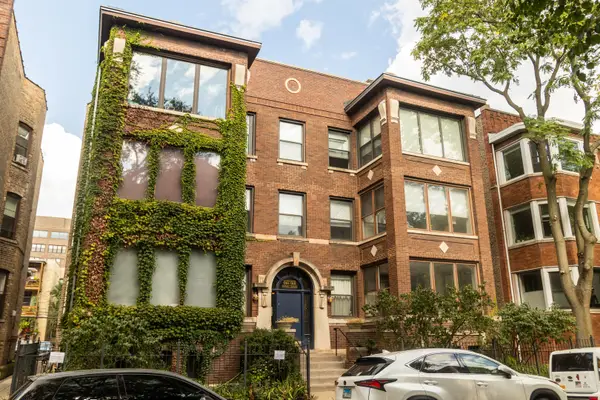 $525,000Active3 beds 2 baths1,800 sq. ft.
$525,000Active3 beds 2 baths1,800 sq. ft.912 W Margate Terrace #2, Chicago, IL 60640
MLS# 12473606Listed by: KELLER WILLIAMS ONECHICAGO - Open Sat, 12 to 2pmNew
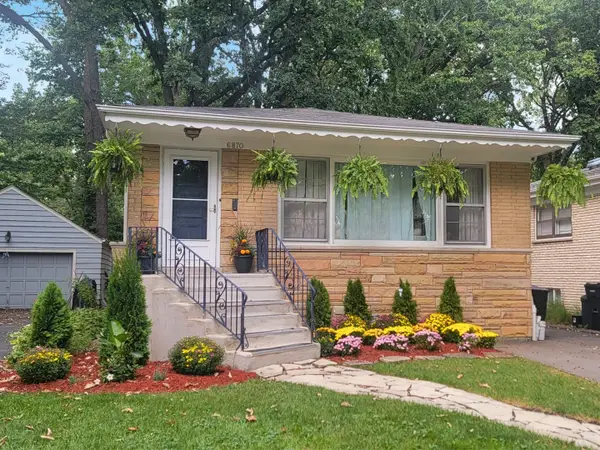 $585,000Active3 beds 3 baths1,224 sq. ft.
$585,000Active3 beds 3 baths1,224 sq. ft.6870 N Wildwood Avenue, Chicago, IL 60646
MLS# 12480177Listed by: MY TOWN REALTY GROUP INC - New
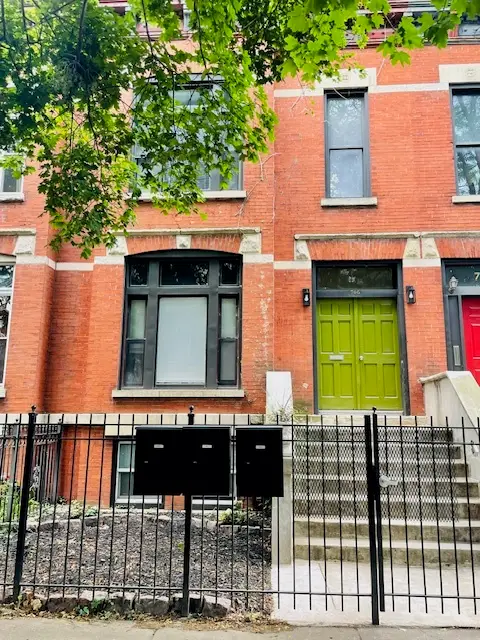 $860,000Active8 beds 5 baths
$860,000Active8 beds 5 baths706 S Claremont Avenue, Chicago, IL 60612
MLS# 12481537Listed by: KALE REALTY - Open Sat, 11am to 1pmNew
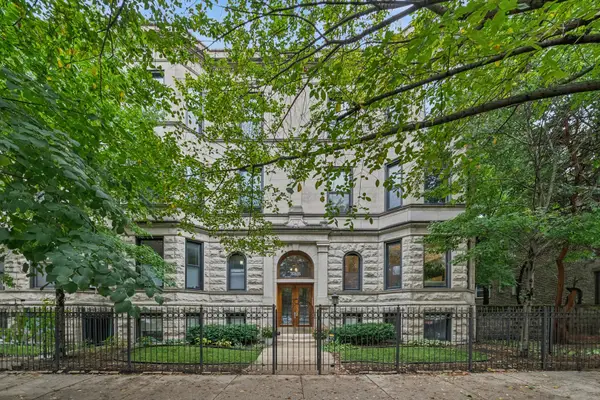 $499,000Active2 beds 2 baths
$499,000Active2 beds 2 baths3826 N Fremont Street #1N, Chicago, IL 60613
MLS# 12483222Listed by: BAIRD & WARNER - New
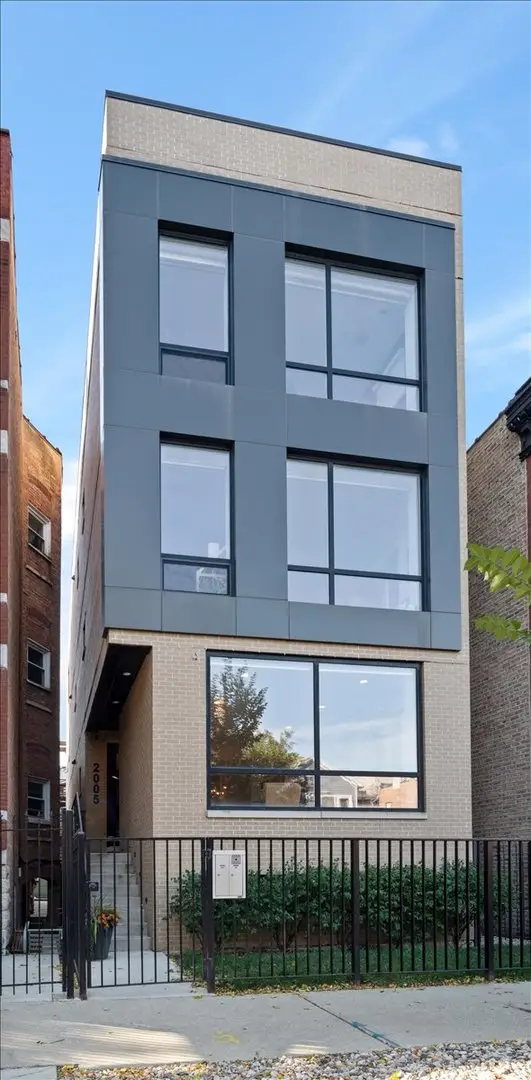 $890,000Active3 beds 3 baths2,500 sq. ft.
$890,000Active3 beds 3 baths2,500 sq. ft.2005 W Huron Street #1, Chicago, IL 60612
MLS# 12483970Listed by: COMPASS - New
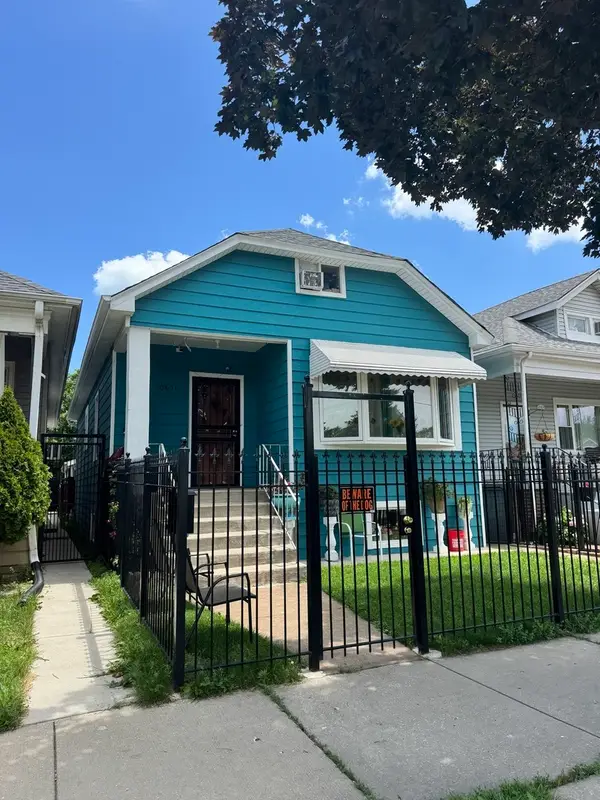 $265,000Active5 beds 3 baths848 sq. ft.
$265,000Active5 beds 3 baths848 sq. ft.10407 S Avenue O Avenue, Chicago, IL 60617
MLS# 12486544Listed by: G & R REALTY, INC.
