2303 N Bosworth Street #PH, Chicago, IL 60614
Local realty services provided by:Results Realty ERA Powered
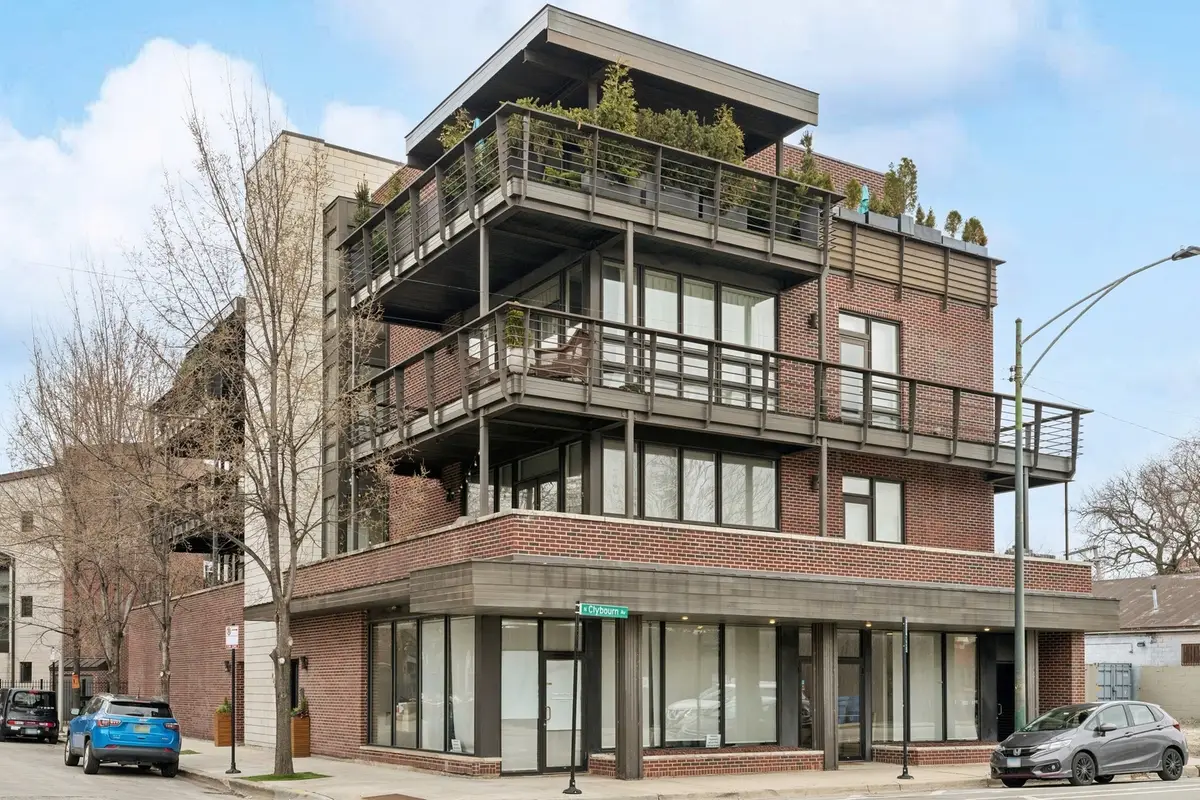
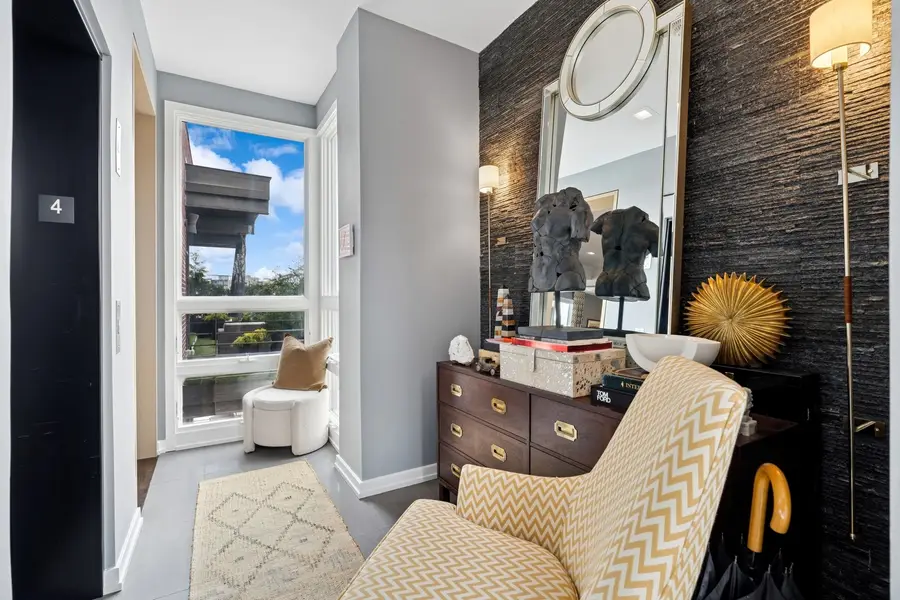
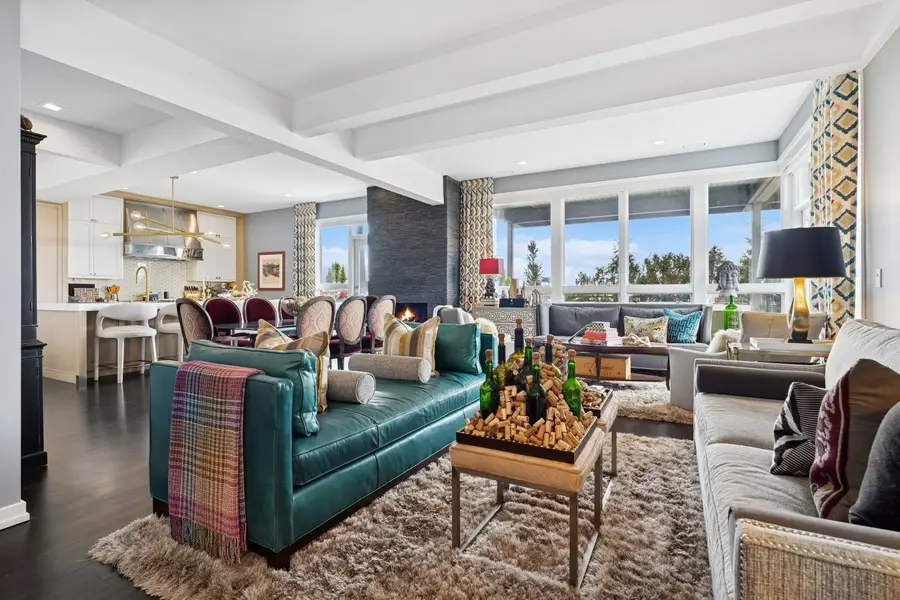
2303 N Bosworth Street #PH,Chicago, IL 60614
$1,249,000
- 3 Beds
- 3 Baths
- 2,100 sq. ft.
- Condominium
- Pending
Listed by:james streff
Office:berkshire hathaway homeservices chicago
MLS#:12332735
Source:MLSNI
Price summary
- Price:$1,249,000
- Price per sq. ft.:$594.76
- Monthly HOA dues:$499
About this home
Rare opportunity to experience luxury living in this full floor penthouse condo in an all-brick boutique elevator building in Lincoln Park! This unit features top of the line custom finishes and 1200+SF of private outdoor space spanning across two wrap around terraces with panoramic city views! Step off the elevator directly into your 3 bedroom 2.5 bathroom home and you are welcomed into a lovely entryway, turn the corner and you are met with floor to ceiling / wall to wall windows flooding the living room, dining room and kitchen with natural light! Custom Chef's Kitchen just completed features white shaker inset cabinetry and tiled backsplash, sprawling island w/ stunning quartz countertop and extra wide sink, 48" Thermador stove w/ custom hood as well as paneled Thermador fridge and dishwasher. Kitchen also features a nook currently used as a small family room and seating at the island which is open to the large dining room. Completing the open layout is the spacious living room with custom gas fireplace and first of the two terraces make this room a great place to spend time and even better for entertaining! Powder room w/ custom tile, vanity and fixtures located off of the living room. As you head towards the bedrooms you have a hall closet, a recently renovated guest bath with a stand up shower and custom vanity and two generously sized bedrooms. Hardwood floors throughout the entire unit. This hallway also leads into a primary suite like none other which features a professionally organized true walk in closet (over 10x10), spacious bedroom w/ two more full walls of windows leading out to your second private terrace, and a primary bath featuring spa-caliber finishes including heated floors, double vanity, custom tile and free standing tub along w/ separate shower. Unit also features in unit laundry, hardwood floors throughout, motorized custom window treatments, storage and 2 side by side garage spaces included in price. This boutique building is impeccably maintained w/ no rental cap or special assessments and is located conveniently along Clybourn Corridor offering easy access to public transportation, restaurants, shopping, bars, the expressway, and more.
Contact an agent
Home facts
- Year built:2005
- Listing Id #:12332735
- Added:111 day(s) ago
- Updated:July 28, 2025 at 04:39 PM
Rooms and interior
- Bedrooms:3
- Total bathrooms:3
- Full bathrooms:2
- Half bathrooms:1
- Living area:2,100 sq. ft.
Heating and cooling
- Cooling:Central Air
- Heating:Forced Air, Natural Gas
Structure and exterior
- Roof:Rubber
- Year built:2005
- Building area:2,100 sq. ft.
Schools
- Middle school:Oscar Mayer Elementary School
- Elementary school:Oscar Mayer Elementary School
Utilities
- Water:Lake Michigan, Public
- Sewer:Public Sewer
Finances and disclosures
- Price:$1,249,000
- Price per sq. ft.:$594.76
- Tax amount:$11,733 (2023)
New listings near 2303 N Bosworth Street #PH
- Open Sun, 11am to 1pmNew
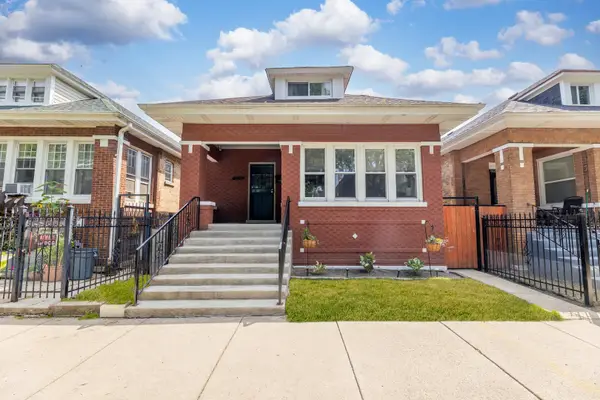 $370,000Active6 beds 2 baths1,775 sq. ft.
$370,000Active6 beds 2 baths1,775 sq. ft.6221 S Talman Avenue, Chicago, IL 60629
MLS# 12434567Listed by: AVENUE PROPERTIES CHICAGO - New
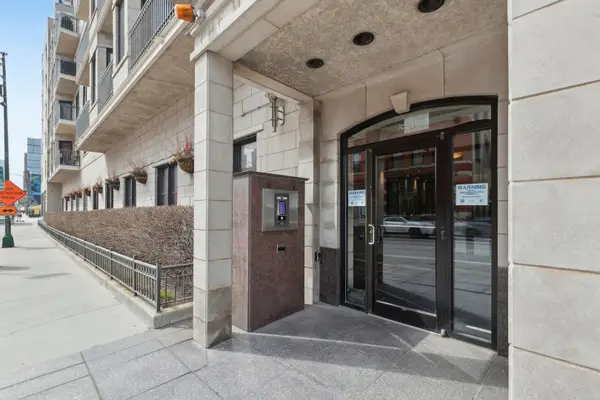 $459,000Active2 beds 2 baths1,100 sq. ft.
$459,000Active2 beds 2 baths1,100 sq. ft.520 N Halsted Street #311, Chicago, IL 60642
MLS# 12435078Listed by: MORPHEASY REALTY - Open Sat, 12 to 2pmNew
 $1,200,000Active4 beds 4 baths
$1,200,000Active4 beds 4 baths2420 W Belle Plaine Avenue, Chicago, IL 60618
MLS# 12422998Listed by: BAIRD & WARNER - New
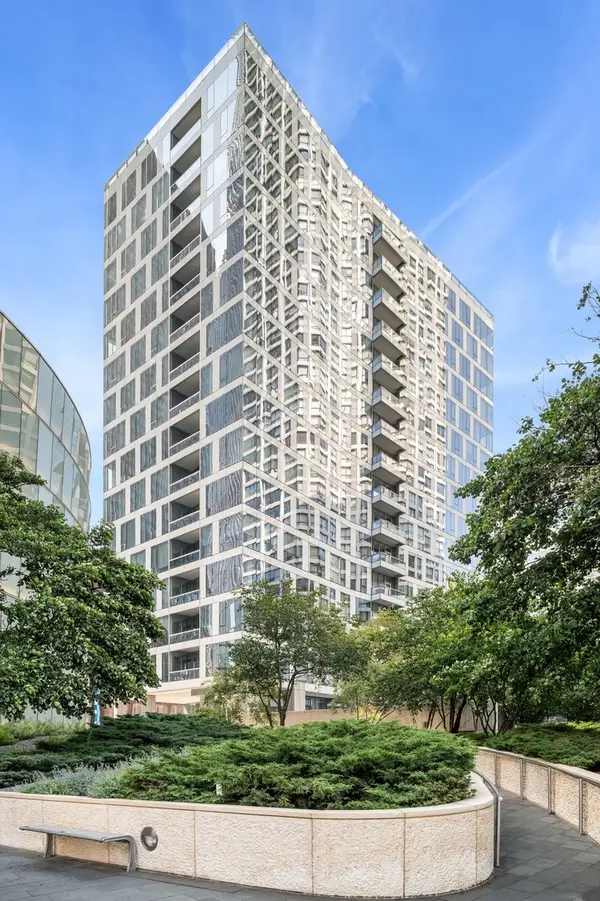 $1,775,000Active3 beds 4 baths2,424 sq. ft.
$1,775,000Active3 beds 4 baths2,424 sq. ft.403 N Wabash Avenue #8A, Chicago, IL 60611
MLS# 12425994Listed by: JAMESON SOTHEBY'S INTL REALTY - Open Sat, 10am to 12pmNew
 $420,000Active3 beds 4 baths2,725 sq. ft.
$420,000Active3 beds 4 baths2,725 sq. ft.9716 S Beverly Avenue, Chicago, IL 60643
MLS# 12433771Listed by: @PROPERTIES CHRISTIE'S INTERNATIONAL REAL ESTATE - Open Sat, 10am to 12pmNew
 $175,000Active1 beds 1 baths700 sq. ft.
$175,000Active1 beds 1 baths700 sq. ft.6300 N Sheridan Road #406, Chicago, IL 60660
MLS# 12433896Listed by: HOME REALTY GROUP, INC - Open Sat, 12 to 2pmNew
 $385,000Active4 beds 3 baths
$385,000Active4 beds 3 baths1922 N Lotus Avenue, Chicago, IL 60639
MLS# 12434373Listed by: BAIRD & WARNER - New
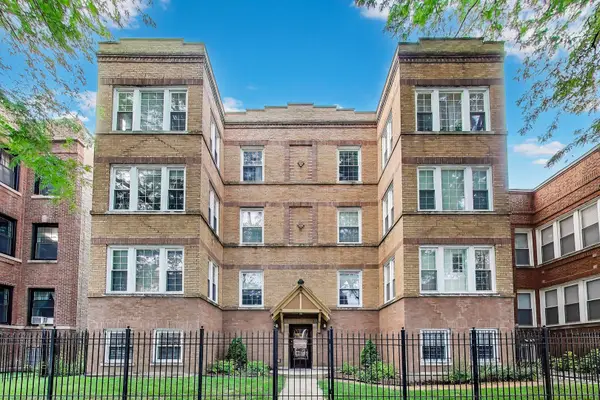 $385,000Active3 beds 2 baths2,000 sq. ft.
$385,000Active3 beds 2 baths2,000 sq. ft.3222 W Eastwood Avenue #1W, Chicago, IL 60625
MLS# 12434938Listed by: @PROPERTIES CHRISTIE'S INTERNATIONAL REAL ESTATE - New
 $245,000Active1 beds 1 baths850 sq. ft.
$245,000Active1 beds 1 baths850 sq. ft.33 E Cedar Street #8H, Chicago, IL 60611
MLS# 12435032Listed by: @PROPERTIES CHRISTIE'S INTERNATIONAL REAL ESTATE - New
 $2,350,000Active3 beds 4 baths3,163 sq. ft.
$2,350,000Active3 beds 4 baths3,163 sq. ft.1109 W Washington Boulevard #2B, Chicago, IL 60607
MLS# 12435062Listed by: COMPASS
